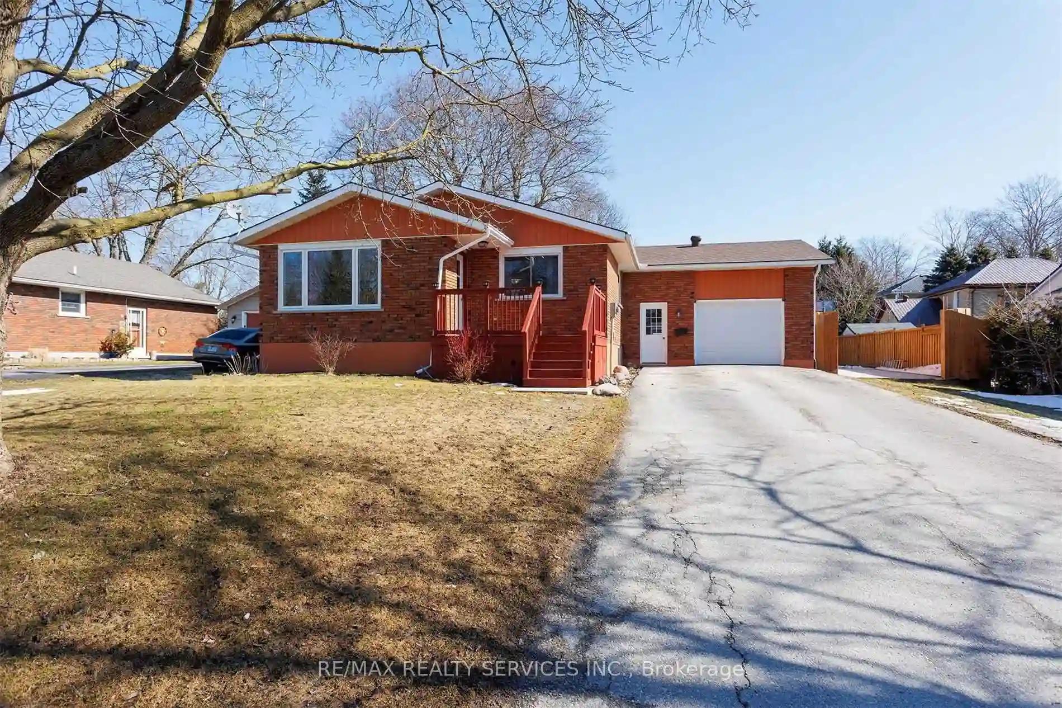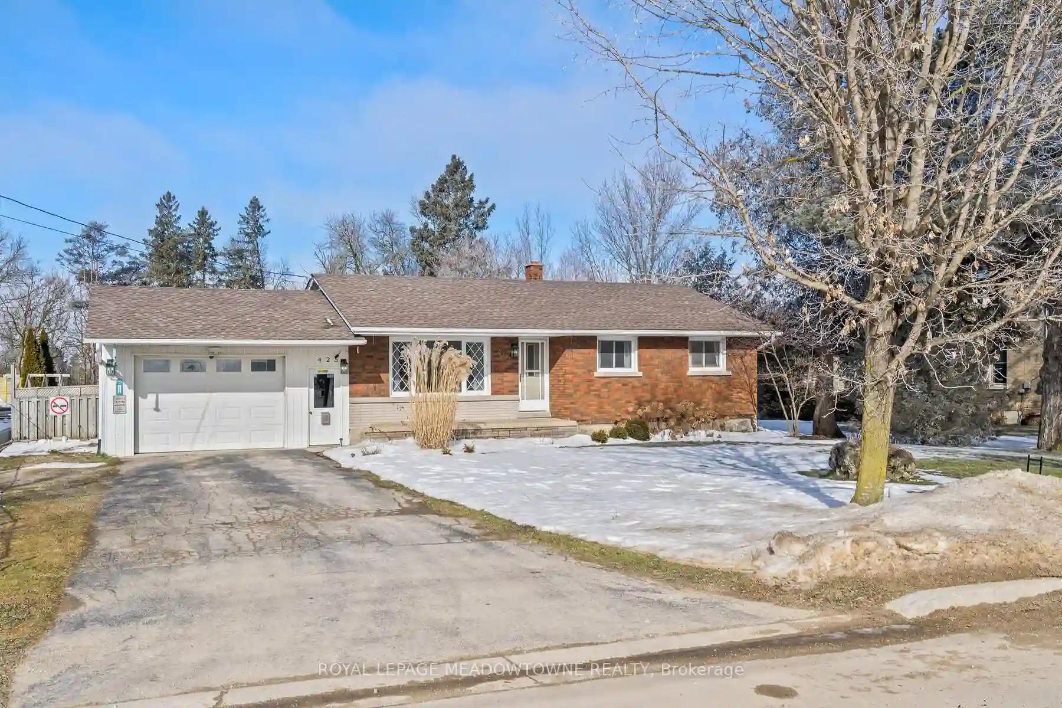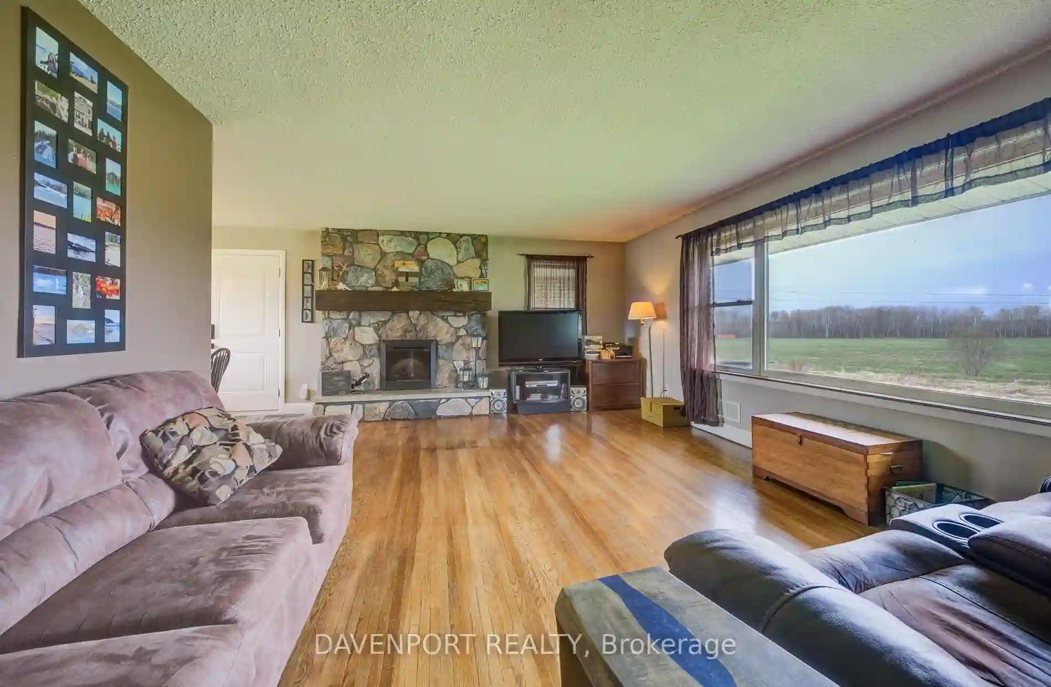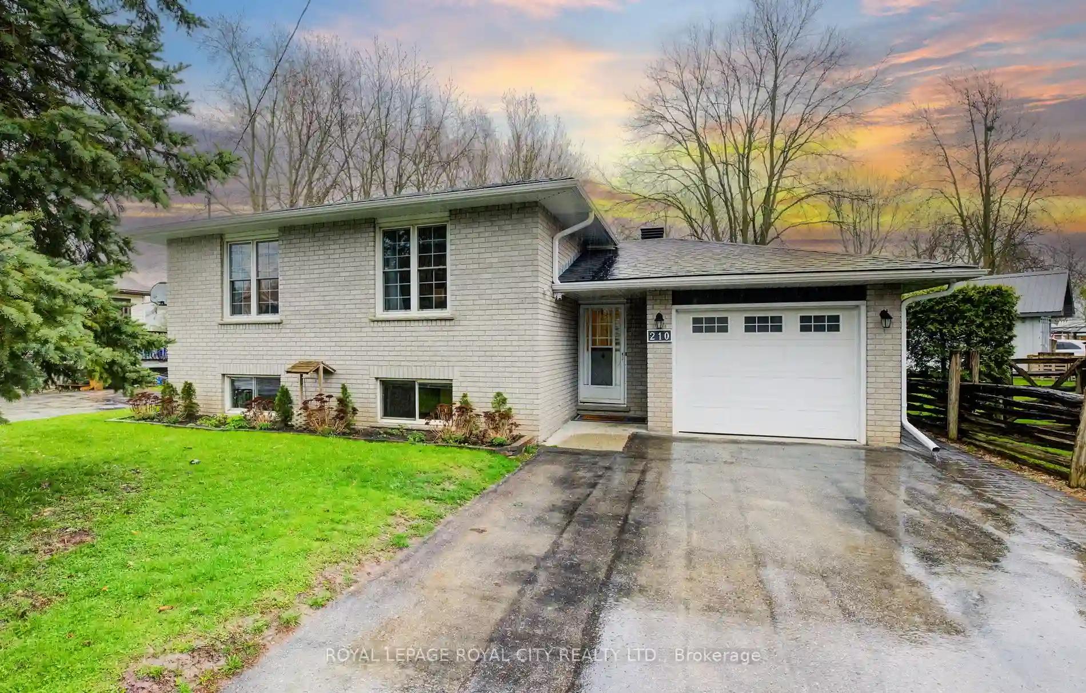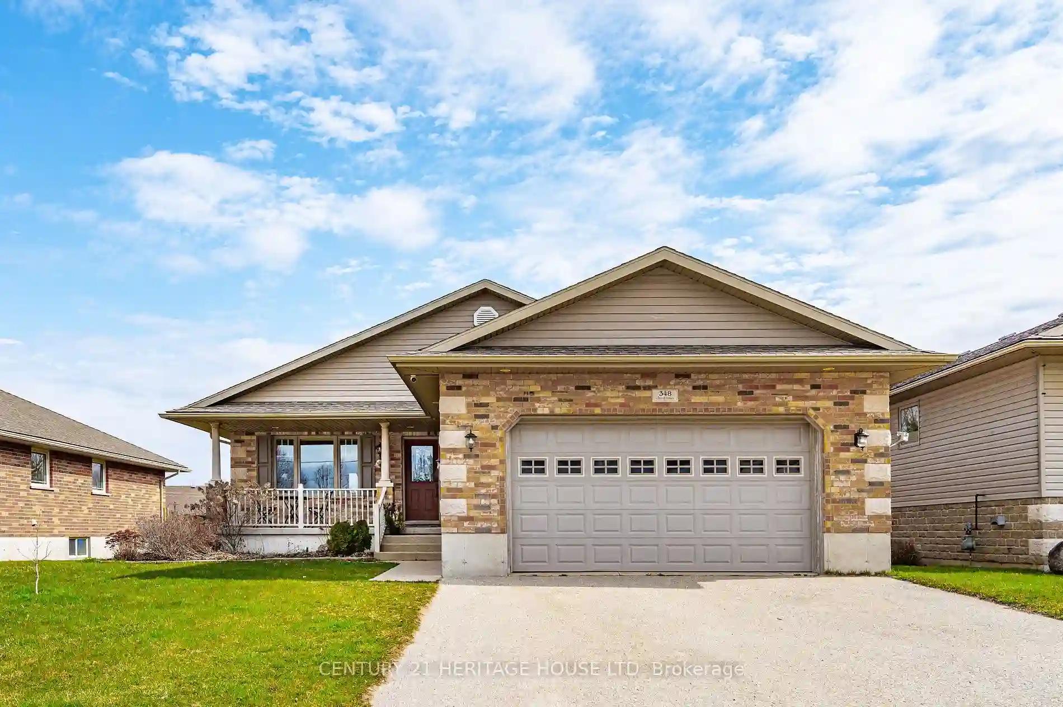Please Sign Up To View Property
210 Weber St
Wellington North, Ontario, N0G 2L1
MLS® Number : X8171262
3 + 2 Beds / 2 Baths / 10 Parking
Lot Front: 74.9 Feet / Lot Depth: 110.86 Feet
Description
All Brick 3 +2 Bedroom Bungalow With Attached Garage On A Quiet Street. The Open Concept Main Floor Living Space Has Tons Of Light, Neutral Paint Colours, Gleaming Wood Floors & A Large Open Eat-In Kitchen Leading To 3 Generous Bedrooms And A Large 3Pc Bathroom With Laundry & Tons Of Storage. The Finished Basement Has A Separate Entrance, Cozy Living Space, It's Own Kitchen, 2 Generous Bedrooms, A 3Pc Bathroom And It's Own Laundry. Perfect As An In-Law Suite Or Rent It Out For Additional Income. Parking For 6 Cars In The Driveway Plus 1.5 In The Garage. Lots Of Storage In The Garage Including A Loft Area. Beside The Garage Is A Concrete Pad With Double Gate Access To The Backyard, Perfect For Storing Your Boat Or Trailer. Great Location In A Quiet Neighbourhood. Close To Restaurants & All Amenities In Mount Forest. Easy Commute To Orangeville, Kitchener, Waterloo & Guelph Owen Sound & Beaches
Extras
Existing: Fridge X 2, Stove X 2, Over The Range Microwave, Dishwasher, 2 X Washer, 2 X Dryer, 2 X Chest Freezer, Furnace Ac. All Window Coverings, All Elf's.
Additional Details
Drive
Pvt Double
Building
Bedrooms
3 + 2
Bathrooms
2
Utilities
Water
Municipal
Sewer
Sewers
Features
Kitchen
1 + 1
Family Room
Y
Basement
Apartment
Fireplace
N
External Features
External Finish
Brick
Property Features
Cooling And Heating
Cooling Type
Central Air
Heating Type
Forced Air
Bungalows Information
Days On Market
39 Days
Rooms
Metric
Imperial
| Room | Dimensions | Features |
|---|---|---|
| Living | 15.29 X 19.29 ft | Wood Floor Open Concept Large Window |
| Dining | 15.29 X 19.29 ft | Wood Floor Open Concept Combined W/Living |
| Kitchen | 17.49 X 11.71 ft | Wood Floor Eat-In Kitchen Large Window |
| Prim Bdrm | 10.01 X 14.21 ft | Wood Floor Closet Window |
| Br | 8.99 X 14.21 ft | Wood Floor Closet Window |
| Br | 11.09 X 10.10 ft | Wood Floor Closet W/O To Yard |
| Living | 18.04 X 18.04 ft | Wood Floor Open Concept Above Grade Window |
| Kitchen | 11.98 X 11.98 ft | Wood Floor Eat-In Kitchen Above Grade Window |
| Br | 14.11 X 14.11 ft | Wood Floor Closet Above Grade Window |
| Br | 12.01 X 10.99 ft | Wood Floor Closet Above Grade Window |
| Bathroom | 10.01 X 8.20 ft | 3 Pc Bath Separate Shower |
| Laundry | 10.01 X 10.01 ft | Concrete Floor Laundry Sink W/O To Patio |
