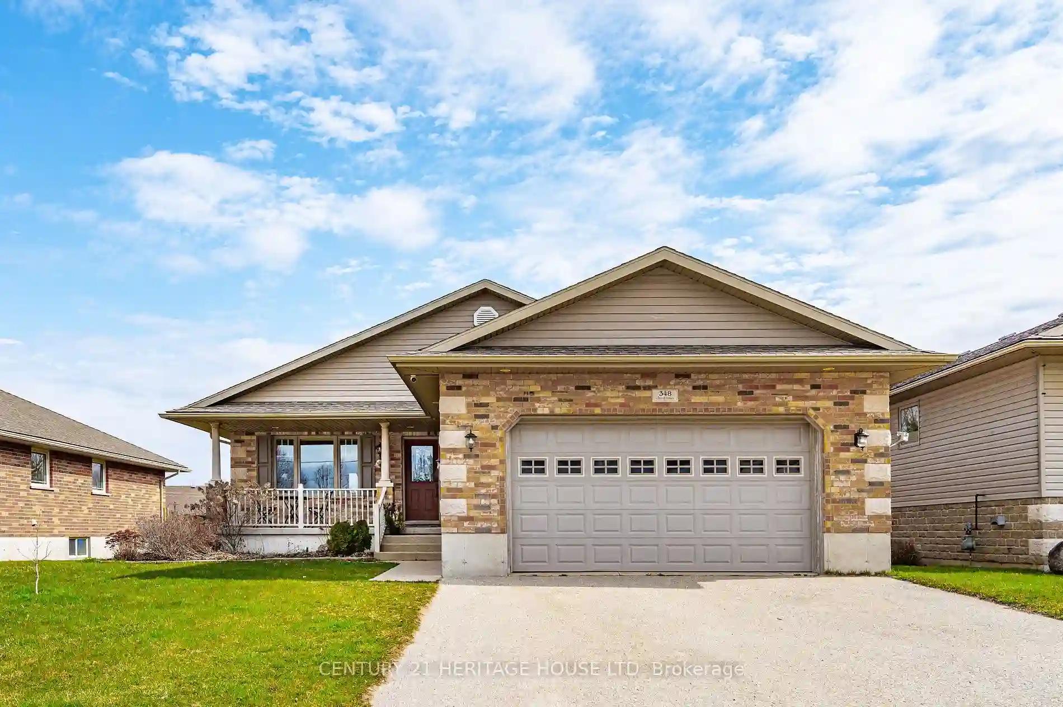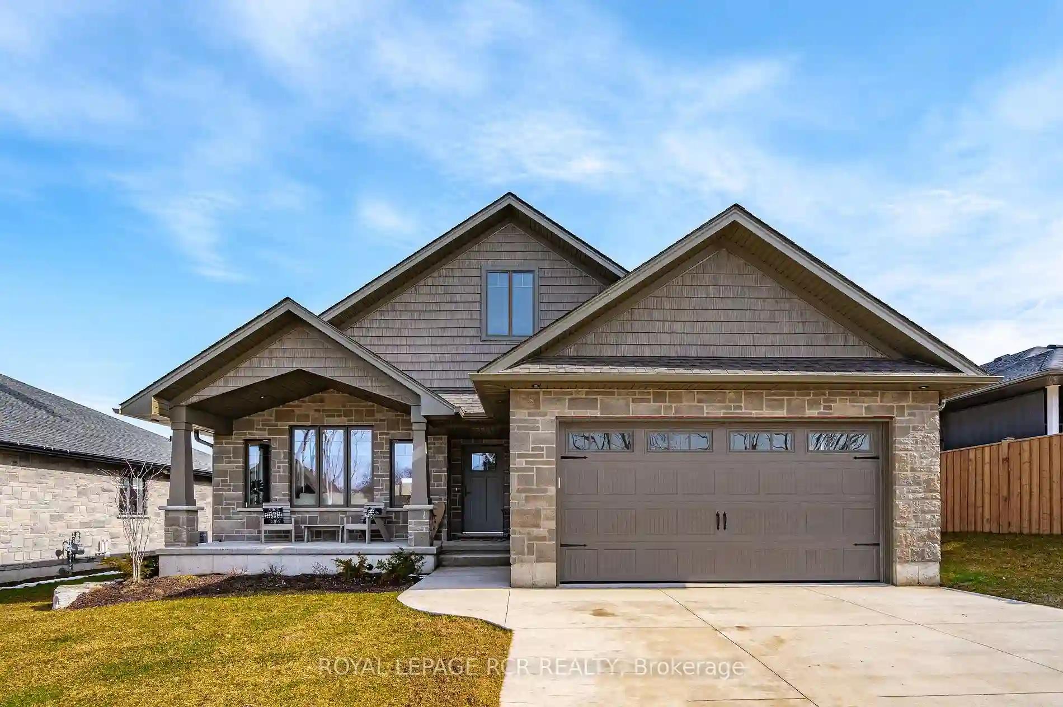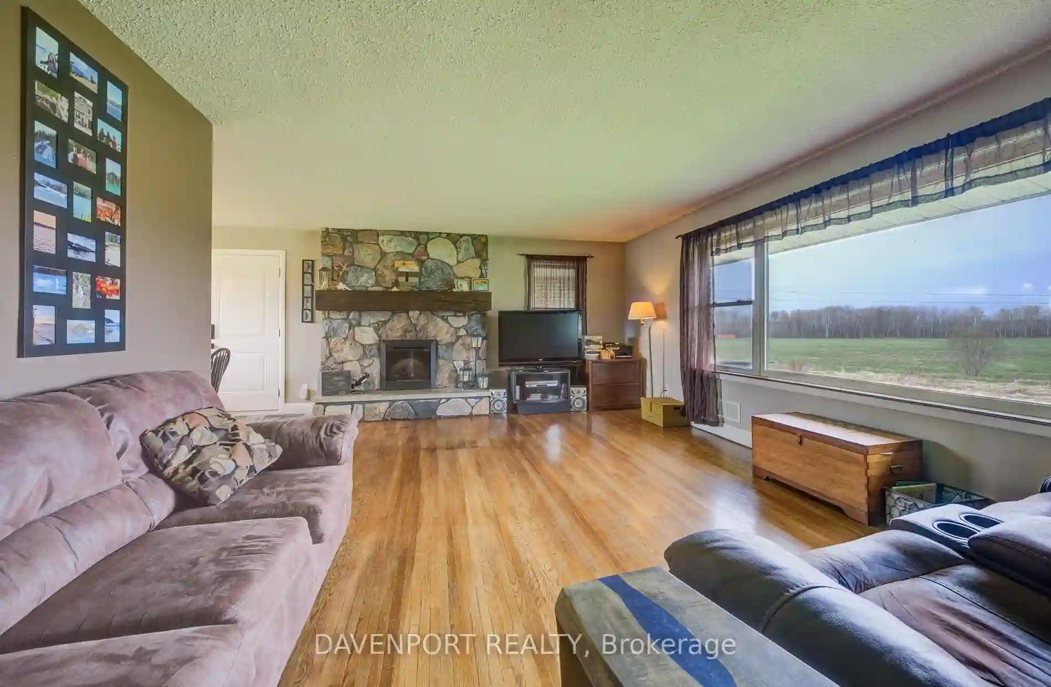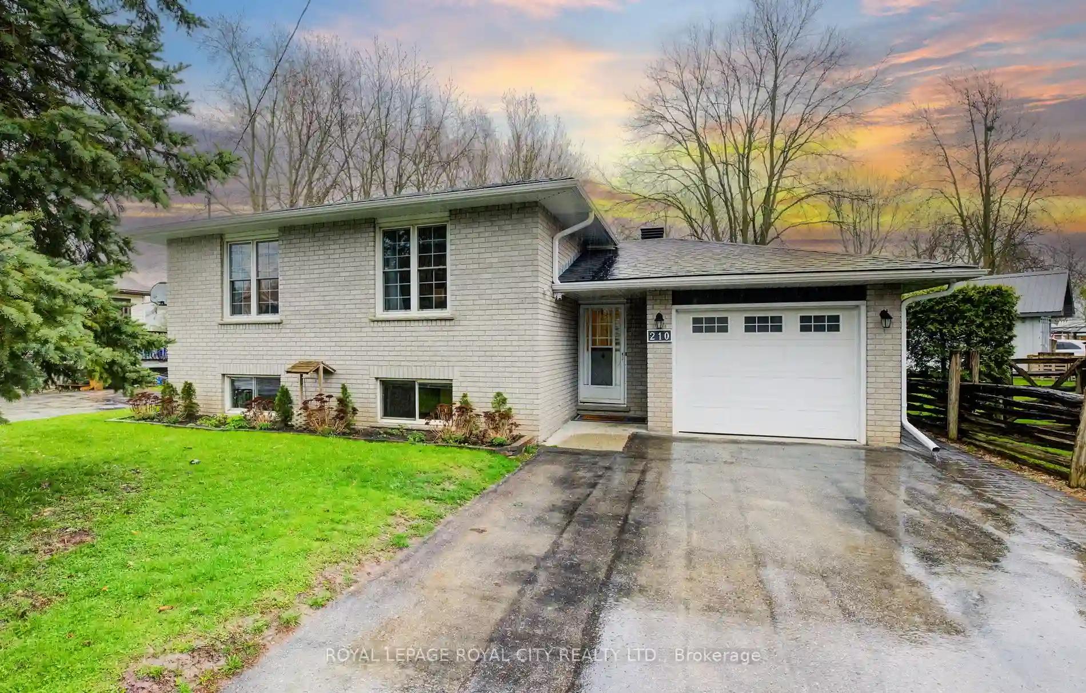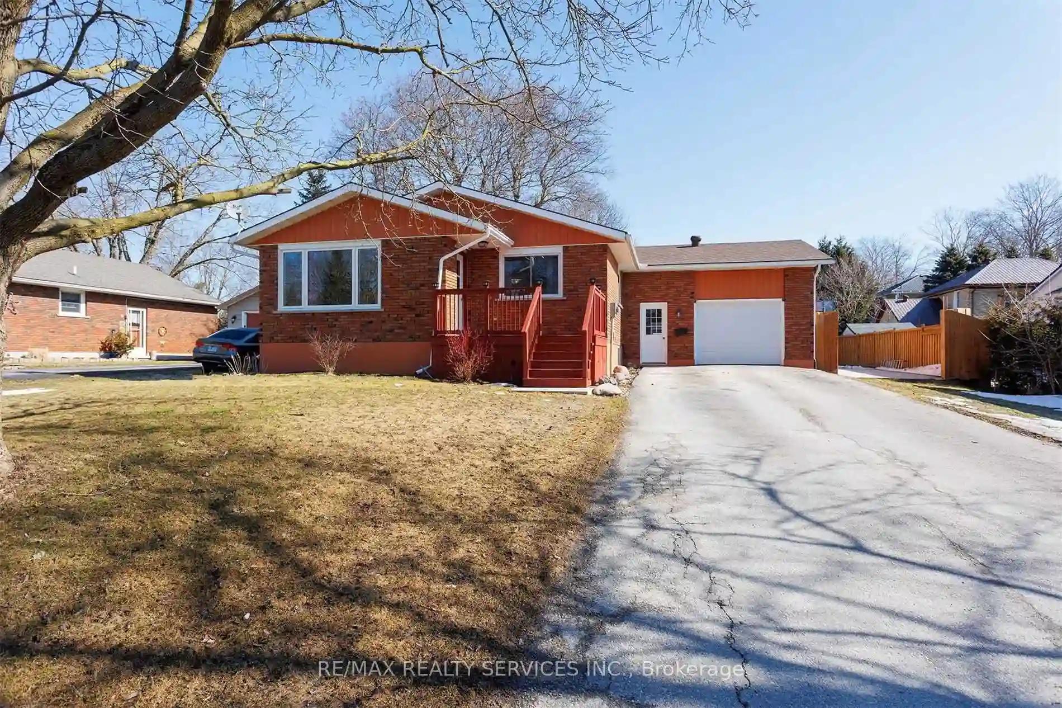Please Sign Up To View Property
348 Church St N
Wellington North, Ontario, N0G 2L2
MLS® Number : X8225388
2 + 1 Beds / 2 Baths / 6 Parking
Lot Front: 61 Feet / Lot Depth: 134 Feet
Description
This 3 bed 2 bath bungalow offers a cozy and inviting atmosphere for a comfortable living experience. Upon entering the home you are welcomed by the open concept living room and gourmet kitchen with large island. Sliders from the dining room take you to the 16'x20' composite deck and fully fenced backyard that is perfect for entertaining. Completing the main floor are 2 bedrooms, a 4 pc bath, laundry room and even an entrance from the 2 car garage. The fully finished basement provides additional living space with its large rec room, additional bedroom and 3 pc bathroom. Located in Mount Forest, this bungalow offers a peaceful and serene setting, ideal for those seeking a tranquil lifestyle. The property is surrounded by natural beauty and is in close proximity to amenities, making it a convenient and desirable place to call home. Don't miss this opportunity to make this bungalow your own and enjoy all the comforts it has to offer in the charming town of Mount Forest!
Extras
--
Additional Details
Drive
Pvt Double
Building
Bedrooms
2 + 1
Bathrooms
2
Utilities
Water
Municipal
Sewer
Sewers
Features
Kitchen
1
Family Room
N
Basement
Finished
Fireplace
Y
External Features
External Finish
Brick
Property Features
Cooling And Heating
Cooling Type
Central Air
Heating Type
Forced Air
Bungalows Information
Days On Market
25 Days
Rooms
Metric
Imperial
| Room | Dimensions | Features |
|---|---|---|
| Kitchen | 10.60 X 10.07 ft | |
| Dining | 10.60 X 10.17 ft | |
| Living | 15.32 X 11.52 ft | |
| Prim Bdrm | 14.50 X 0.00 ft | |
| 2nd Br | 9.42 X 6.56 ft | |
| 3rd Br | 13.68 X 11.84 ft | |
| Rec | 28.35 X 18.77 ft |
