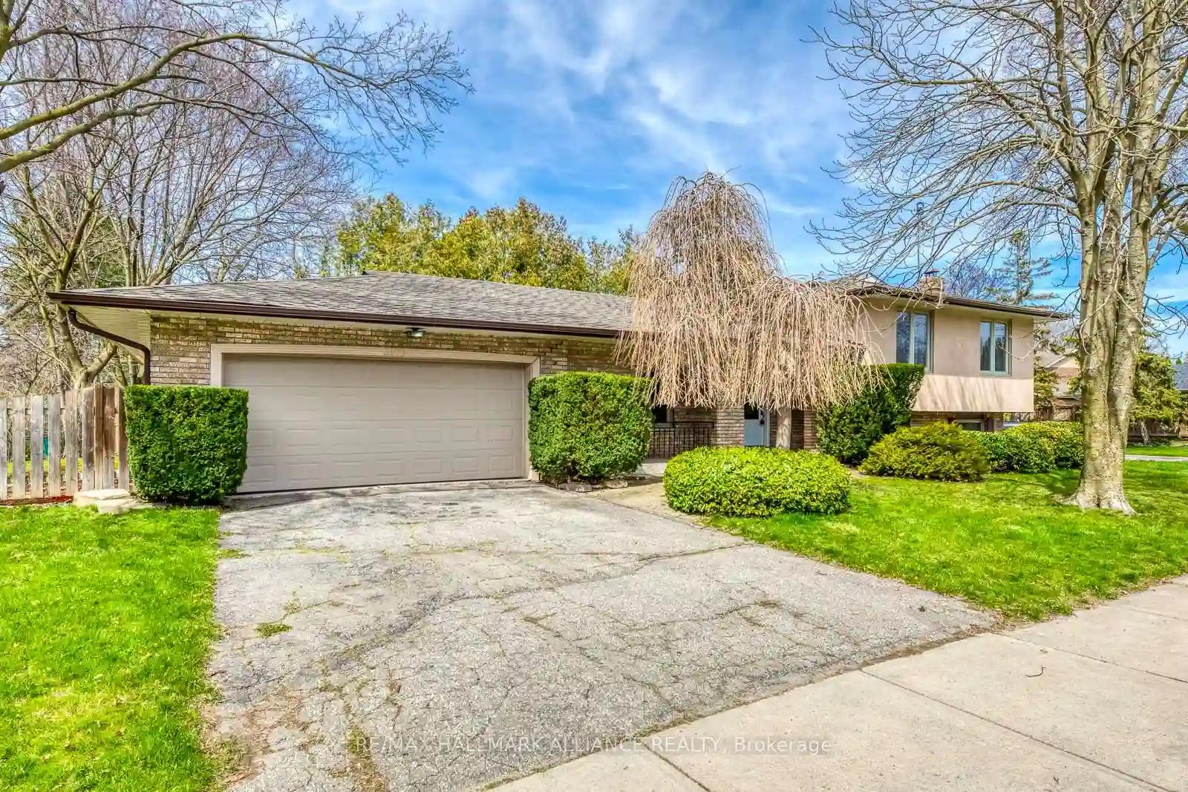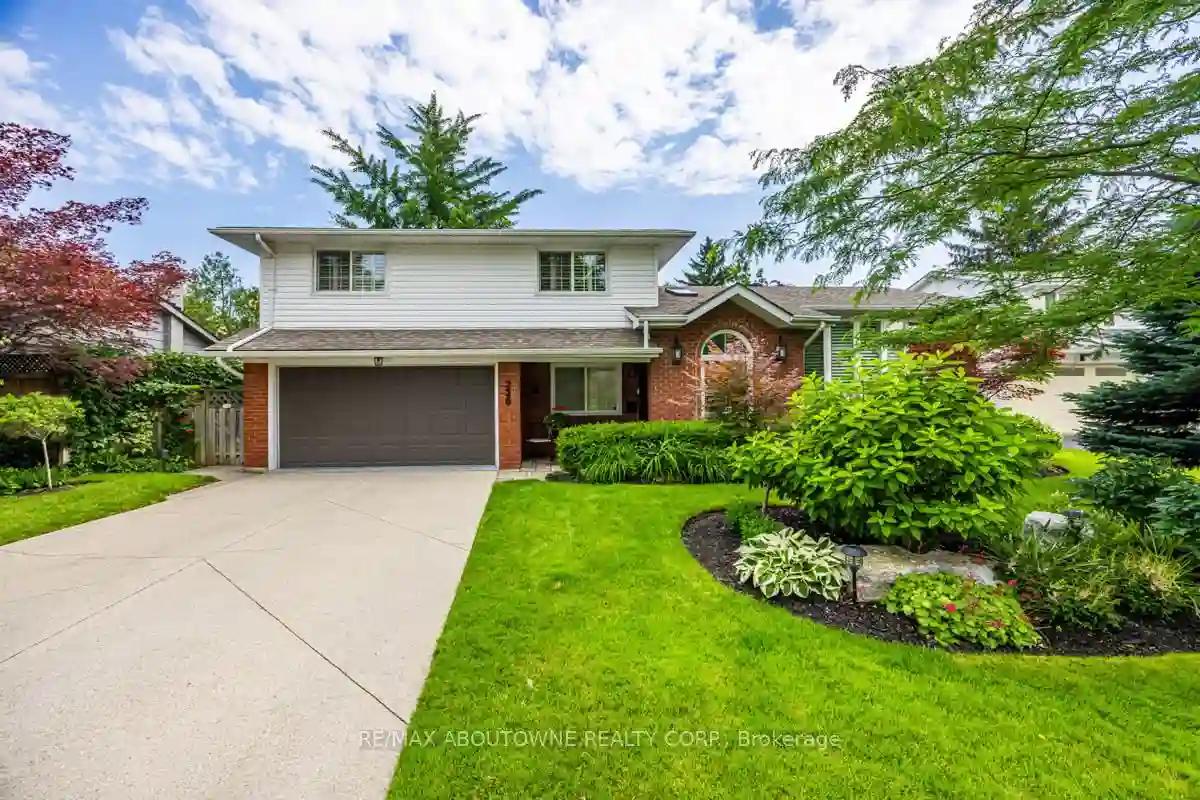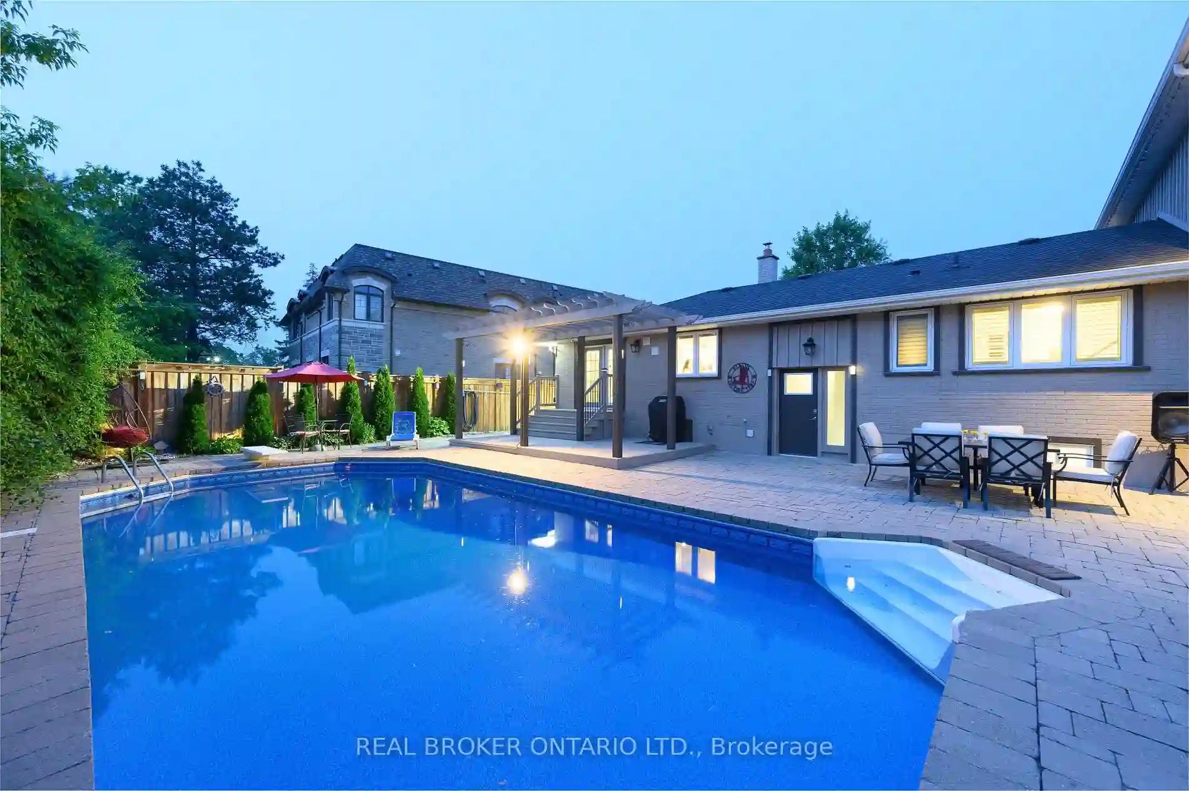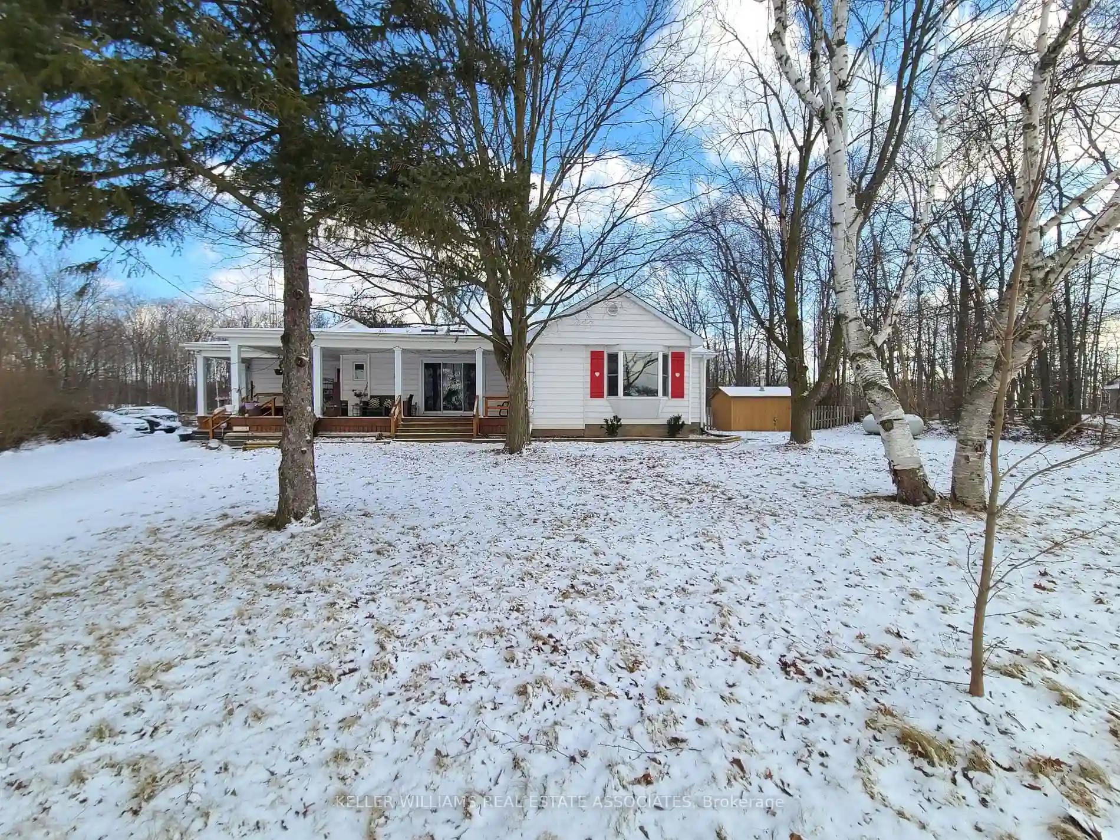Please Sign Up To View Property
2109 Devon Rd
Oakville, Ontario, L6J 5M4
MLS® Number : W8223310
3 + 1 Beds / 2 Baths / 4 Parking
Lot Front: 120 Feet / Lot Depth: 80 Feet
Description
Beautifully Updated Family Home in Sought-after Eastlake surrounded by multi-million Dollar Custom Homes, walking distance to top rated Oakville Trafalgar HS, Maple Grove P, move In or Build Your Dream Home. Open concept main floor features spacious living room, dining room and large gourmet kitchen w/granite counter top & breakfast bar, pot lights through-out, Hardwood floors in main and upper level. Laundry room is just off kitchen. Upper level you have three generous size bedrooms and a primary bathroom w/corner Jacuzzi & oversized Glass Shower with marble floors. Finished basement has separate entrance with an extra bedroom, 3 piece bathroom and large family room w/fireplace.Beautiful Finished 4th level With Large Rec Room/potlighs
Extras
Lot irregulations: 120.18 ft x 79.91 ft x 104.68 ftxx 60.48 ftx4.84 ft x 4.84 ft x 4.84 ft x 4.84 ft x 4.84 ft
Additional Details
Drive
Pvt Double
Building
Bedrooms
3 + 1
Bathrooms
2
Utilities
Water
Municipal
Sewer
Sewers
Features
Kitchen
1
Family Room
Y
Basement
Finished
Fireplace
Y
External Features
External Finish
Brick
Property Features
Cooling And Heating
Cooling Type
Central Air
Heating Type
Forced Air
Bungalows Information
Days On Market
38 Days
Rooms
Metric
Imperial
| Room | Dimensions | Features |
|---|---|---|
| Living | 12.01 X 17.85 ft | |
| Dining | 12.24 X 17.32 ft | |
| Kitchen | 10.40 X 6.56 ft | |
| Prim Bdrm | 12.93 X 15.49 ft | |
| 2nd Br | 10.93 X 12.93 ft | |
| 3rd Br | 9.91 X 12.76 ft | |
| Bathroom | 0.00 X 0.00 ft | 4 Pc Bath |
| Family | 12.01 X 19.75 ft | |
| 4th Br | 13.85 X 9.91 ft | |
| Bathroom | 0.00 X 0.00 ft | 3 Pc Bath |
| Rec | 20.41 X 16.67 ft |




