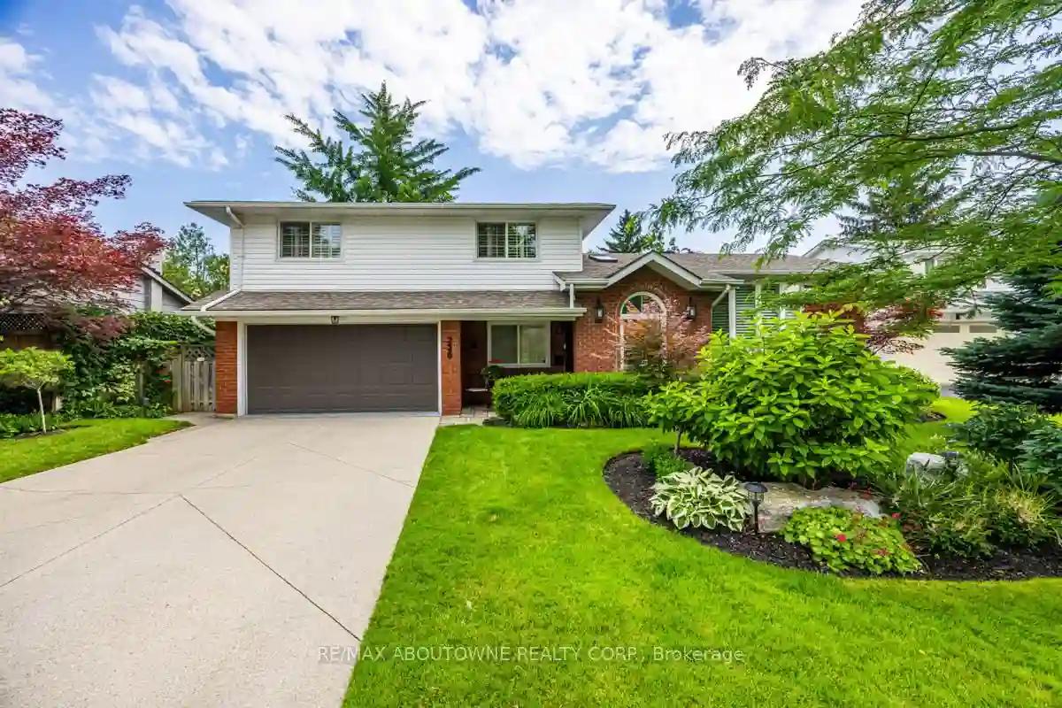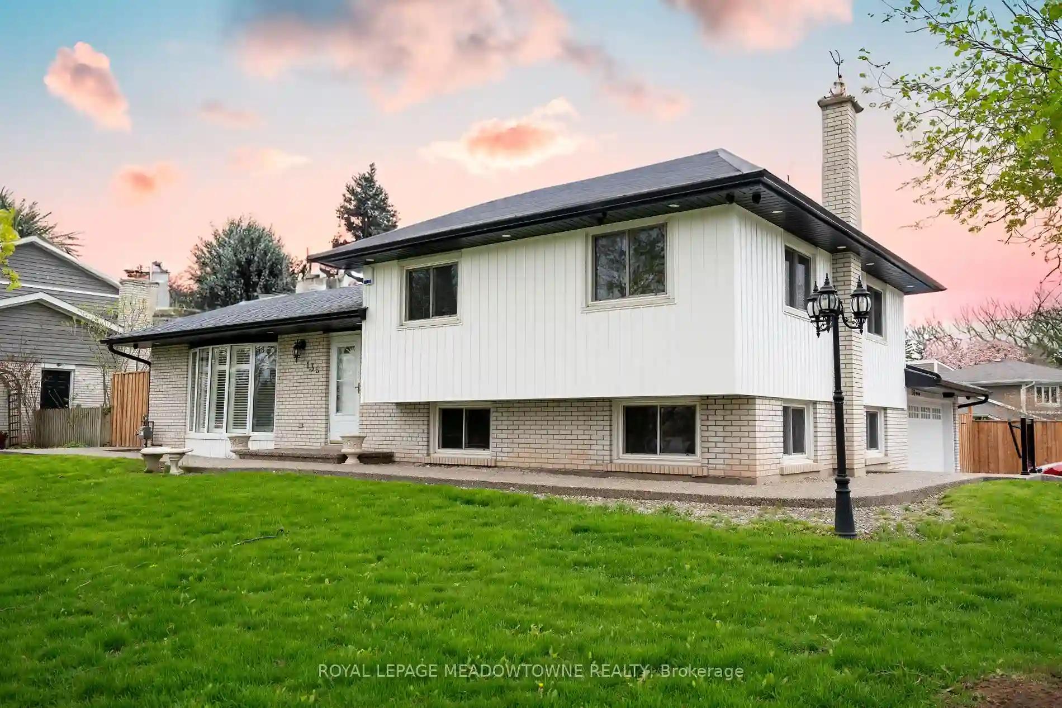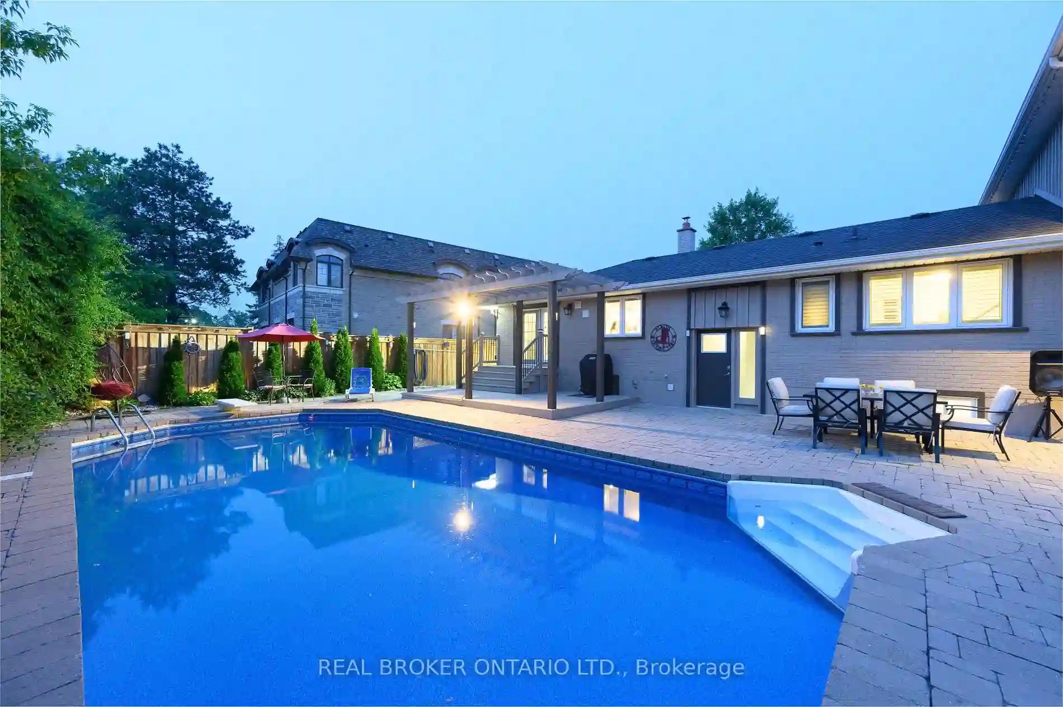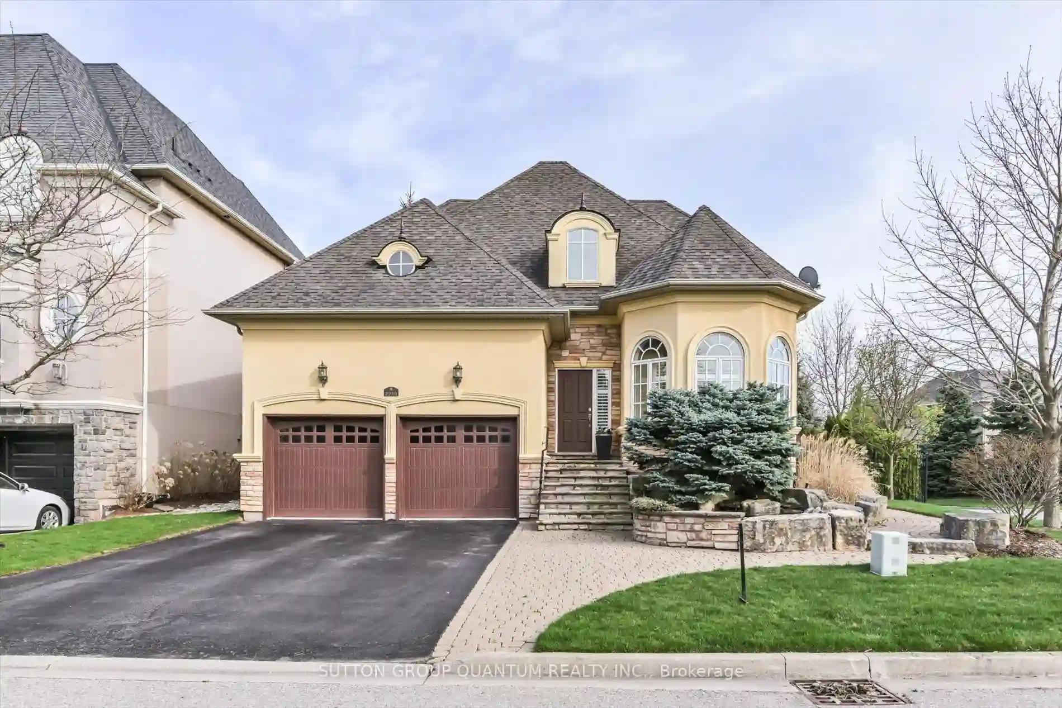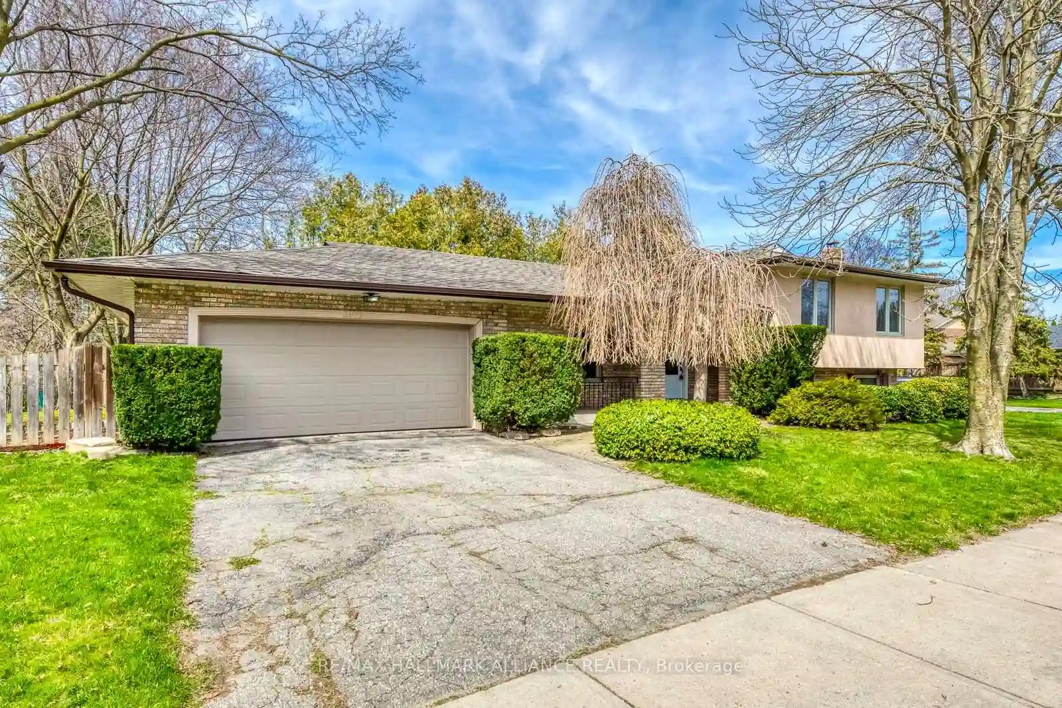Please Sign Up To View Property
230 Weybourne Rd
Oakville, Ontario, L6K 2T9
MLS® Number : W8266592
4 + 1 Beds / 3 Baths / 6 Parking
Lot Front: 70.81 Feet / Lot Depth: 91.76 Feet
Description
Welcome to this lovely 4+1 bedroom family home situated on a quiet and child-safe court just steps from Downtown, Kerr Village, Appleby College, and renowned schools. This home has been meticulously updated, showcasing on-site finished hardwood floors, solid doors with upgraded hardware, custom shelving and built-ins, pot lights, California shutters, and two custom fireplaces.The open-concept kitchen is a chef's delight, featuring a large quartz island, KitchenAid appliances, Bosch dishwasher and speed/microwave oven, pot filler, full gas stove, and counter-depth fridge. Large windows offer garden views and flood the space with natural light. Entertain guests in the spacious dining room with a built-in bar, or unwind in the living room by the cozy gas fireplace with a picturesque view of the quiet court from the bow window.The main level also features a welcoming foyer leading to a cozy family room with a gas fireplace, perfect for family gatherings and relaxation. Upstairs, discover four bedrooms and a full bathroom, while the lower level offers a perfect guest suite with a bedroom, full ensuite bathroom, large closet, and a comfortable family room.Outside, escape to the expansive 19' x 10' TREX deck with glass railings, a stone patio, and a soothing hot tub. Additional highlights include a stylish 10' x 10' shed for ample storage, a sprinkler system, gas BBQ hookup, and a double car garage.Located on a sought-after street with many newly built multi-million dollar homes, this property epitomizes elegance, convenience, and comfort. Don't miss out on this exceptional opportunity to own a luxurious family home in a highly desirable location!
Extras
--
Additional Details
Drive
Pvt Double
Building
Bedrooms
4 + 1
Bathrooms
3
Utilities
Water
Municipal
Sewer
Sewers
Features
Kitchen
1
Family Room
Y
Basement
Part Fin
Fireplace
Y
External Features
External Finish
Brick
Property Features
Cooling And Heating
Cooling Type
Central Air
Heating Type
Forced Air
Bungalows Information
Days On Market
12 Days
Rooms
Metric
Imperial
| Room | Dimensions | Features |
|---|---|---|
| No Data | ||
