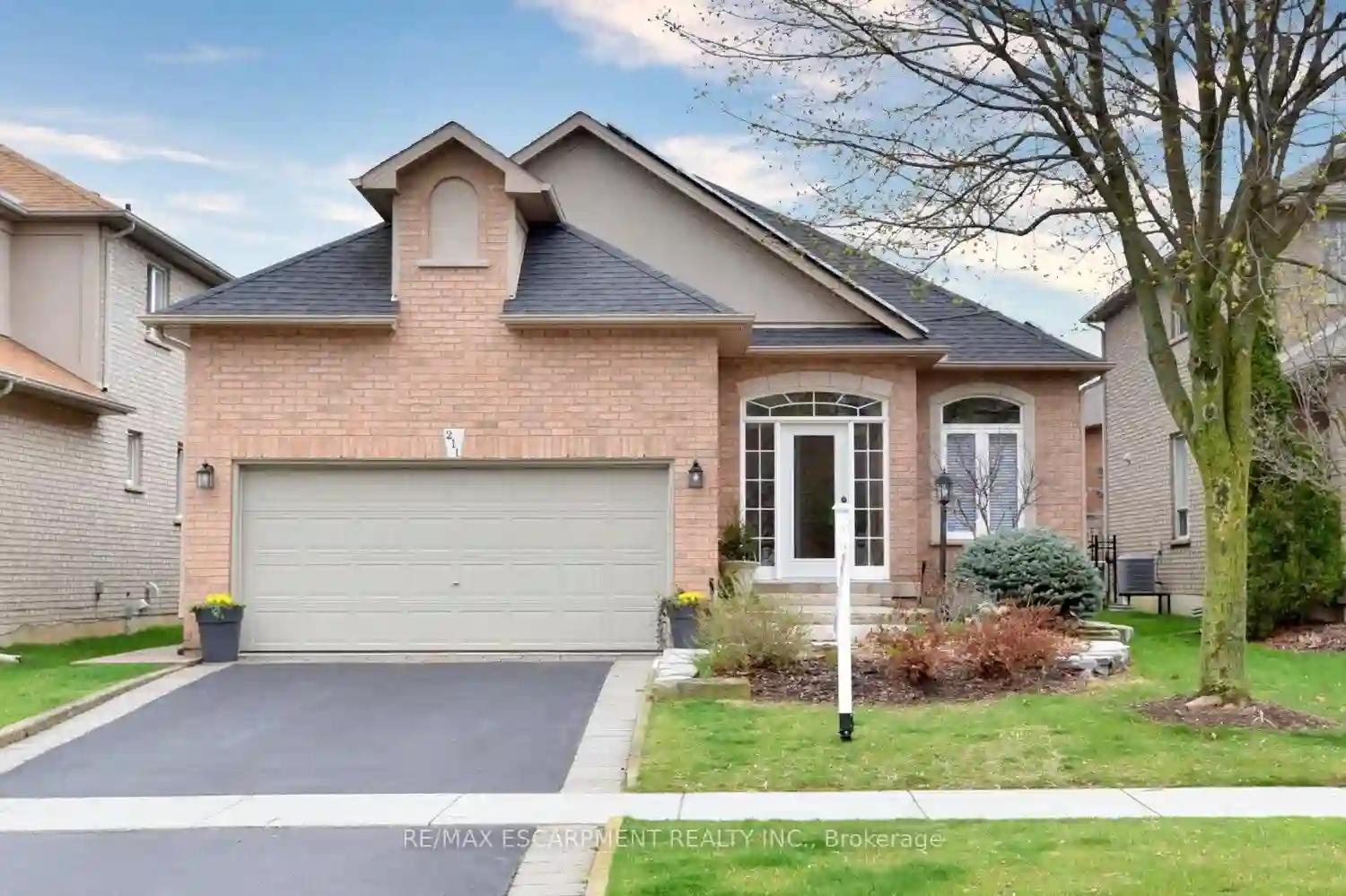Please Sign Up To View Property
$ 1,199,000
211 Valridge Dr
Hamilton, Ontario, L9G 5C5
MLS® Number : X8281592
2 Beds / 3 Baths / 4 Parking
Lot Front: 44.98 Feet / Lot Depth: 127.79 Feet
Description
Come and see this charming well maintained 2 bedroom bungalow, located on a quiet street in a beautiful subdivision. One floor living at its best, including a closed-in front porch to enjoy your morning coffee. Beautiful living/dining room for entertaining. Open concept eat-in kitchen, family room with cathedral ceilings and a gas fireplace. Primary bedroom w/large ensuite, and walk-in closet. Bright main floor laundry. Large basement with finished rec room and plenty of storage. Solar panel lease with $800.00 annual income.
Extras
--
Additional Details
Drive
Pvt Double
Building
Bedrooms
2
Bathrooms
3
Utilities
Water
Municipal
Sewer
Sewers
Features
Kitchen
1
Family Room
Y
Basement
Full
Fireplace
Y
External Features
External Finish
Brick
Property Features
Arts CentreFenced YardGolfGrnbelt/ConservHospital
Cooling And Heating
Cooling Type
Central Air
Heating Type
Forced Air
Bungalows Information
Days On Market
23 Days
Rooms
Metric
Imperial
| Room | Dimensions | Features |
|---|---|---|
| Living | 23.92 X 10.76 ft | Combined W/Dining |
| Kitchen | 23.75 X 9.91 ft | |
| Family | 15.91 X 11.25 ft | |
| Prim Bdrm | 15.91 X 11.32 ft | |
| Bathroom | 0.00 X 0.00 ft | 3 Pc Ensuite |
| 2nd Br | 11.42 X 10.17 ft | |
| Laundry | 7.51 X 7.41 ft | |
| Bathroom | 0.00 X 0.00 ft | 4 Pc Bath |
| Rec | 36.58 X 13.48 ft | |
| Utility | 25.98 X 18.08 ft | |
| Other | 21.16 X 10.33 ft | |
| Bathroom | 0.00 X 0.00 ft | 3 Pc Bath |
Ready to go See it?
Looking to Sell Your Bungalow?
Get Free Evaluation




