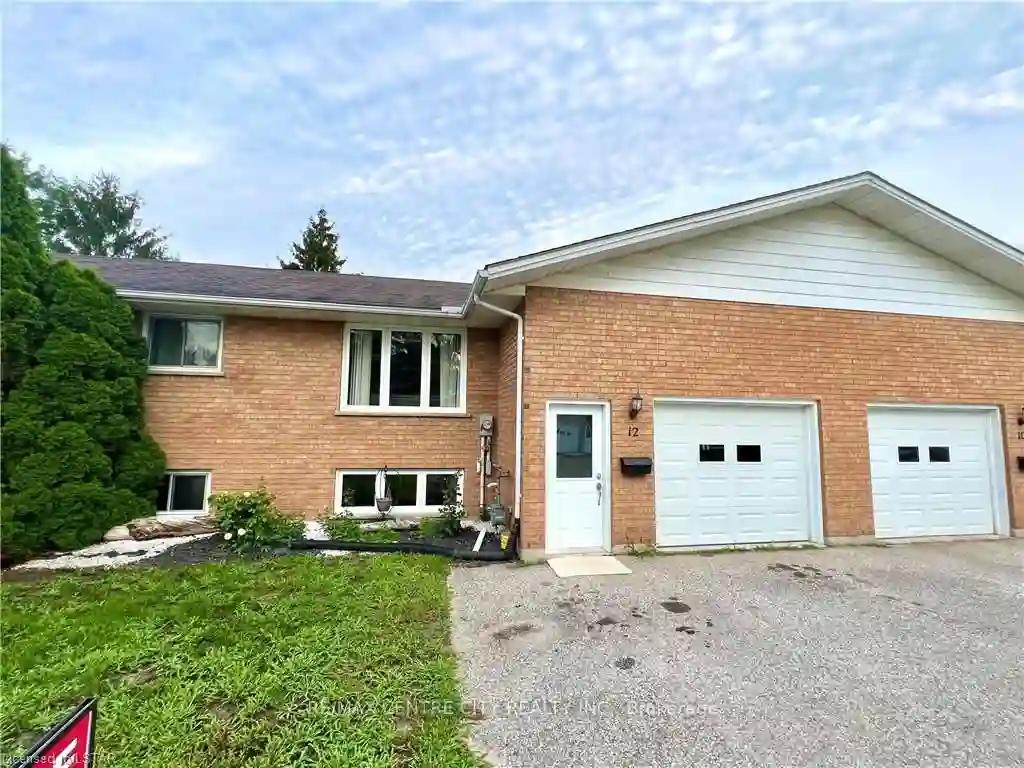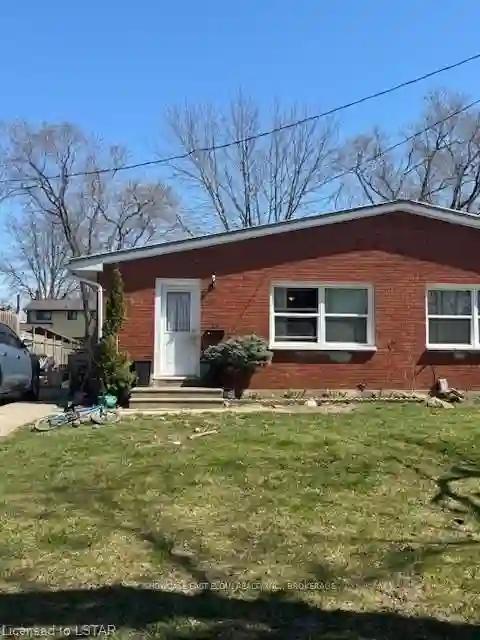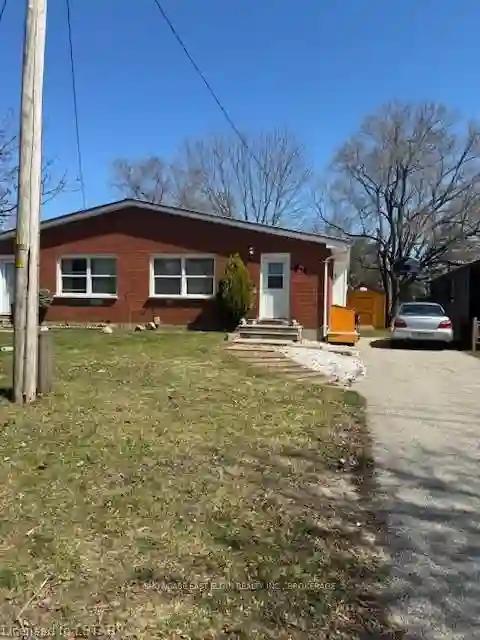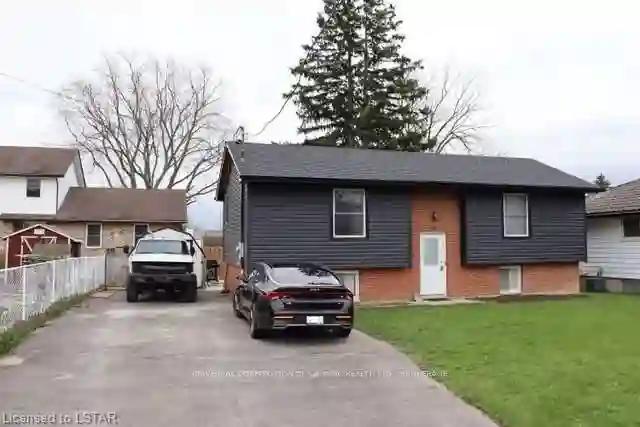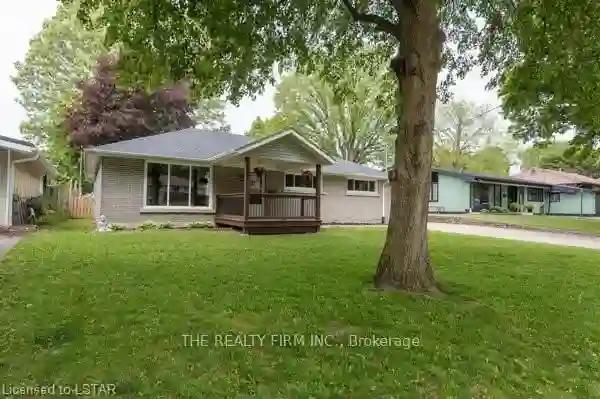Please Sign Up To View Property
$ 475,000
214 South St W
Aylmer, Ontario, N5H 3E6
MLS® Number : X8162306
2 + 1 Beds / 2 Baths / 3 Parking
Lot Front: 0 Feet / Lot Depth: -- Feet
Description
This modern townhouse condo is a great opportunity considering current real estate market. The main level features 2 bedrooms, eat in kitchen, laundry and bathroom, the lower level is already set up for in law suite with full kitchen, bedroom, bathroom and rec area. Pictures taken prior to tenant occupancy. All measurements and sq footage approximate.
Extras
--
Additional Details
Drive
Other
Building
Bedrooms
2 + 1
Bathrooms
2
Utilities
Water
Municipal
Sewer
Sewers
Features
Kitchen
1 + 1
Family Room
Y
Basement
Full
Fireplace
N
External Features
External Finish
Alum Siding
Property Features
Cooling And Heating
Cooling Type
Central Air
Heating Type
Forced Air
Bungalows Information
Days On Market
174 Days
Rooms
Metric
Imperial
| Room | Dimensions | Features |
|---|---|---|
| Living | 15.91 X 15.26 ft | |
| Prim Bdrm | 11.91 X 11.91 ft | |
| Br | 10.93 X 10.93 ft | |
| Laundry | 7.25 X 5.84 ft | |
| Bathroom | 0.00 X 0.00 ft | |
| Rec | 21.00 X 15.26 ft | |
| Br | 11.58 X 11.32 ft | |
| Bathroom | 0.00 X 0.00 ft |
Ready to go See it?
Looking to Sell Your Bungalow?
Get Free Evaluation
