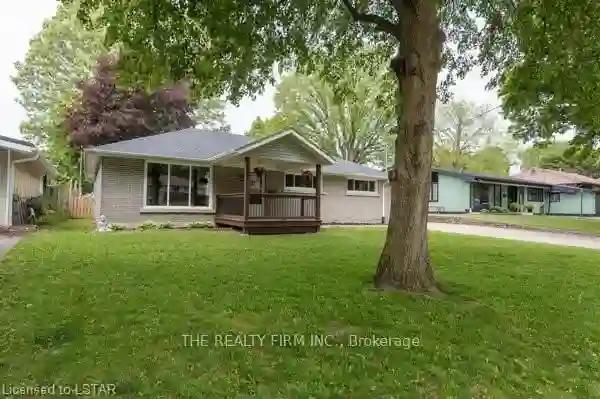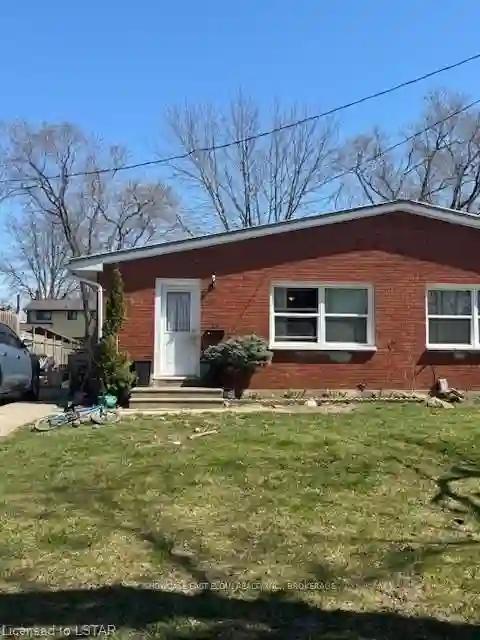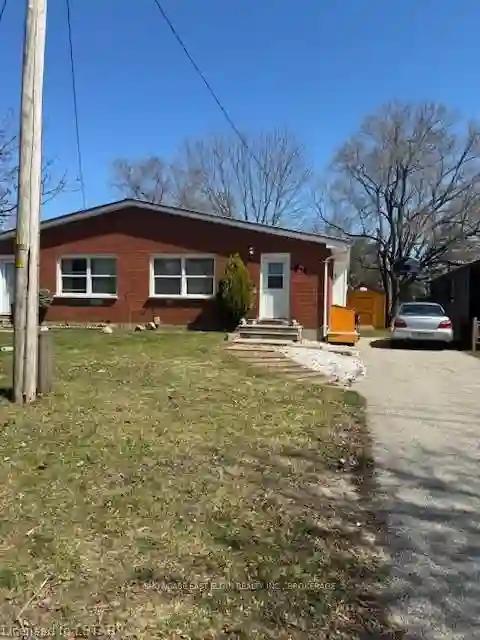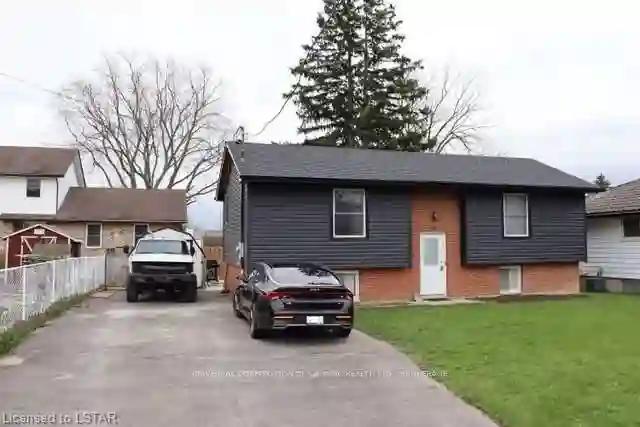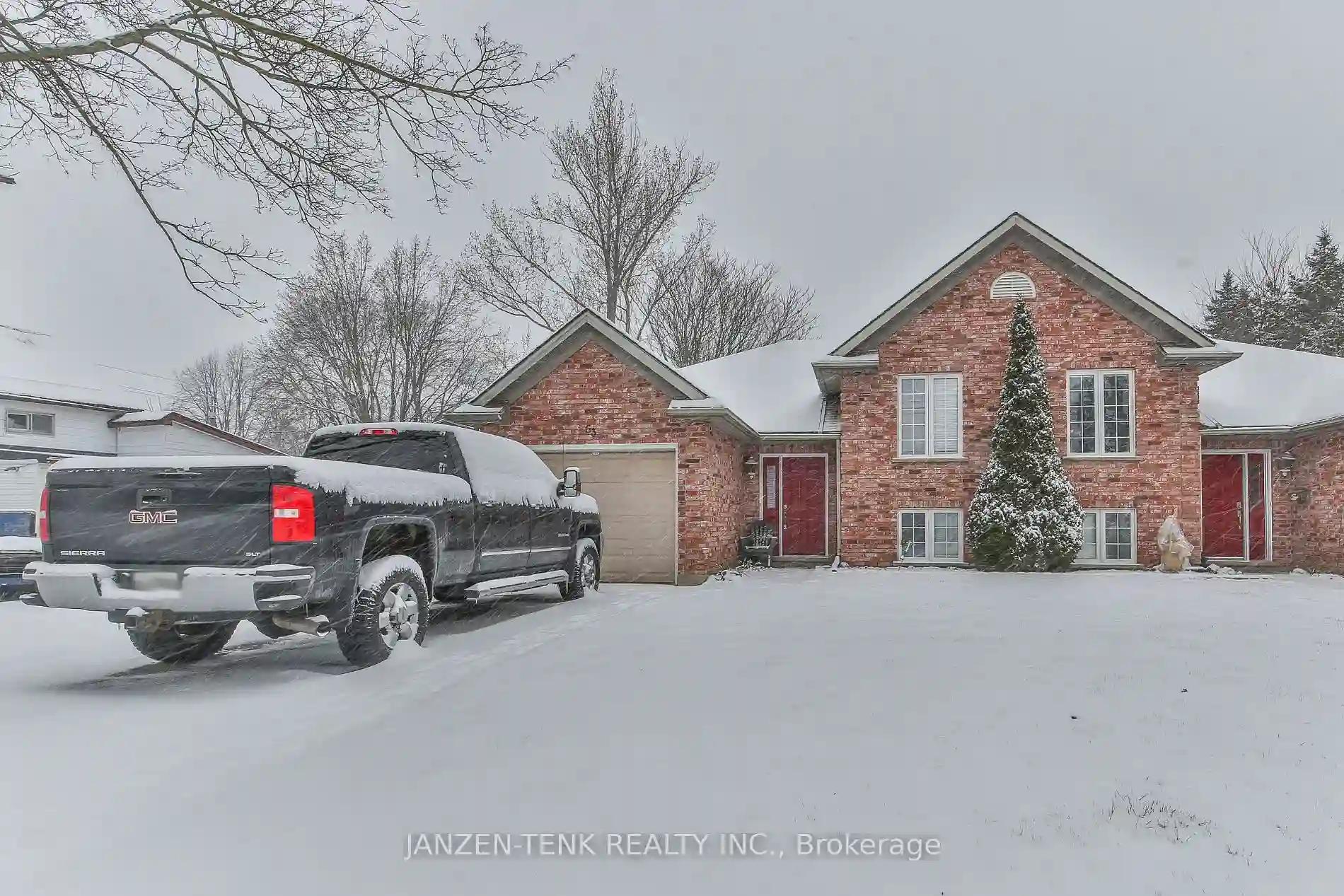Please Sign Up To View Property
54 York St
Aylmer, Ontario, N5H 2G9
MLS® Number : X8283190
3 Beds / 1 Baths / 7 Parking
Lot Front: 65.13 Feet / Lot Depth: 132.15 Feet
Description
Gorgeous, move in ready 3 bedroom bungalow located in a wonderful neighbourhood close to amenities, schools & parks. This single level home offers a fully renovated kitchen with lots of storage, new appliances as well as an island. The large and bright living room leads to the dining area and then through to the bright and large 4 season sunroom. The bathroom has also been recently updated with new backsplash, flooring, sink, faucets, lighting, bath fitter tub etc. Three good sized bedrooms with fresh paint and updated lighting. Out in the large (65' x 132'), fully fenced backyard is a new concrete walkway, large shed with hydro, a firepit as well as a 6 person Beachcomber Hot Tub (2022). The home also offers a one car garage and a double wide driveway with lots of parking. Additional updates include: freshly painted throughout, new custom window coverings from Blinds to Go, 6 appliances (2022), newer flooring throughout, furnace & A/C in 2018, roof in 2016.
Extras
--
Additional Details
Drive
Other
Building
Bedrooms
3
Bathrooms
1
Utilities
Water
Municipal
Sewer
Sewers
Features
Kitchen
1
Family Room
N
Basement
None
Fireplace
N
External Features
External Finish
Brick
Property Features
Cooling And Heating
Cooling Type
Central Air
Heating Type
Forced Air
Bungalows Information
Days On Market
74 Days
Rooms
Metric
Imperial
| Room | Dimensions | Features |
|---|---|---|
| No Data | ||
