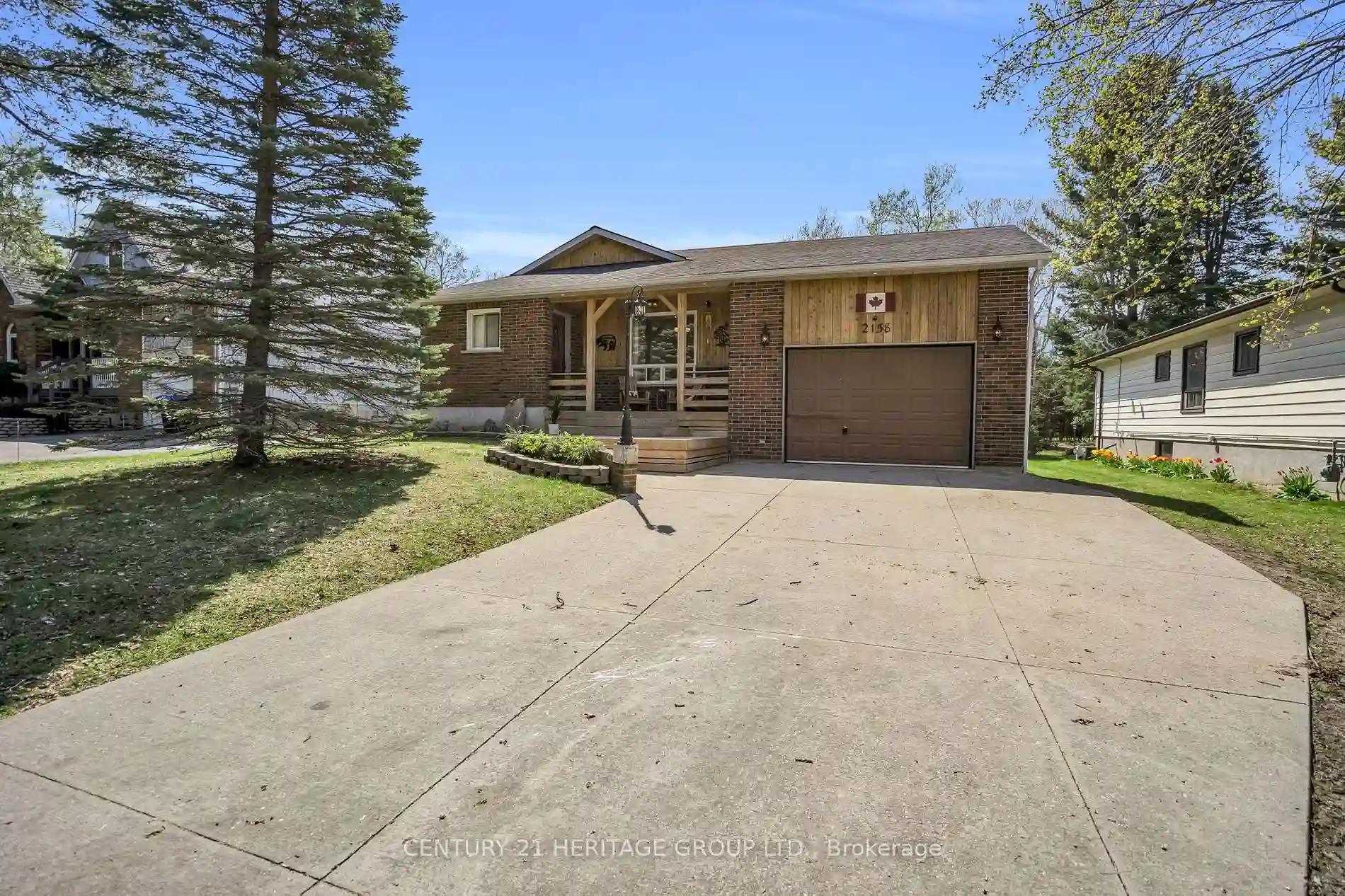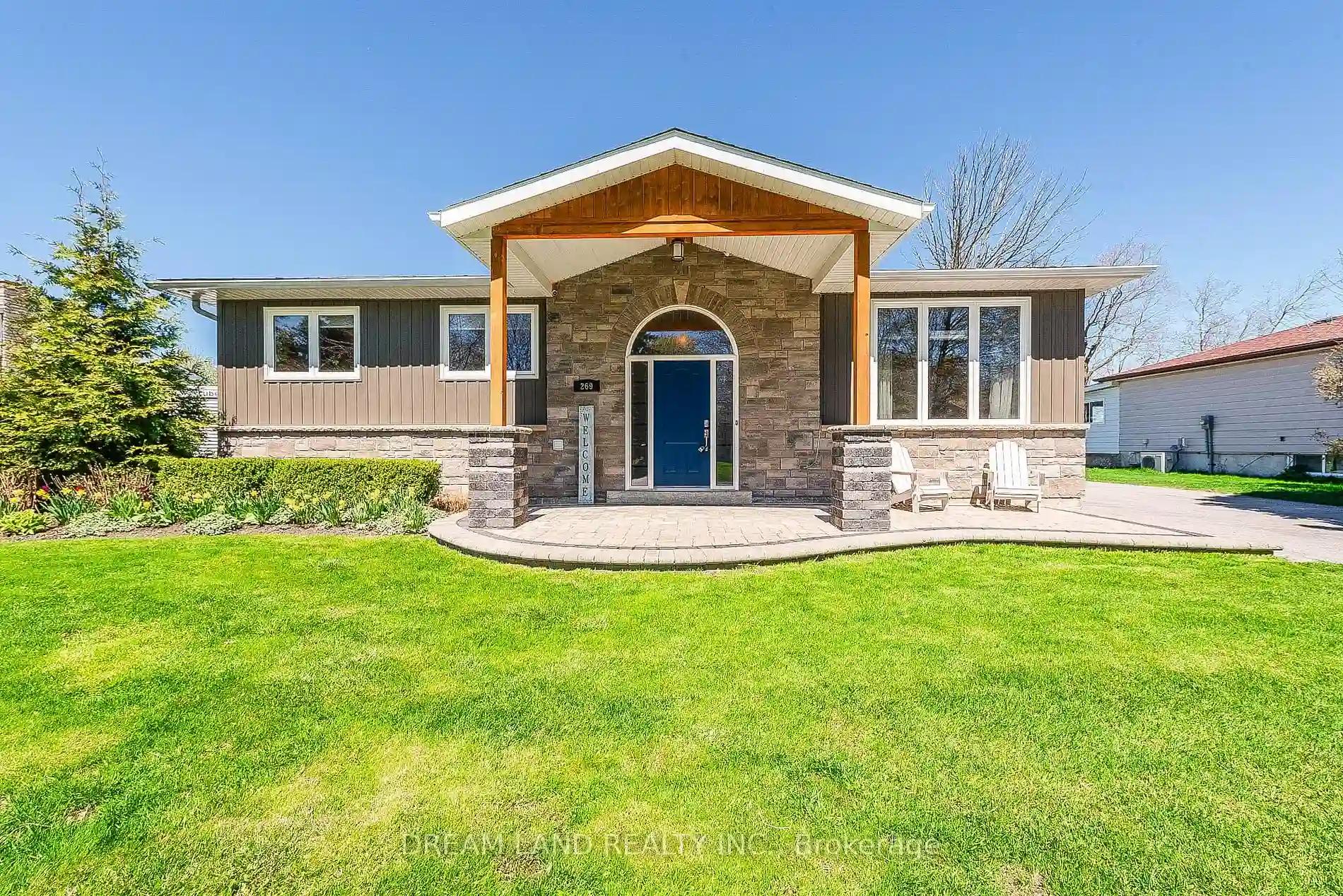Please Sign Up To View Property
2158 Raynor Crt
Innisfil, Ontario, L9S 2C4
MLS® Number : N8309418
3 Beds / 3 Baths / 7 Parking
Lot Front: 60 Feet / Lot Depth: 270 Feet
Description
Welcome to 2158 Raynor Court! Nestled on this quiet private street is this spectacular bungalow that offers the perfect mix of modern living, and country aesthetic! Enjoy the overly large backyard, complete with Workshop, Auxilary Hangars, a fire pit and horseshoes! The beautiful wrap around deck offers a gorgeous gathering spot for entertaining or taking in the view. Inside the updated kitchen boasts and functional walk in pantry, gas range, quartz counters, backsplash and under mount sink. Open concept opens into a beautiful dining space. Pass through window offers views of the stunning great room with high ceilings and large window! Primary bedroom with accent wall, 3 piece ensuite bath and walk in closet. Step down into the ultimate basement! Beautiful muskoka inspired rec room with fireplace, workshop, gleaming custom bar, dart board, pool table and additional bathroom. A large 1.5 car drive through garage provides space and use for all the toys.
Extras
Walk to the beach! Close to all amenities! Sought after street! Freshly painted in 2024, Ensuite and Main Bath updated in 2024, Floors on Main 2022, New Furnace 2024!
Additional Details
Drive
Private
Building
Bedrooms
3
Bathrooms
3
Utilities
Water
Municipal
Sewer
Sewers
Features
Kitchen
1
Family Room
N
Basement
Finished
Fireplace
Y
External Features
External Finish
Brick
Property Features
Cooling And Heating
Cooling Type
Central Air
Heating Type
Forced Air
Bungalows Information
Days On Market
13 Days
Rooms
Metric
Imperial
| Room | Dimensions | Features |
|---|---|---|
| Foyer | 4.99 X 6.99 ft | |
| Kitchen | 13.06 X 9.22 ft | Pantry Quartz Counter Backsplash |
| Dining | 11.38 X 11.38 ft | W/O To Deck Wainscoting Combined W/Kitchen |
| Living | 17.22 X 15.39 ft | Sunken Room Large Window Open Concept |
| Prim Bdrm | 12.99 X 15.65 ft | W/I Closet 3 Pc Ensuite |
| 2nd Br | 12.57 X 10.07 ft | O/Looks Backyard |
| 3rd Br | 10.99 X 11.81 ft | O/Looks Backyard |
| Workshop | 16.99 X 16.31 ft | Pot Lights Concrete Floor |
| Rec | 34.22 X 12.99 ft | Fireplace Broadloom Wall Sconce Lighting |
| Games | 0.00 X 0.00 ft | Hardwood Floor B/I Bar Wall Sconce Lighting |




