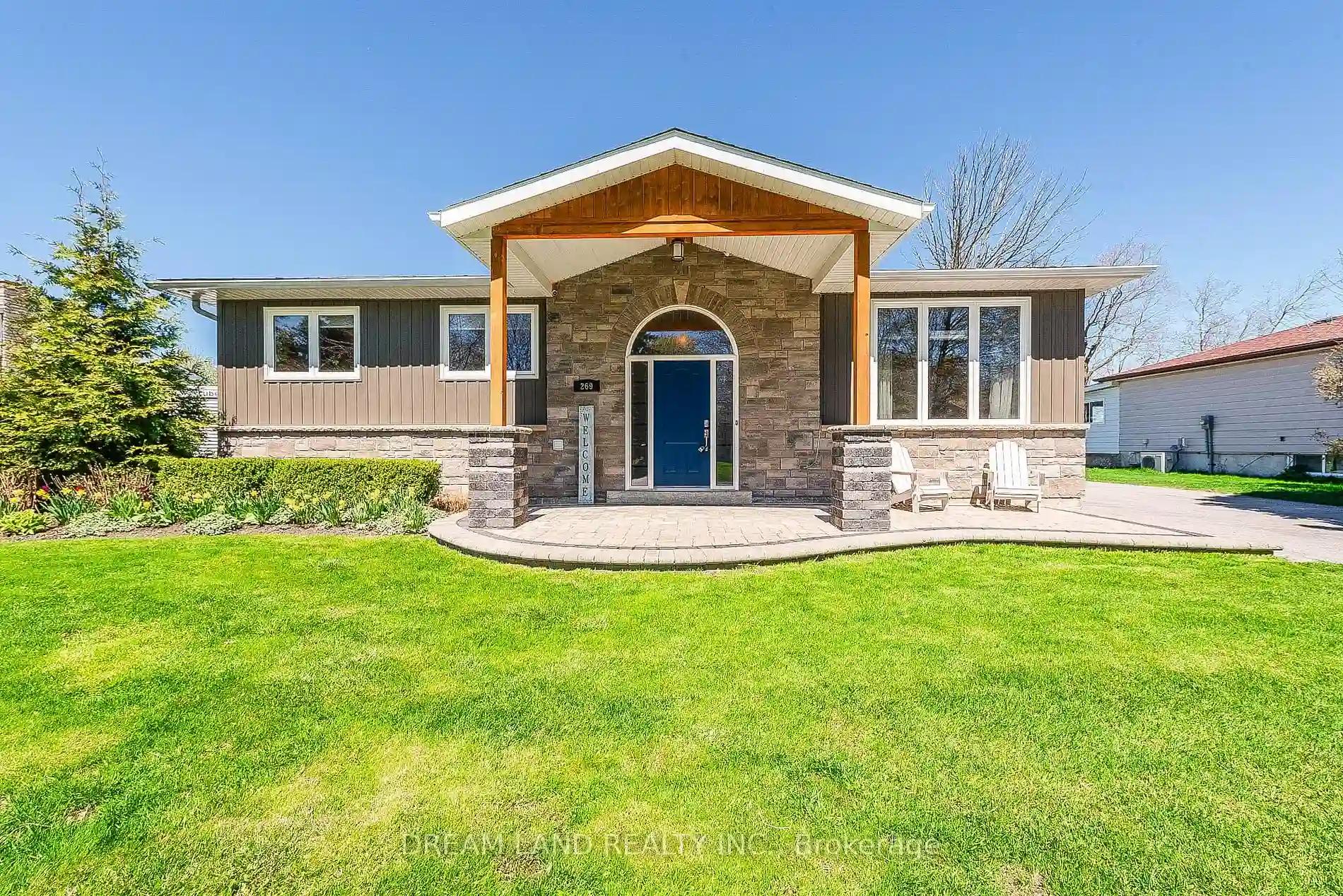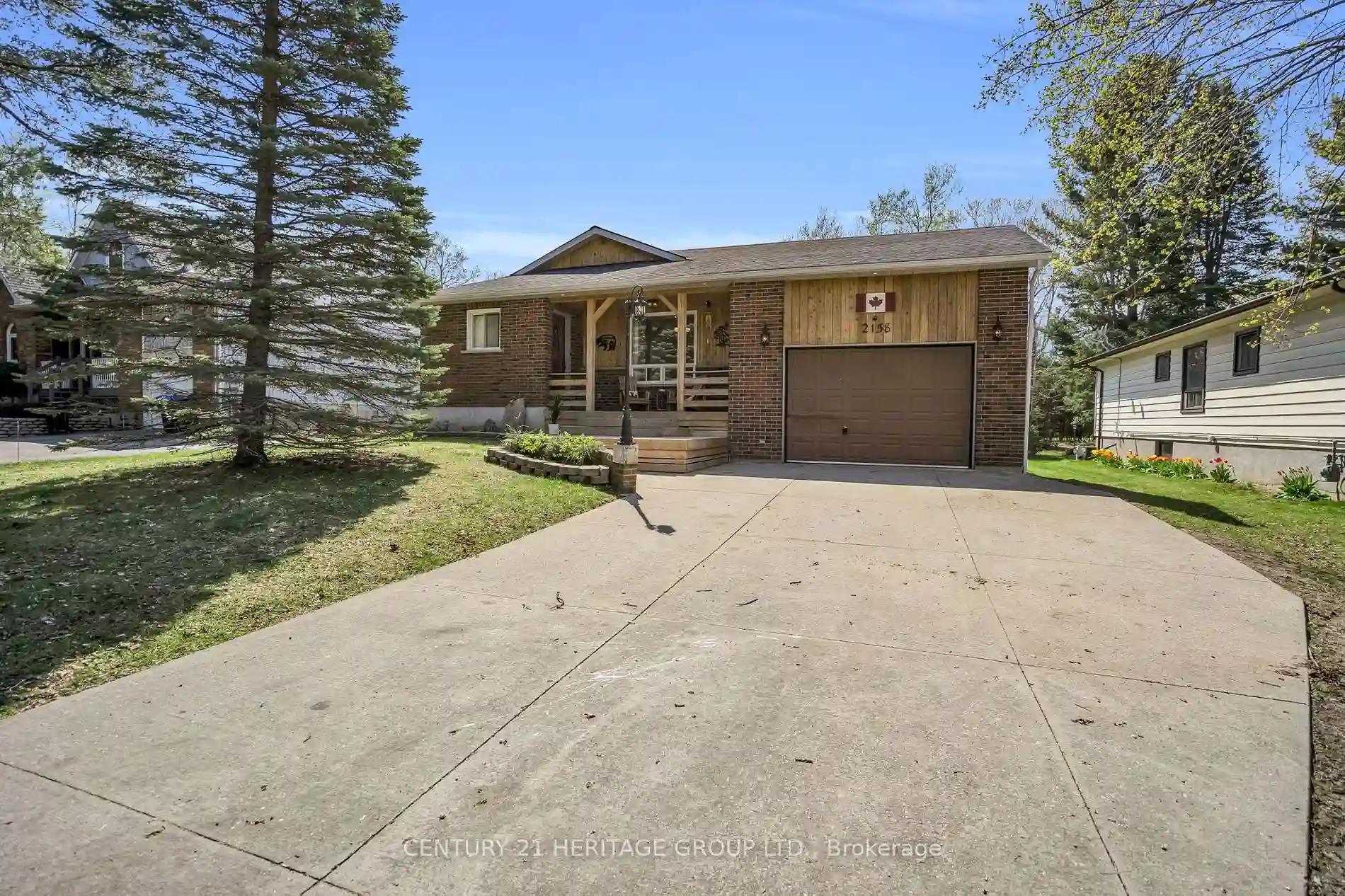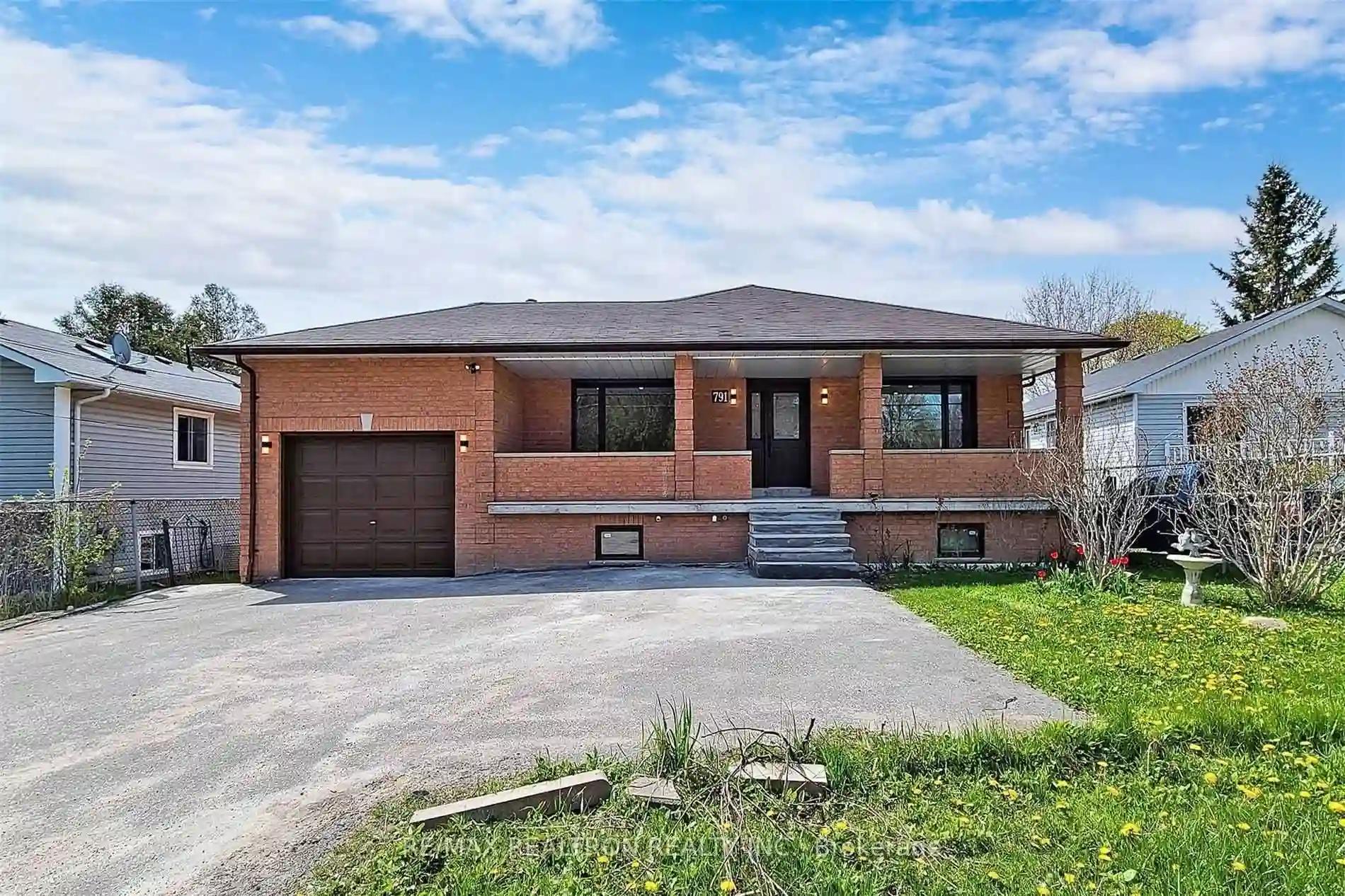Please Sign Up To View Property
269 Nelson Cres
Innisfil, Ontario, L9S 1E5
MLS® Number : N8304876
2 + 1 Beds / 3 Baths / 7 Parking
Lot Front: 75 Feet / Lot Depth: 125 Feet
Description
Discover the epitome of tranquil living in this captivating 2+1 bedroom, 2.5-bath raised bungalow nestled in the serene town of Stroud. Boasting upgrades galore, including high-end kitchen appliances, a gas stove, luxurious quartz countertops, and a spacious island perfect for entertaining, this home seamlessly blends modern comfort with timeless elegance. With hardwood flooring throughout, an inviting sunroom off the dining area leading to the backyard oasis, and a generously-sized detached garage complete with heating and hydro, this property offers the perfect blend of style, functionality, and tranquility for discerning buyers seeking their dream home.
Extras
Septic Basement Pump (2022), Garage Heater -Gas (2021), Television in Primary, Kitchen: Fridge, Bar Fridge, Stove, Dishwasher & Microwave. Washer/ Dryer, Second White Fridge in Garage, All ELFs (excluding Light over Work Bench in Garage)
Additional Details
Drive
Pvt Double
Building
Bedrooms
2 + 1
Bathrooms
3
Utilities
Water
Municipal
Sewer
Septic
Features
Kitchen
1
Family Room
N
Basement
Finished
Fireplace
N
External Features
External Finish
Stone
Property Features
Cooling And Heating
Cooling Type
Central Air
Heating Type
Forced Air
Bungalows Information
Days On Market
15 Days
Rooms
Metric
Imperial
| Room | Dimensions | Features |
|---|---|---|
| Kitchen | 14.96 X 14.14 ft | Hardwood Floor Centre Island Backsplash |
| Dining | 14.63 X 8.99 ft | Hardwood Floor Open Concept |
| Living | 15.88 X 8.63 ft | Hardwood Floor Open Concept Large Window |
| Sunroom | 15.19 X 11.58 ft | |
| Prim Bdrm | 13.29 X 12.83 ft | Hardwood Floor W/I Closet 5 Pc Ensuite |
| Br | 11.45 X 8.99 ft | Hardwood Floor Closet Window |
| Br | 13.91 X 10.76 ft | Laminate Window |
| Rec | 22.11 X 15.91 ft | Open Concept Window |
| Den | 8.10 X 5.58 ft | Laminate |




