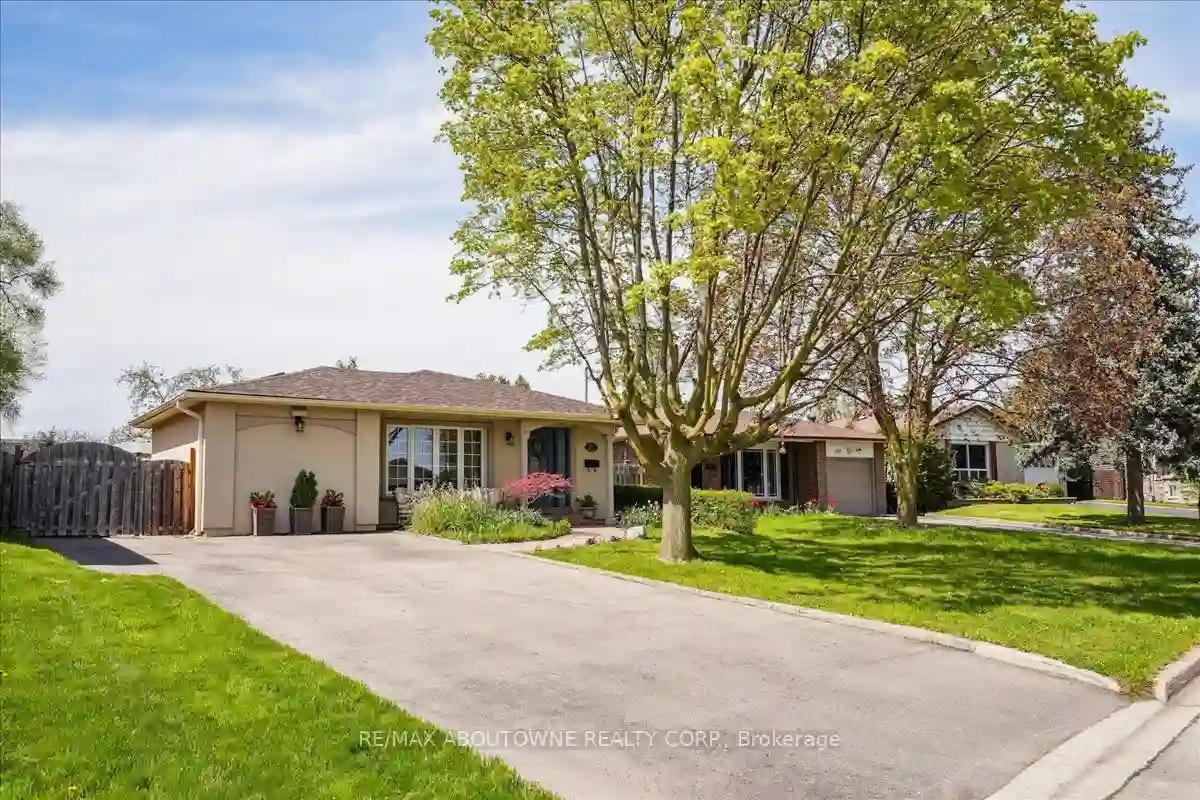Please Sign Up To View Property
217 Slater Cres
Oakville, Ontario, L6K 2C7
MLS® Number : W8319628
3 + 1 Beds / 2 Baths / 6 Parking
Lot Front: 50 Feet / Lot Depth: 136 Feet
Description
Renovated and updated South of the QEW. This 4 level backsplit offers 3+1 Bedrooms & 2 Full Baths with gorgeous in-ground Salt-water pool. Beautiful and impressive open concept entry & main level with cathedral ceiling. Gourmet kitchen with granite counter tops, Breakfast Bar, Stainless Steel appliances and designer backsplash. Only a few steps up to the main bedrooms and 5-pc Bathroom, almost like a bungalow! Down a few steps to a huge family room with walk-up to the rear yard and pool. Barn board accent wall & wood burning stove, 3 pc bathroom and 4th bedroom or Office. Basement offers a huge recreation room and utility room for storage and the laundry area. Fully Fenced yard with several patio areas, in-ground pool with gorgeous stone surround, versatile shed with Bar area, sink and flat screen TV... perfect for entertaining! Paved area on West side of house, perfect for future carport. A short walk to schools, shops along Kerr St and easy highway access.
Extras
--
Additional Details
Drive
Pvt Double
Building
Bedrooms
3 + 1
Bathrooms
2
Utilities
Water
Municipal
Sewer
Sewers
Features
Kitchen
1
Family Room
Y
Basement
Finished
Fireplace
Y
External Features
External Finish
Stucco/Plaster
Property Features
Cooling And Heating
Cooling Type
Central Air
Heating Type
Forced Air
Bungalows Information
Days On Market
11 Days
Rooms
Metric
Imperial
| Room | Dimensions | Features |
|---|---|---|
| Kitchen | 19.75 X 10.01 ft | |
| Dining | 16.93 X 9.84 ft | |
| Living | 15.09 X -72.18 ft | |
| Sitting | 14.60 X 9.74 ft | |
| Prim Bdrm | 14.93 X 11.58 ft | |
| Br | 13.32 X 10.01 ft | |
| Br | 10.24 X 9.91 ft | |
| Bathroom | 11.58 X 7.68 ft | 5 Pc Bath |
| Family | 21.75 X 12.76 ft | |
| Br | 15.85 X 11.15 ft | |
| Bathroom | 7.51 X 6.33 ft | |
| Rec | 26.25 X 11.15 ft |




