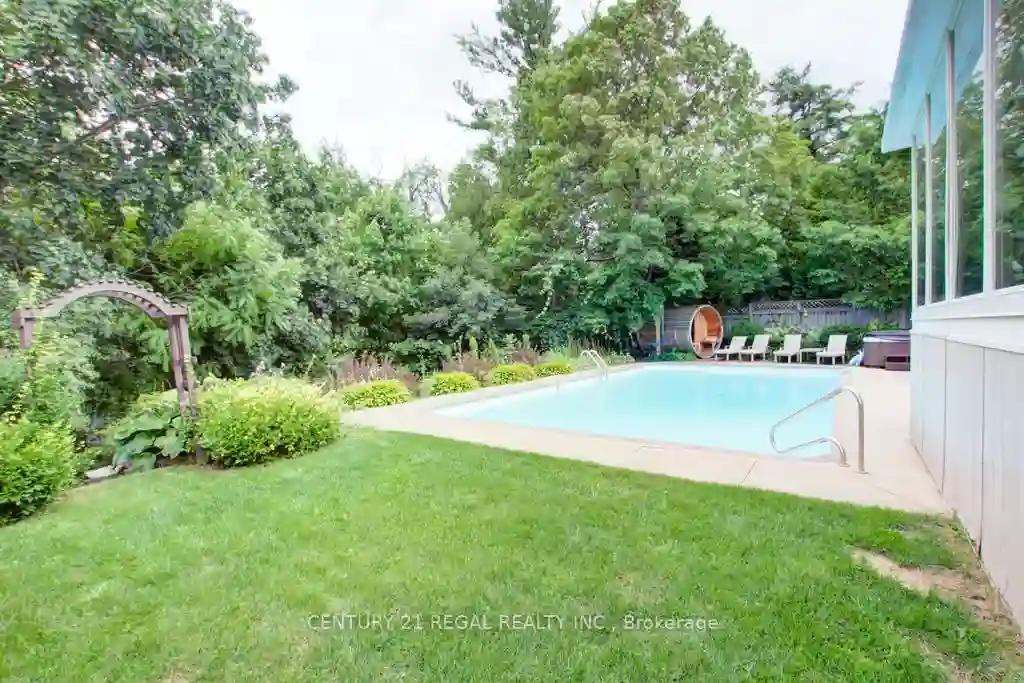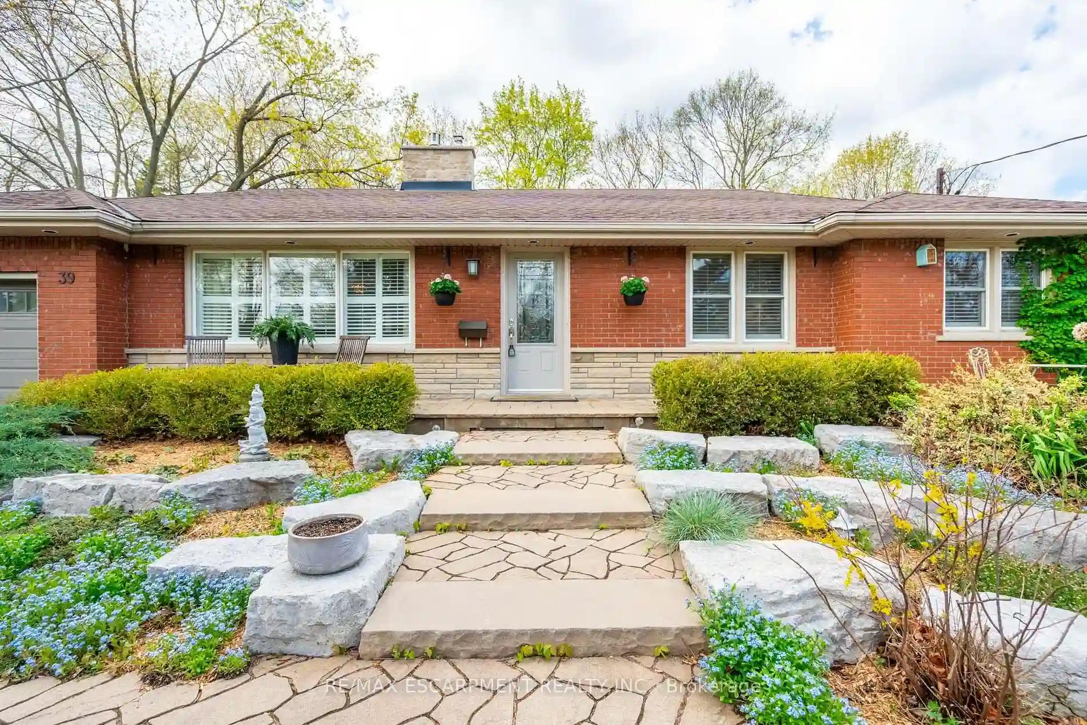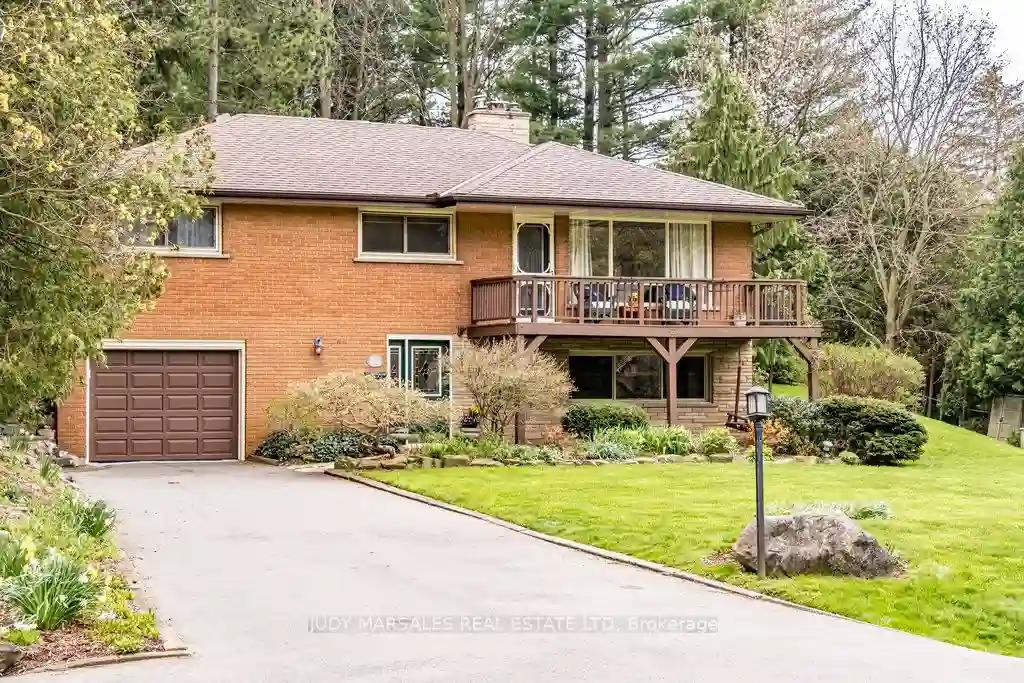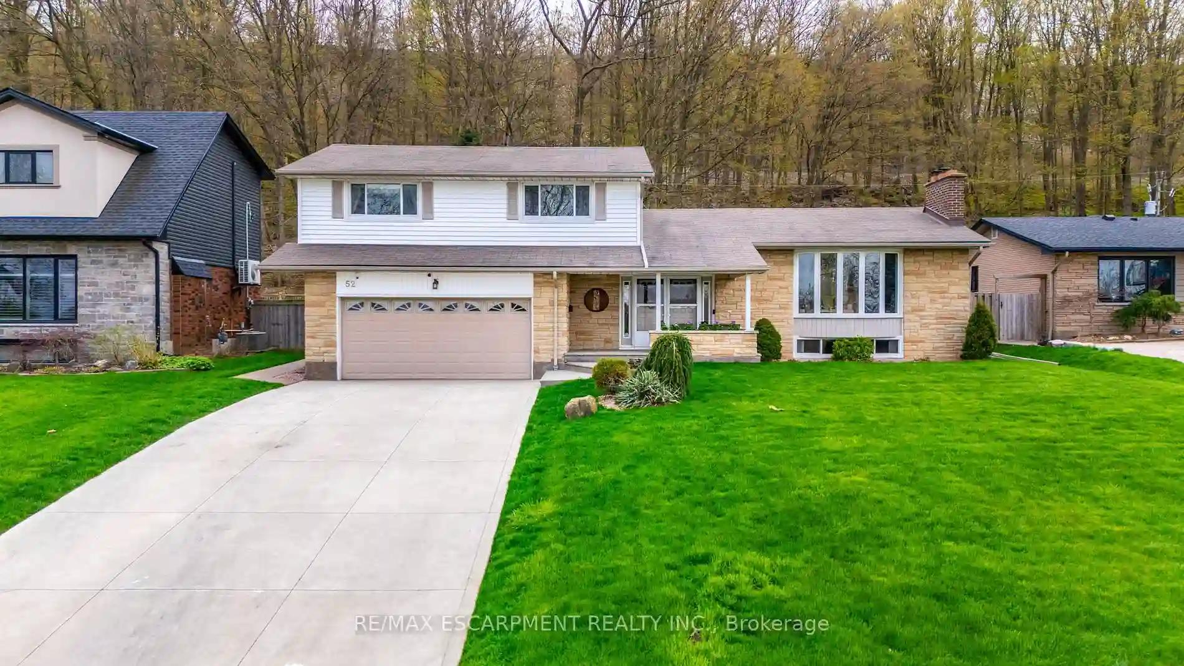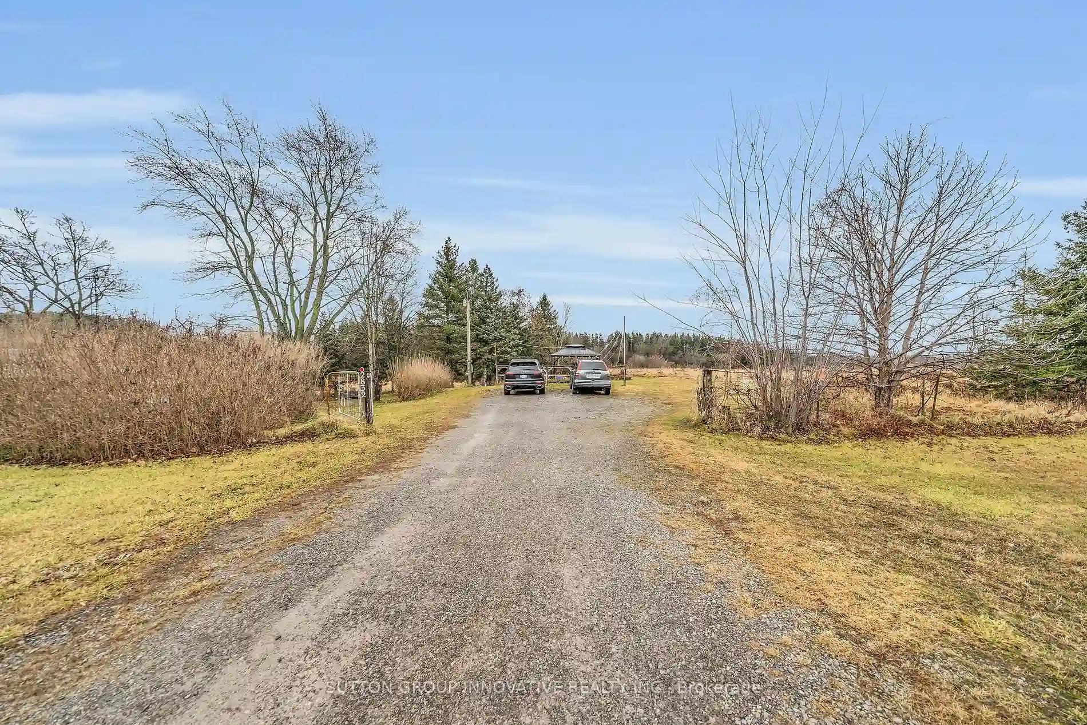Please Sign Up To View Property
$ 1,199,000
22 Brentwood Dr
Hamilton, Ontario, L9H 3N3
MLS® Number : X8264930
4 Beds / 3 Baths / 4 Parking
Lot Front: 81.94 Feet / Lot Depth: 180 Feet
Description
Come See This Amazing 4 Bedroom And 3 Bathroom Sidesplit Home. Ravine Lot With Mature Trees And A Backyard Oasis. Feel Like You're At A Resort With Your In-Ground Pool, Hot Tub And Sauna. Family Friendly Quiet Neighbourhood. Open Concept Main Floor Amazing For Entertaining. Relax Next To Your Fireplace While Looking Out At Your Gorgeous Views. Perfect For An In Law Suite/Nanny Suite. Come Fall In Love Today.
Extras
--
Additional Details
Drive
Private
Building
Bedrooms
4
Bathrooms
3
Utilities
Water
Municipal
Sewer
Sewers
Features
Kitchen
1
Family Room
Y
Basement
Finished
Fireplace
Y
External Features
External Finish
Alum Siding
Property Features
Cooling And Heating
Cooling Type
Central Air
Heating Type
Forced Air
Bungalows Information
Days On Market
13 Days
Rooms
Metric
Imperial
| Room | Dimensions | Features |
|---|---|---|
| Kitchen | 10.50 X 10.04 ft | |
| Breakfast | 7.41 X 6.56 ft | |
| Living | 18.34 X 12.99 ft | |
| Dining | 10.76 X 10.73 ft | |
| Sitting | 14.30 X 7.09 ft | Fireplace |
| 2nd Br | 13.06 X 13.48 ft | |
| Prim Bdrm | 13.06 X 13.48 ft | |
| 3rd Br | 19.06 X 16.40 ft | 2 Pc Bath |
| 4th Br | 8.86 X 9.84 ft | |
| Family | 13.25 X 19.32 ft | Fireplace |
| Laundry | 10.17 X 4.04 ft | |
| Rec | 28.58 X 15.72 ft | Walk-Up |
Ready to go See it?
Looking to Sell Your Bungalow?
Get Free Evaluation
