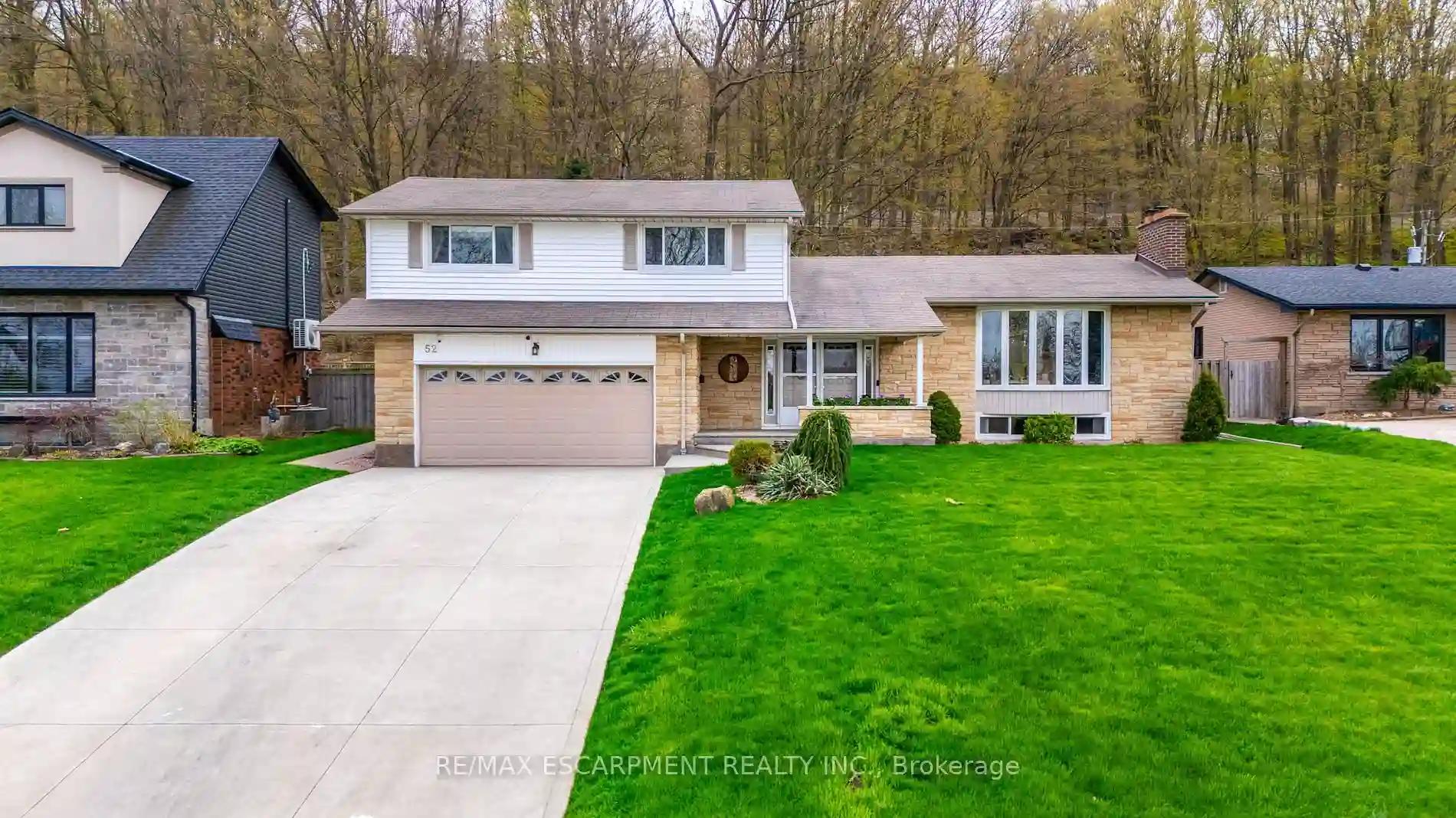Please Sign Up To View Property
52 Maple Dr
Hamilton, Ontario, L8G 3C2
MLS® Number : X8293680
4 Beds / 3 Baths / 6 Parking
Lot Front: 70.06 Feet / Lot Depth: 234.94 Feet
Description
This stunning 4 level side split offers 4 bedrooms and 3 bathrooms, providing ample space for your family. The recently renovated kitchen features quartz countertops and a stylish waterfall peninsula, perfect for cooking and entertaining. The second level includes an updated 4-piece bathroom with a custom vanity. With over 3,000 sqft of meticulously maintained living space, there's plenty of room for everyone. The double car garage offers convenience and extra storage. Step into your backyard oasis, complete with a recently redone inground swimming pool, new concrete patio and deck and ample space to entertain with a large backyard for children to play.
Extras
--
Additional Details
Drive
Pvt Double
Building
Bedrooms
4
Bathrooms
3
Utilities
Water
Municipal
Sewer
Sewers
Features
Kitchen
1
Family Room
Y
Basement
Full
Fireplace
Y
External Features
External Finish
Stone
Property Features
Cooling And Heating
Cooling Type
Central Air
Heating Type
Forced Air
Bungalows Information
Days On Market
16 Days
Rooms
Metric
Imperial
| Room | Dimensions | Features |
|---|---|---|
| Living | 20.01 X 10.99 ft | |
| Dining | 10.01 X 8.01 ft | |
| Kitchen | 16.99 X 10.99 ft | |
| Family | 19.00 X 10.99 ft | |
| Den | 6.00 X 4.99 ft | |
| Prim Bdrm | 14.99 X 12.01 ft | |
| 2nd Br | 10.99 X 10.99 ft | |
| 3rd Br | 10.99 X 10.01 ft | |
| 4th Br | 12.01 X 10.99 ft | |
| Rec | 25.00 X 10.99 ft |




