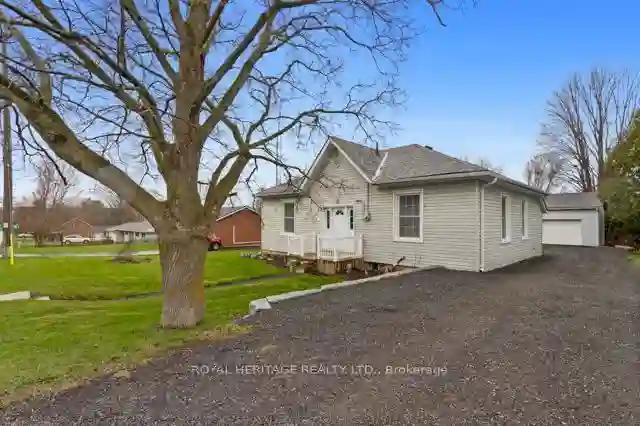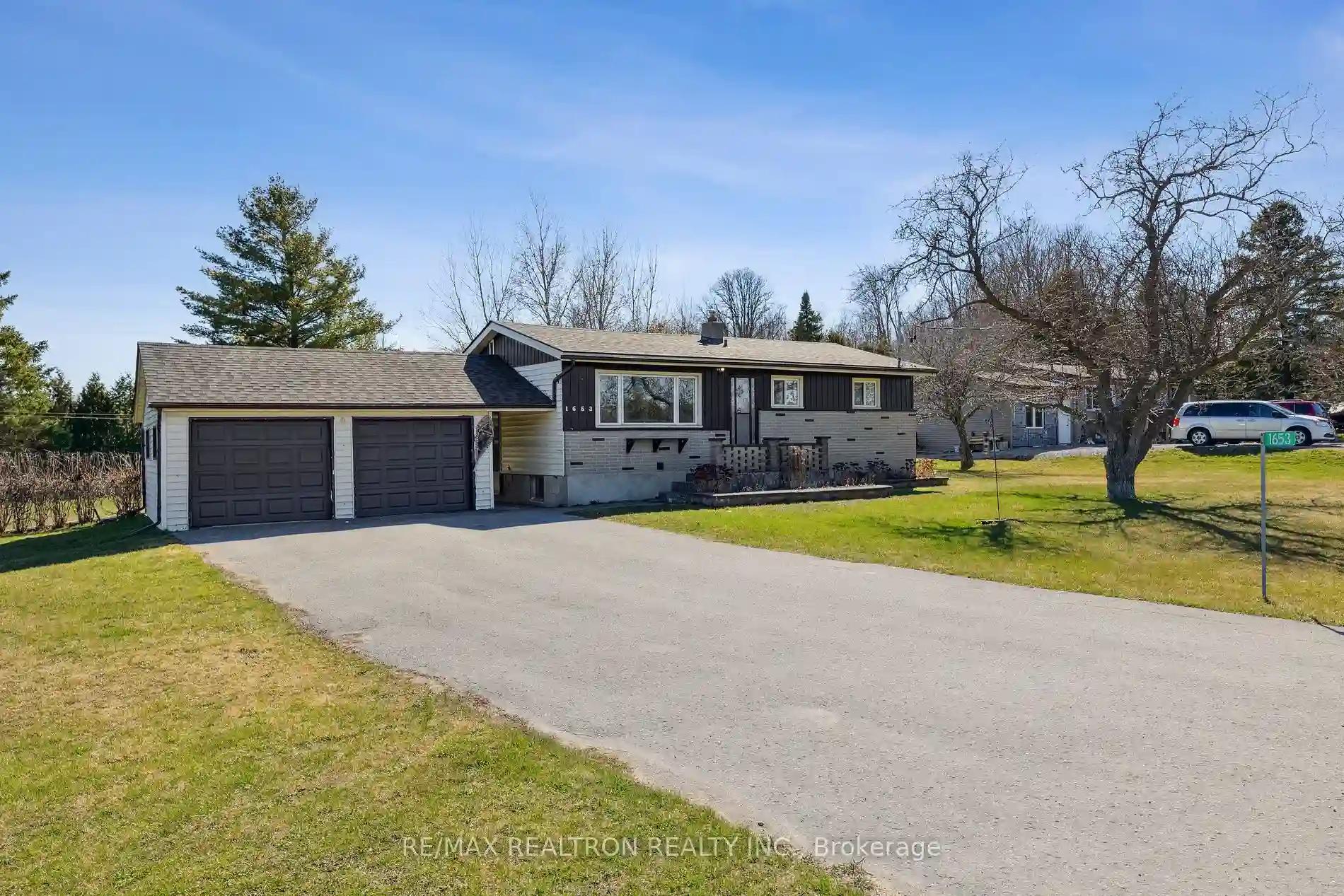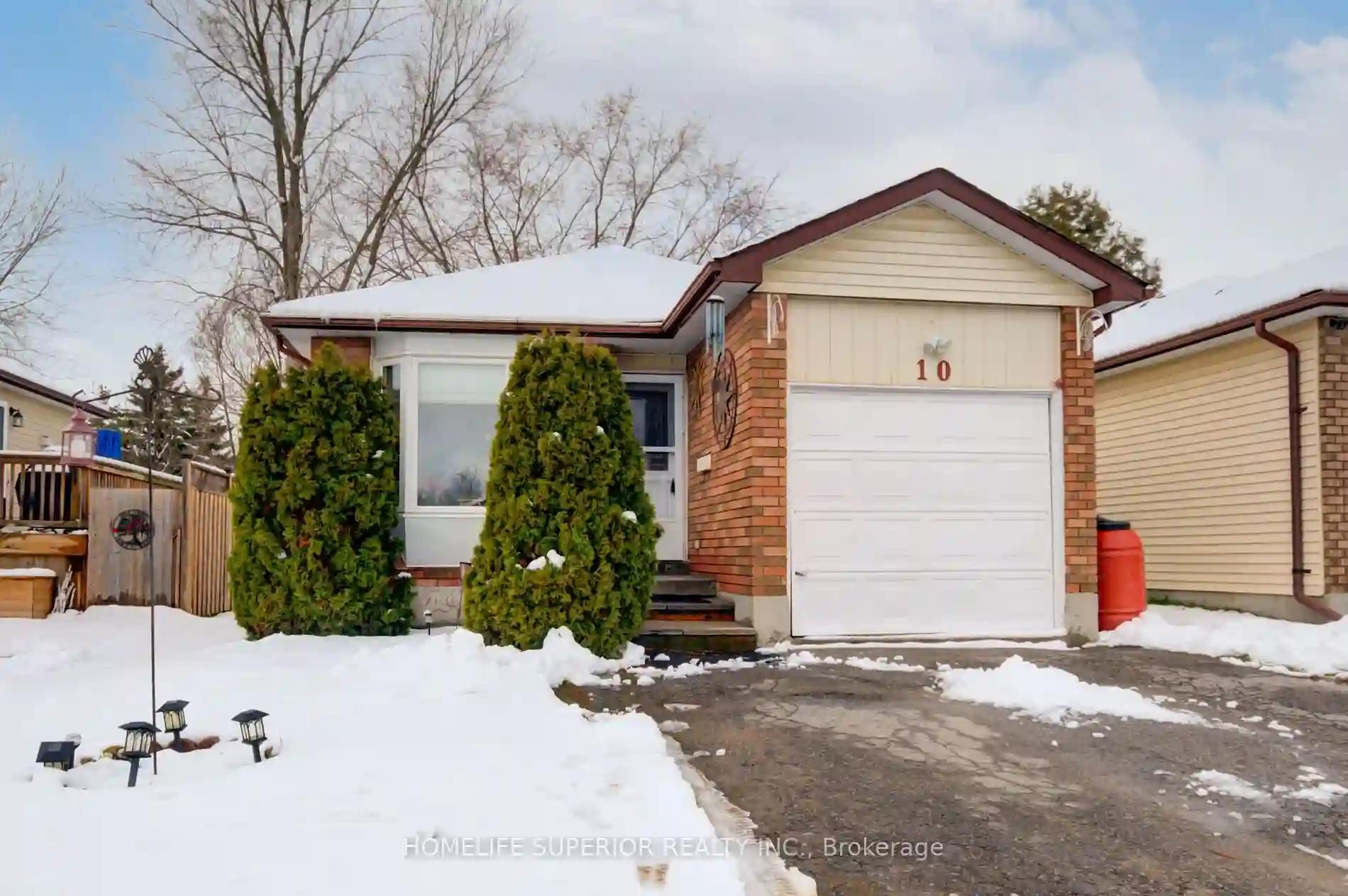Please Sign Up To View Property
22 Century Blvd
Cavan Monaghan, Ontario, L0A 1G0
MLS® Number : X8338900
3 + 1 Beds / 2 Baths / 5 Parking
Lot Front: 35 Feet / Lot Depth: 144.95 Feet
Description
Offers Anytime! Welcome to this Charming 3+1 Bedroom Bungalow Nestled in a Warm, Family-Oriented Neighborhood within the Quaint Village of Millbrook! Conveniently Located within Walking Distance to Millbrook/South Cavan Public School, Downtown Shops, Restaurants, Grocery Stores, and all Other Essential Amenities! Step onto the Lovely Front Porch, Inviting you into the Open-Concept Living & Dining Area Adorned with a Large Front Window Filling the Space with Natural Light! The Kitchen, Complete with a Skylight, Center Island & Stainless Steel Refrigerator & Dishwasher! The Main Floor Features a 4-Piece Bath & 3 Bedrooms, One of which is Currently Utilized as an Home Office & Offers a Walk-out to the Expansive Deck and Meticulously Maintained, Fully Fenced Yard! Accessed Through the Garage, Stairs Lead to the Fully Finished Basement, Where a Gas Fireplace (Recently Serviced) Awaits in the Spacious Rec Room. Additionally, Discover a Generous Room Currently Utilized as a Playroom, a 2-Piece Bath & 4th Bedroom Currently Serving as a Salon! This Basement Layout Offers Versatile Options for Family Living or an In-Law Suite, Providing Ample Space for Everyone to Enjoy!
Extras
Garage Access From House! Double Wide Driveway!New 8' Fence '23, Roof '19, Insulated Garage Walls '22. Brick Painted '22, Driveway '20, Flooring Living, Dining & Hallway '19. Carpet in Bsmt '19. Walk to Millbrook/South Cavan Public School!
Additional Details
Drive
Private
Building
Bedrooms
3 + 1
Bathrooms
2
Utilities
Water
Municipal
Sewer
Sewers
Features
Kitchen
1
Family Room
N
Basement
Finished
Fireplace
Y
External Features
External Finish
Brick
Property Features
Cooling And Heating
Cooling Type
Central Air
Heating Type
Forced Air
Bungalows Information
Days On Market
3 Days
Rooms
Metric
Imperial
| Room | Dimensions | Features |
|---|---|---|
| Living | 15.12 X 12.83 ft | Laminate |
| Dining | 9.71 X 9.45 ft | Laminate |
| Kitchen | 12.27 X 11.71 ft | Stainless Steel Appl B/I Microwave Laminate |
| Bathroom | 8.66 X 4.92 ft | 4 Pc Bath Skylight |
| Br | 12.99 X 9.45 ft | |
| 2nd Br | 12.24 X 10.76 ft | W/O To Yard |
| 3rd Br | 9.45 X 8.99 ft | |
| Rec | 35.50 X 11.81 ft | Gas Fireplace Broadloom |
| Play | 17.49 X 8.43 ft | |
| 4th Br | 15.09 X 7.15 ft | |
| Bathroom | 10.30 X 5.05 ft | 2 Pc Bath Combined W/Laundry |




