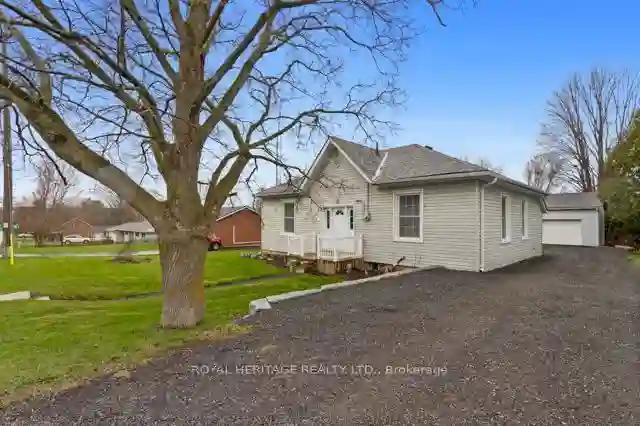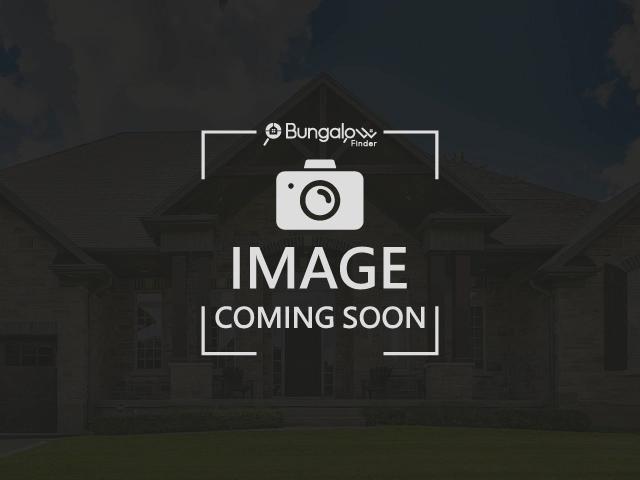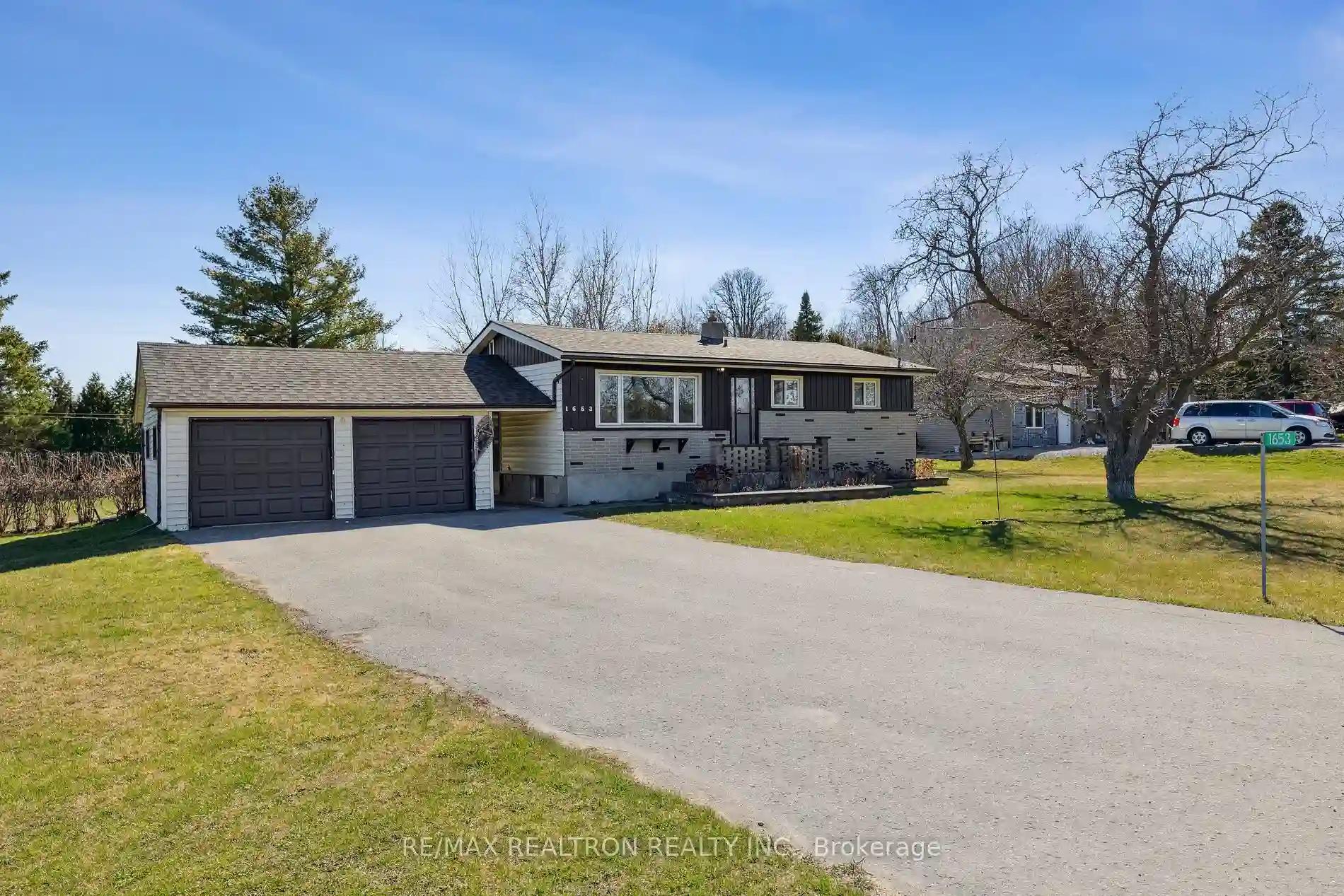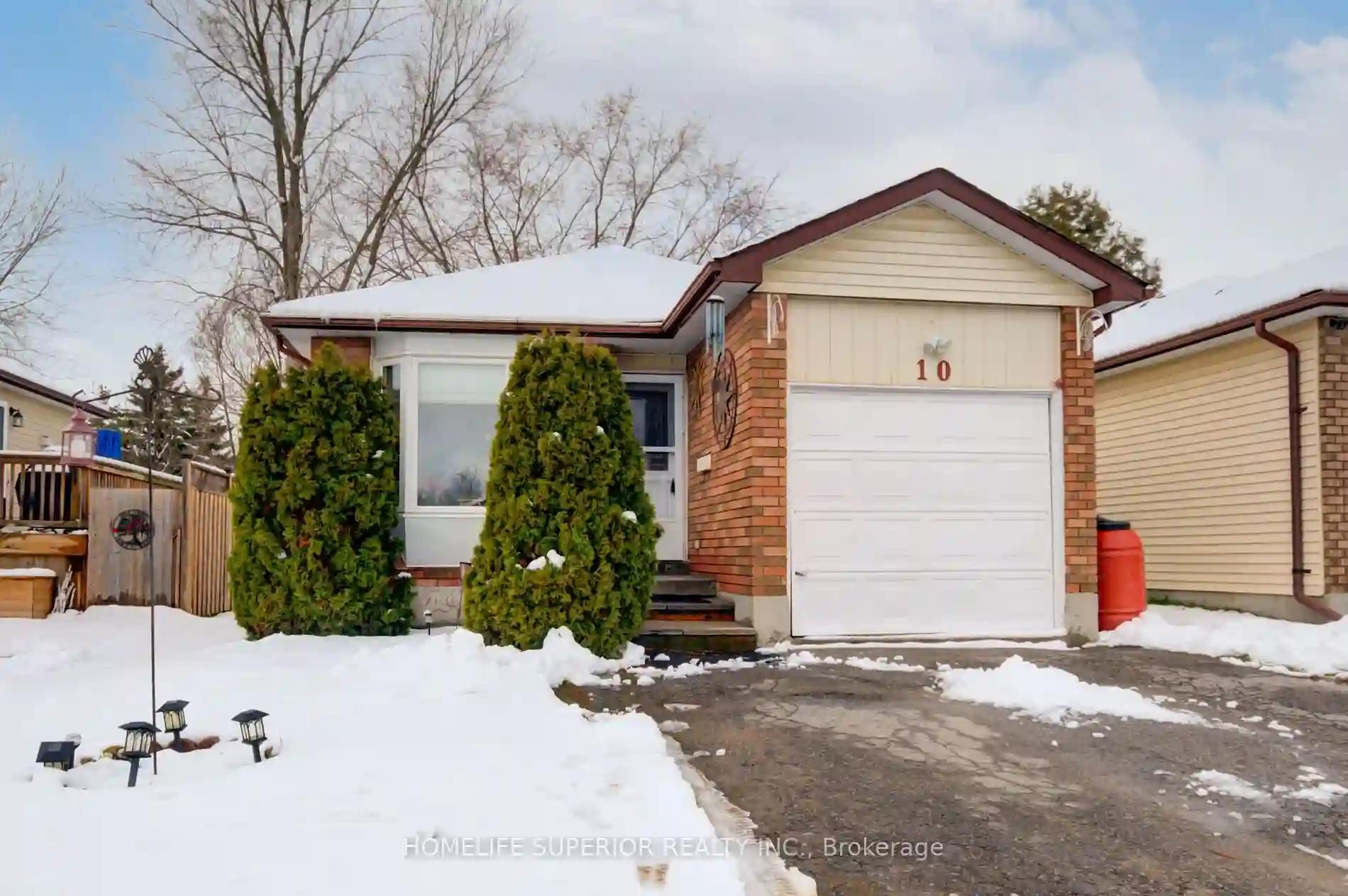Please Sign Up To View Property
84 King St E
Cavan Monaghan, Ontario, L0A 1G0
MLS® Number : X8249502
3 Beds / 1 Baths / 8 Parking
Lot Front: 94.04 Feet / Lot Depth: 123 Feet
Description
Welcome To This Beautiful And Charming 3 Bedroom Bungalow In The Historic Town Of Millbrook. Featuring A Large Newly Landscaped Lot, Spacious Deck For Entertaining, A Detached Two Car Garage With So Much Potential To Make Your Owe Man Cave With A New Automatic Garage Door Opener And Ample Parking In Your Newly Updated Driveway. Upgraded Laundry, Bathroom And Updated Flooring In Master and 2nd Bedroom 2021, Livingroom and 3rd Bedroom Laminate Updated to Apr 2024.(not shown in pictures yet).
Extras
Walking Distance To Downtown Millbrook Which Offers All Amenities, Recreation Centre, Schools, Parks and Nature Trails To Explore. Easy Access To 115 And 401 For All Commuters.
Additional Details
Drive
Private
Building
Bedrooms
3
Bathrooms
1
Utilities
Water
Municipal
Sewer
Sewers
Features
Kitchen
1
Family Room
N
Basement
Part Bsmt
Fireplace
N
External Features
External Finish
Vinyl Siding
Property Features
Cooling And Heating
Cooling Type
Central Air
Heating Type
Forced Air
Bungalows Information
Days On Market
15 Days
Rooms
Metric
Imperial
| Room | Dimensions | Features |
|---|---|---|
| Kitchen | 16.04 X 13.81 ft | Large Window W/O To Deck Combined W/Dining |
| Living | 13.81 X 14.73 ft | Large Window |
| Prim Bdrm | 14.73 X 13.42 ft | Large Window Laminate |
| 2nd Br | 13.98 X 10.86 ft | Large Window Laminate |
| 3rd Br | 11.22 X 6.66 ft | Large Window |
| Laundry | 7.87 X 3.94 ft | Laundry Sink Large Window |



