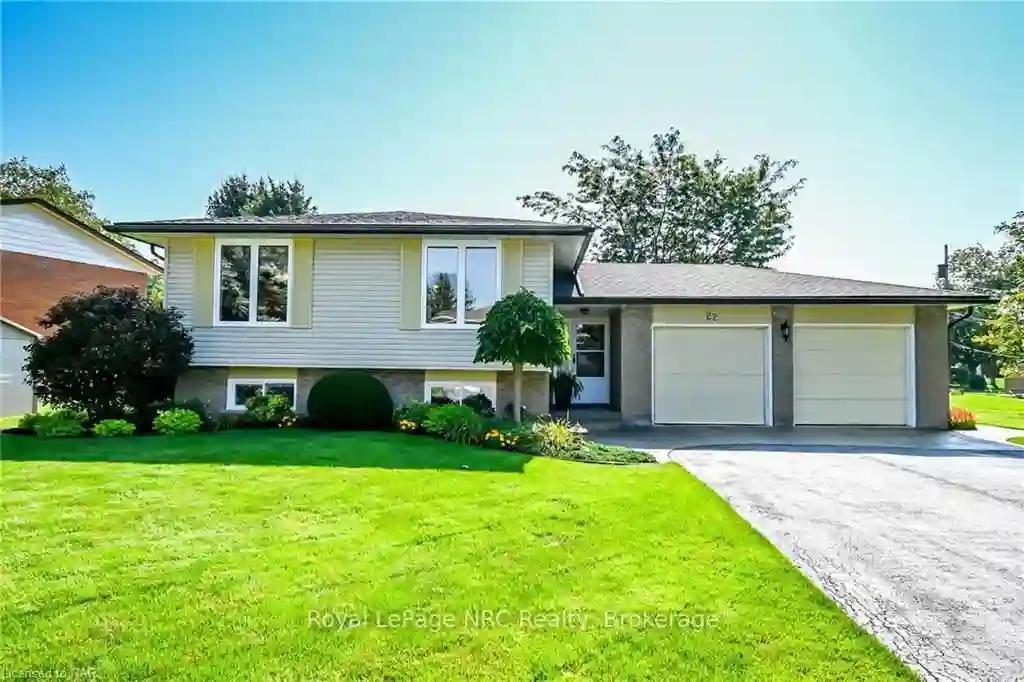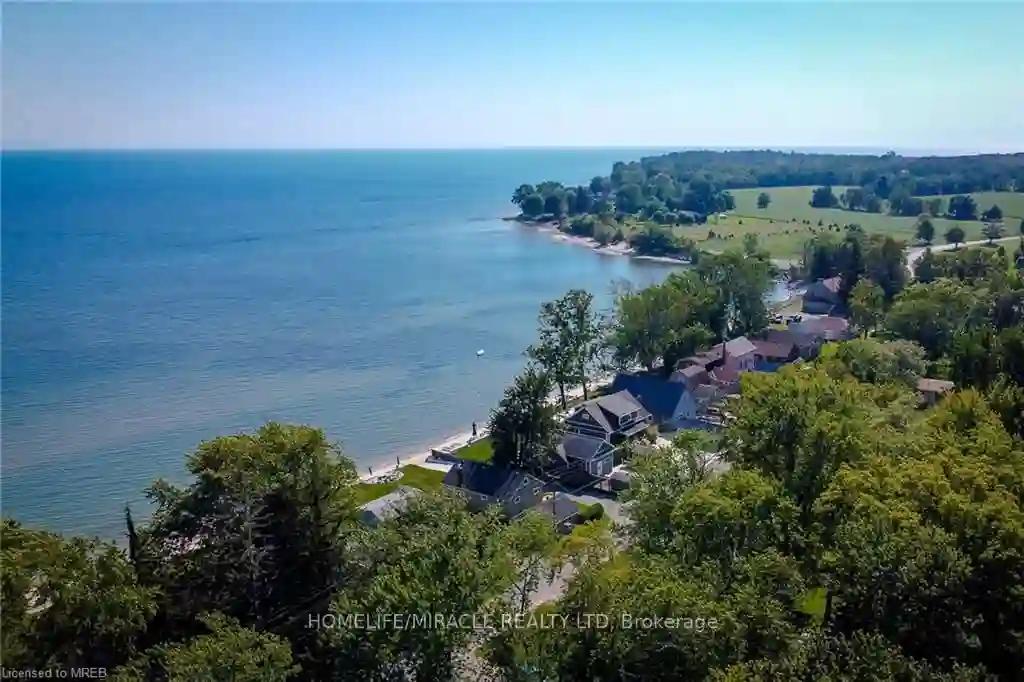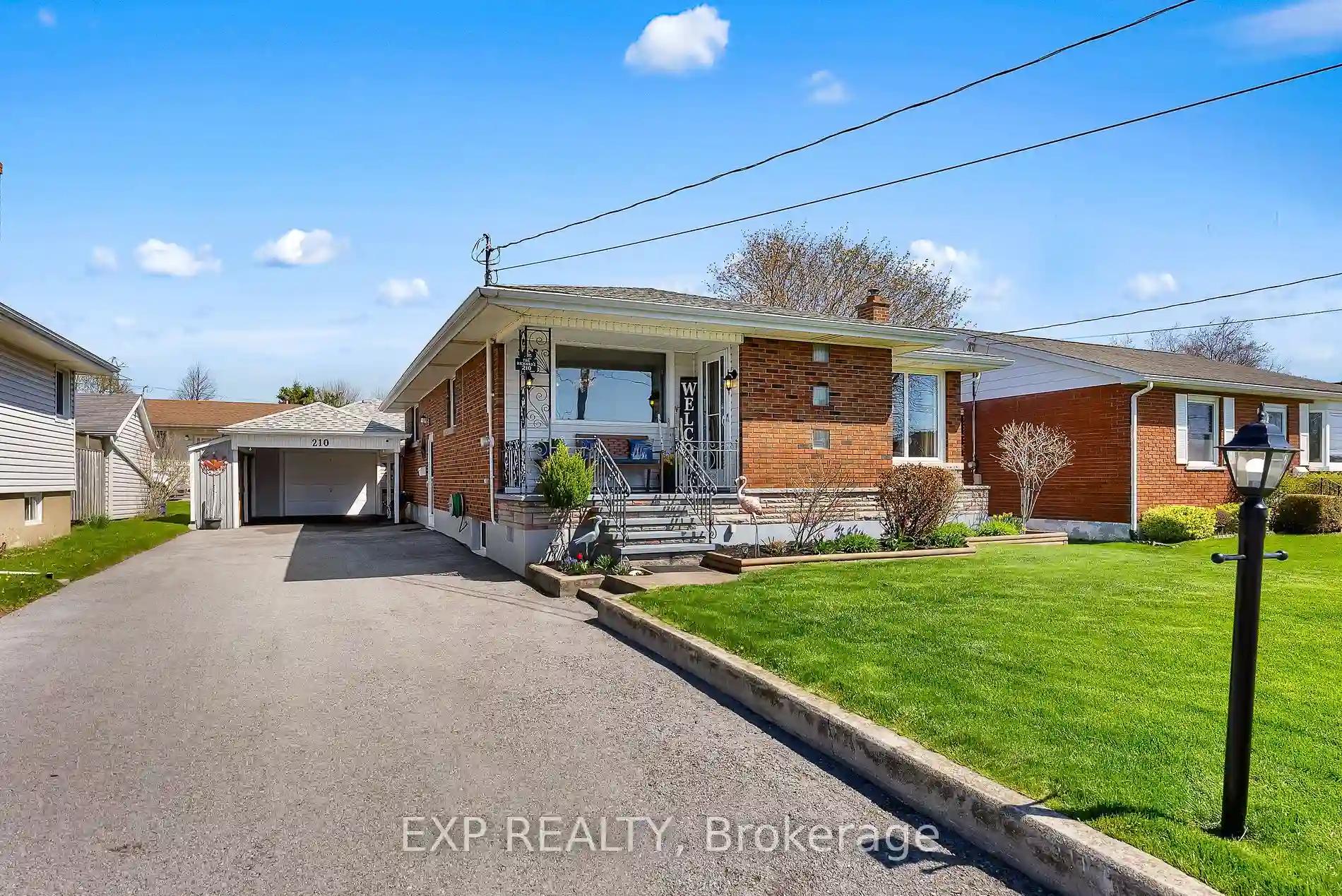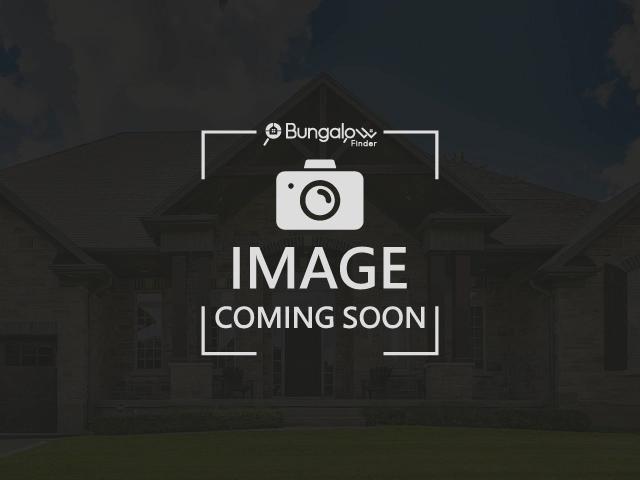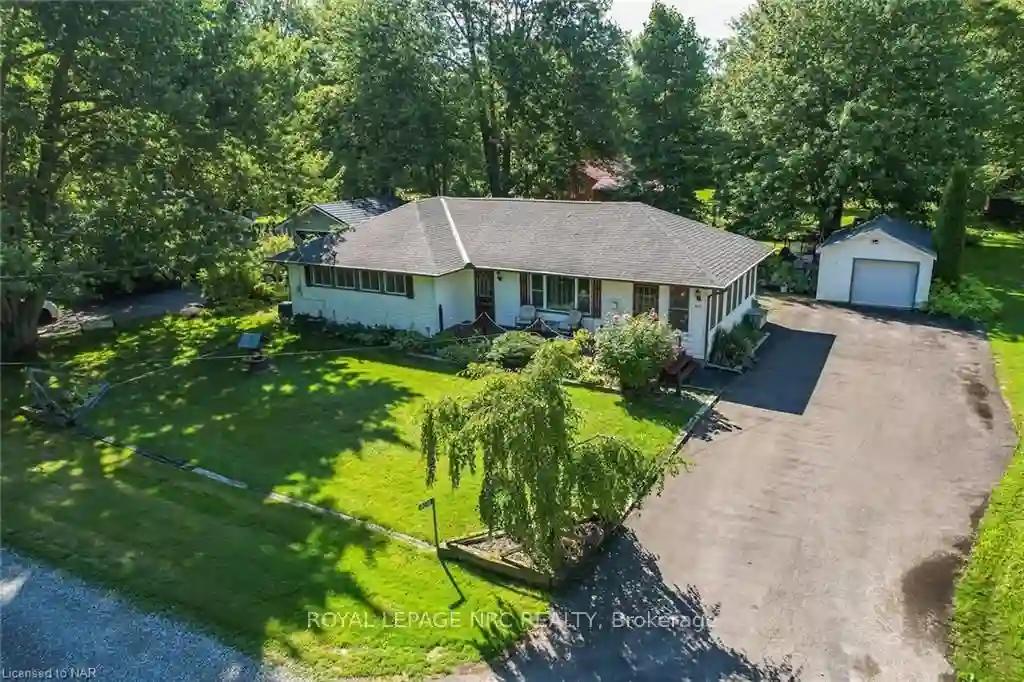Please Sign Up To View Property
22 Third Ave
Port Colborne, Ontario, L3K 5P4
MLS® Number : X8151608
3 Beds / 2 Baths / 8 Parking
Lot Front: 115.72 Feet / Lot Depth: 123 Feet
Description
Welcome to this meticulously maintained raised bungalow in Port Colborne's desirable west side neighborhood. One owner home. Step into a spacious foyer leading to a sunlit living and dining area, complemented by a galley kitchen with ample storage. Discover a renovated bathroom with new stylish tiling, three bedrooms, and a primary suite featuring dual closets. The lower level offers a family room with a gas fireplace, an additional bathroom, and a versatile bonus room. Enjoy the convenience of an attached double garage, while the backyard boasts a patio and privacy fencing. With a double asphalt driveway and stamped walkway, this home is ready to welcome its new owners.
Extras
**INTERBOARD LISTING: NIAGARA ASSOC. OF REALTORS**
Property Type
Detached
Neighbourhood
--
Garage Spaces
8
Property Taxes
$ 4,142
Area
Niagara
Additional Details
Drive
Pvt Double
Building
Bedrooms
3
Bathrooms
2
Utilities
Water
Municipal
Sewer
Sewers
Features
Kitchen
1
Family Room
N
Basement
Finished
Fireplace
Y
External Features
External Finish
Brick Front
Property Features
Cooling And Heating
Cooling Type
Central Air
Heating Type
Forced Air
Bungalows Information
Days On Market
51 Days
Rooms
Metric
Imperial
| Room | Dimensions | Features |
|---|---|---|
| Living | 12.76 X 15.75 ft | |
| Dining | 10.76 X 9.91 ft | |
| Kitchen | 9.74 X 10.76 ft | |
| Bathroom | 0.00 X 0.00 ft | 4 Pc Bath |
| Prim Bdrm | 10.50 X 11.15 ft | |
| 2nd Br | 10.50 X 10.17 ft | |
| 3rd Br | 10.01 X 8.99 ft | |
| Family | 13.32 X 22.01 ft | |
| Rec | 12.76 X 18.01 ft | |
| Laundry | 10.01 X 18.01 ft | |
| Bathroom | 0.00 X 0.00 ft | 3 Pc Bath |
| Other | 6.00 X 9.09 ft |
