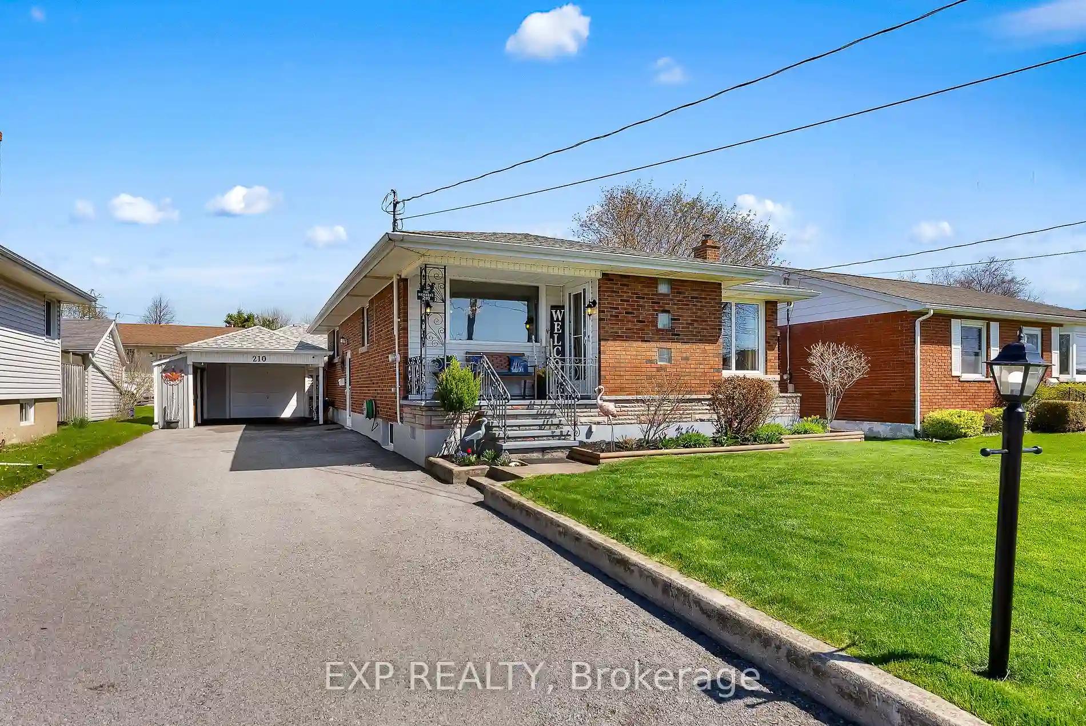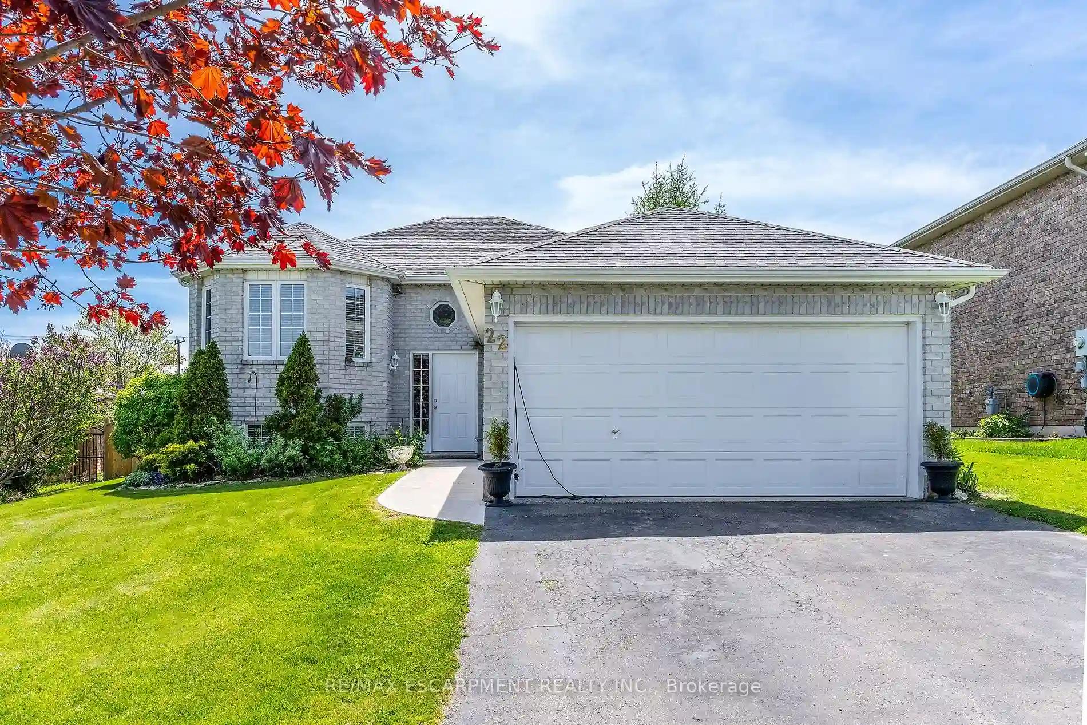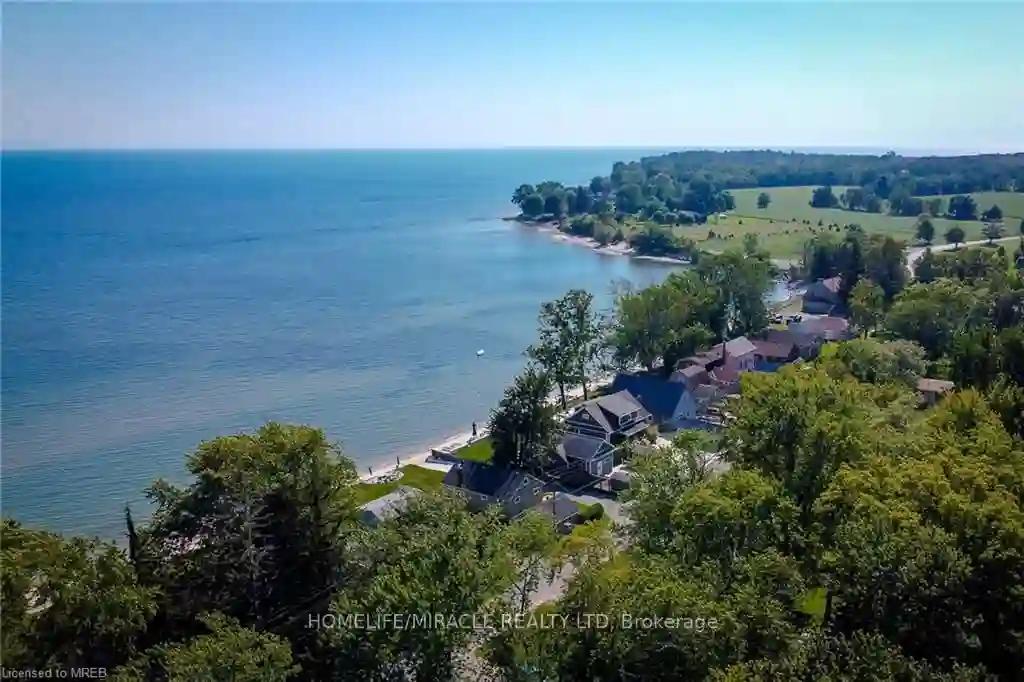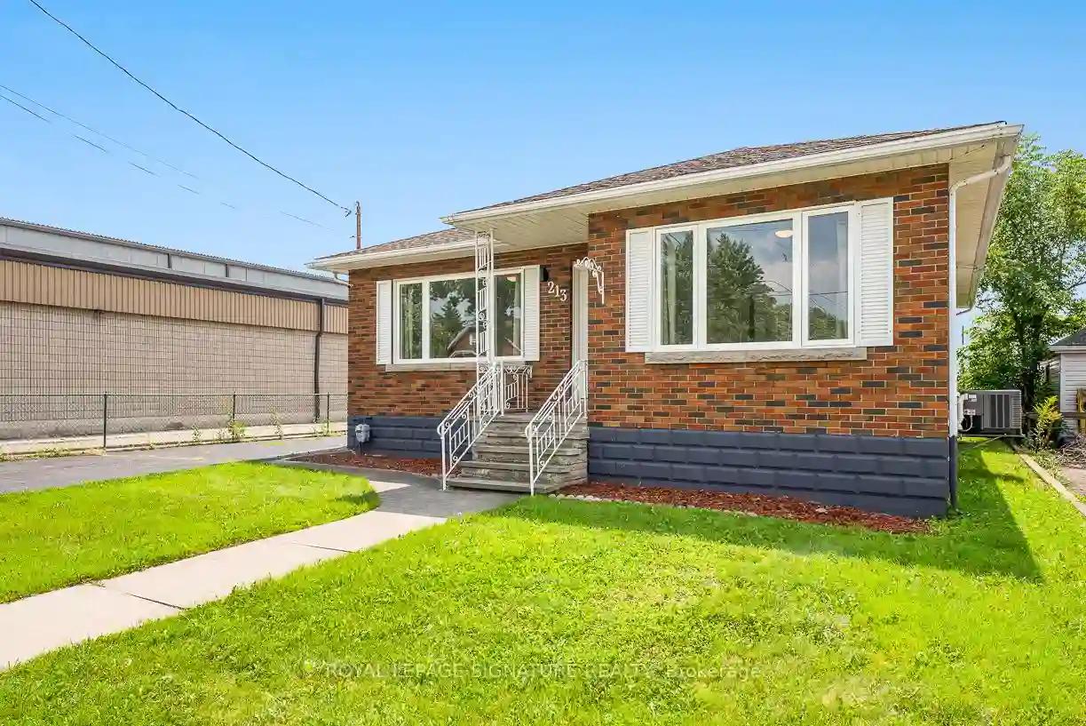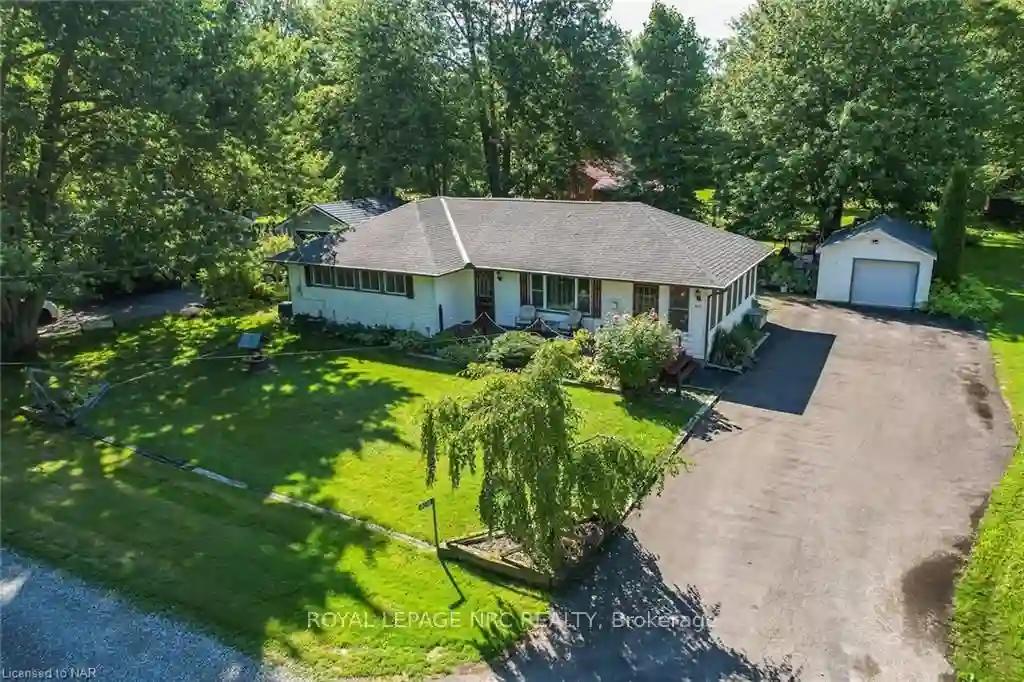Please Sign Up To View Property
210 Johnston St
Port Colborne, Ontario, L3K 1H5
MLS® Number : X8275664
3 Beds / 2 Baths / 10 Parking
Lot Front: 50 Feet / Lot Depth: 110 Feet
Description
Introducing a meticulously crafted three-bedroom bungalow, lovingly built by the owners parents and situated on a serene dead-end street. Featuring a sunroom, garage, a carport and ample parking spaces. The main floor is gleaming with hardwood floors and updated tile. With its large kitchen/dining room, oversized living room and 3 generous sized bedrooms there is plenty of room for a growing family. Step downstairs to discover a finished basement, complete with a huge recreation room, large laundry room and brand-new bathroom for added functionality. But the true highlight awaits a luxurious indoor hot tub promising relaxation year-round. The separate entrance provides an opportunity for an in-law suite or easy access if working in the garage. Additionally, enjoy the perks of a separate three-season room, ideal for hosting summer gatherings and enjoying the outdoors in comfort. With a park directly across the street, and close proximity to beaches and trails, this location is ideal! Welcome home to a perfect blend of tranquility and entertainment possibilities.
Extras
Built-in Microwave, Central Vac, Dryer, Garage Door Opener, Hot Tub, Refrigerator, Stove, Washer, Window Coverings
Property Type
Detached
Neighbourhood
--
Garage Spaces
10
Property Taxes
$ 3,615.84
Area
Niagara
Additional Details
Drive
Pvt Double
Building
Bedrooms
3
Bathrooms
2
Utilities
Water
Municipal
Sewer
Sewers
Features
Kitchen
1
Family Room
Y
Basement
Finished
Fireplace
Y
External Features
External Finish
Brick
Property Features
Cooling And Heating
Cooling Type
Central Air
Heating Type
Radiant
Bungalows Information
Days On Market
12 Days
Rooms
Metric
Imperial
| Room | Dimensions | Features |
|---|---|---|
| Living | 16.24 X 10.40 ft | |
| Dining | 10.50 X 8.17 ft | |
| Kitchen | 13.32 X 11.58 ft | |
| Prim Bdrm | 15.91 X 11.68 ft | |
| Br | 11.15 X 11.09 ft | |
| Br | 11.09 X 8.83 ft | |
| Rec | 20.57 X 16.34 ft | |
| Laundry | 13.09 X 12.99 ft | |
| Other | 9.25 X 7.15 ft | |
| Workshop | 14.93 X 8.07 ft |
