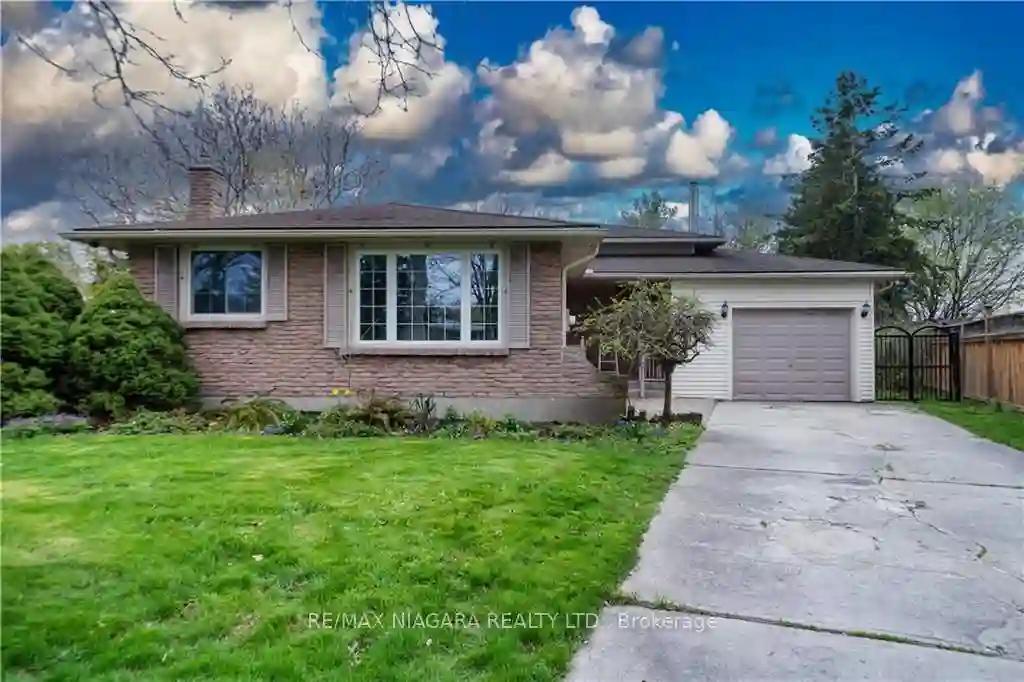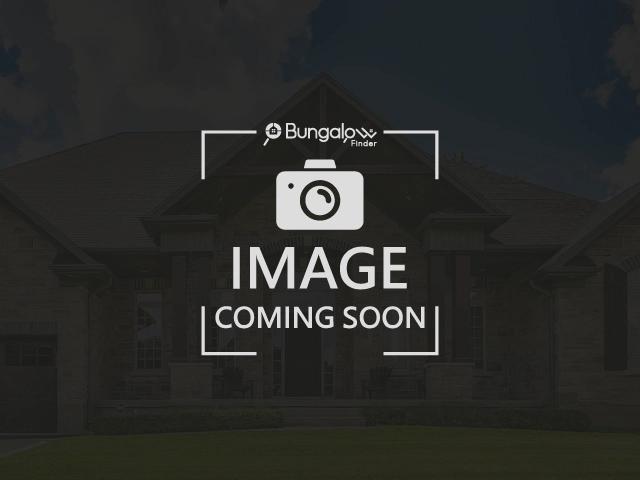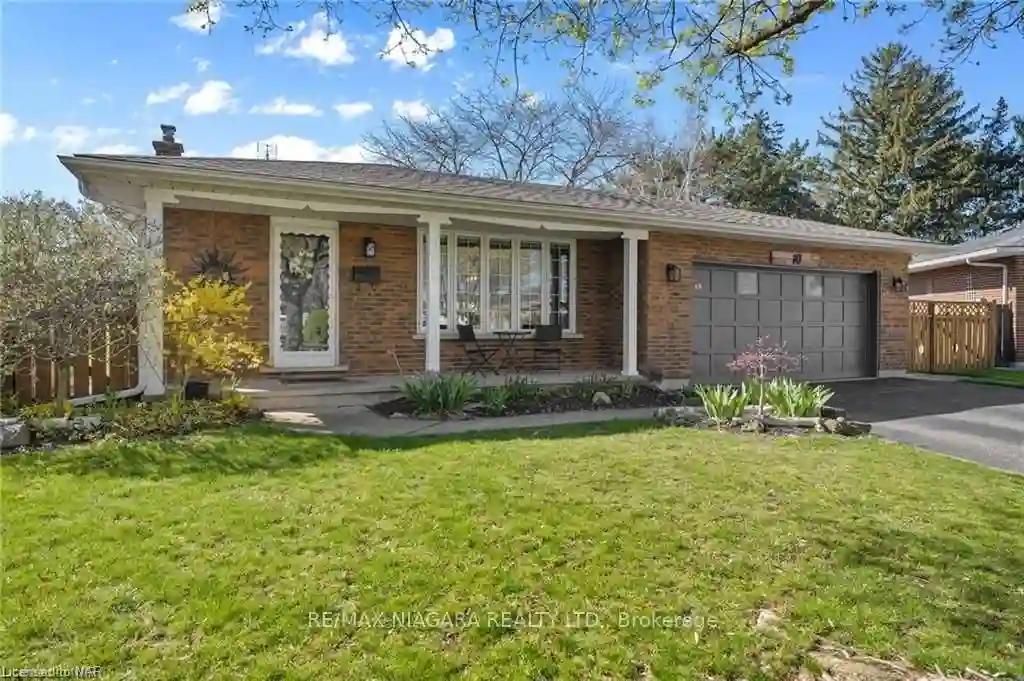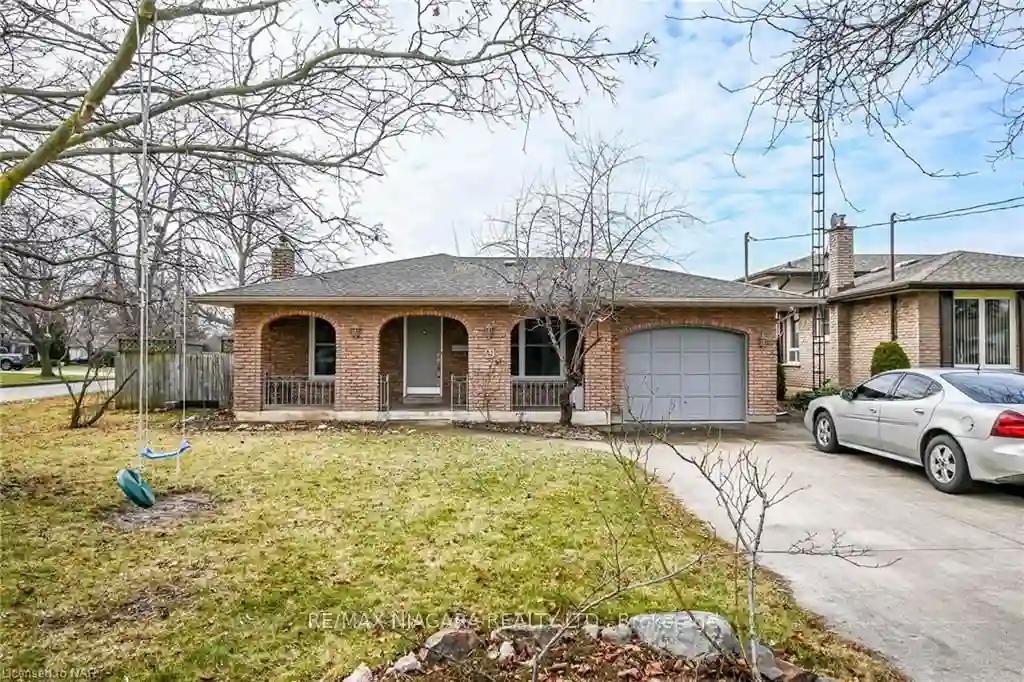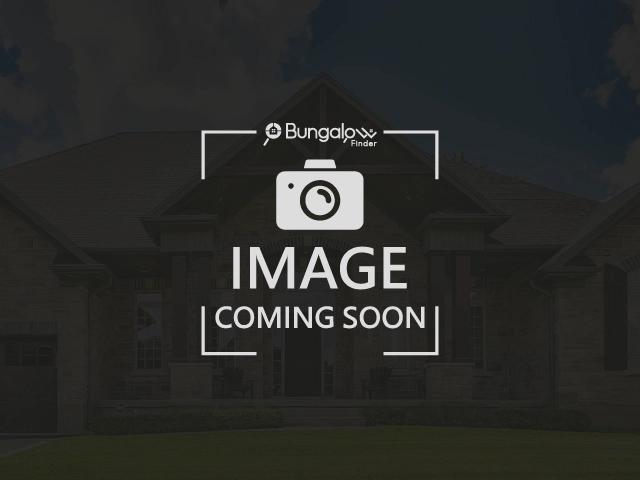Please Sign Up To View Property
22 Vanier Crt
St. Catharines, Ontario, L2N 6C8
MLS® Number : X8269976
3 + 1 Beds / 2 Baths / 3 Parking
Lot Front: 36.39 Feet / Lot Depth: 101.16 Feet
Description
Welcome to 22 Vanier Court, your cozy haven nestled in a family-friendly neighborhood. Situated at the end of a tranquil cul-de-sac, this charming abode is just moments away from the scenic delights of Port Dalhousie and the recreational offerings of Jaycee Park. Step inside to discover a delightful 3+1 bedroom dwelling awaiting your presence. The entryway seamlessly flows into a luminous open-concept living room and dining area, leading you further into a kitchen adorned with ample natural light and abundant storage space. Ascend a few steps to find the tranquil bedroom zone, featuring three snug bedrooms and a stunning 3-piece bathroom. Venture downstairs to uncover a capacious recreational room primed for entertainment. An adjoining room presents itself as a sizable bedroom, accompanied by a convenient 3-piece bathroom. Additionally, the laundry and storage area offer generous space, providing endless possibilities for organization. Outside, a vast pie-shaped backyard beckons, offering ample room for future endeavors such as an inground pool, deck, and shed a perfect setting for hosting gatherings on balmy summer days.
Extras
--
Property Type
Detached
Neighbourhood
--
Garage Spaces
3
Property Taxes
$ 4,703.15
Area
Niagara
Additional Details
Drive
Private
Building
Bedrooms
3 + 1
Bathrooms
2
Utilities
Water
Municipal
Sewer
Sewers
Features
Kitchen
1
Family Room
N
Basement
Full
Fireplace
N
External Features
External Finish
Brick
Property Features
Cooling And Heating
Cooling Type
Central Air
Heating Type
Forced Air
Bungalows Information
Days On Market
11 Days
Rooms
Metric
Imperial
| Room | Dimensions | Features |
|---|---|---|
| Living | 12.07 X 16.01 ft | |
| Dining | 8.60 X 8.99 ft | |
| Kitchen | 8.60 X 10.40 ft | |
| Br | 15.32 X 10.01 ft | |
| 2nd Br | 8.07 X 9.51 ft | |
| 3rd Br | 9.51 X 12.50 ft | |
| Bathroom | 0.00 X 0.00 ft | 3 Pc Bath |
| Rec | 14.01 X 14.99 ft | |
| 4th Br | 11.84 X 7.84 ft | |
| Bathroom | 0.00 X 0.00 ft | 3 Pc Bath |
| Laundry | 15.16 X 9.32 ft | |
| Utility | 10.99 X 9.15 ft |
