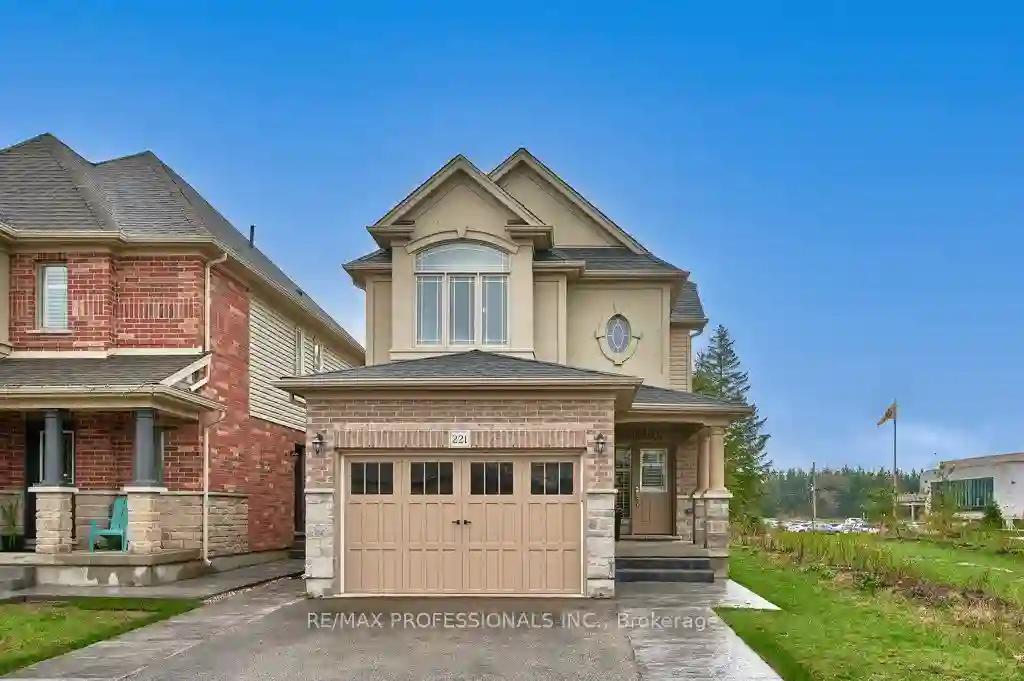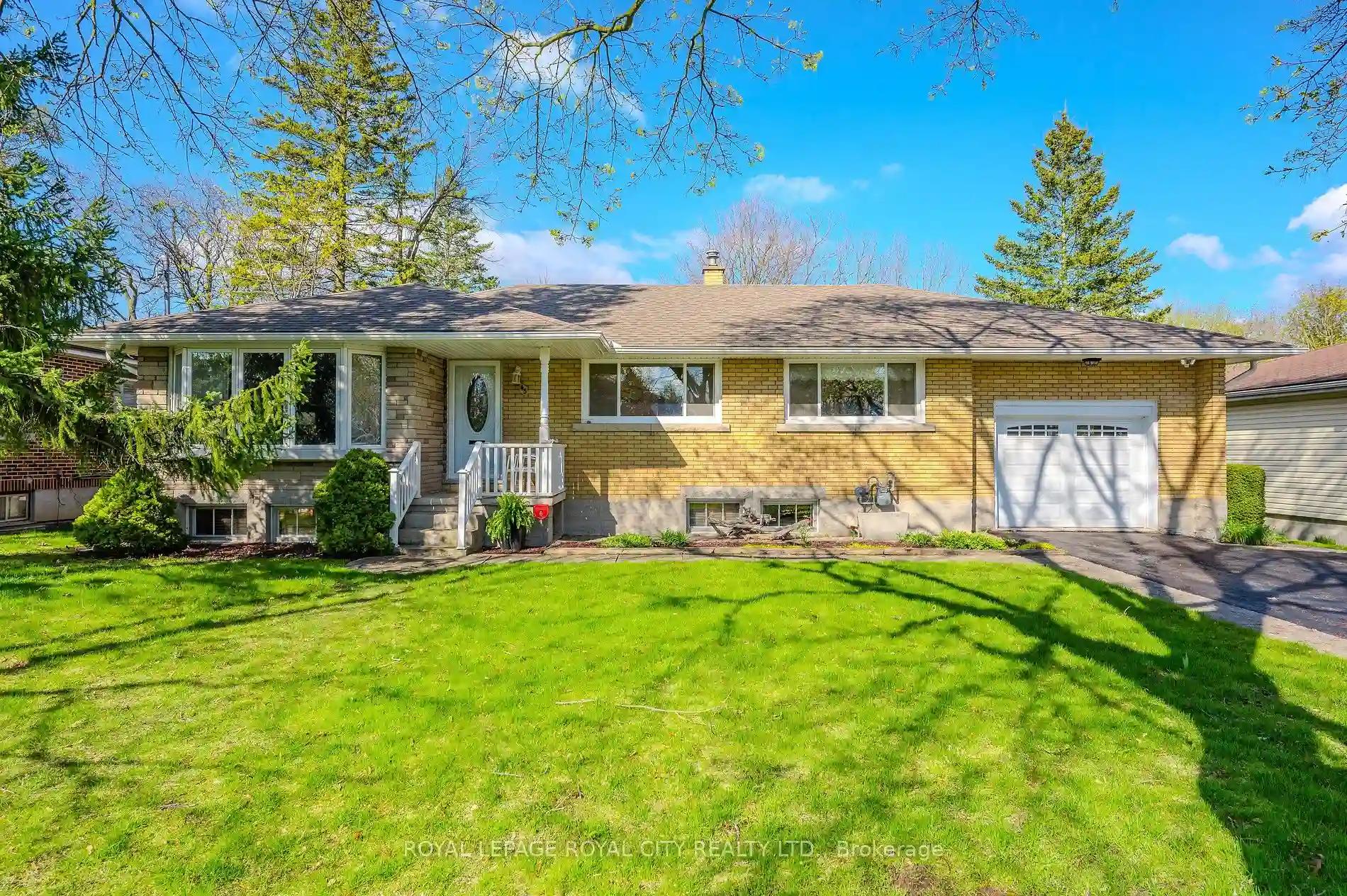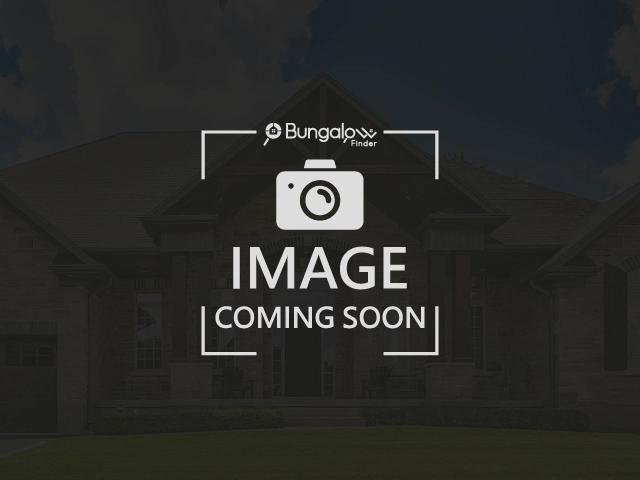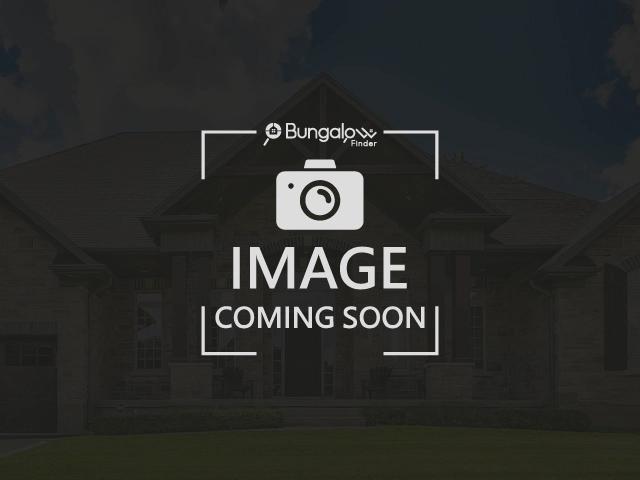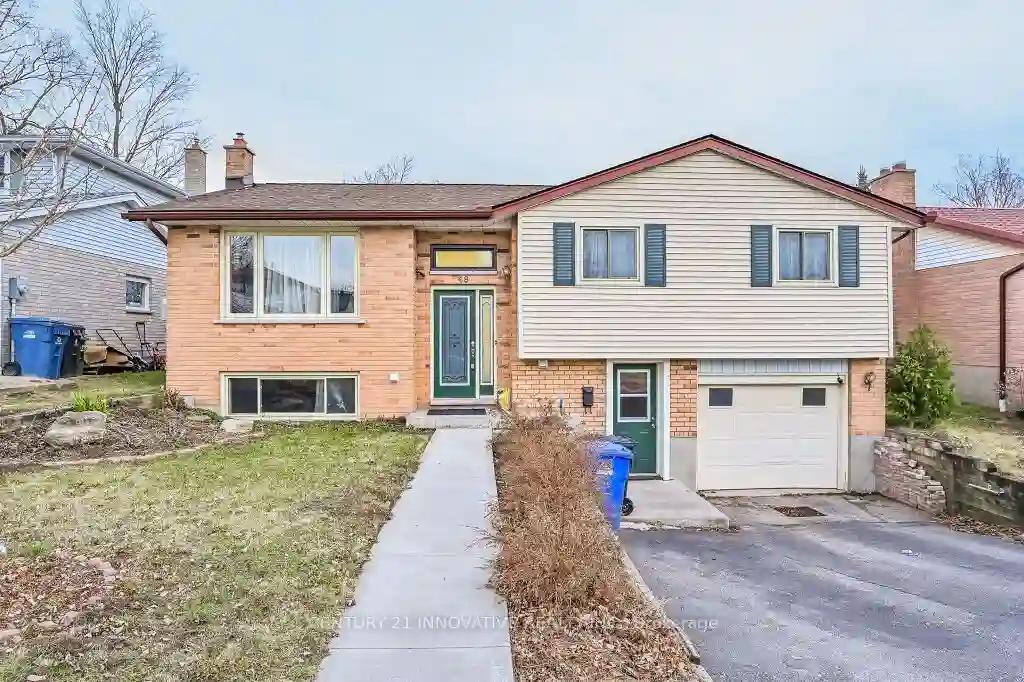Please Sign Up To View Property
221 Goodwin Dr
Guelph, Ontario, N1L 0K1
MLS® Number : X8255408
3 Beds / 3 Baths / 3 Parking
Lot Front: 31.24 Feet / Lot Depth: 109.1 Feet
Description
Stunning 3 bedroom, 3 bathroom family home with over 2,500sqft of living space in Westminster Woods. This back-split home features large principal rooms, high ceilings, main floor laundry with direct entry to 1.5 car garage, large open kitchen with stainless appliances, granite counters and dining area overlooking living area. Oversized primary suite with large 5-piece bathroom and large walk-in closet. Two additional good bedrooms on the top floor with shared 4-piece bathroom. Large deck with pergola off the kitchen with open views and steps down to the yard. Brand-new $14k heat-pump/furnace, new concrete driveway extensions and walkway. Bonus family room on lower level and large gym/home office in basement with separate roughed-in bathroom.
Extras
Public transit at doorstep, walk to public schools, central location to all amenities, restaurants/shops, University of Guelph and Hwy 401.
Additional Details
Drive
Pvt Double
Building
Bedrooms
3
Bathrooms
3
Utilities
Water
Municipal
Sewer
Sewers
Features
Kitchen
1
Family Room
Y
Basement
Part Bsmt
Fireplace
Y
External Features
External Finish
Brick
Property Features
Cooling And Heating
Cooling Type
Central Air
Heating Type
Forced Air
Bungalows Information
Days On Market
0 Days
Rooms
Metric
Imperial
| Room | Dimensions | Features |
|---|---|---|
| Living | 15.45 X 13.06 ft | Hardwood Floor Fireplace California Shutters |
| Kitchen | 12.86 X 10.96 ft | Tile Floor O/Looks Backyard Quartz Counter |
| Dining | 12.60 X 9.35 ft | O/Looks Backyard Tile Floor Open Concept |
| Prim Bdrm | 23.65 X 11.12 ft | 5 Pc Ensuite W/I Closet Hardwood Floor |
| 2nd Br | 12.63 X 9.06 ft | Broadloom Large Closet |
| 3rd Br | 11.68 X 10.99 ft | Broadloom Large Closet |
| Family | 20.08 X 11.81 ft | Hardwood Floor California Shutters |
| Exercise | 21.88 X 12.76 ft |
