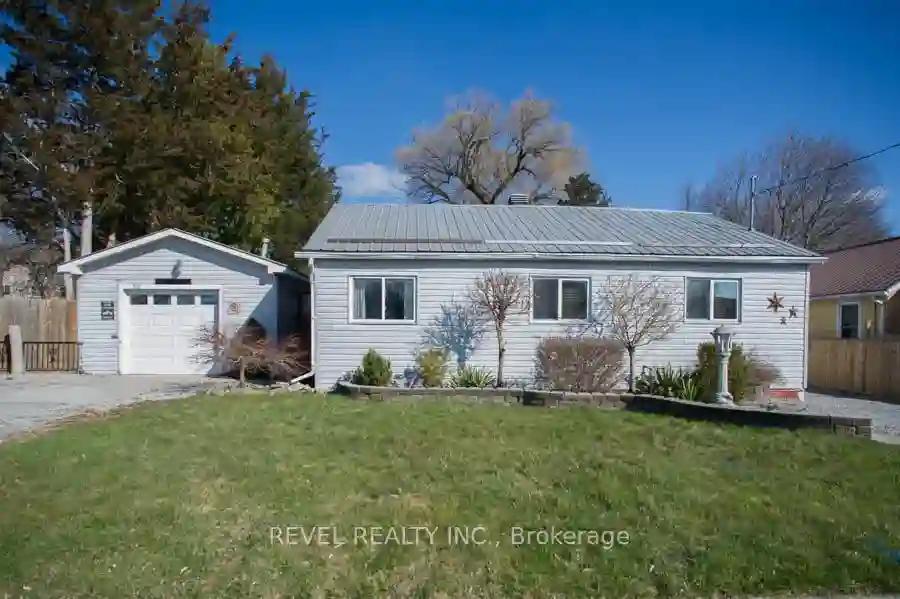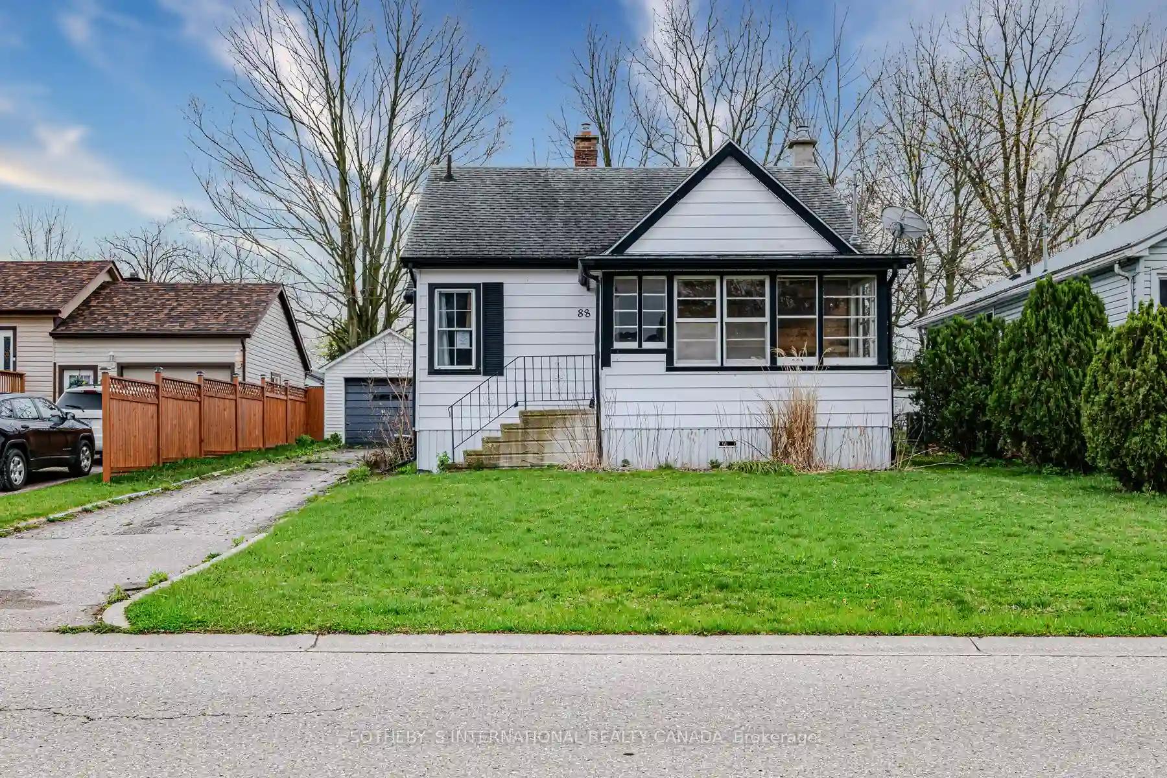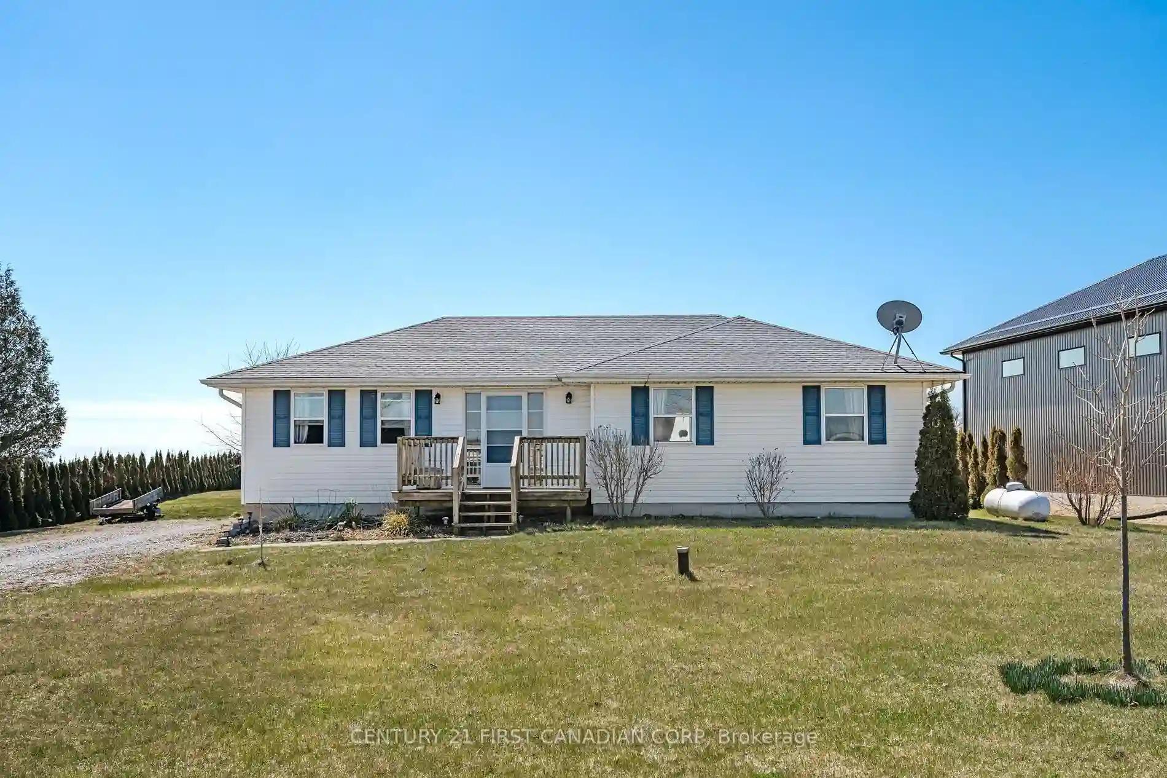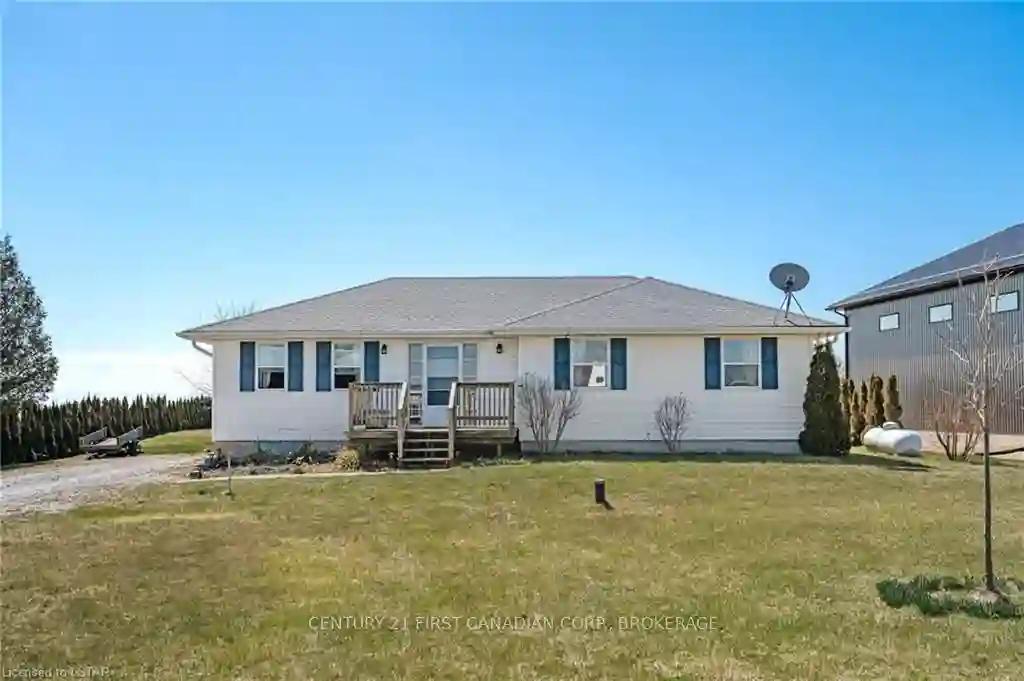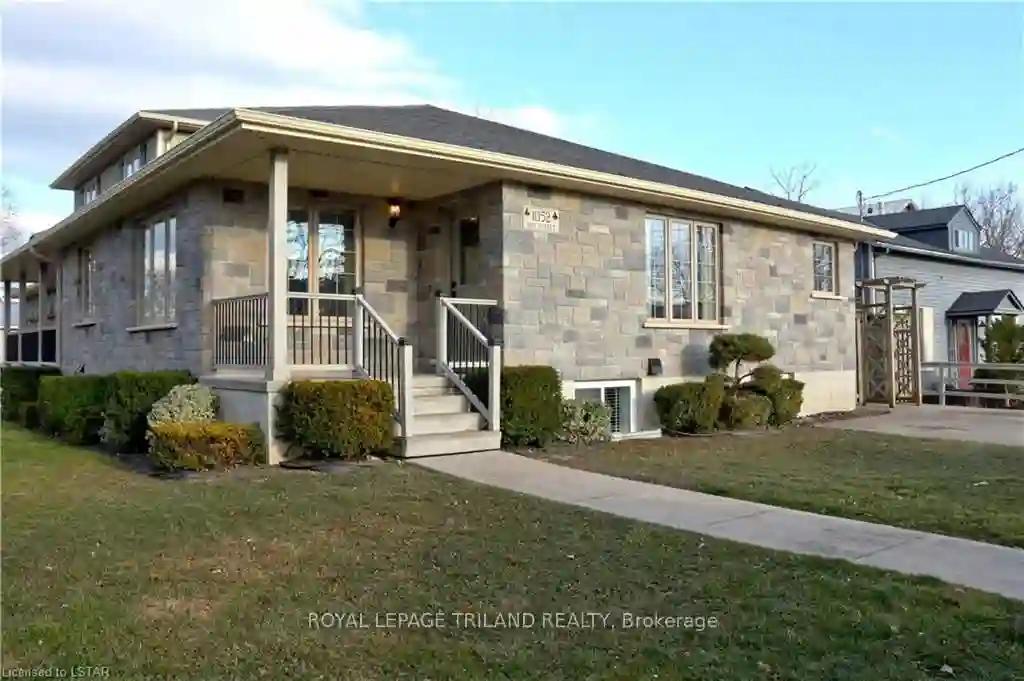Please Sign Up To View Property
223 Windham St
Norfolk, Ontario, N3Y 2L4
MLS® Number : X8263868
2 Beds / 1 Baths / 8 Parking
Lot Front: 60 Feet / Lot Depth: 77.6 Feet
Description
Welcome to this adorable bungalow located in the town of Simcoe, situated on an oversized lot offering 1051 sq ft of living space that includes 2 bedrooms, 1 full bathroom and a detached heated garage. As you enter the home, you will notice how quaint and cozy the home is. The living room offers hardwood floors throughout and is adjacent to the kitchen which is perfect for entertaining. The primary bedroom is steps away for convenience and has hardwood floors flowing throughout this space. Make your way to the kitchen (2013) that offers whitewash oak cupboards, granite counters and sightlines to the beautiful large backyard via the patio doors. Steps away you will find a dining room which extends your kitchen space. At the back of the home, you will find a full bathroom (2022), a second bedroom just steps away and laundry complete the home. Make your way to the side entrance which allows you direct access to the detached heated garage for convenience. The backyard offers an abundance of outdoor space to relax in from the decks to hanging out under the gazebo or taking a nap in the hammock. This space is serene and private and offers an abundance of fruit trees throughout as well as two sheds for convenience.
Extras
--
Additional Details
Drive
Other
Building
Bedrooms
2
Bathrooms
1
Utilities
Water
Municipal
Sewer
Sewers
Features
Kitchen
1
Family Room
N
Basement
Crawl Space
Fireplace
N
External Features
External Finish
Vinyl Siding
Property Features
Cooling And Heating
Cooling Type
None
Heating Type
Forced Air
Bungalows Information
Days On Market
11 Days
Rooms
Metric
Imperial
| Room | Dimensions | Features |
|---|---|---|
| Living | 12.24 X 13.25 ft | |
| Kitchen | 16.67 X 9.51 ft | |
| Dining | 15.16 X 7.25 ft | |
| Prim Bdrm | 11.58 X 12.24 ft | |
| Br | 14.83 X 7.35 ft |
