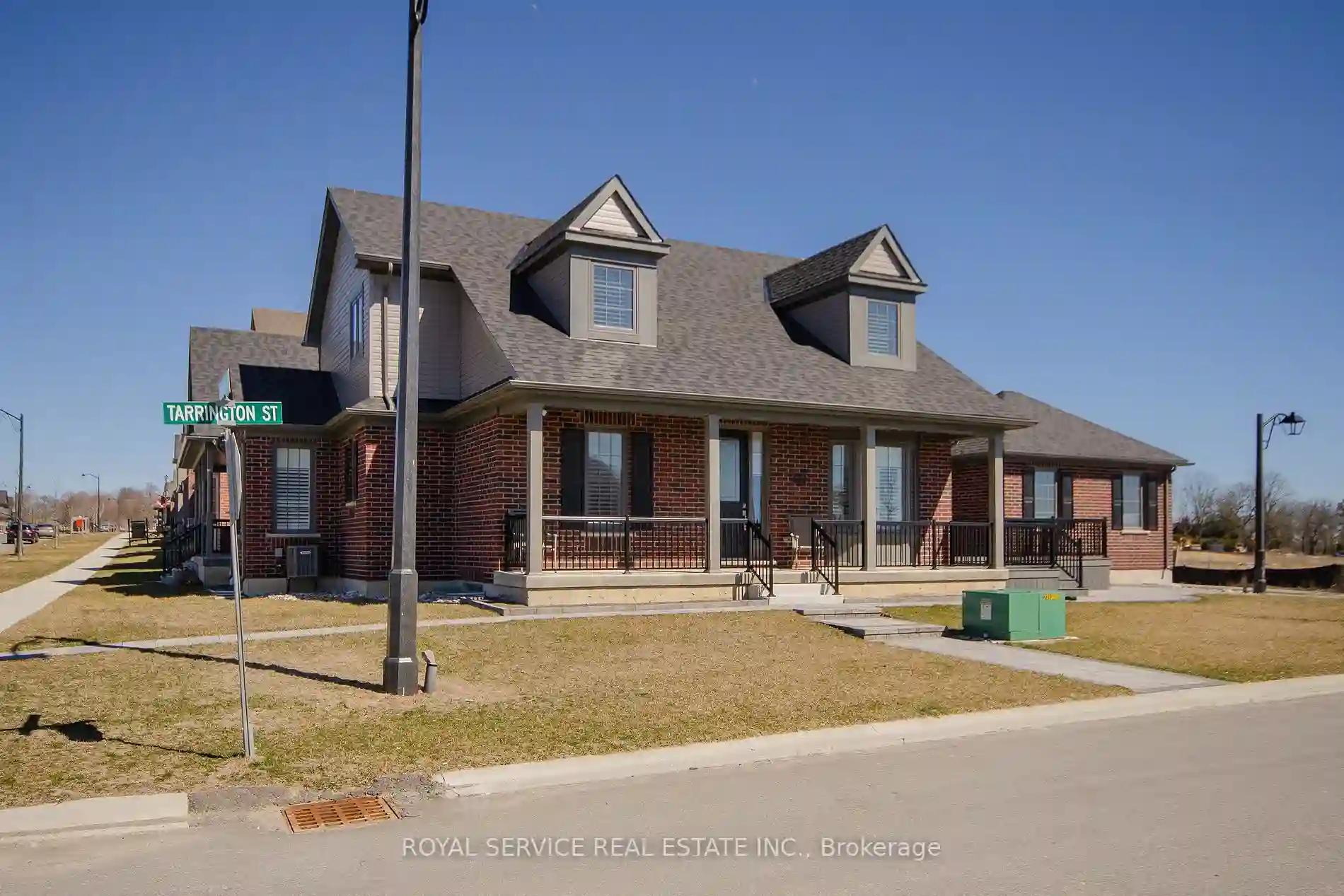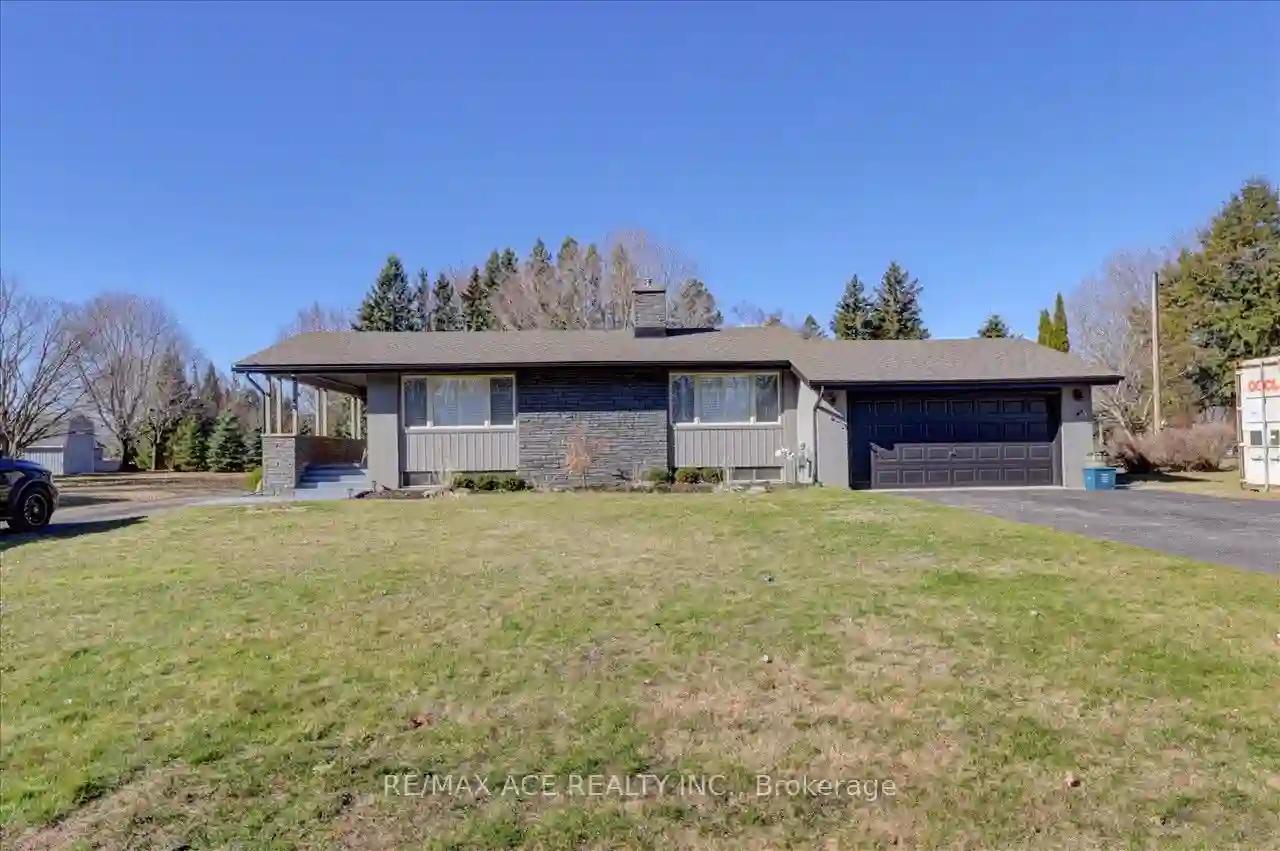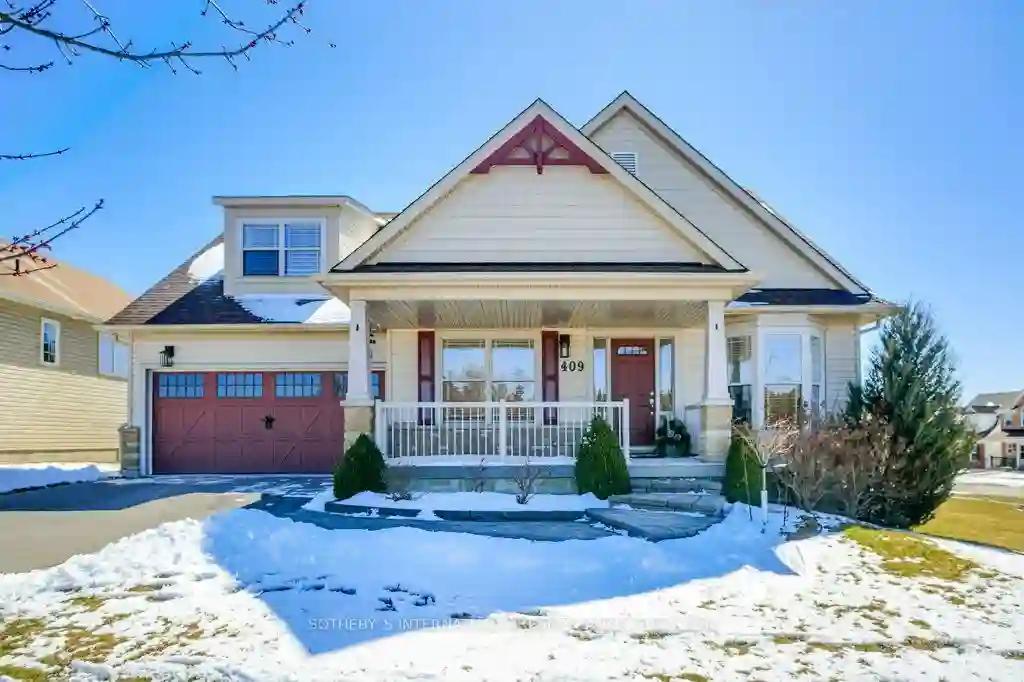Please Sign Up To View Property
225 Strachan St
Port Hope, Ontario, L1A 0E7
MLS® Number : X8215486
3 + 1 Beds / 4 Baths / 3 Parking
Lot Front: 41 Feet / Lot Depth: 94.14 Feet
Description
This 3 year old Kirkwood Model has all the bells and whistles with more than $200,000 spent on upgrades and decorated in neutral colours. A beautiful open concept floor plan, the living room has a cathedral ceiling and gas fireplace and is open to the large kitchen with quartz counters, high end appliances and ample cupboard space with Bowman cabinetry built-ins making this kitchen a chef's delight. The primary suite is on the main floor w/a walk-in closet and large ensuite with a glass & tile shower. The loft space overlooks the living room with a family room, a bedroom and a 4pc bath. Walkout to a composite deck, interlocking brick walkways and driveway. Upgrades throughout the home including the oak staircases, California shutters throughout and a finished basement with a family room, a bedroom w/egress window and a 4 pc bath. A total of 4 bedrooms and 4 full baths
Extras
--
Additional Details
Drive
Private
Building
Bedrooms
3 + 1
Bathrooms
4
Utilities
Water
Municipal
Sewer
Sewers
Features
Kitchen
1
Family Room
Y
Basement
Finished
Fireplace
Y
External Features
External Finish
Brick
Property Features
Cooling And Heating
Cooling Type
Central Air
Heating Type
Forced Air
Bungalows Information
Days On Market
25 Days
Rooms
Metric
Imperial
| Room | Dimensions | Features |
|---|---|---|
| Kitchen | 12.57 X 11.65 ft | |
| Living | 16.47 X 13.06 ft | |
| Prim Bdrm | 13.98 X 11.58 ft | |
| Den | 9.48 X 8.99 ft | |
| Laundry | 0.00 X 0.00 ft | |
| 2nd Br | 17.22 X 10.99 ft | |
| Family | 19.55 X 12.73 ft | |
| Rec | 28.05 X 27.99 ft | |
| Br | 12.57 X 15.32 ft |


