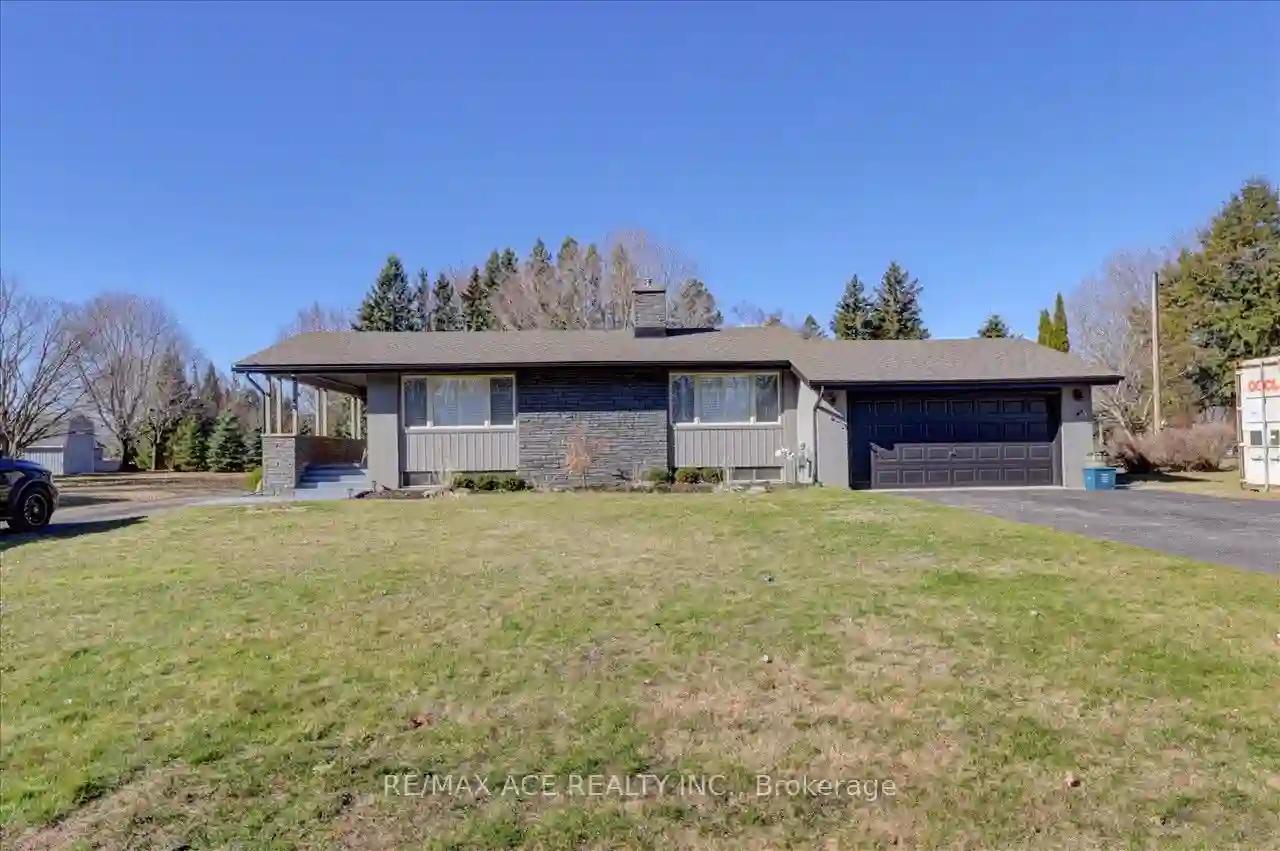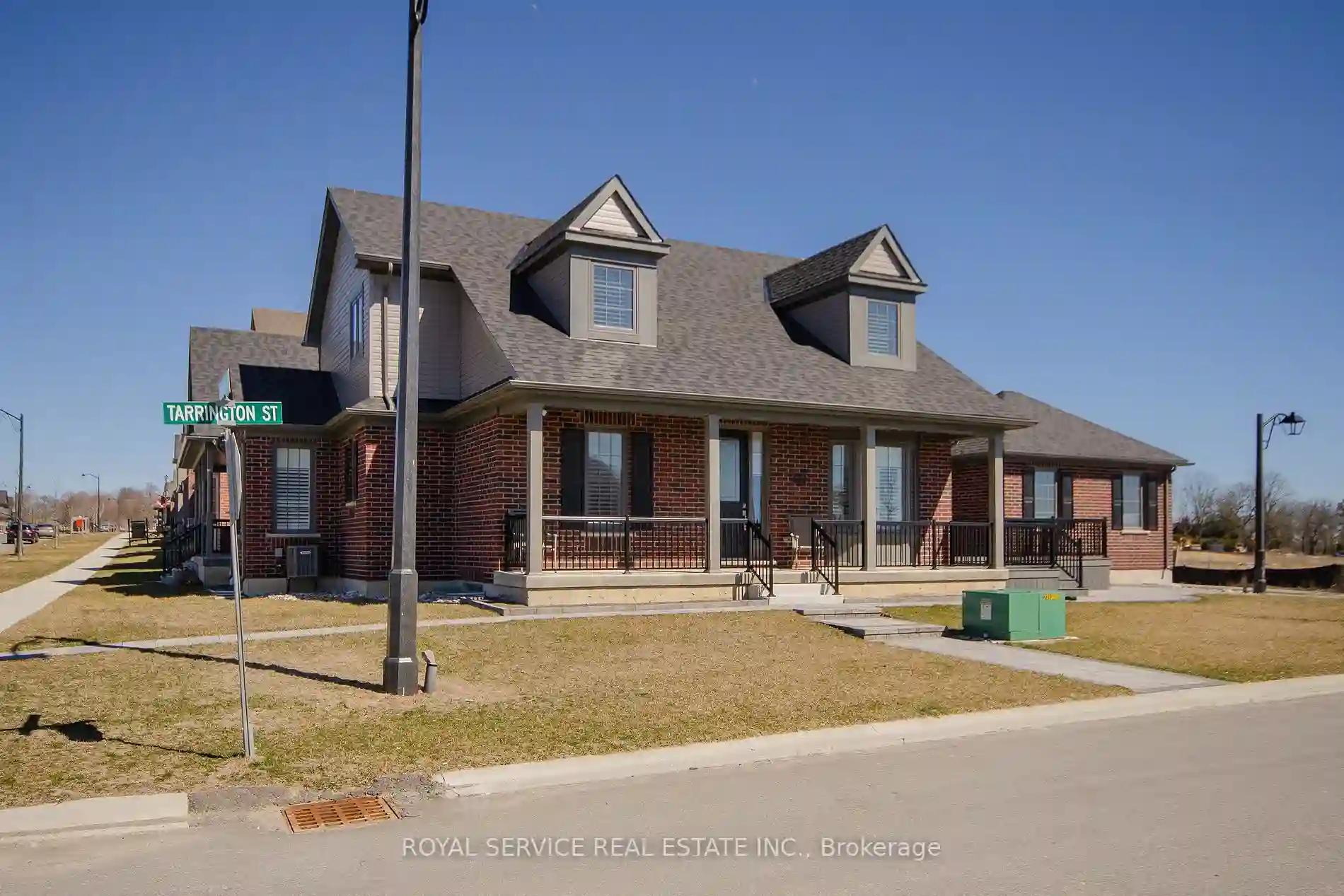Please Sign Up To View Property
5 Fox Rd
Port Hope, Ontario, L1A 3V5
MLS® Number : X8290684
3 Beds / 2 Baths / 12 Parking
Lot Front: 226.1 Feet / Lot Depth: 195.57 Feet
Description
Just Over 1 Acre Gorgeous Updated Ranch Bungalow With a Heated Inground Pool Is Nestled Lot On A Mature, Secluded, Dead End Street In The Heart Of Port Hope. This Home Offers 3 Bedrooms, 5 Pc Upgraded Main Floor Bath With heated Floors, Fabulous Living And Dining Room And A Modern Kitchen With Easy Access To The Pool And Backyard, Finished Basement With An Open Concept Rec Room, Den With A 3 Pc Bath Across The Hall, Finished Laundry Room And Unfinished Storage And Utility Rooms Offering Great Storage Space. Double Car Garage And Multiple Driveways Perfect For An Rv. 2022: Fence Around Pool, Shed Enclosure. 2019: Gas Furnace, A/C, Pool Heater, Hwt, Kitchen, Main Bathroom. Faux Leaf Trellis Panels Around The Pool. Close To Hwy 401.
Extras
All Elfs, Fridge, Gas Range, Range Hood, Microwave, Wine Cooler, B/I Dishwasher, Washer, Dryer, Window Coverings, Gdo & Remote, Pool Equipment, Hwt, Electric Fence 200 amps (As-Is)
Property Type
Detached
Neighbourhood
Port HopeGarage Spaces
12
Property Taxes
$ 6,823.01
Area
Northumberland
Additional Details
Drive
Private
Building
Bedrooms
3
Bathrooms
2
Utilities
Water
Municipal
Sewer
Septic
Features
Kitchen
1
Family Room
N
Basement
Finished
Fireplace
Y
External Features
External Finish
Brick
Property Features
Cooling And Heating
Cooling Type
Central Air
Heating Type
Forced Air
Bungalows Information
Days On Market
18 Days
Rooms
Metric
Imperial
| Room | Dimensions | Features |
|---|---|---|
| Living | 20.60 X 12.70 ft | Hardwood Floor California Shutters Pot Lights |
| Dining | 12.73 X 10.60 ft | Hardwood Floor California Shutters |
| Kitchen | 20.51 X 10.10 ft | O/Looks Pool Modern Kitchen B/I Dishwasher |
| Prim Bdrm | 24.41 X 10.20 ft | Hardwood Floor Double Closet 5 Pc Bath |
| 2nd Br | 9.25 X 8.46 ft | Hardwood Floor Double Closet |
| 3rd Br | 12.30 X 9.25 ft | Hardwood Floor Double Closet |
| Rec | 33.99 X 23.03 ft | Laminate Gas Fireplace |
| Den | 10.99 X 7.97 ft | Laminate |
| Laundry | 8.01 X 8.01 ft | Laminate Laundry Sink |


