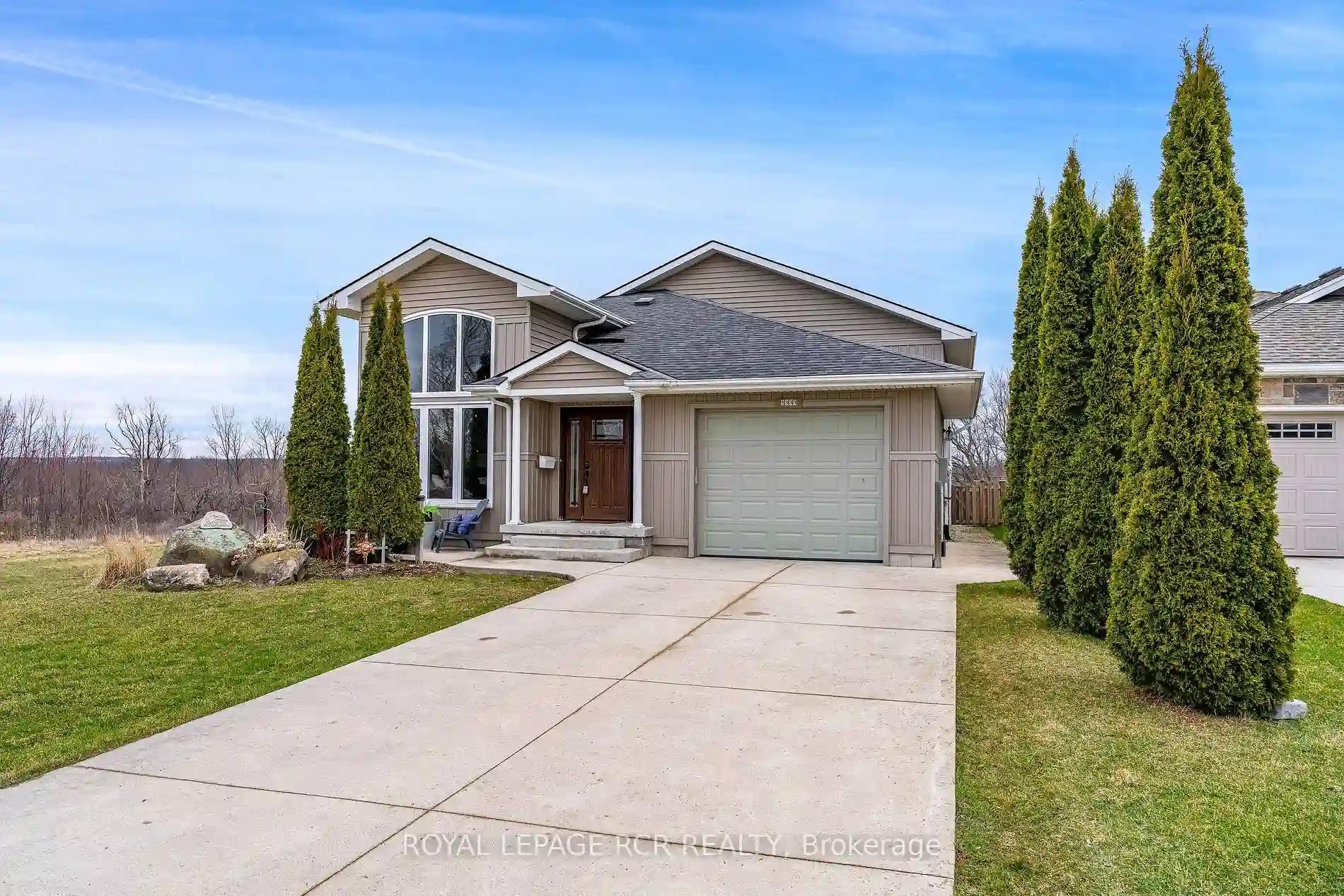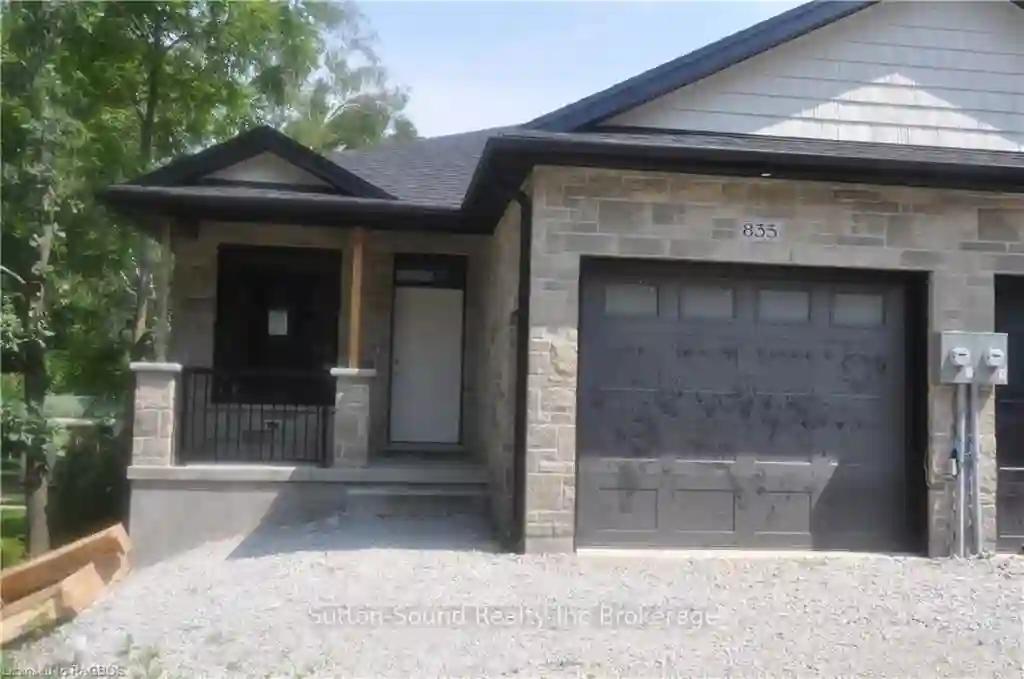Please Sign Up To View Property
2333 10th Ave
Owen Sound, Ontario, N4K 0B2
MLS® Number : X8216208
4 Beds / 2 Baths / 5 Parking
Lot Front: 49.51 Feet / Lot Depth: 120 Feet
Description
Welcome to this inviting raised bungalow nestled at the end of a tranquil street on Owen Sounds east side. This 4 bedroom, 2 bathroom home is perfectly designed for convenient main-level living. The bright foyer and cozy sun filled seating room provide a warm welcome as you enter the home. The kitchen offers quartz countertops, with plenty of storage space, a pantry and a handy pass-through window to the dining area. The large family room has a gas fireplace, and a walkout to the covered back deck that looks out onto green space. The primary bedroom also has a walkout to the back deck, ample closet space, attached to a large semi ensuite with a soaker tub and is just a few steps from the main floor laundry. The additional main floor bedroom is perfect for an office, guest bedroom or a primary dressing room. There are 9 ft ceilings throughout the house. The bright basement is perfect for entertaining guests with a large 18' x 25 ' family room complete with a fireplace, 2 additional bedrooms, and a 3 piece bathroom. Additional crawl space storage, fully fenced backyard, attached 19' 4 x 14" garage with direct access into the house and an additional door at the side of house, as well as a detached 10' x 10' utility shed. It's prime location in Owen Sound places you close to shopping, restaurants, recreational facilities, schools, and the hospital, making it a convenient and desirable place to call home.
Extras
--
Additional Details
Drive
Pvt Double
Building
Bedrooms
4
Bathrooms
2
Utilities
Water
Municipal
Sewer
Sewers
Features
Kitchen
1
Family Room
Y
Basement
Finished
Fireplace
Y
External Features
External Finish
Alum Siding
Property Features
Cooling And Heating
Cooling Type
Central Air
Heating Type
Forced Air
Bungalows Information
Days On Market
29 Days
Rooms
Metric
Imperial
| Room | Dimensions | Features |
|---|---|---|
| Foyer | 7.58 X 73.36 ft | |
| Sitting | 10.66 X 11.84 ft | |
| Dining | 15.49 X 11.32 ft | |
| Kitchen | 15.49 X 9.32 ft | |
| Great Rm | 14.24 X 16.67 ft | |
| Prim Bdrm | 16.08 X 12.07 ft | |
| Br | 14.93 X 9.15 ft | |
| Bathroom | 11.25 X 9.91 ft | 4 Pc Bath |
| Laundry | 2.99 X 6.17 ft | |
| Family | 17.16 X 25.16 ft | |
| Br | 17.16 X 11.84 ft | |
| Br | 14.01 X 11.75 ft |

