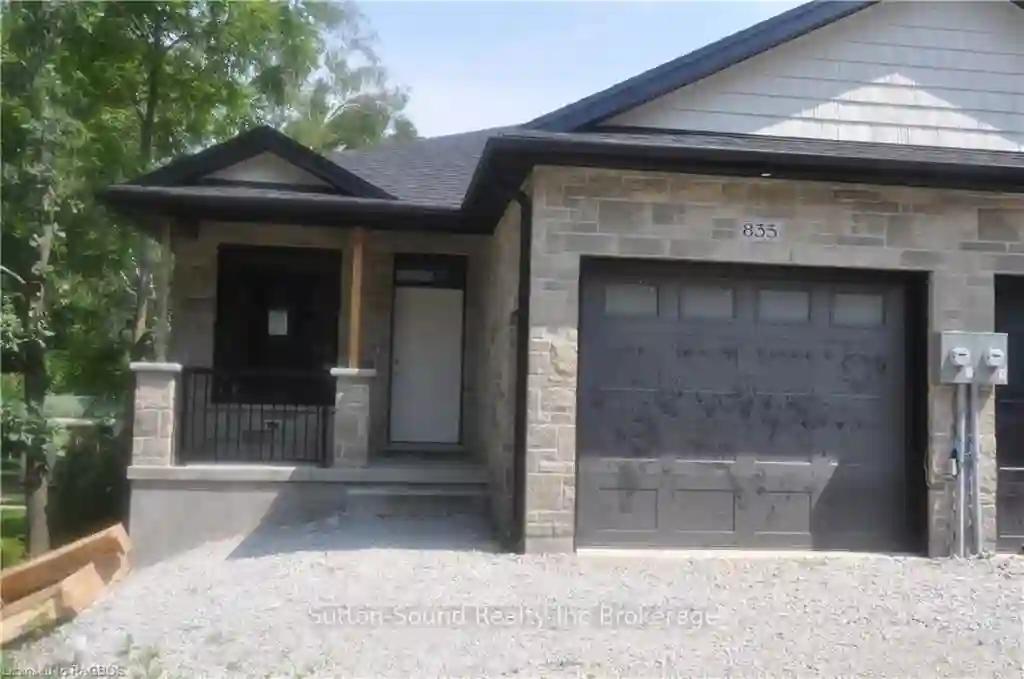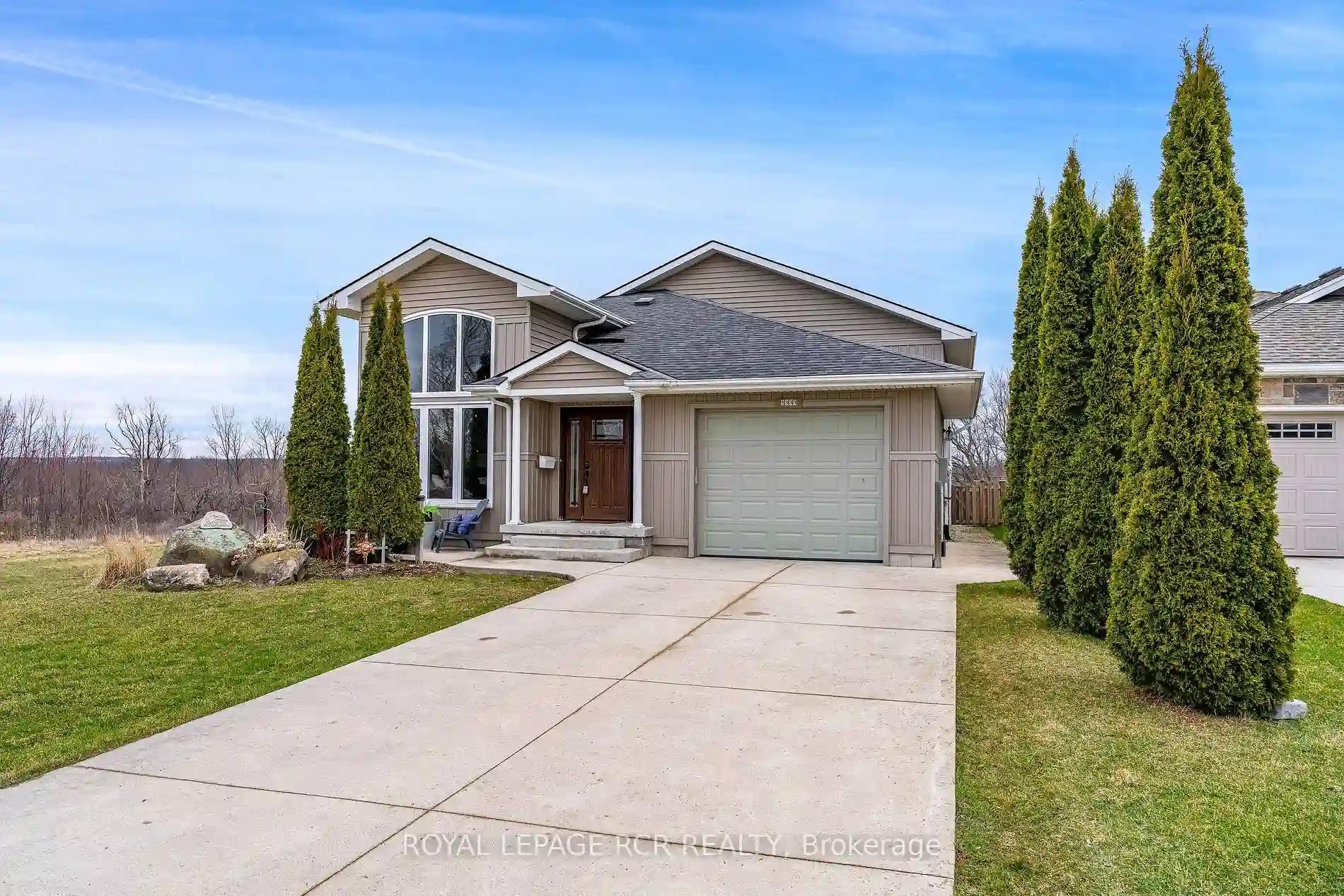Please Sign Up To View Property
835 7th Ave W
Owen Sound, Ontario, N4K 5K2
MLS® Number : X8132572
1 + 2 Beds / 3 Baths / 2 Parking
Lot Front: 27.1 Feet / Lot Depth: 225.9 Feet
Description
Semi-detached bungalow located on a quiet avenue, minutes from schools, grocery stores, drug stores, and much more. Featuring 2800+ square feet of living space with kitchen, dining and living room that opens out to a large covered deck. Master bedroom and den on the main floor and a fully finished basement with 2 bedrooms and an option for a 3rd bedroom. Master bedroom has a large window, walk-in closet, and separate bath and shower with quartz top vanity. There's hardwood flooring throughout the main level except where there's ceramic in the bathrooms and mudroom/laundry room. 2 piece main floor powder room has laminate countertop and 3 piece lower level bath has acrylic shower and laminate countertop. Large kitchen with island and quartz countertop. Ceilings on the main floor are 9 and lower level ceilings are 8. Shouldice stone exterior around the entire main level and vinyl shakes above the garage and covered front porch. Concrete driveway and walkway from driveway to front porch.
Extras
Carbon Monoxide detector, garage door opener, smoke detector.**GREY BRUCE OWEN SOUND REAL ESTATE ASSOCIATION**
Additional Details
Drive
Private
Building
Bedrooms
1 + 2
Bathrooms
3
Utilities
Water
Municipal
Sewer
Sewers
Features
Kitchen
1
Family Room
N
Basement
Finished
Fireplace
Y
External Features
External Finish
Stone
Property Features
Cooling And Heating
Cooling Type
Central Air
Heating Type
Forced Air
Bungalows Information
Days On Market
58 Days
Rooms
Metric
Imperial
| Room | Dimensions | Features |
|---|---|---|
| Foyer | 11.84 X 5.91 ft | |
| Dining | 10.76 X 13.42 ft | |
| Kitchen | 13.09 X 14.99 ft | |
| Prim Bdrm | 11.68 X 14.57 ft | W/I Closet |
| Den | 10.17 X 10.01 ft | |
| 2nd Br | 11.58 X 14.01 ft | Fireplace |
| 3rd Br | 10.50 X 16.50 ft | |
| Utility | 7.15 X 12.99 ft | |
| Living | 17.32 X 13.09 ft | |
| Laundry | 8.99 X 7.51 ft | |
| Family | 22.57 X 18.34 ft | |
| Other | 10.66 X 10.99 ft |

