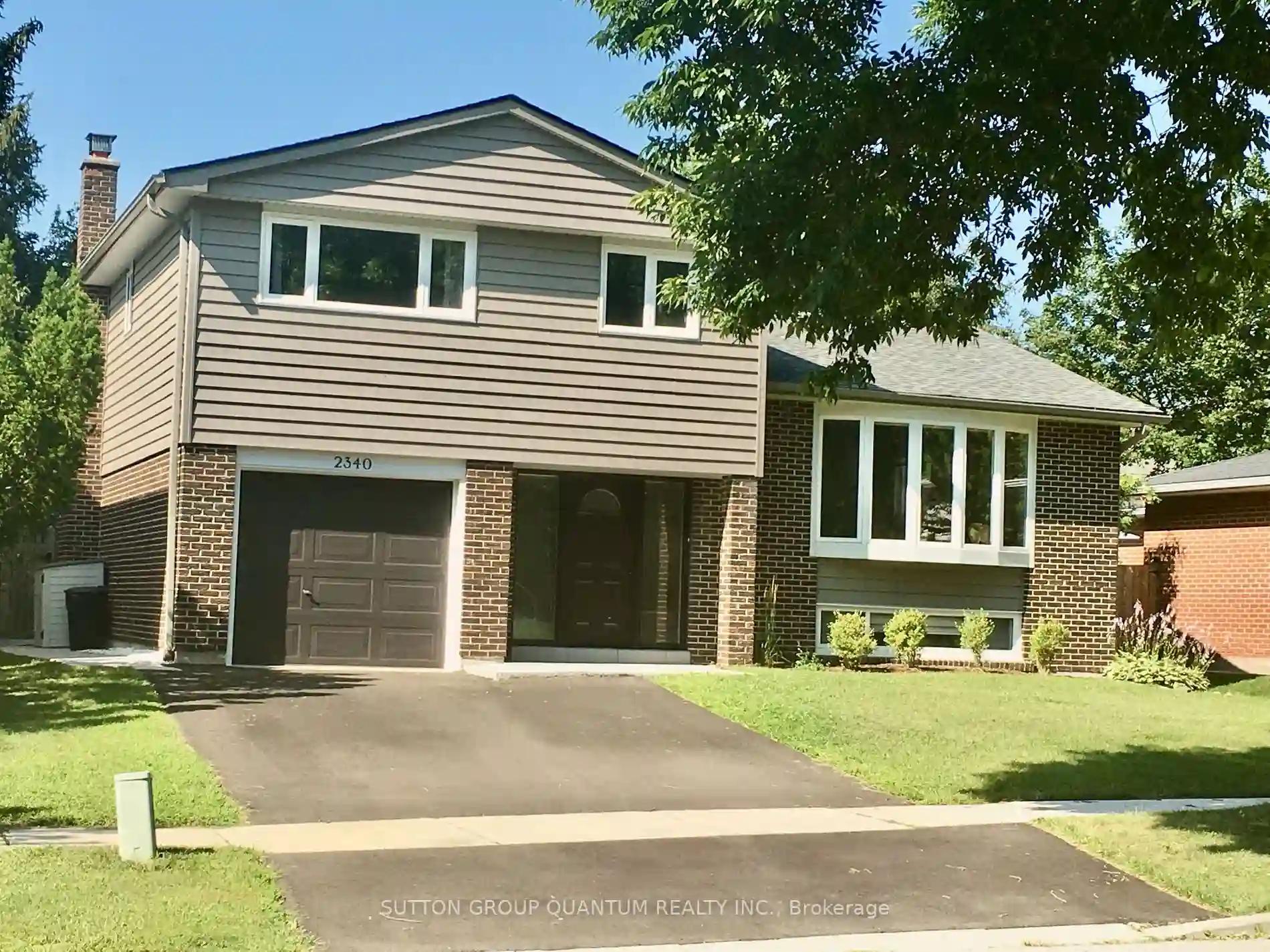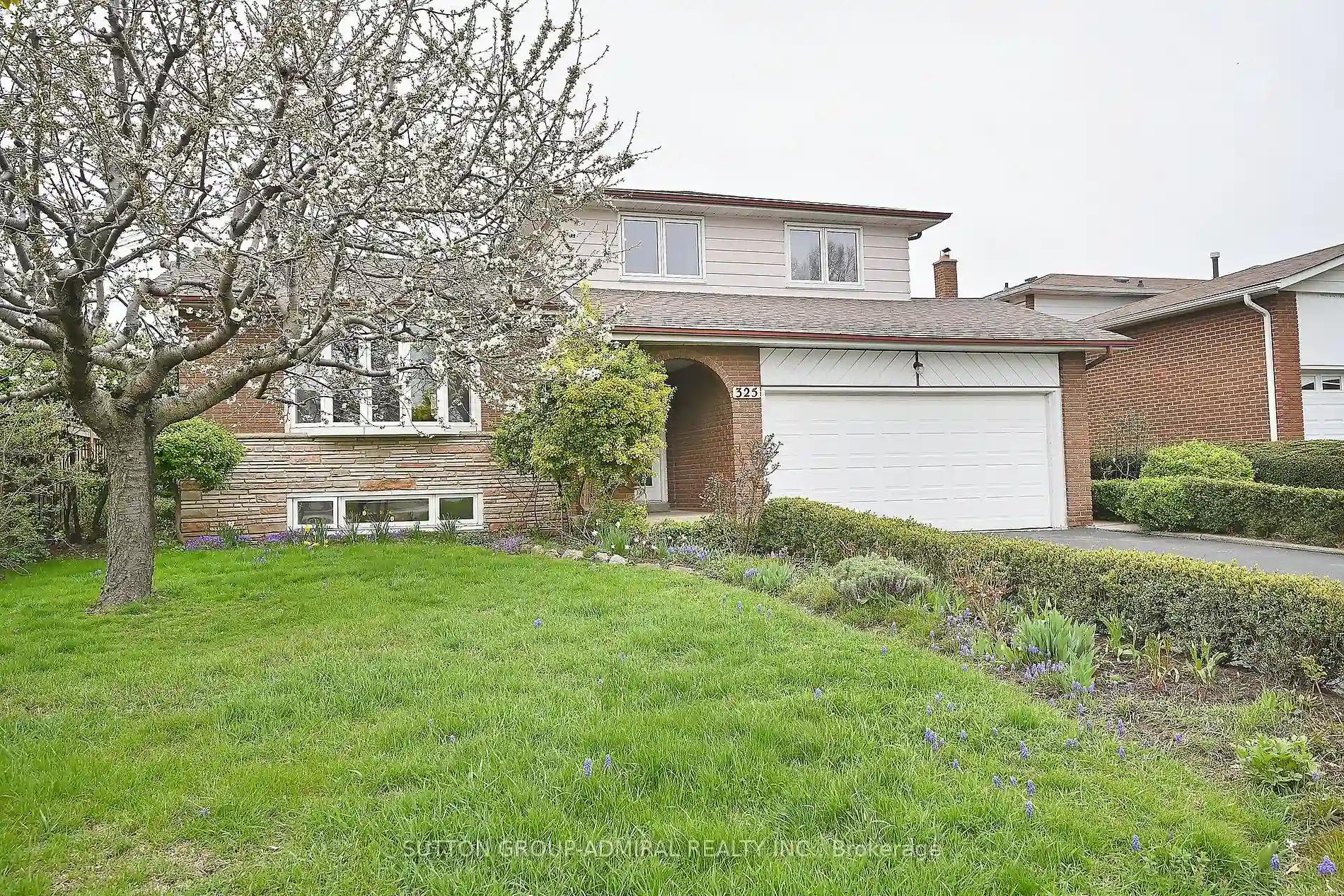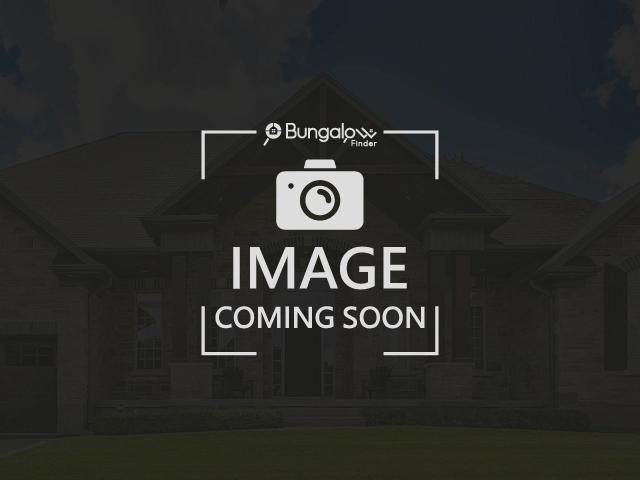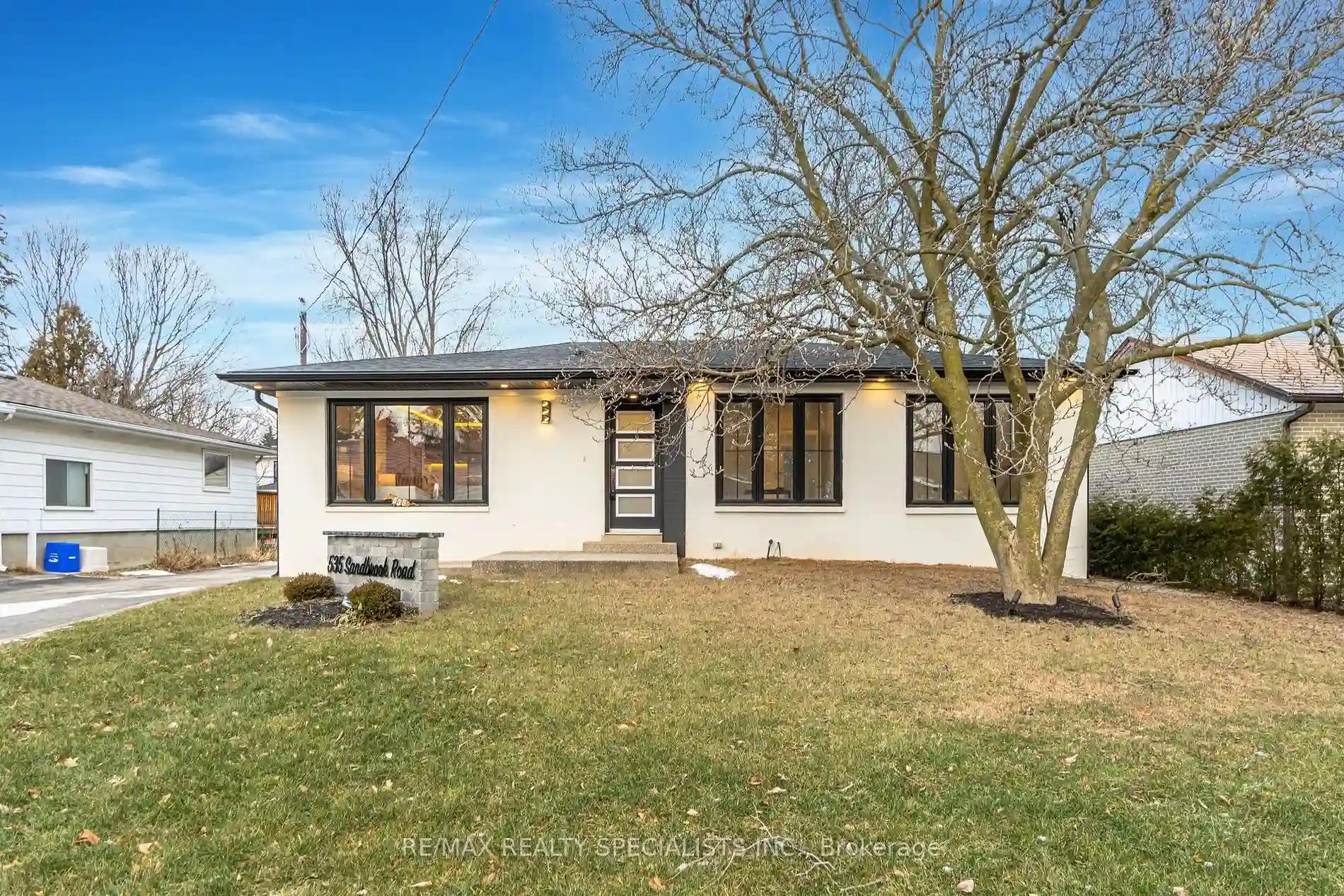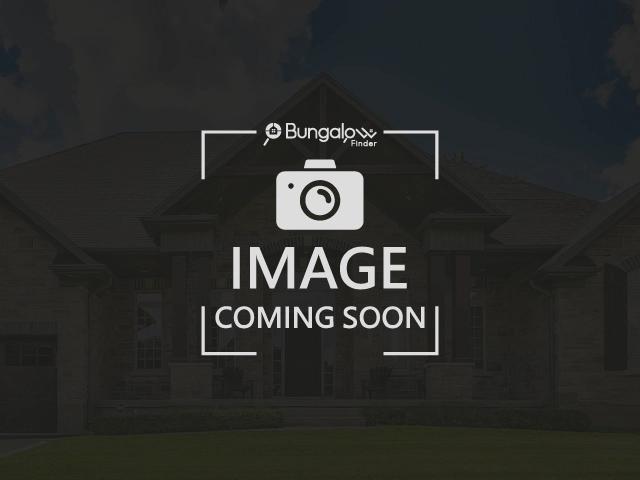Please Sign Up To View Property
$ 1,699,000
2340 Devon Rd
Oakville, Ontario, L6J 5R5
MLS® Number : W8253810
4 Beds / 2 Baths / 4 Parking
Lot Front: 50 Feet / Lot Depth: 100 Feet
Description
LOCATION!! Fantastic Opportunity to Live in the Highly Sought After SE Oakville Community of Eastlake. Beautifully Renovated Throughout and Move-In Ready. Functional Layout with Walkouts to Deck & Patio leading to Spacious Fenced Back Yard, Perfect for Entertaining, Playing or Relaxing. Buyer to verify all measurements.
Extras
Upgrades and Replacements Since 2020 Include: New A/C, Roof, Exterior Siding, Kitchen, Two Washrooms, All Flooring and Full Backup Generator.
Additional Details
Drive
Pvt Double
Building
Bedrooms
4
Bathrooms
2
Utilities
Water
Municipal
Sewer
Sewers
Features
Kitchen
1
Family Room
Y
Basement
Crawl Space
Fireplace
Y
External Features
External Finish
Brick
Property Features
Fenced YardLevelPublic TransitSchool Bus Route
Cooling And Heating
Cooling Type
Central Air
Heating Type
Forced Air
Bungalows Information
Days On Market
14 Days
Rooms
Metric
Imperial
| Room | Dimensions | Features |
|---|---|---|
| Br | 14.67 X 12.34 ft | Semi Ensuite Closet Organizers |
| 2nd Br | 11.52 X 10.33 ft | B/I Closet Closet Organizers |
| 3rd Br | 11.25 X 8.33 ft | B/I Closet Closet Organizers |
| 4th Br | 10.33 X 9.25 ft | B/I Closet Closet Organizers |
| Living | 19.85 X 16.83 ft | Bay Window Combined W/Dining |
| Dining | 19.85 X 16.83 ft | Combined W/Living |
| Kitchen | 16.77 X 7.84 ft | W/O To Deck |
| Foyer | 17.65 X 9.84 ft | Access To Garage B/I Closet Closet Organizers |
| Family | 20.67 X 9.74 ft | Fireplace W/O To Patio |
| Rec | 17.09 X 15.16 ft | Finished Broadloom 3 Pc Bath |
| Laundry | 10.76 X 10.01 ft |
Ready to go See it?
Looking to Sell Your Bungalow?
Get Free Evaluation
