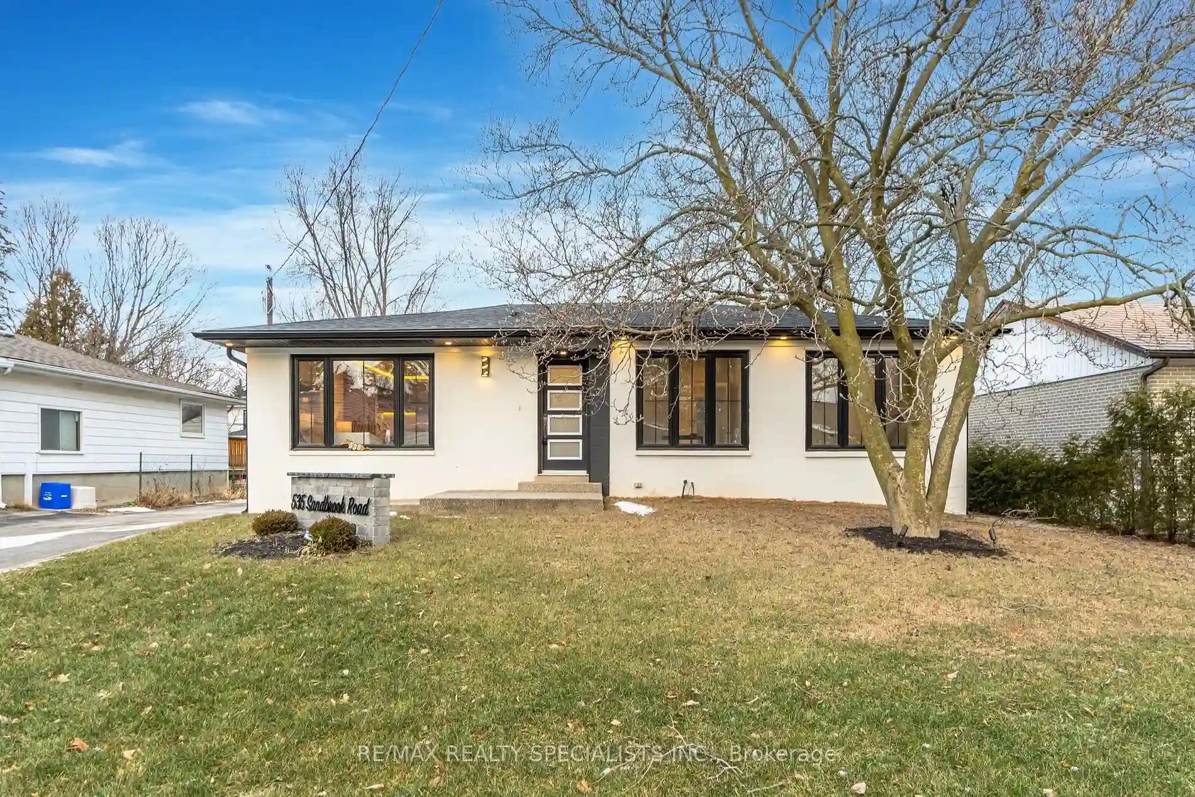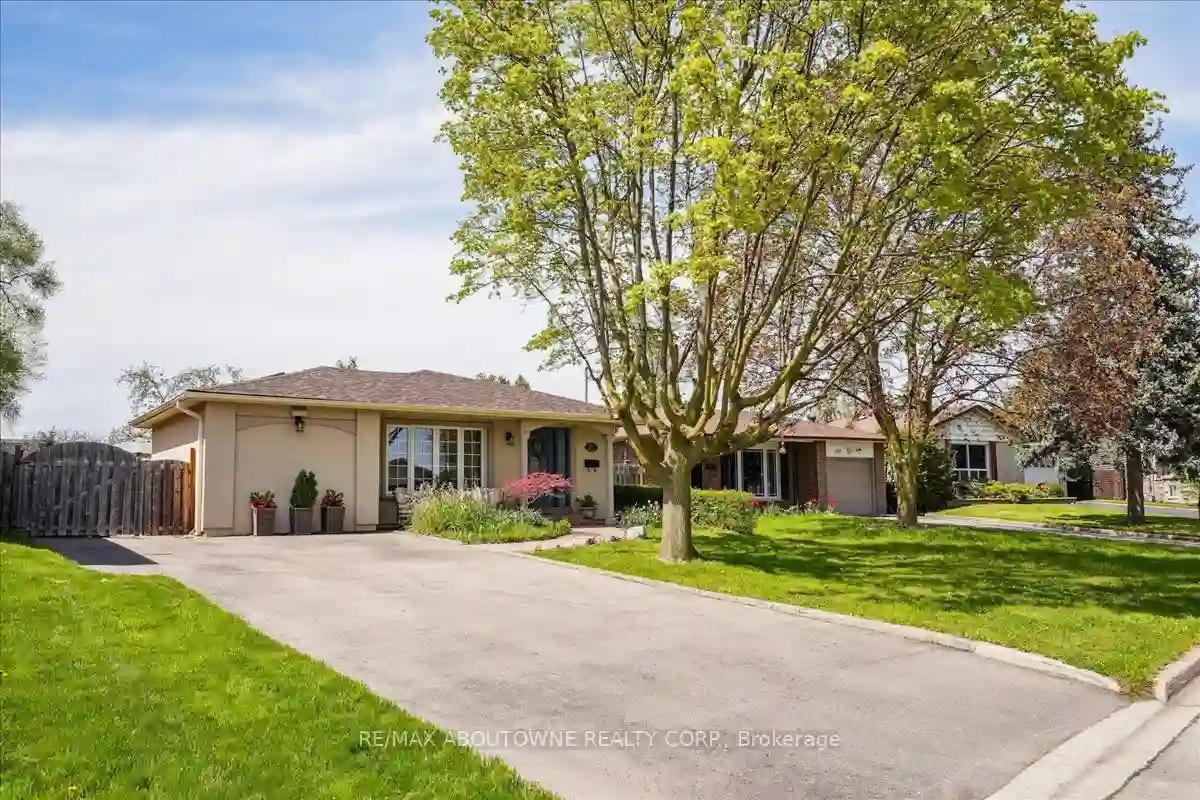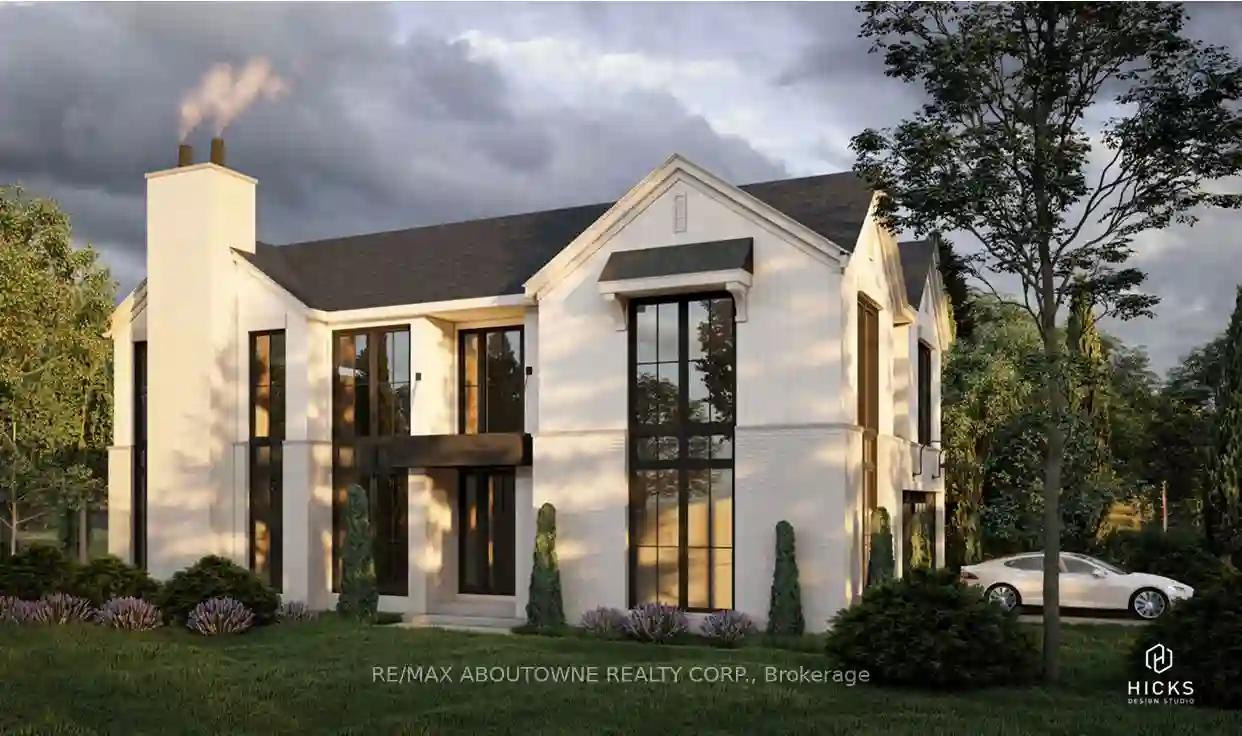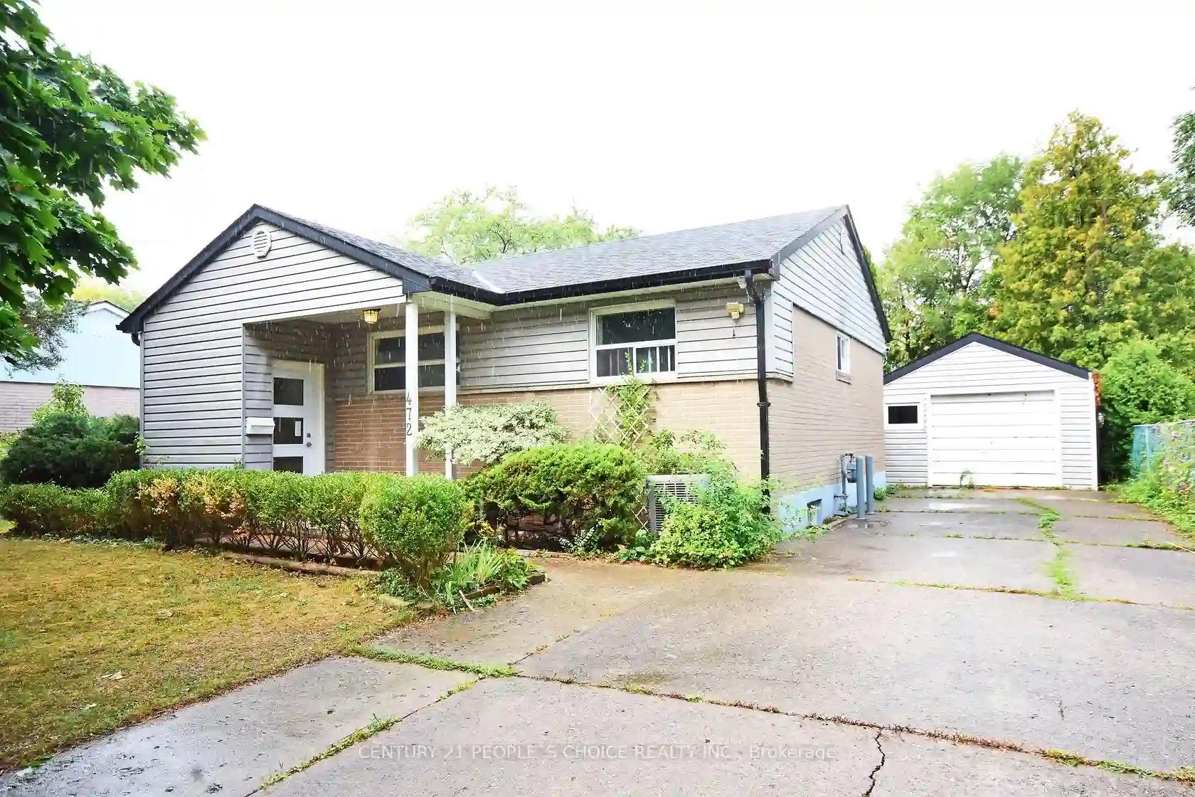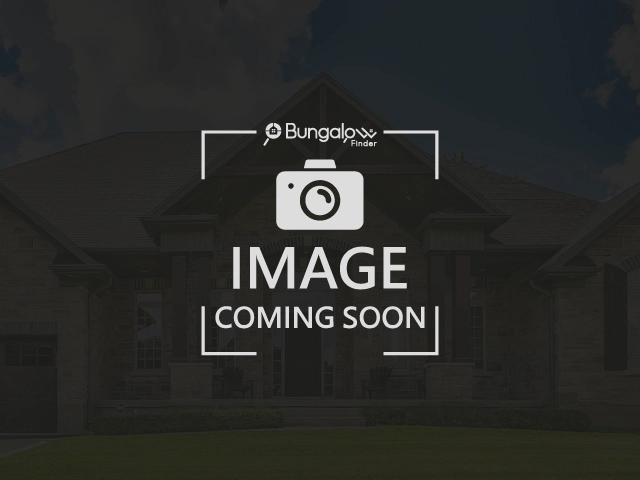Please Sign Up To View Property
535 Sandbrook Rd
Oakville, Ontario, L6L 4M6
MLS® Number : W8276366
3 + 2 Beds / 4 Baths / 8 Parking
Lot Front: 60 Feet / Lot Depth: 125 Feet
Description
Absolutely Stunning Fully Renovated 3+2 Bedroom Detached Bungalow With Separate Double Car Garage And 8 parking Spaces Situated In Oakville's Highly Sought-After Bronte East Community! This Modern Designed Home Boasts 2,286 SqFt Of Total Living Space Including A Finished Basement With A Separate Entrance Offering An In-Law Suite With A Large Open Concept Living/Dining Area, 2 Bedrooms, Two Full 3pcs Baths And Rough-In Kitchen and Laundry. The Main Floor Features An Open Concept Living & Kitchen Layout A With Double sided Fireplace, Large Impressive Windows, Hardwood Floors And High Ceilings Throughout, A Chef's Kitchen With Grand Centre Island And Custom Built Cabinet And Built in Appliances. Fabulous Heated Sunroom With Floor To Ceiling Windows With A Walkout Leading To The Deck And A Backyard Retreat With Mature Trees, Shed And Water Fall Feature The Perfect Space For Outdoor Entertainment. Don't Miss this Opportunity.
Extras
--
Additional Details
Drive
Private
Building
Bedrooms
3 + 2
Bathrooms
4
Utilities
Water
Municipal
Sewer
Sewers
Features
Kitchen
1
Family Room
Y
Basement
Apartment
Fireplace
Y
External Features
External Finish
Brick
Property Features
Cooling And Heating
Cooling Type
Central Air
Heating Type
Forced Air
Bungalows Information
Days On Market
12 Days
Rooms
Metric
Imperial
| Room | Dimensions | Features |
|---|---|---|
| Living | 13.81 X 12.11 ft | Open Concept 2 Way Fireplace Combined W/Kitchen |
| Kitchen | 10.79 X 17.16 ft | Centre Island B/I Appliances Quartz Counter |
| Sunroom | 10.17 X 12.86 ft | O/Looks Backyard Window Flr To Ceil W/O To Deck |
| Powder Rm | 0.00 X 0.00 ft | 2 Pc Bath |
| Br | 11.29 X 12.57 ft | Hardwood Floor Large Window O/Looks Backyard |
| 2nd Br | 11.52 X 9.48 ft | Hardwood Floor Large Window |
| 3rd Br | 11.52 X 9.28 ft | Hardwood Floor Large Window |
| Bathroom | 0.00 X 0.00 ft | 3 Pc Bath |
| Rec | 23.85 X 19.85 ft | Open Concept Window Roughed-In Fireplace |
| 4th Br | 11.68 X 13.06 ft | Laminate Window |
| 5th Br | 12.43 X 13.06 ft | Laminate 3 Pc Ensuite Window |
| Bathroom | 0.00 X 0.00 ft | 3 Pc Ensuite |
