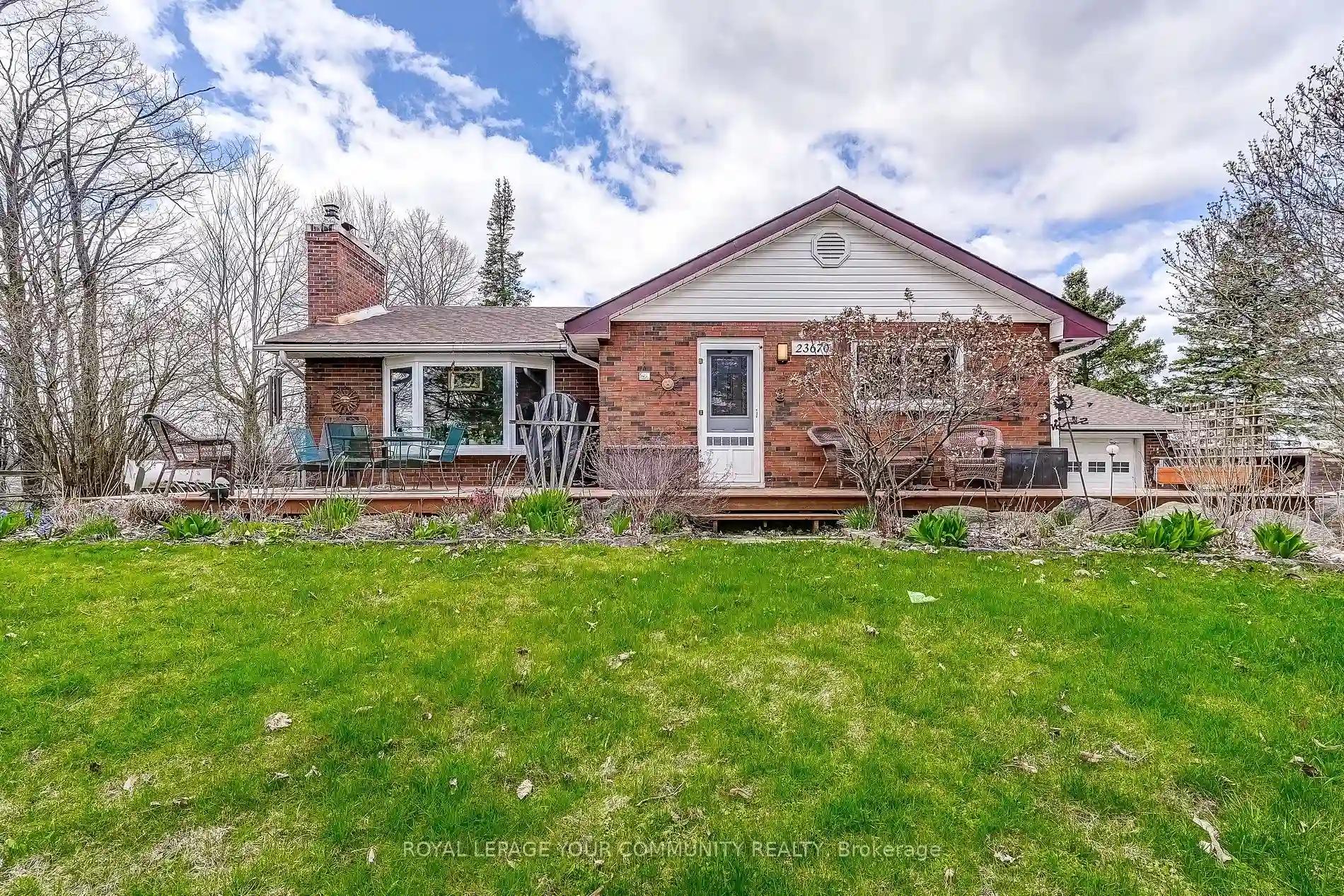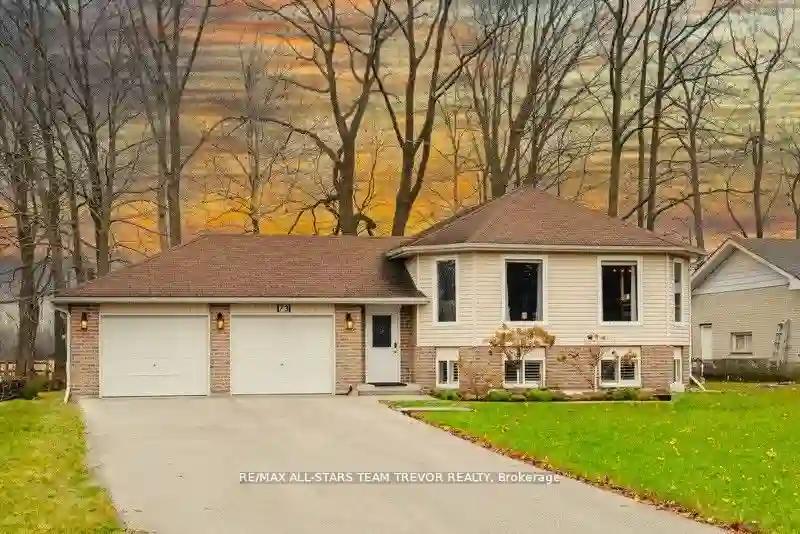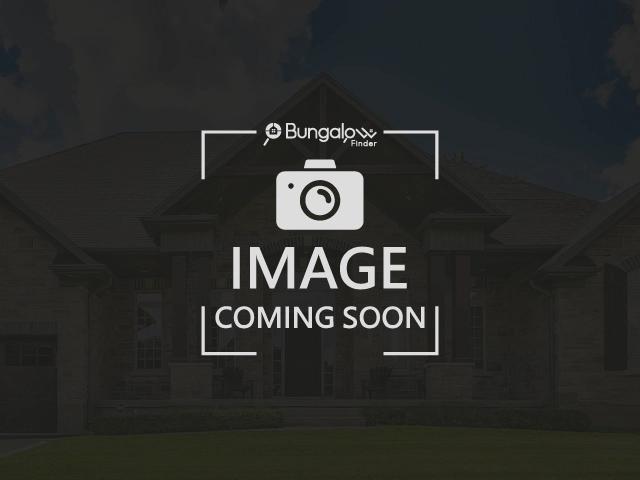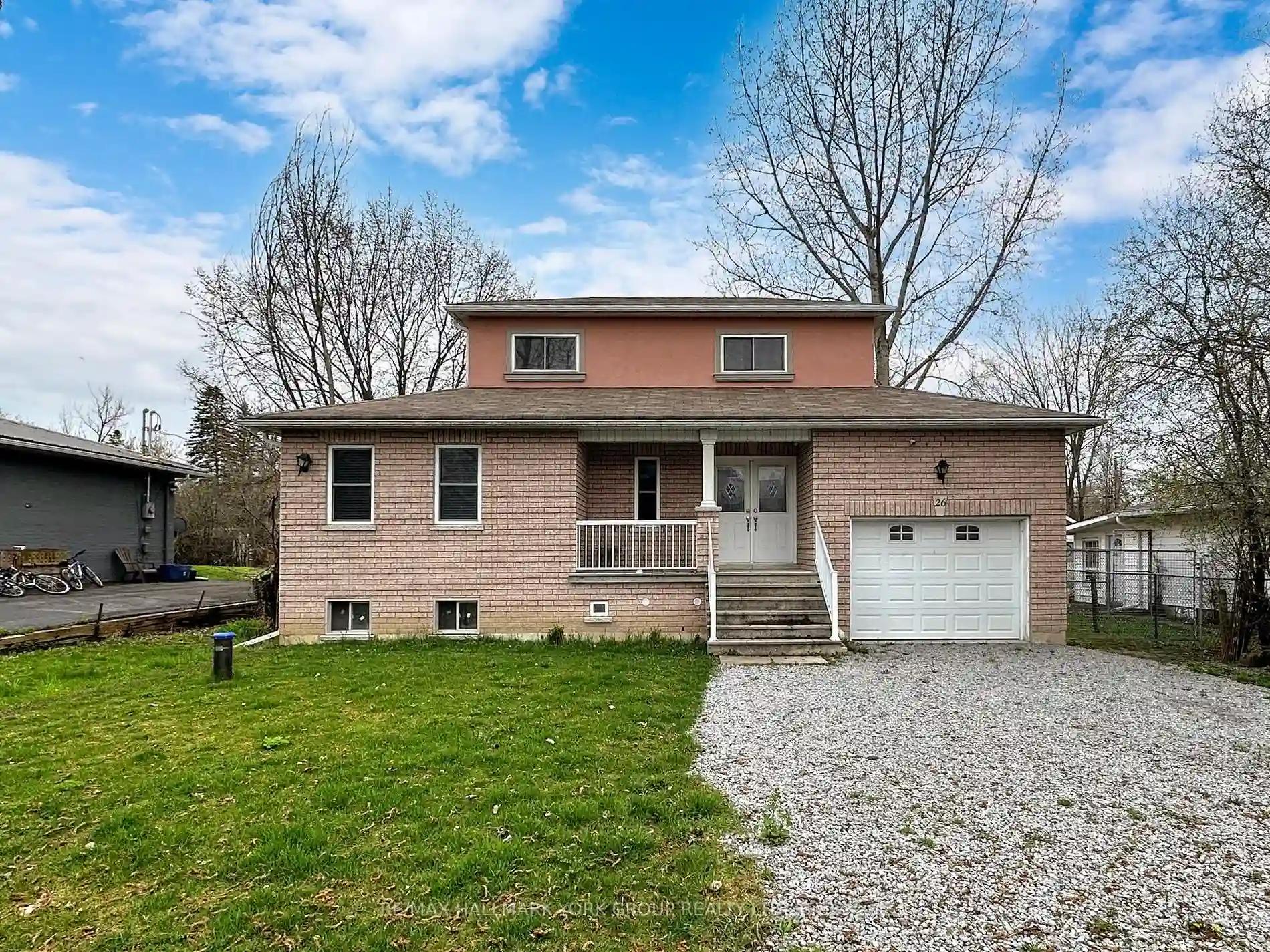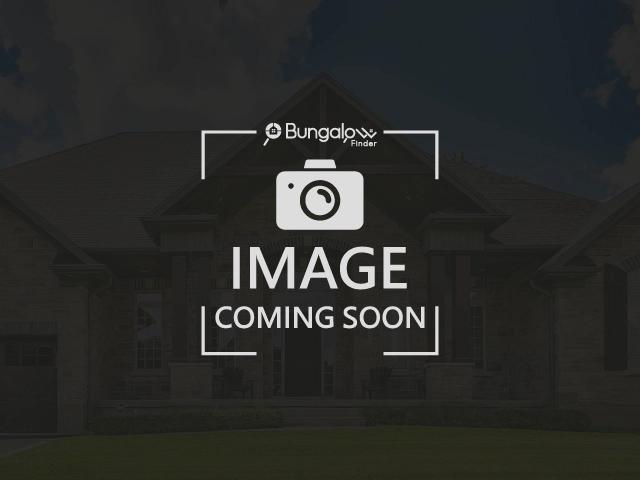Please Sign Up To View Property
23670 Mccowan Rd
Georgina, Ontario, L0E 1R0
MLS® Number : N8288222
3 + 1 Beds / 2 Baths / 7 Parking
Lot Front: 125 Feet / Lot Depth: 125 Feet
Description
Meticulously Maintained 3+1 Bedroom 2 Bathroom Family Home Situated On A Beautiful Country Oasis, With Plenty Of Trees For Privacy, Less Than 10 Minutes From The Highway 404 Extension! Wonderful Open Concept Living, Great For Entertaining! Walkout From Kitchen To Lovely Front Deck! 1 1/2 Car Garage With Separate Electric Panel. Enjoy Your Private Backyard With Your Very Own Greenhouse, Potting Shed, And Veggie Gardens! Room For The Whole Family, With Finished Basement, With Side Entrance Leading To The Basement!
Extras
Fridge, Stove, Range Hood, Dishwasher, Washer, Dryer, Reverse Osmosis, Water Heater, All Window Coverings. Septic Pumped April 2024, Annual Furnace Maintenance April 2024, Clean Water Test Indicating 0/0. Roof 2022.
Property Type
Detached
Neighbourhood
Sutton & Jackson's PointGarage Spaces
7
Property Taxes
$ 3,676.8
Area
York
Additional Details
Drive
Pvt Double
Building
Bedrooms
3 + 1
Bathrooms
2
Utilities
Water
Well
Sewer
Septic
Features
Kitchen
1
Family Room
N
Basement
Finished
Fireplace
Y
External Features
External Finish
Brick
Property Features
Cooling And Heating
Cooling Type
Central Air
Heating Type
Forced Air
Bungalows Information
Days On Market
4 Days
Rooms
Metric
Imperial
| Room | Dimensions | Features |
|---|---|---|
| Kitchen | 10.66 X 10.07 ft | |
| Dining | 18.44 X 10.89 ft | |
| Living | 13.12 X 16.14 ft | |
| Prim Bdrm | 13.62 X 10.83 ft | |
| 2nd Br | 10.30 X 10.20 ft | |
| 3rd Br | 10.37 X 12.93 ft | |
| Laundry | 10.40 X 13.52 ft | |
| Office | 10.27 X 9.74 ft | |
| Family | 16.31 X 28.22 ft | |
| 4th Br | 12.86 X 11.45 ft | |
| Den | 12.86 X 11.45 ft | |
| Other | 17.91 X 3.87 ft |
