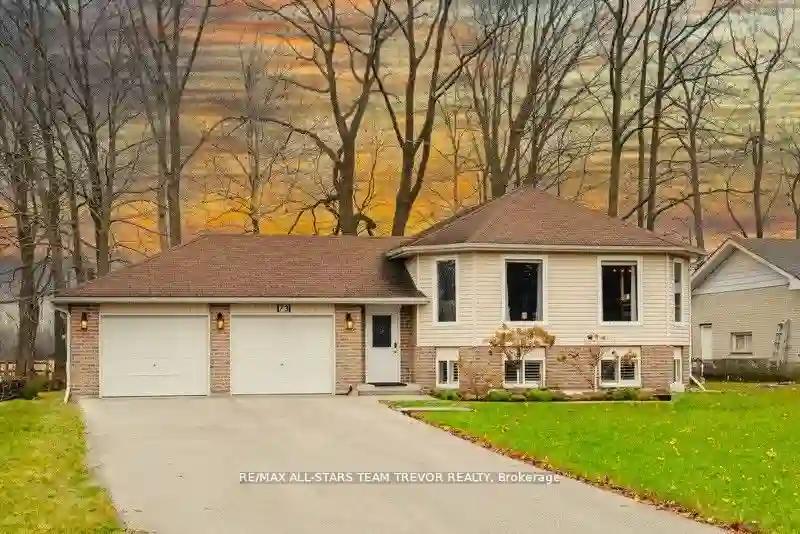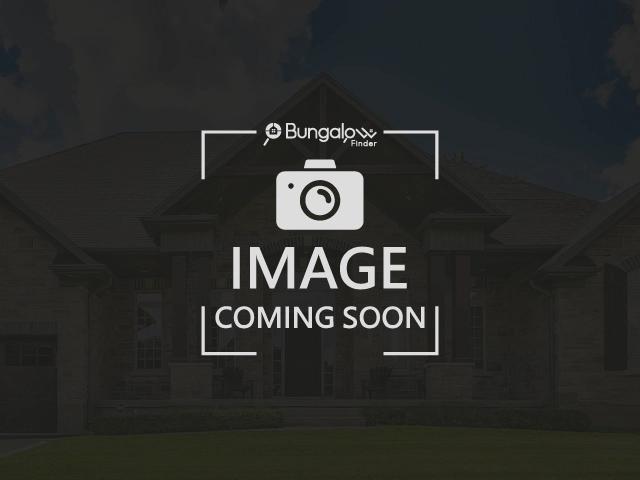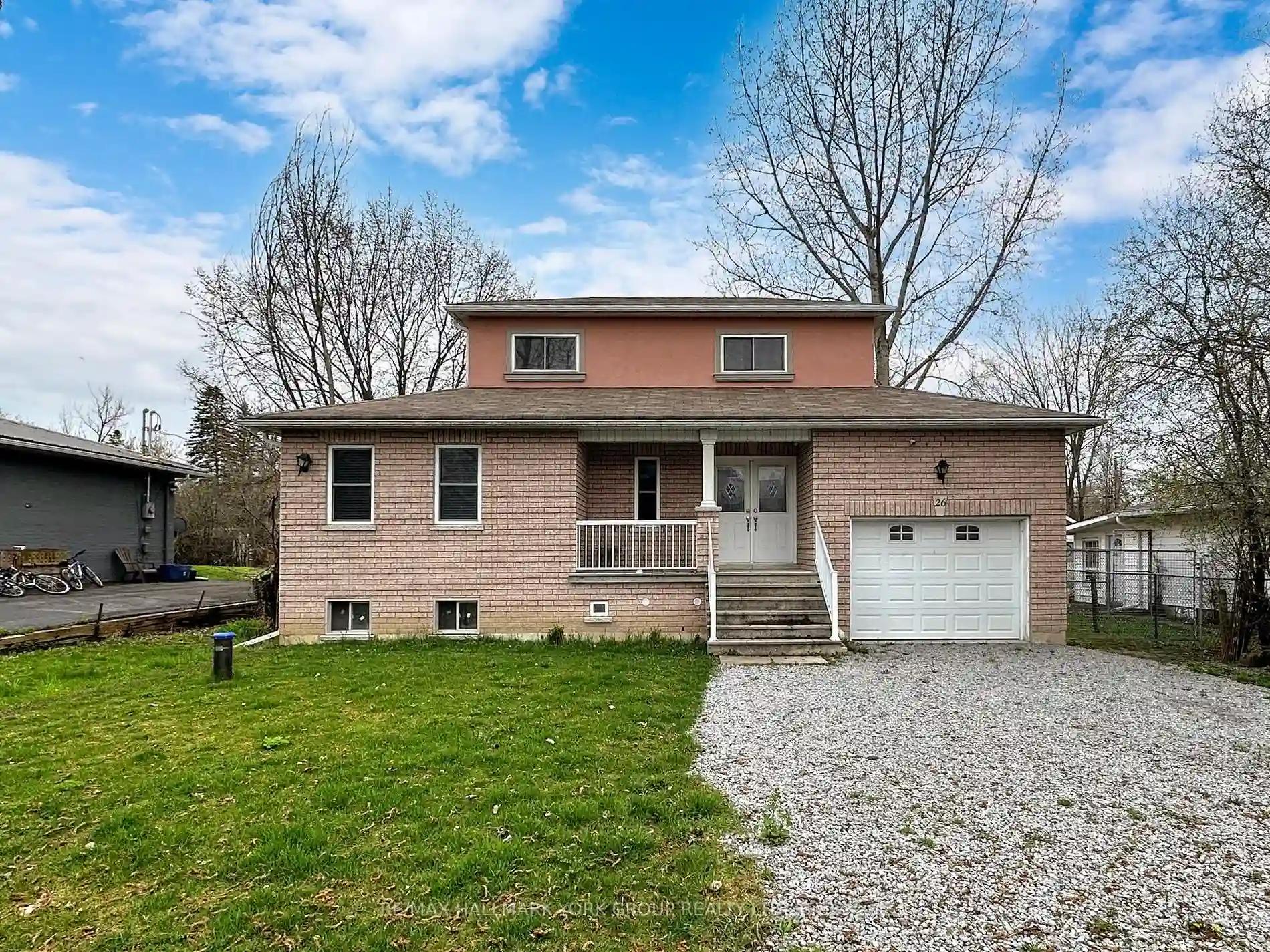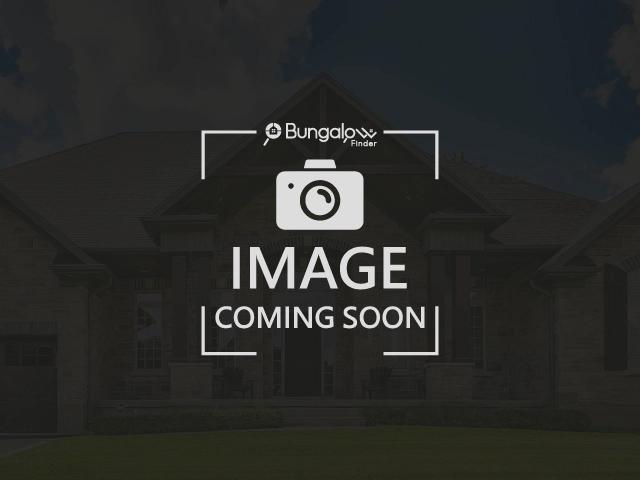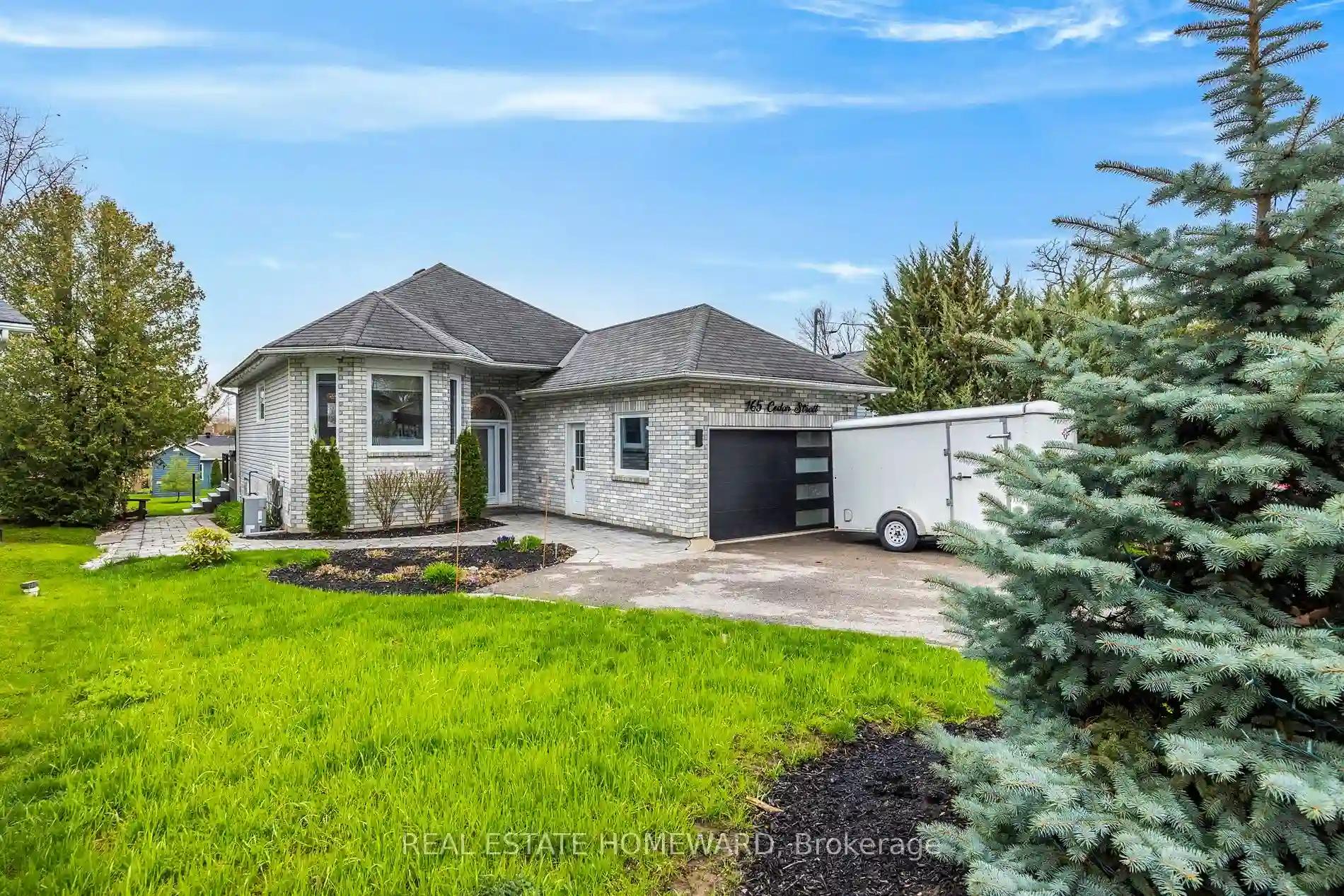Please Sign Up To View Property
73 Riverview Beach Rd
Georgina, Ontario, L0E 1N0
MLS® Number : N8300310
3 + 2 Beds / 3 Baths / 12 Parking
Lot Front: 75.01 Feet / Lot Depth: 200.06 Feet
Description
Custom built, freshly painted raised bungalow with stunning workmanship & over $200k spent on upgrades! Recently updated kitchen features Italian porcelain tile, real maple soft close cabinetry, black stainless high tech appliances including gas range & double oven, quartz counters, undermount cabinet & floor lights, granite backsplash & pot lights. Engineered vinyl flooring, main 4pc bath with quartz counter top & laundry chute, 3pc ensuite with quartz counter top. Walk out from 2nd bedroom to deck. Fully finished lower level includes custom steam room & sauna for a spa-like oasis right in your own home, as well as family room, large office & gym with lighted columns & closet. Poured concrete pad in back yard is pre-wired & ready for a hot tub. Double car garage with pass through to back yard. Massive 75'x200' mature treed private lot with lots of perennials, long paved driveway for multiple vehicles & recreational toys, all backing onto farmland & steps to private street lake access.
Extras
--
Additional Details
Drive
Private
Building
Bedrooms
3 + 2
Bathrooms
3
Utilities
Water
Well
Sewer
Septic
Features
Kitchen
1
Family Room
N
Basement
Full
Fireplace
Y
External Features
External Finish
Brick
Property Features
Cooling And Heating
Cooling Type
Central Air
Heating Type
Forced Air
Bungalows Information
Days On Market
2 Days
Rooms
Metric
Imperial
| Room | Dimensions | Features |
|---|---|---|
| Living | 19.16 X 13.25 ft | Vinyl Floor Open Concept Large Window |
| Kitchen | 21.82 X 11.25 ft | Porcelain Floor Quartz Counter Stainless Steel Appl |
| Foyer | 19.62 X 5.48 ft | Ceramic Floor Access To Garage W/O To Yard |
| Prim Bdrm | 14.93 X 11.25 ft | Vinyl Floor Double Closet 3 Pc Ensuite |
| 2nd Br | 11.15 X 9.97 ft | Vinyl Floor Closet Window |
| 3rd Br | 13.65 X 10.01 ft | Vinyl Floor Closet Sliding Doors |
| Rec | 21.26 X 12.47 ft | Ceramic Floor Pot Lights Above Grade Window |
| Br | 16.37 X 16.04 ft | Ceramic Floor Pot Lights Double Closet |
| Laundry | 23.29 X 21.65 ft | Ceramic Floor Pot Lights Laundry Sink |
| Br | 14.73 X 10.99 ft | Ceramic Floor Pot Lights Gas Fireplace |
| Other | 10.86 X 6.82 ft | Ceramic Floor Sauna Window |
