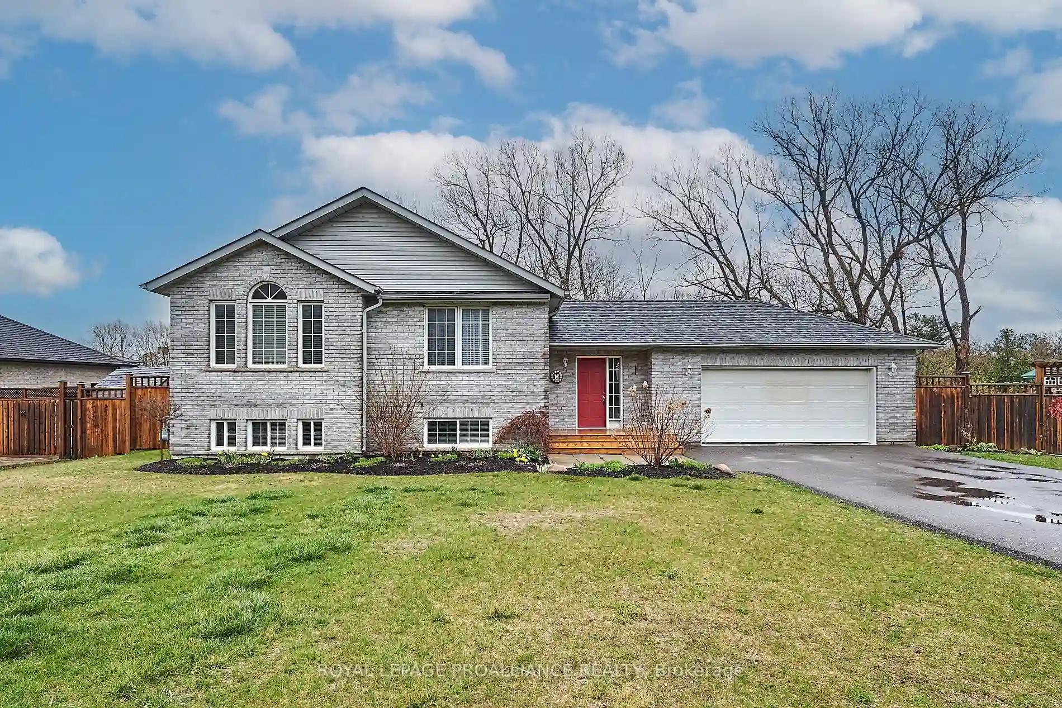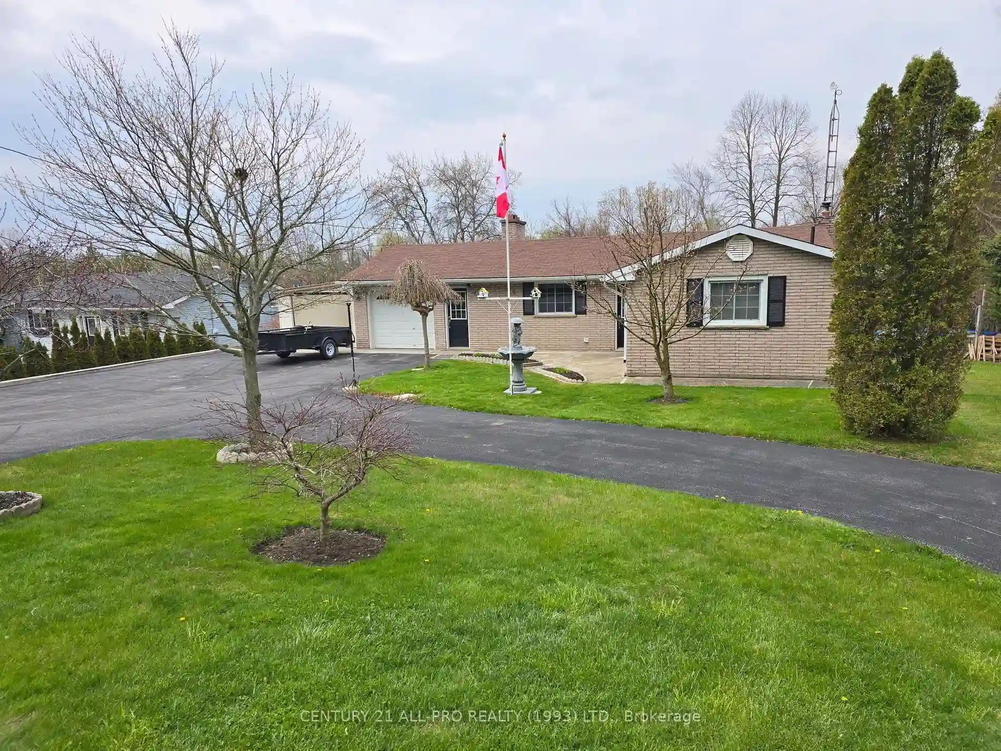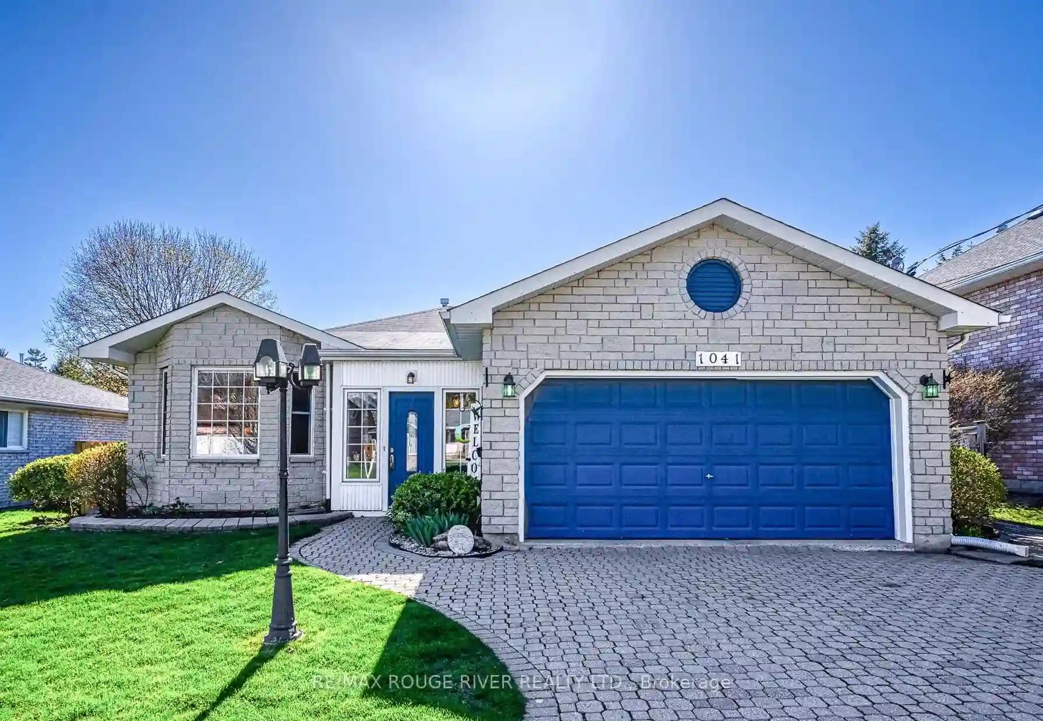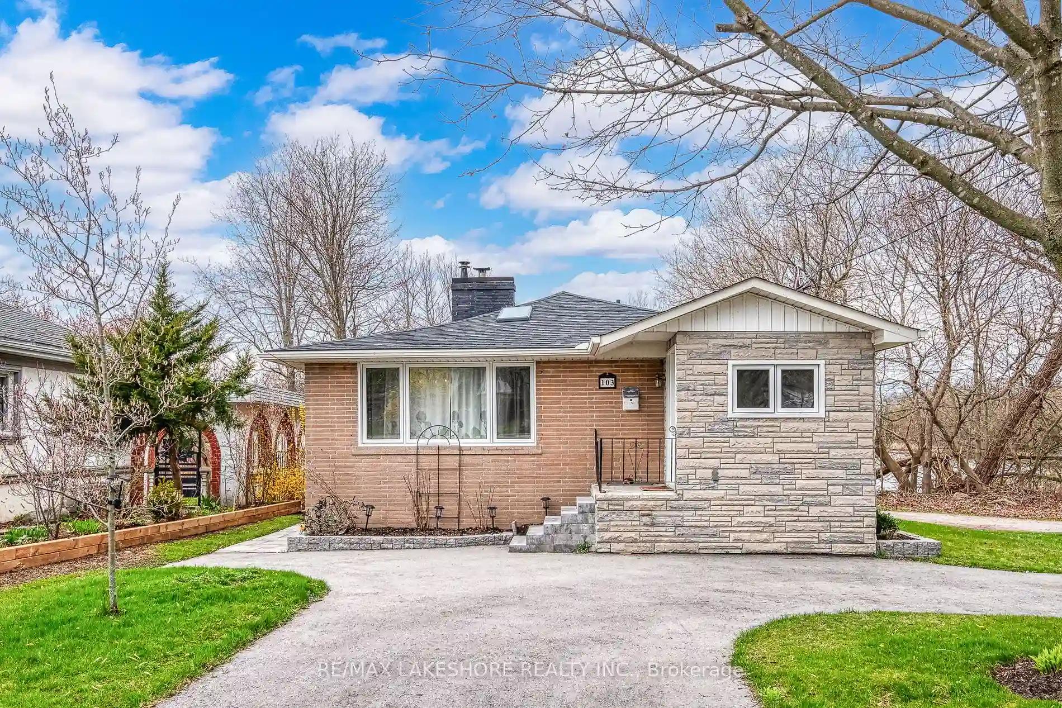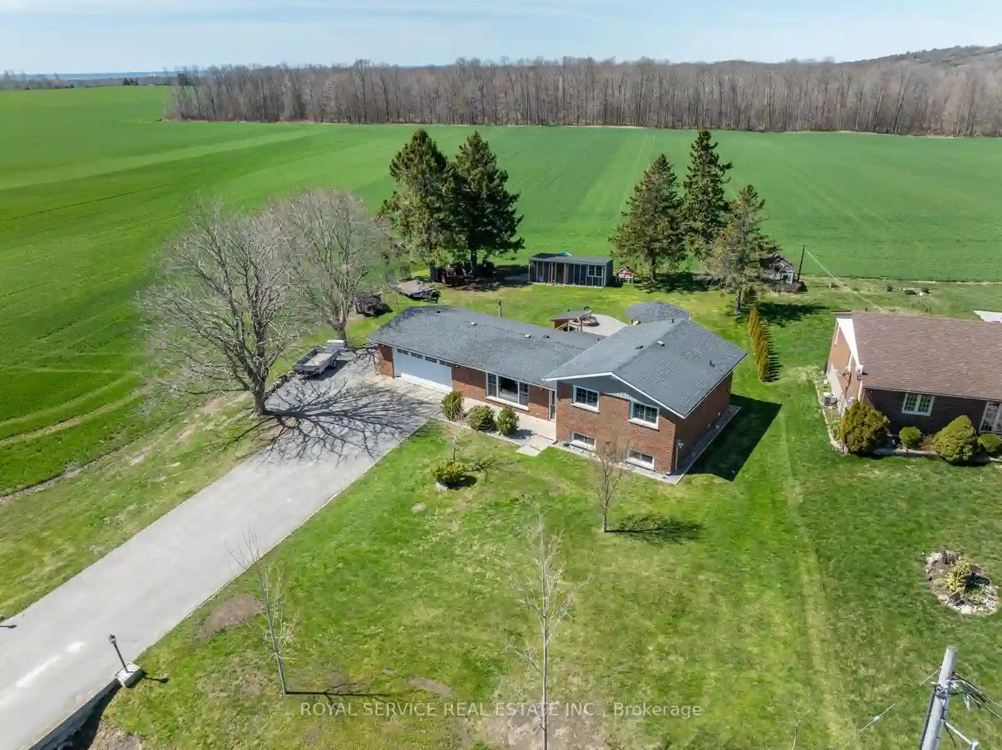Please Sign Up To View Property
2379 Division St N
Cobourg, Ontario, K9A 4J9
MLS® Number : X8234256
3 + 1 Beds / 3 Baths / 10 Parking
Lot Front: 120.72 Feet / Lot Depth: 258.82 Feet
Description
Welcome to 2379 Division St N, a stunning raised bungalow on over 1/2 acre with an extremely desirable layout and premium Cobourg location. Inside you'll love the tastefully updated dream kitchen, which is the centrepiece of the bright, open concept main floor living area. The main floor features 3 bedrooms and 2 4-piece bathrooms including an ensuite in the primary bedroom. The spacious entrance foyer offers convenient access to the attached garage and laundry room. On the large lower level, you will find space for an extra bedroom, a 2-piece bathroom and plenty of additional finished living space for you to enjoy and customize to meet your needs. The large lot is private, backs on to mature greenery and has a fully fenced backyard complete with a deck and newer hot tub.
Extras
Kitchen 2021, Furnace 2020, Roof 2017, Driveway 2021, Hot Tub 2021
Additional Details
Drive
Private
Building
Bedrooms
3 + 1
Bathrooms
3
Utilities
Water
Well
Sewer
Septic
Features
Kitchen
1
Family Room
N
Basement
Finished
Fireplace
N
External Features
External Finish
Brick
Property Features
Cooling And Heating
Cooling Type
Central Air
Heating Type
Forced Air
Bungalows Information
Days On Market
16 Days
Rooms
Metric
Imperial
| Room | Dimensions | Features |
|---|---|---|
| Kitchen | 10.73 X 12.30 ft | |
| Living | 18.83 X 13.98 ft | Irregular Rm |
| Dining | 10.99 X 12.30 ft | |
| Prim Bdrm | 11.98 X 12.07 ft | 4 Pc Ensuite |
| 2nd Br | 11.65 X 10.66 ft | |
| 3rd Br | 11.15 X 10.73 ft | |
| Laundry | 5.81 X 7.05 ft | |
| Foyer | 16.47 X 13.65 ft | Irregular Rm |
| Family | 12.66 X 25.82 ft | |
| Br | 11.38 X 12.07 ft | |
| Rec | 18.90 X 12.07 ft | |
| Den | 9.81 X 13.39 ft |
