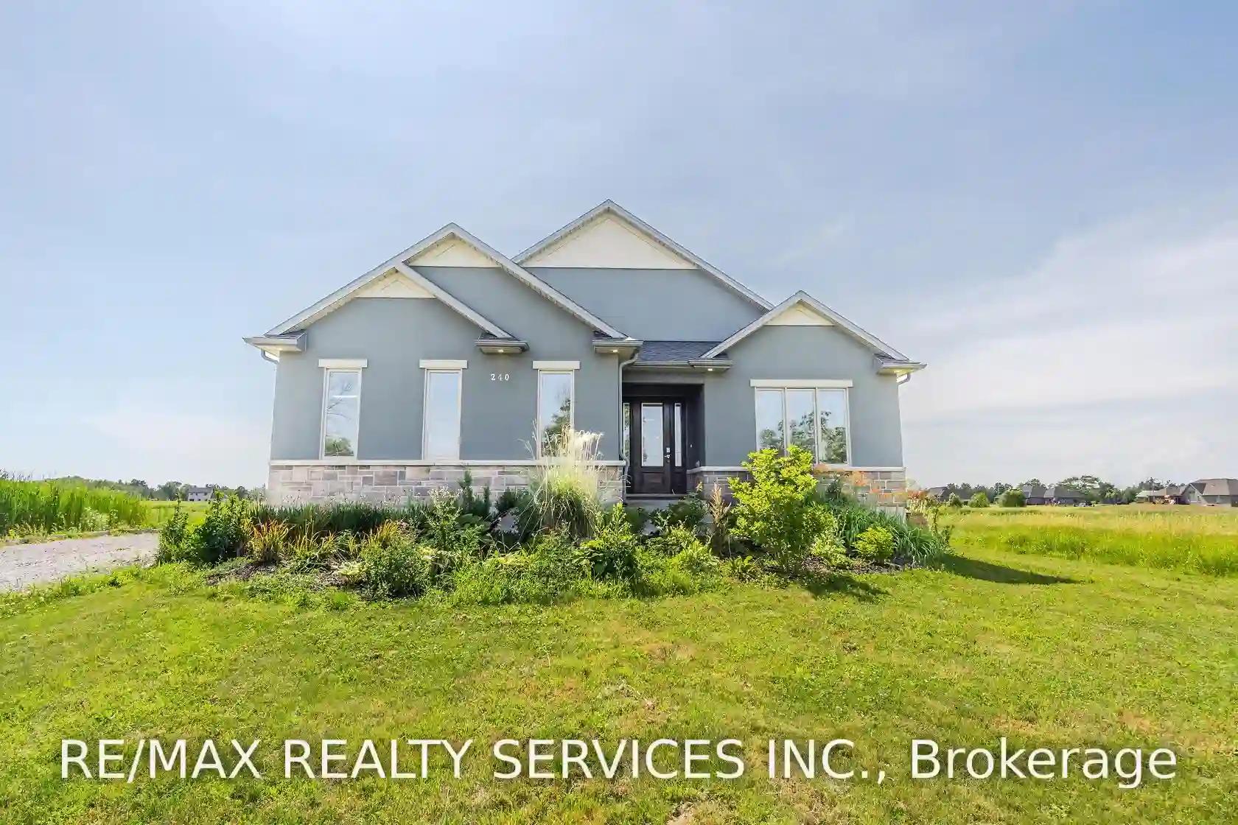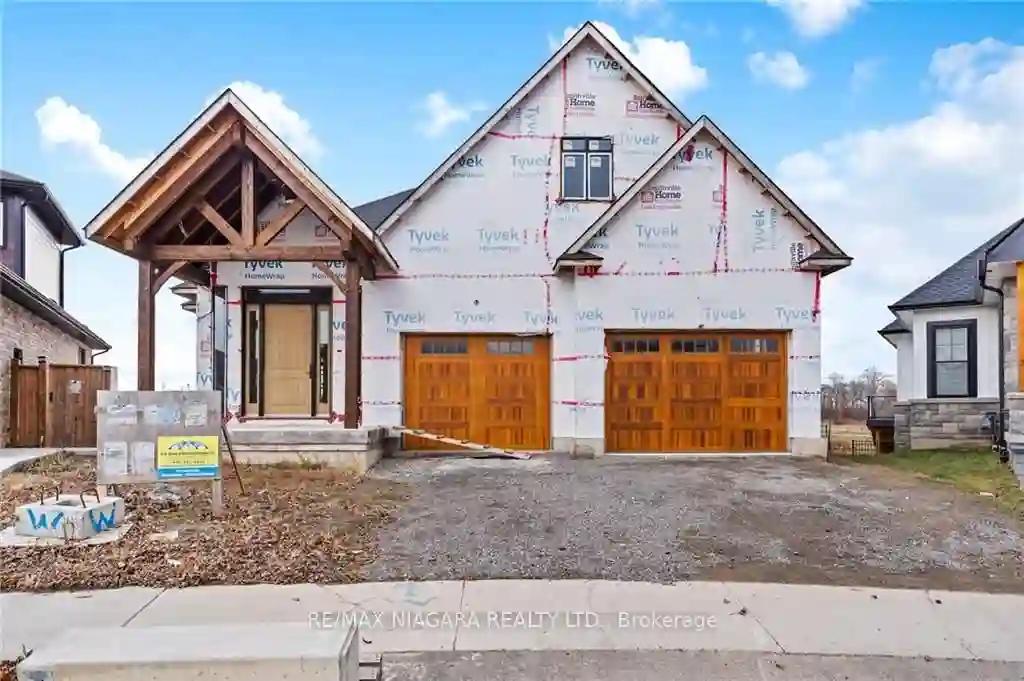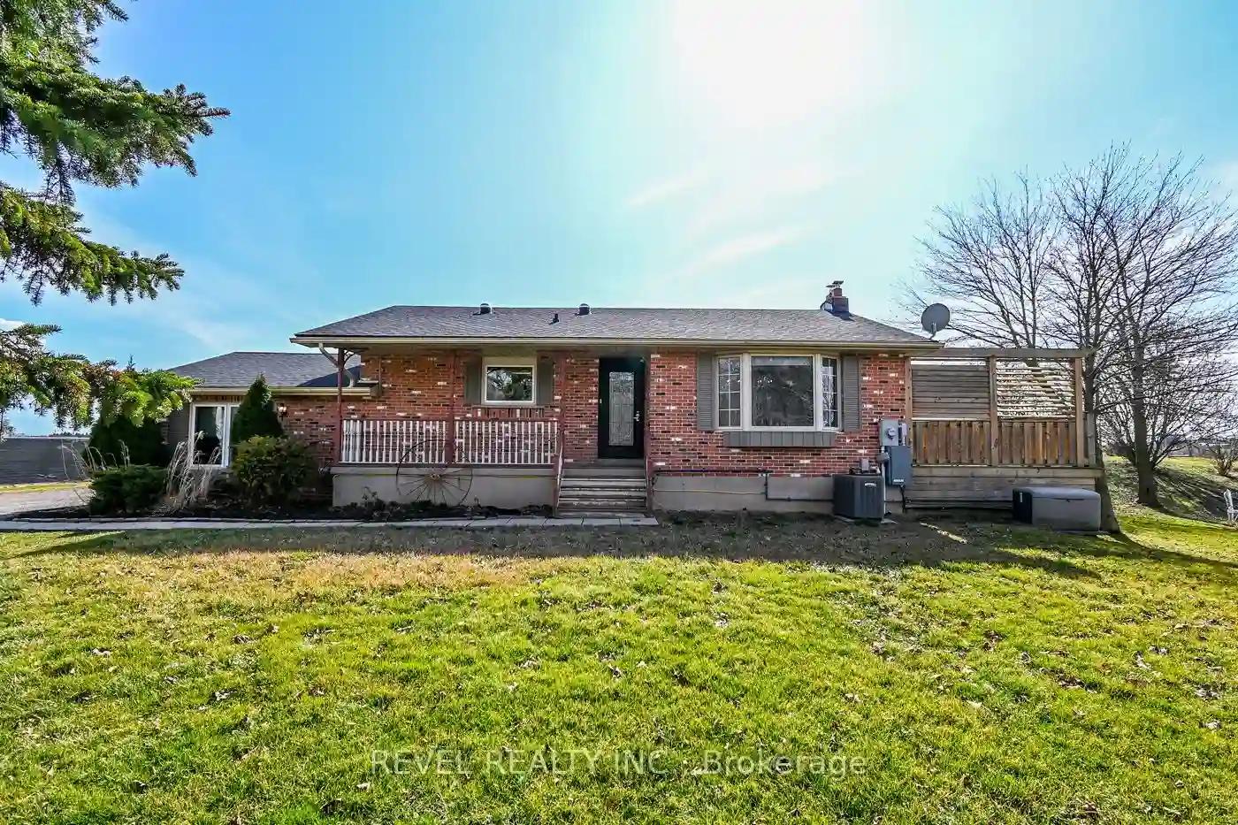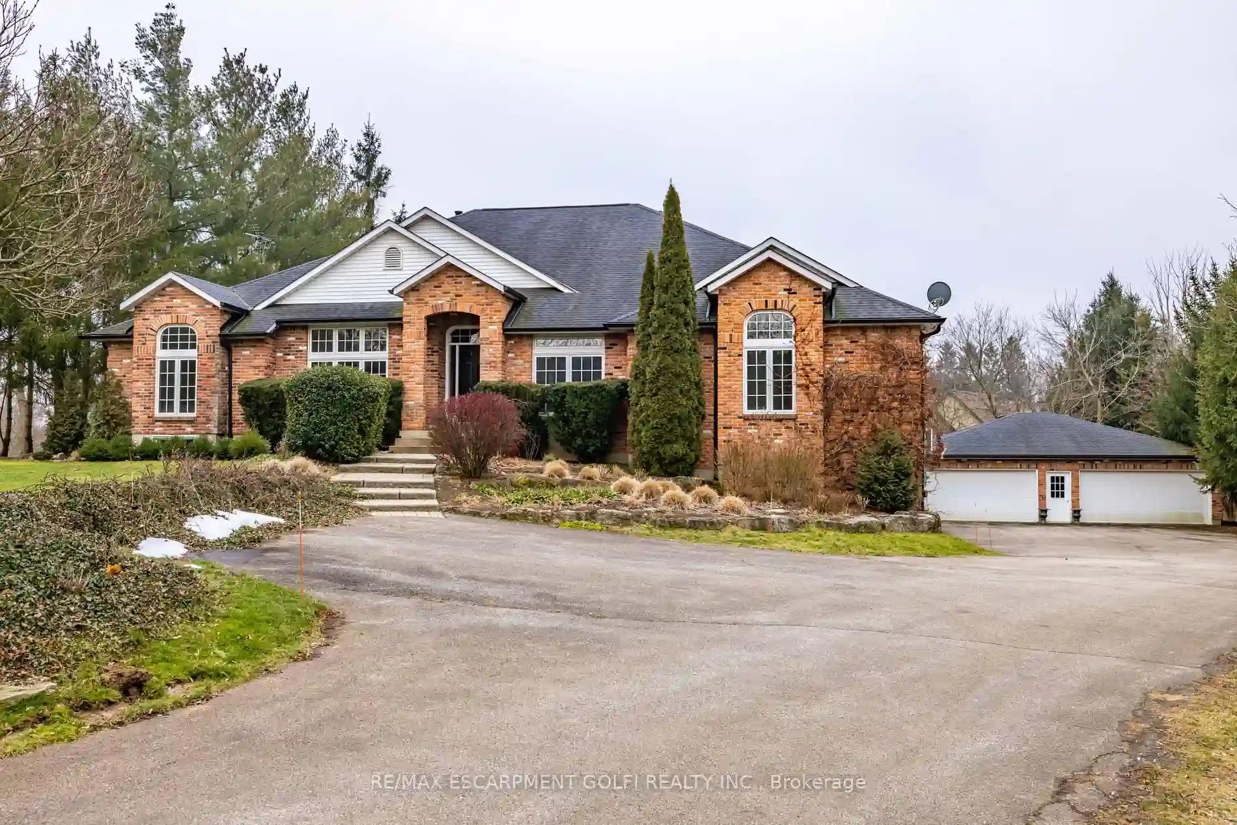Please Sign Up To View Property
240 Farr St E
Pelham, , L0S 1C0
MLS® Number : X5907896
3 Beds / 3 Baths / 12 Parking
Lot Front: 108 Feet / Lot Depth: 400 Feet
Description
A Fabulous Custom-Built Bungalow With A Great Location In This Municipality Pf Pelham In The Niagara Region. This Property Features A Very Spacious Open Concept With 10 & 11 Ft Ceilings, 3 Bedrooms, 3 Bathrooms, Main Floor Laundry With Wi-Fi Washer And Dryer Modern & Custom Wood Backsplash, Triple Car Garage, Panoramic Views From Extra Large Windows, One Touch Powered Blinds, Incredible Sunset From Patio. House Stop For School Bus, Minutes Away From Shopping Center.
Extras
Energy Efficient Pot Lights, Energy Efficient Appliances, Tile Laminate, Extra Wide Led Recessed Fireplace.
Property Type
Detached
Neighbourhood
--
Garage Spaces
12
Property Taxes
$ 7,900
Area
Niagara
Additional Details
Drive
Private
Building
Bedrooms
3
Bathrooms
3
Utilities
Water
Other
Sewer
Septic
Features
Kitchen
1
Family Room
Y
Basement
Full
Fireplace
N
External Features
External Finish
Stucco/Plaster
Property Features
Cooling And Heating
Cooling Type
Central Air
Heating Type
Forced Air
Bungalows Information
Days On Market
0 Days
Rooms
Metric
Imperial
| Room | Dimensions | Features |
|---|---|---|
| Living | 18.04 X 21.19 ft | Hardwood Floor |
| Dining | 12.99 X 21.98 ft | Hardwood Floor |
| Kitchen | 12.50 X 14.27 ft | Hardwood Floor |
| Prim Bdrm | 14.04 X 17.39 ft | Hardwood Floor |
| 2nd Br | 12.01 X 15.19 ft | Hardwood Floor |
| 3rd Br | 11.02 X 14.04 ft | Hardwood Floor |
| Laundry | 0.00 X 0.00 ft | Hardwood Floor |
| Foyer | 14.11 X 6.89 ft | Hardwood Floor |



