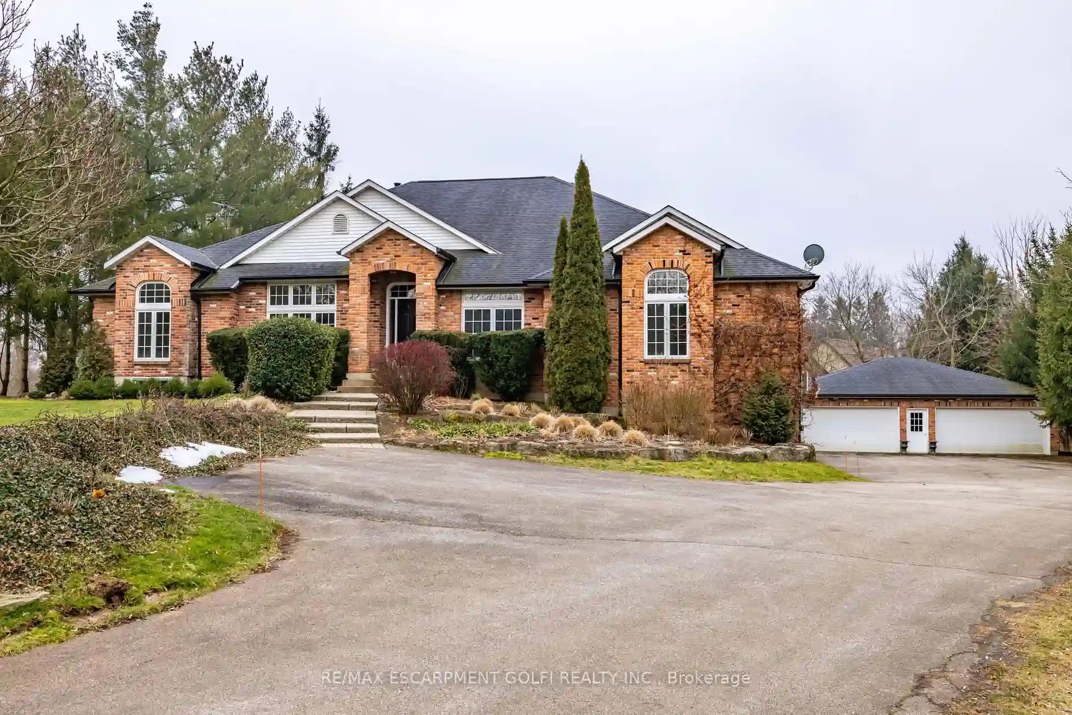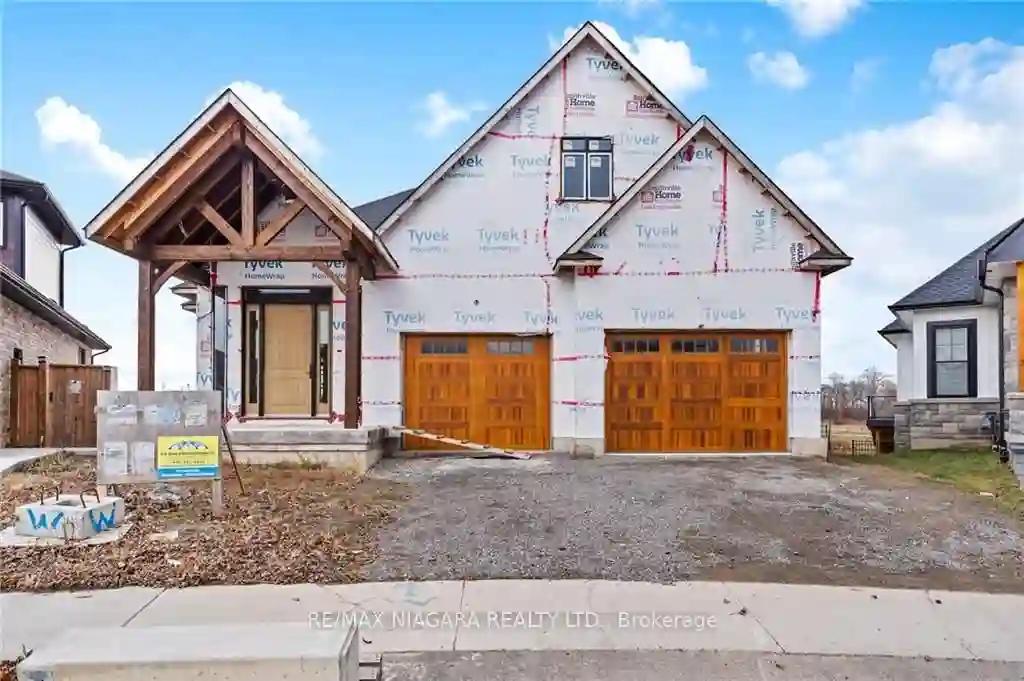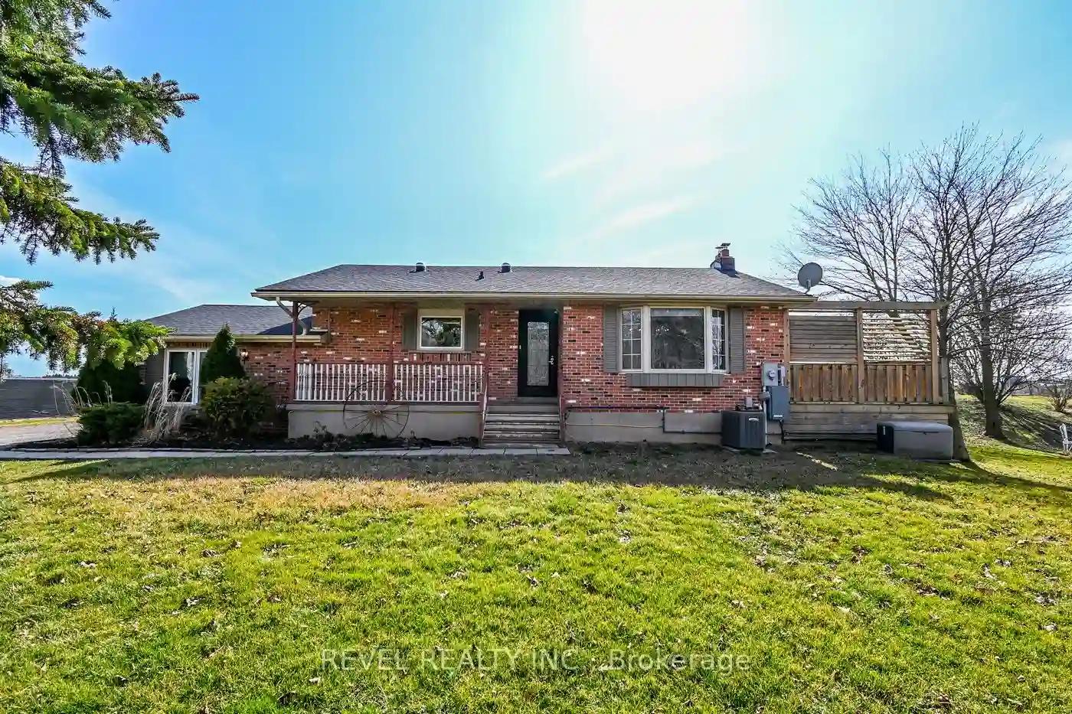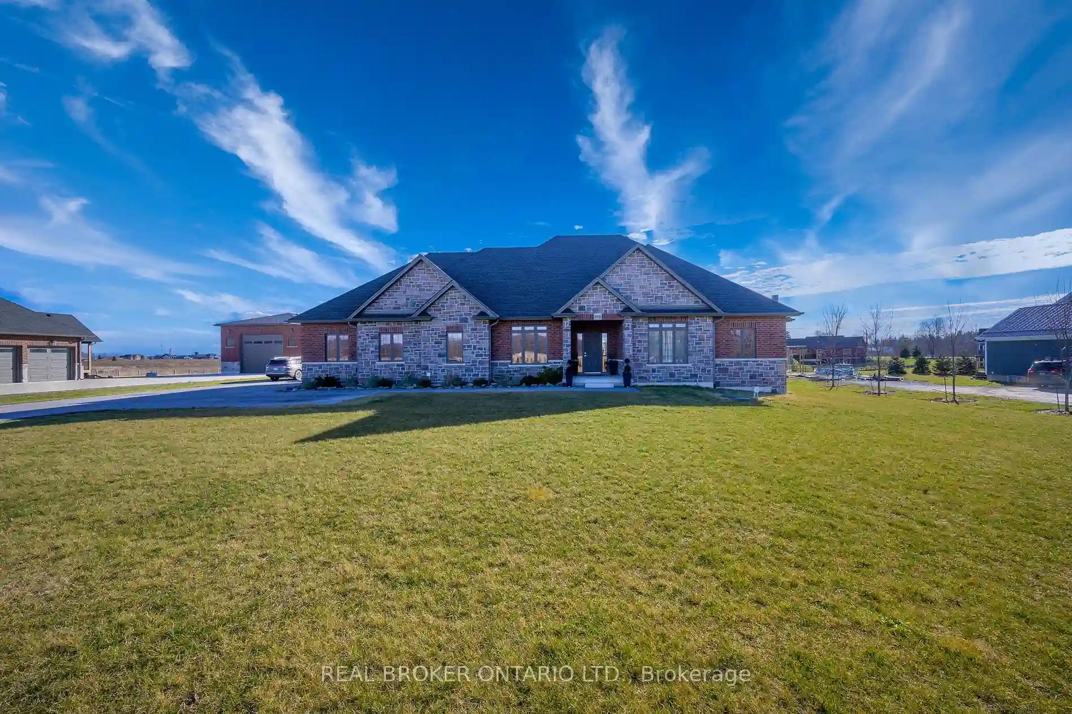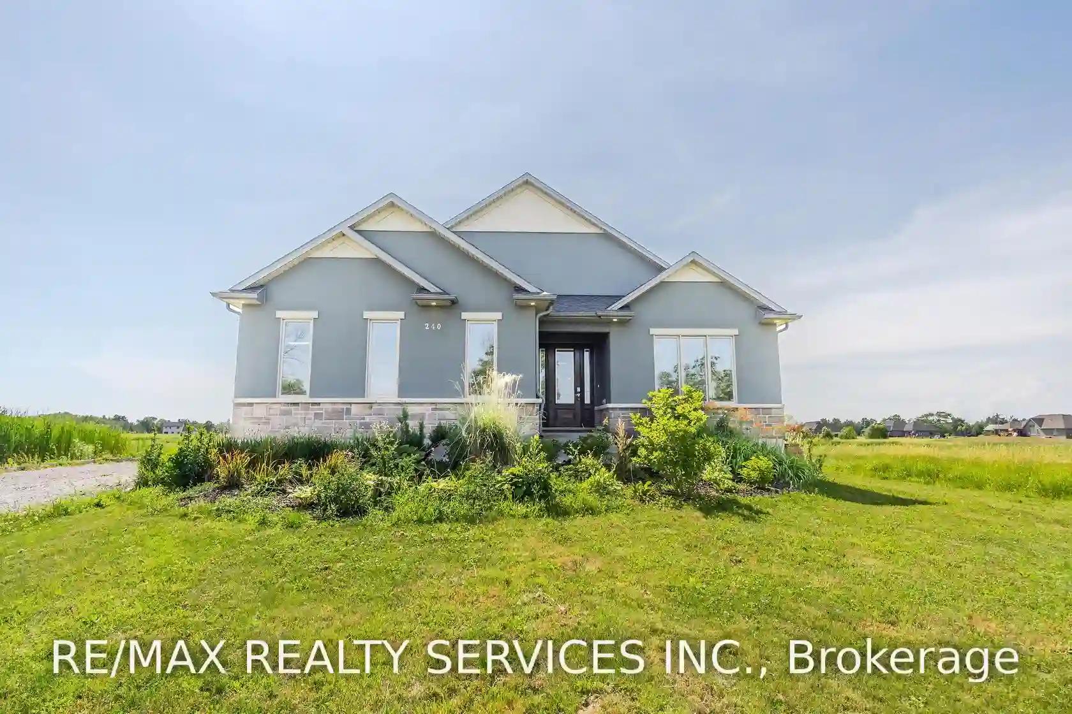Please Sign Up To View Property
586 Canboro Rd
Pelham, Ontario, L0S 1C0
MLS® Number : X8038214
4 + 3 Beds / 4 Baths / 20 Parking
Lot Front: 162.92 Feet / Lot Depth: 349.58 Feet
Description
Country bungalow with private in-law suite, 3000+ sqft, 2-car garage, 36x40 8-car shop on 1.25-acre lot. Main floor: foyer, office, 4 beds, 2.5 baths, updated ensuite. Large second bedroom doubles as games room/library. Formal living/dining with tray ceiling, fireplace. Oak kitchen with raised bar, granite, backsplash. Family room with vaulted ceiling, gas fireplace, covered rear deck. Fully finished lower level: rec room, 3 beds, 3pc bath, second kitchen with separate entrance. Park-like yard, covered deck, flagstone patio, paved drive to rear shop, ample parking.
Extras
--
Property Type
Detached
Neighbourhood
--
Garage Spaces
20
Property Taxes
$ 10,831.6
Area
Niagara
Additional Details
Drive
Pvt Double
Building
Bedrooms
4 + 3
Bathrooms
4
Utilities
Water
Municipal
Sewer
Septic
Features
Kitchen
1
Family Room
Y
Basement
Finished
Fireplace
Y
External Features
External Finish
Brick
Property Features
Cooling And Heating
Cooling Type
Central Air
Heating Type
Forced Air
Bungalows Information
Days On Market
97 Days
Rooms
Metric
Imperial
| Room | Dimensions | Features |
|---|---|---|
| Living | 14.99 X 12.01 ft | |
| Dining | 14.99 X 14.99 ft | |
| Family | 18.01 X 15.49 ft | |
| Kitchen | 14.99 X 12.50 ft | |
| Prim Bdrm | 21.00 X 14.99 ft | |
| Br | 21.00 X 18.01 ft | |
| Br | 14.01 X 14.01 ft | |
| Br | 14.01 X 11.42 ft | |
| Office | 12.01 X 12.01 ft | |
| Kitchen | 17.42 X 12.01 ft | |
| Rec | 27.00 X 21.00 ft | |
| Games | 18.01 X 14.99 ft |
