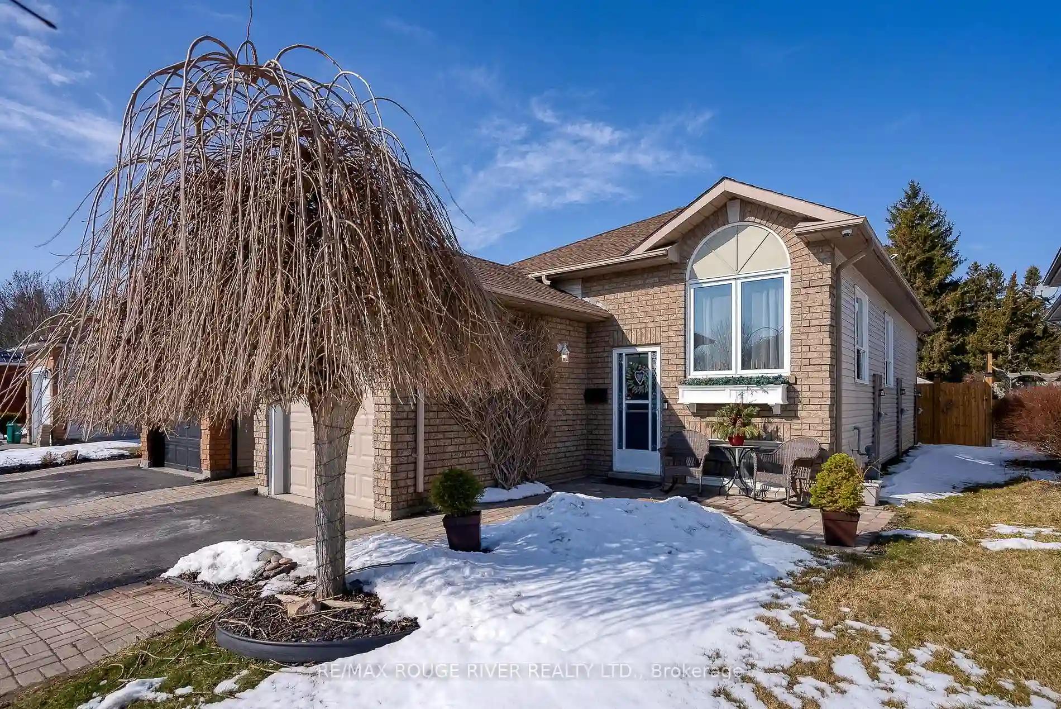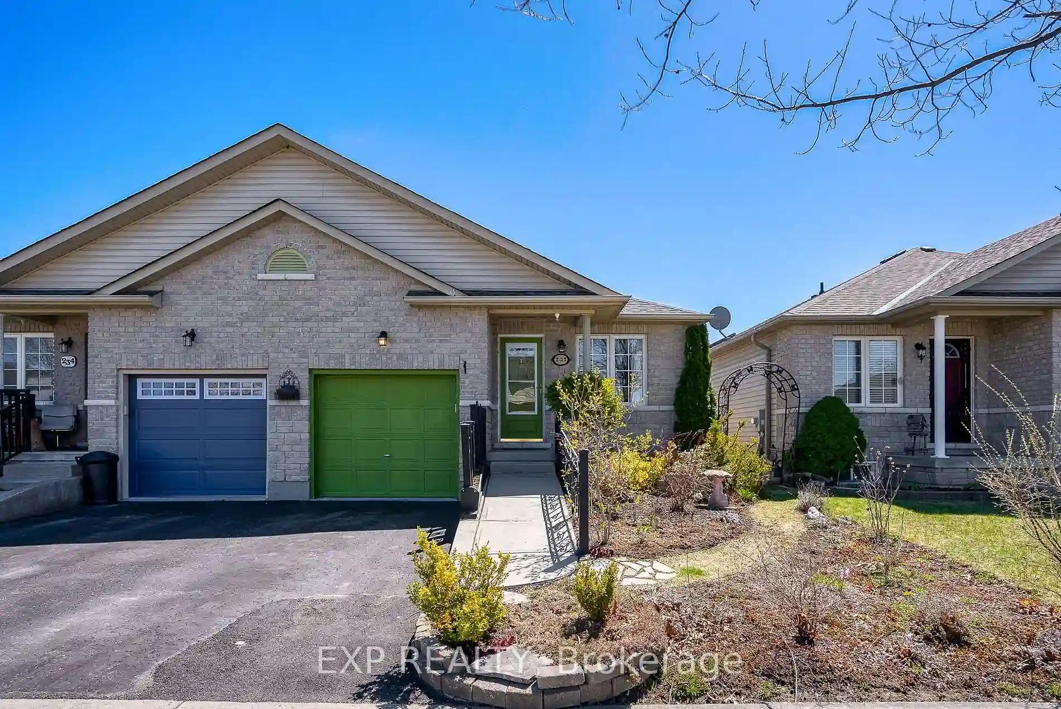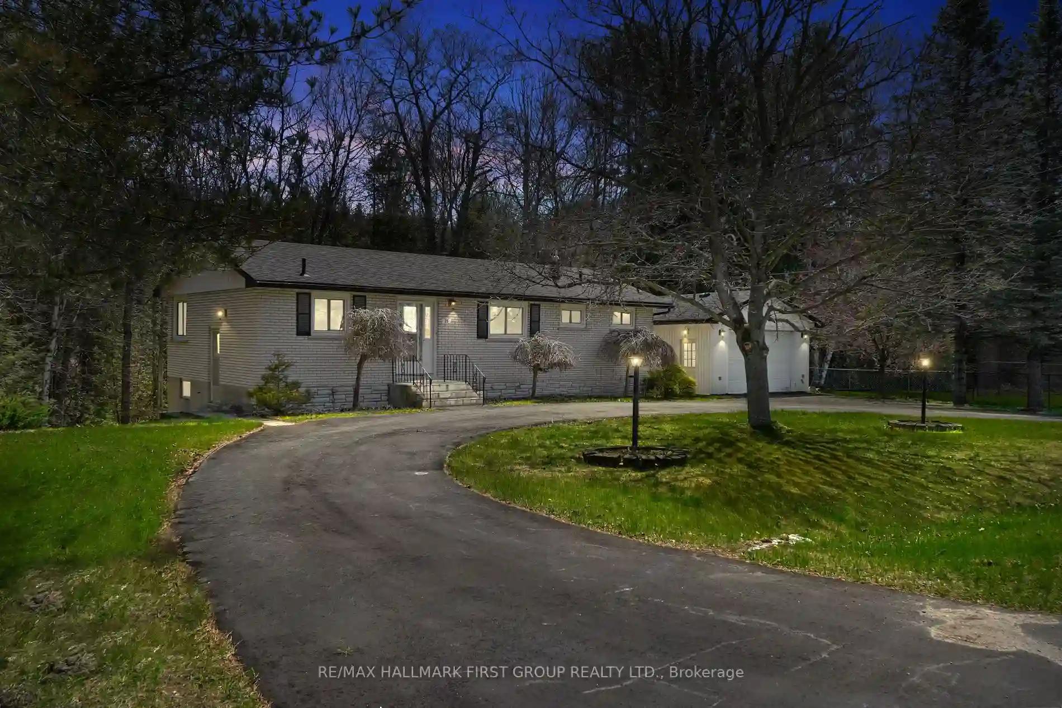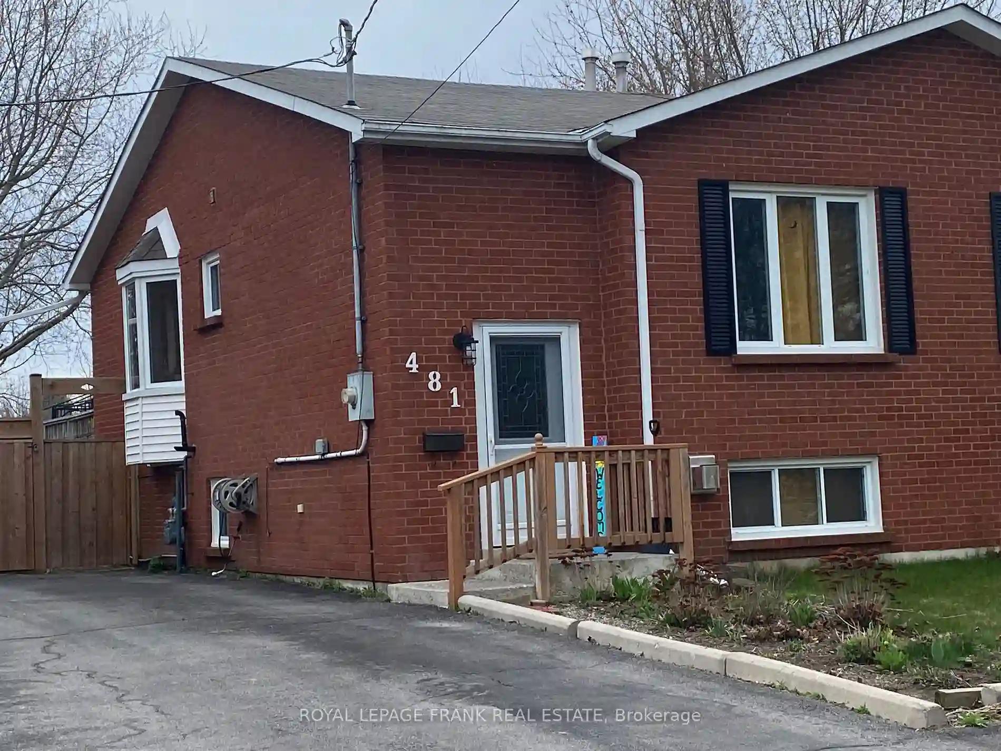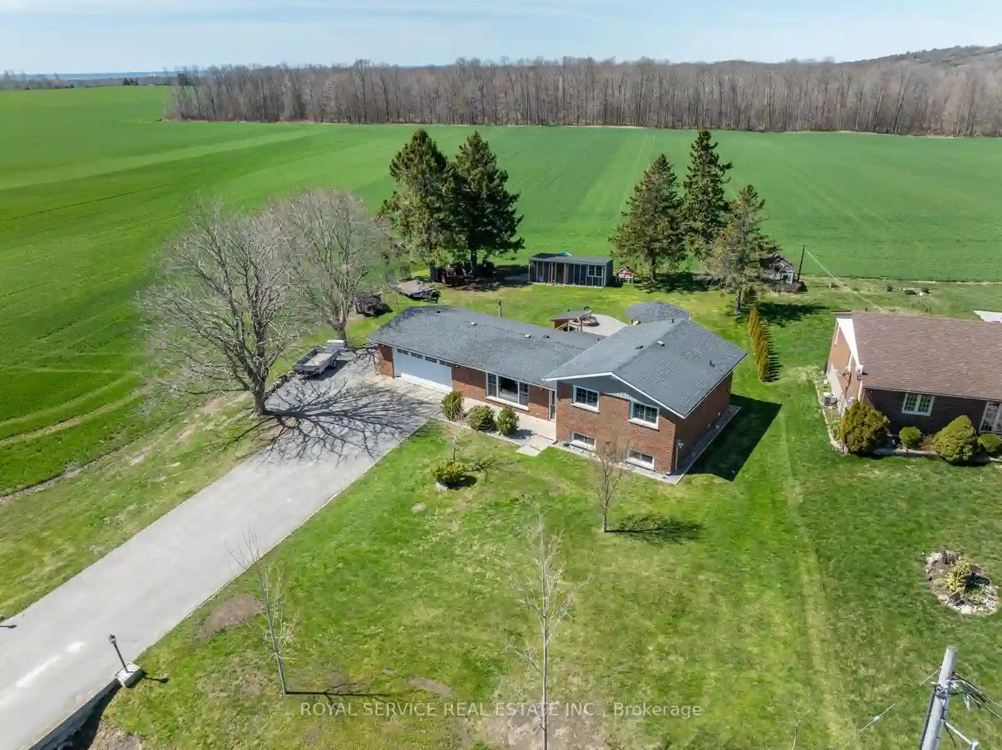Please Sign Up To View Property
242 Sutherland Cres
Cobourg, Ontario, K9A 5L3
MLS® Number : X8243864
2 Beds / 2 Baths / 2 Parking
Lot Front: 31.4 Feet / Lot Depth: 114.83 Feet
Description
Welcome to your charming retreat nestled in a picturesque location. This delightful 2 bedroom,2 bathroom home radiates warmth, offering a perfect blend of comfort and style. As you step inside, you're greeted by an inviting living space adorned with abundant natural light cascading through the windows, creating a airy and welcoming ambiance, while the open layout seamlessly connects the living, dining and kitchen areas, perfect for both intimate gatherings and lively entertainment. The kitchen with sleek counter tops, complete with ample cabinet space, inspiring culinary creativity. Whether you're savoring morning coffee or preparing gourmet delights, this kitchen is sure to bring happiness. Retreat to the tranquil primary suite, a serene sanctuary boasting comfort and relaxation. Step outside to your private outdoor oasis with lush greenery and an above ground pool. Whether you're unwinding on the covered patio with a book or hosting dinners under the stars,this space will not
Extras
disappoint. The second bedroom, equally inviting, offers versatility and charm, ideal for guest, home office or a cozy den. Continue downstairs to the functionality of a finished basement with a wet bar, offering more living space.
Additional Details
Drive
Private
Building
Bedrooms
2
Bathrooms
2
Utilities
Water
Municipal
Sewer
None
Features
Kitchen
1
Family Room
Y
Basement
Finished
Fireplace
N
External Features
External Finish
Brick
Property Features
Cooling And Heating
Cooling Type
Central Air
Heating Type
Forced Air
Bungalows Information
Days On Market
14 Days
Rooms
Metric
Imperial
| Room | Dimensions | Features |
|---|---|---|
| Kitchen | 10.99 X 8.01 ft | Skylight Eat-In Kitchen O/Looks Living |
| Dining | 10.99 X 8.01 ft | |
| Prim Bdrm | 14.01 X 11.02 ft | W/O To Yard |
| Living | 22.97 X 9.84 ft | O/Looks Backyard |
| 2nd Br | 10.01 X 8.01 ft | |
| Bathroom | 0.00 X 0.00 ft | 3 Pc Bath |
| Family | 35.01 X 12.01 ft | Broadloom |
| Laundry | 0.00 X 0.00 ft | |
| Bathroom | 0.00 X 0.00 ft | 2 Pc Bath |
