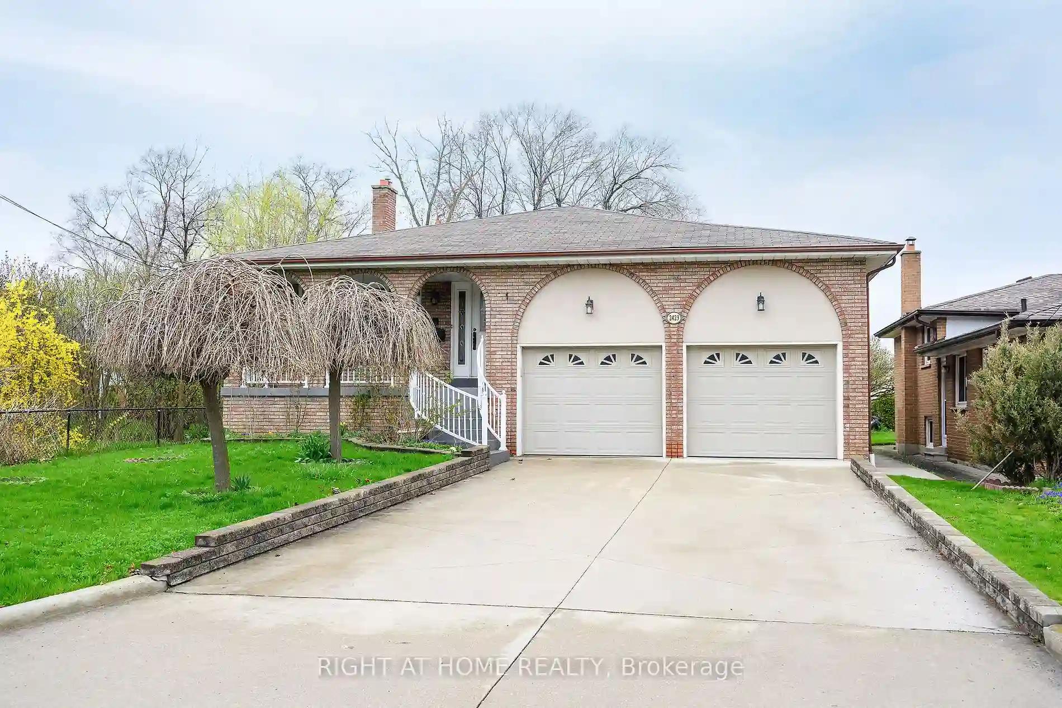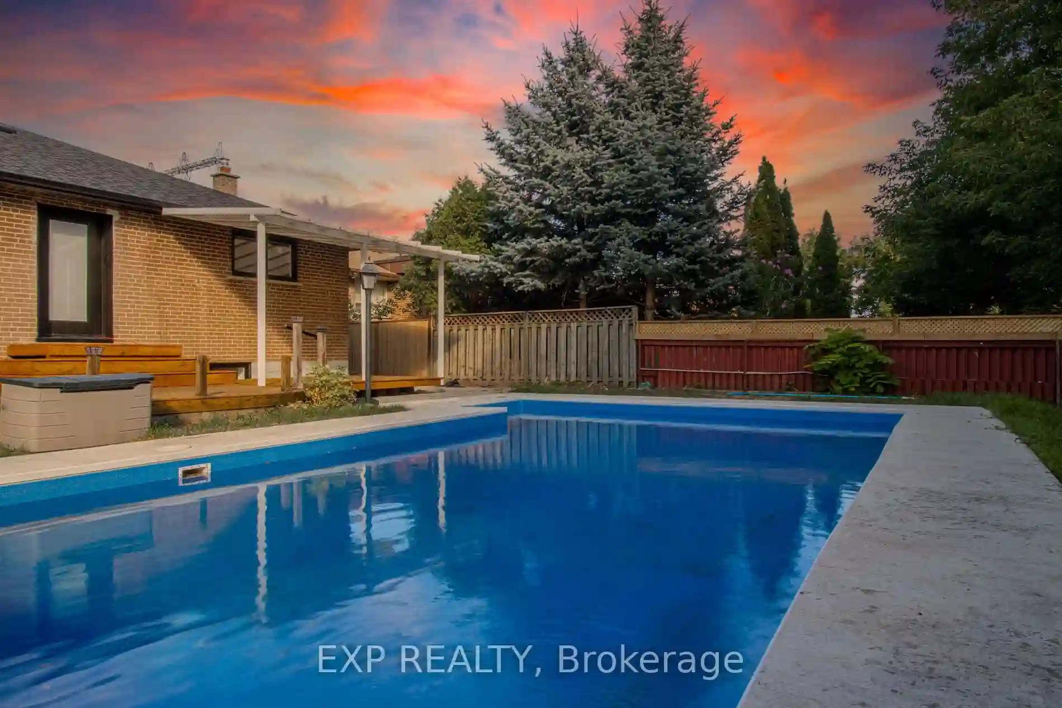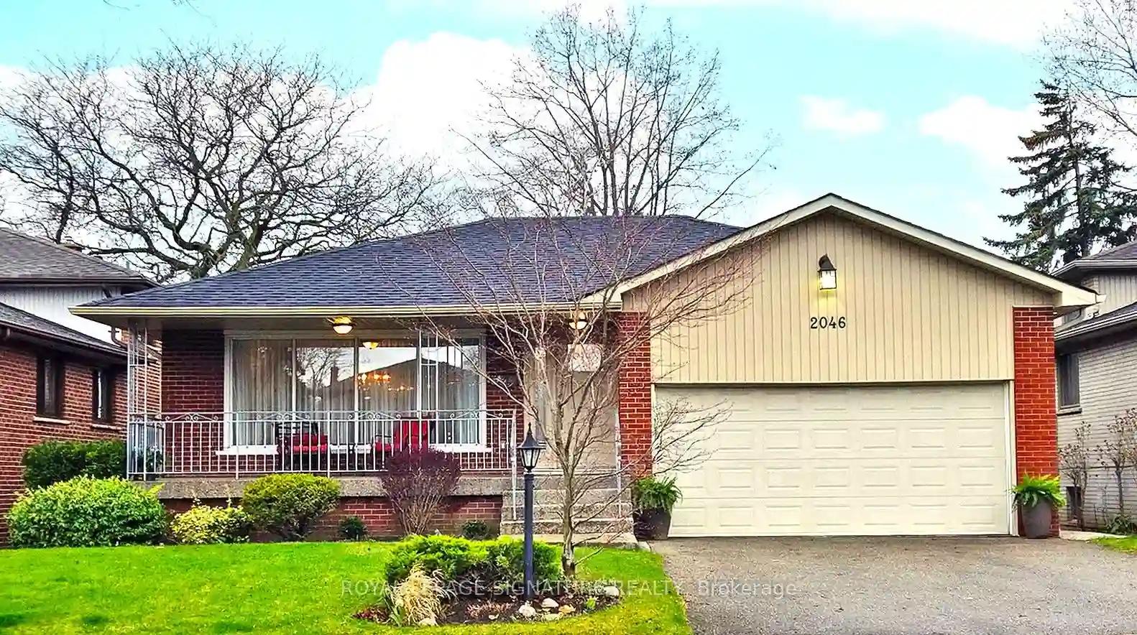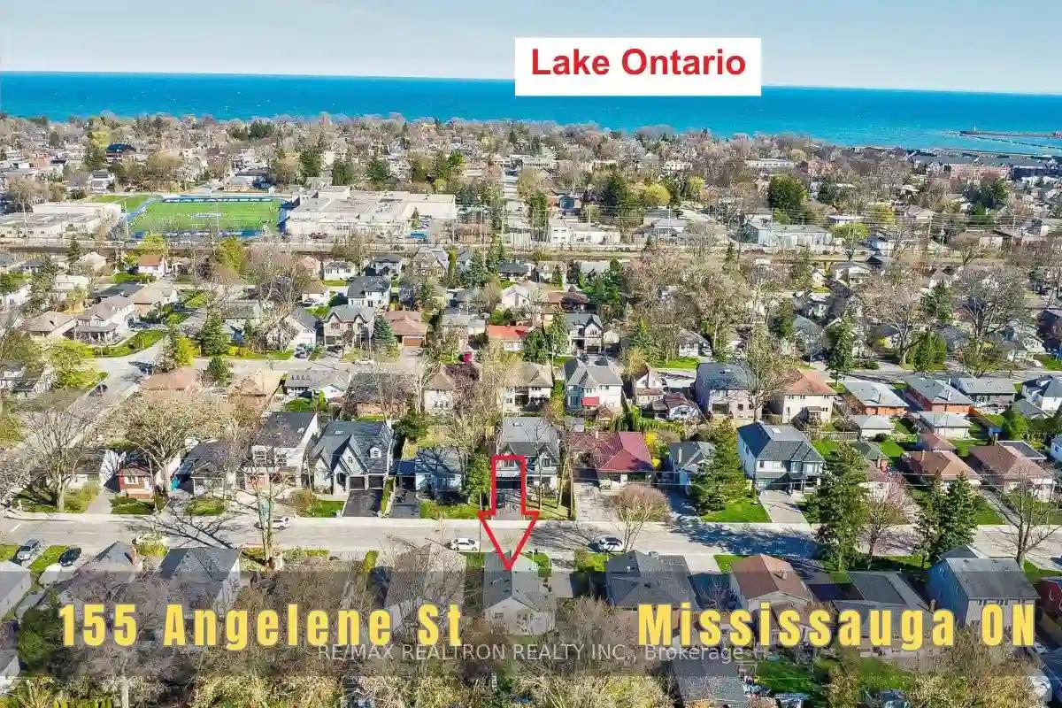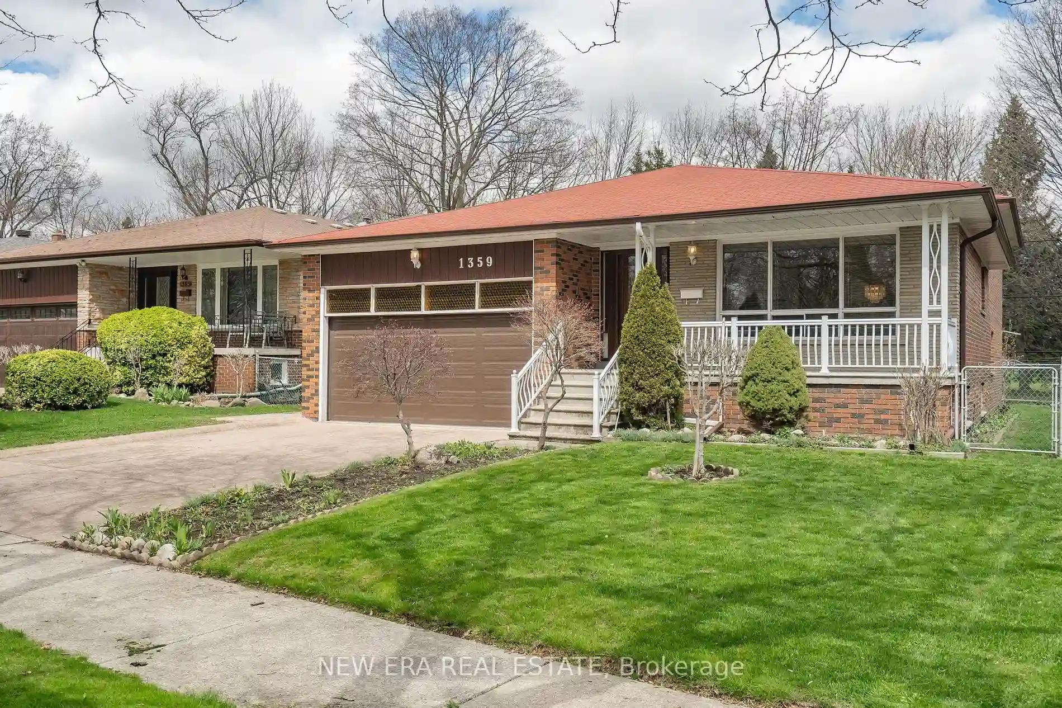Please Sign Up To View Property
2423 Hensall St
Mississauga, Ontario, L5A 2T1
MLS® Number : W8259086
4 + 1 Beds / 4 Baths / 6 Parking
Lot Front: 50 Feet / Lot Depth: 150 Feet
Description
This meticulously maintained family home resides in a prestigious Cooksville neighbourhood on a mature 50 x 150 ft lot. The original owners custom built & lovingly cared for the home for 48 years. With over 3900 sq ft of interior space spread across 5 levels, the property offers a versatile layout perfect for large families or those seeking the possibility of up to 3 separate units (buyer due diligence for zoning & permits). There are 4+1 bedrooms & 3.5 bathrooms. The foyer has 9 ft ceilings. Main floor features a bright open concept living & dining room with gleaming hardwood & plaster mouldings. The large eat-in kitchen is perfect for family gatherings. Upper level has 3 beds, 2 baths including an ensuite & balcony in the primary retreat. Huge ground level family room with f/p, walk-out to a covered back patio, 4th bedroom, full bath & laundry. Lower levels feature porcelain tiles. Massive rec room with f/p, custom wet bar, full kitchen, wine cellar, laundry & powder room. Basement has loads of space with a 5th bedroom or office & additional living area. Utility room with ample storage. Charming covered front porch. Double garage with loft & interior access. 3 entrances. 200 amp service. Central Vac. Updated furnace & hwt. No rear neighbours. Large double driveway with no sidewalk. Walk to parks & trails. Close proximity to schools, GO station, hospital, highways, shopping, restaurants & all amenities.
Extras
* Some photos have been virtually staged *
Additional Details
Drive
Pvt Double
Building
Bedrooms
4 + 1
Bathrooms
4
Utilities
Water
Municipal
Sewer
Sewers
Features
Kitchen
1 + 1
Family Room
Y
Basement
Finished
Fireplace
Y
External Features
External Finish
Brick
Property Features
Cooling And Heating
Cooling Type
Central Air
Heating Type
Forced Air
Bungalows Information
Days On Market
13 Days
Rooms
Metric
Imperial
| Room | Dimensions | Features |
|---|---|---|
| Living | 15.32 X 12.34 ft | Hardwood Floor |
| Dining | 10.33 X 9.91 ft | Hardwood Floor |
| Kitchen | 21.26 X 10.07 ft | Eat-In Kitchen |
| Prim Bdrm | 12.60 X 14.34 ft | Hardwood Floor |
| 2nd Br | 11.32 X 13.75 ft | Closet |
| 3rd Br | 11.42 X 10.33 ft | Closet |
| Family | 13.42 X 22.41 ft | |
| 4th Br | 10.99 X 10.33 ft | |
| Family | 25.59 X 17.42 ft | |
| Kitchen | 9.15 X 10.40 ft | |
| 5th Br | 12.93 X 11.84 ft | |
| Rec | 12.93 X 15.16 ft |
