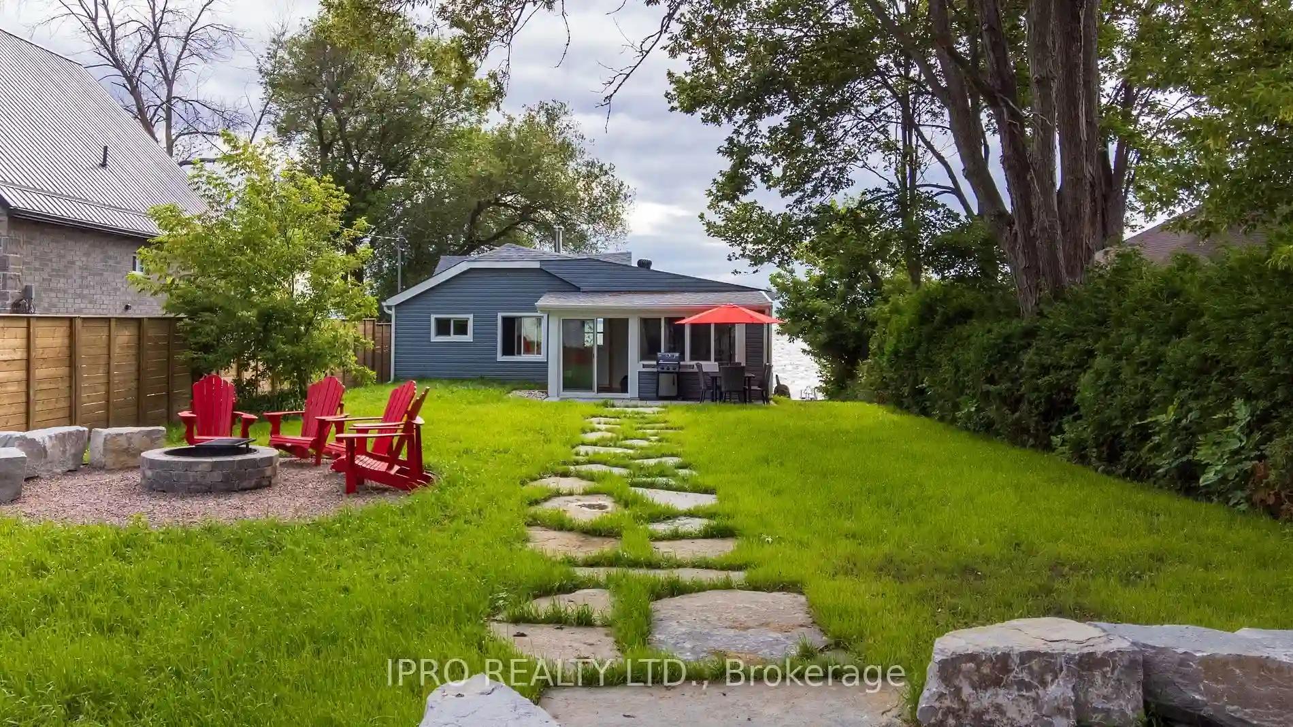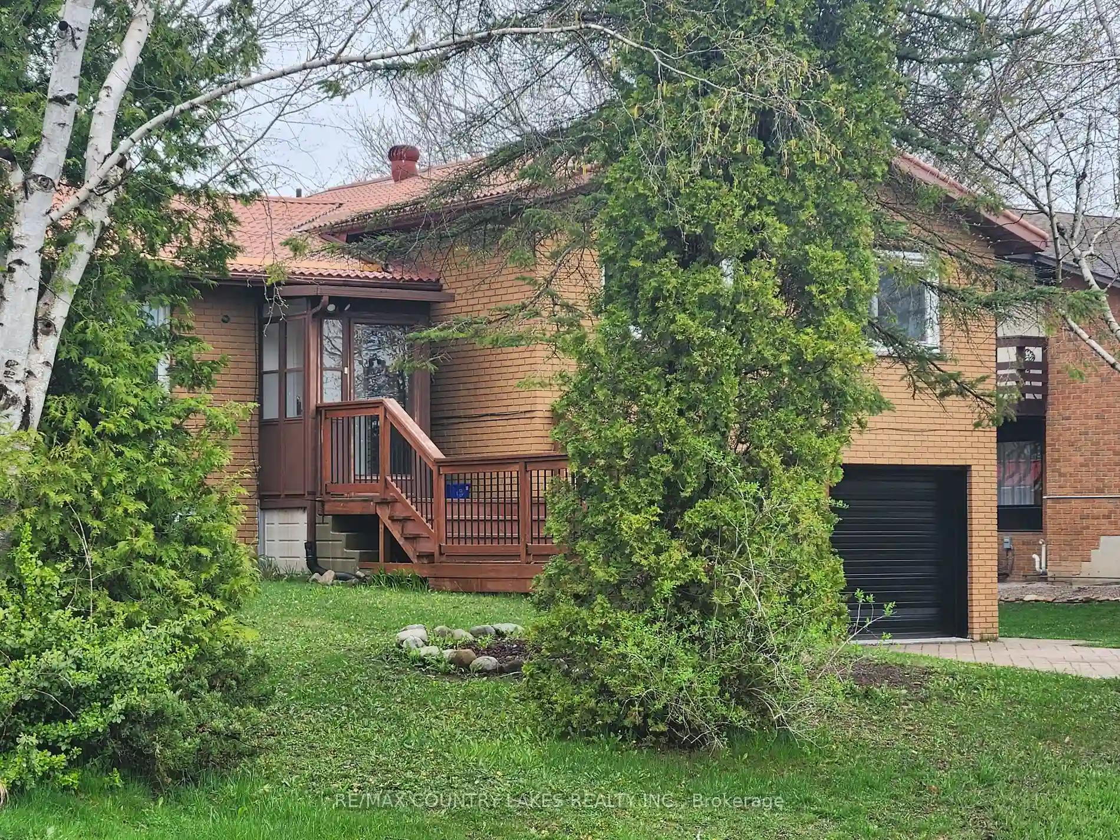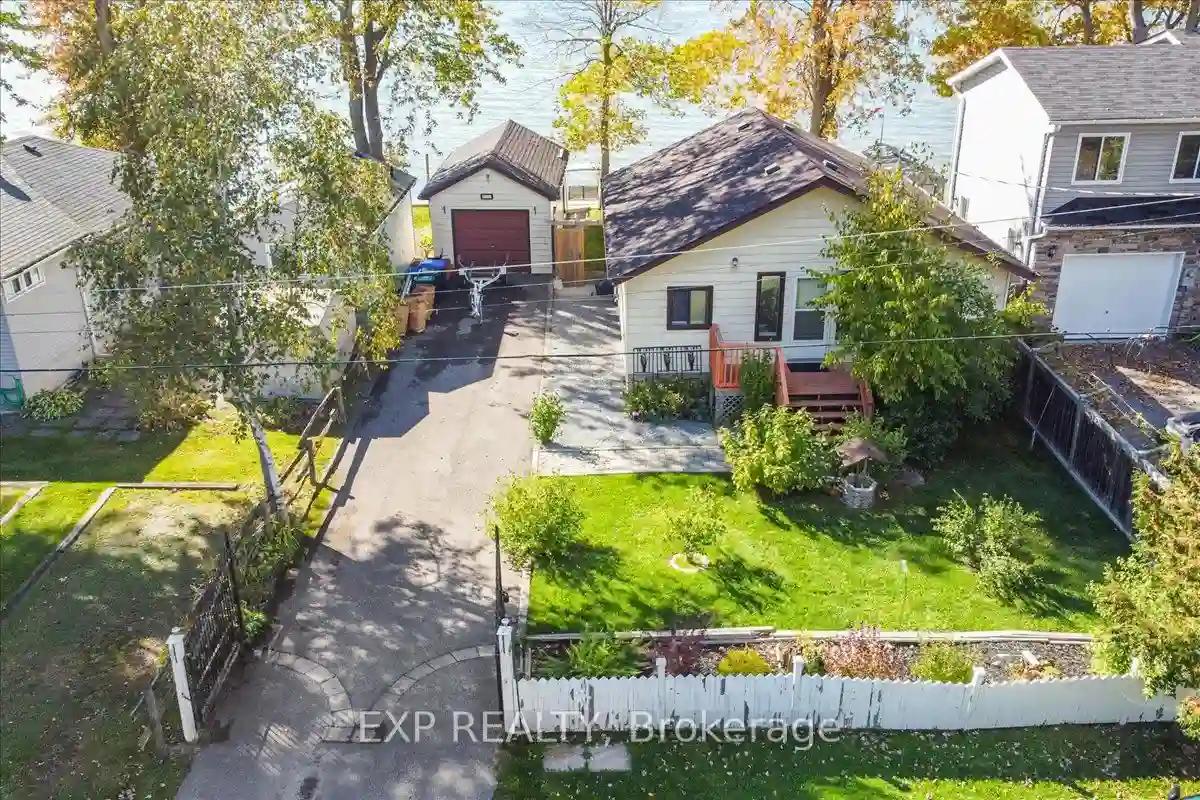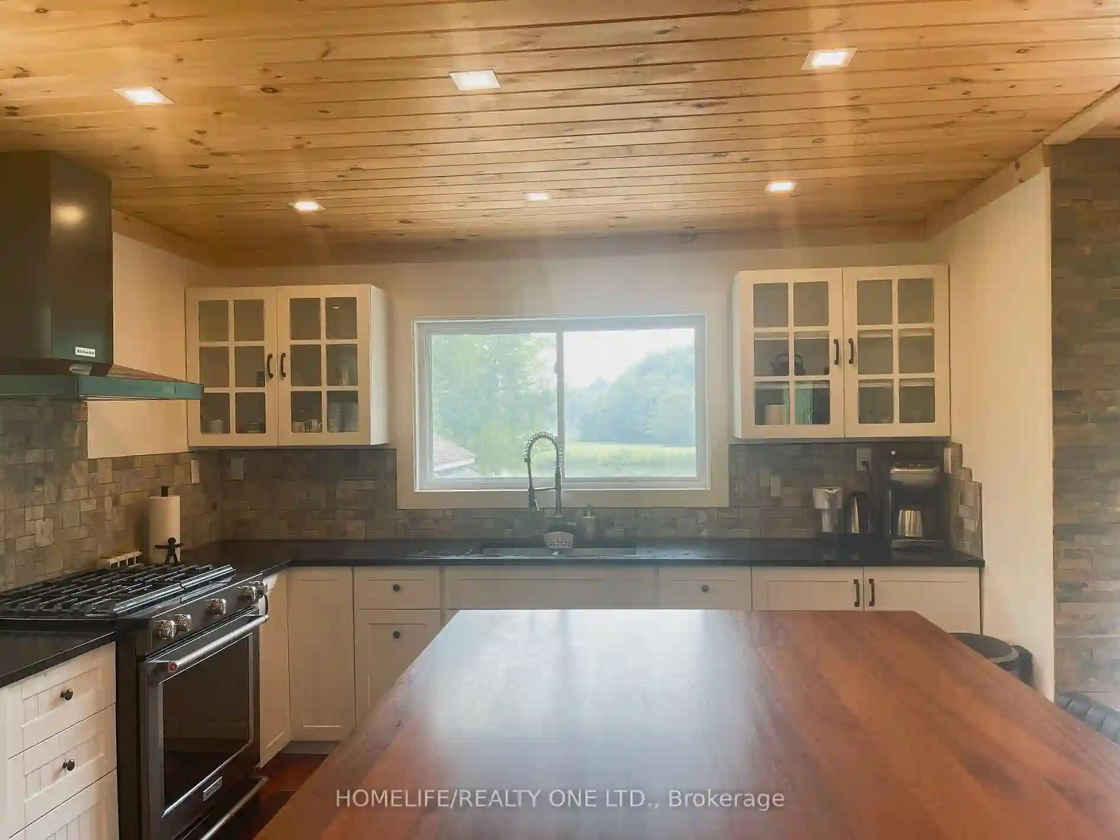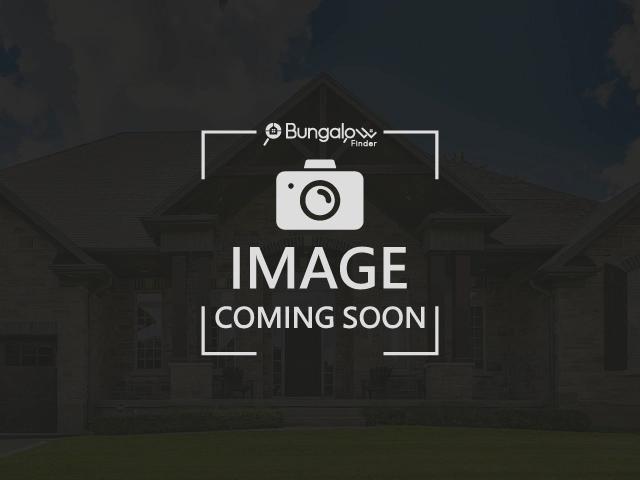Please Sign Up To View Property
2446 Lakeshore Dr
Ramara, Ontario, L0K 1B0
MLS® Number : S8226464
3 Beds / 1 Baths / 4 Parking
Lot Front: 51.7 Feet / Lot Depth: 171.81 Feet
Description
Gorgeous 4-Season WATERFRONT Cottage With Breathtaking Sunsets & Ocean-Like Views!51.7ft Of Pristine Weed-Free Frontage On Lake Simcoe! Great For Swimming, Boating, Fishing & Much More! Over 200K Spent On Indoor/Outdoor Upgrades(2021/22).Its A Tastefully Modernized Property With Open Lake Views. Indoor Features: Large Picture Windows, Oversized Eat-In Kitchen, Cozy Great Room,3 Bedrooms, Sunroom Overlooks The Yard, Furnace Heating System, Fiberoptics High-Speed Internet. Outdoor Features: Private Oasis With Entirely New Landscape, New Natural Stones Fire Pit Area ,New(2023)Water-Facing Composite Deck, New 56ft Dock, Dry Boathouse, New Roof, Storage Shed, Year-Round Municipal Road. Live In Upscale And Tranquil Waterfront Community Less Than 90 Minutes To GTA And Experience Nearby Lagoon Citys Vibrant Lifestyle: Marina, Restaurants, Park, Sandy Beach, Yacht & Golf Clubs. Only A Short Drive To Orillias Great Amenities And Shores Of Lake Couchiching. Dont Miss This Gem! Summer Is Ahead!
Extras
Garden Shed, Dry Boathouse, Eavesdropping, Capping Around Doors & Windows(2023),Siding & Insulation Of The Whole House (2023),New Propane Tanks(Sparling),New Septic Tank Risers, New Outdoor Light Fixtures.
Additional Details
Drive
Available
Building
Bedrooms
3
Bathrooms
1
Utilities
Water
Well
Sewer
Septic
Features
Kitchen
1
Family Room
N
Basement
Crawl Space
Fireplace
N
External Features
External Finish
Vinyl Siding
Property Features
Cooling And Heating
Cooling Type
None
Heating Type
Forced Air
Bungalows Information
Days On Market
22 Days
Rooms
Metric
Imperial
| Room | Dimensions | Features |
|---|---|---|
| Great Rm | 12.14 X 37.07 ft | Open Concept Overlook Water W/O To Sundeck |
| Kitchen | 11.48 X 16.73 ft | Eat-In Kitchen Large Window Natural Finish |
| Prim Bdrm | 7.38 X 15.75 ft | Window Large Closet Laminate |
| 2nd Br | 7.28 X 8.69 ft | Window Closet Laminate |
| 3rd Br | 7.87 X 11.32 ft | Overlook Water Closet Laminate |
| Sunroom | 8.04 X 6.89 ft | O/Looks Backyard Large Window Natural Finish |
| Laundry | 5.58 X 7.22 ft | Laundry Sink Window Updated |
