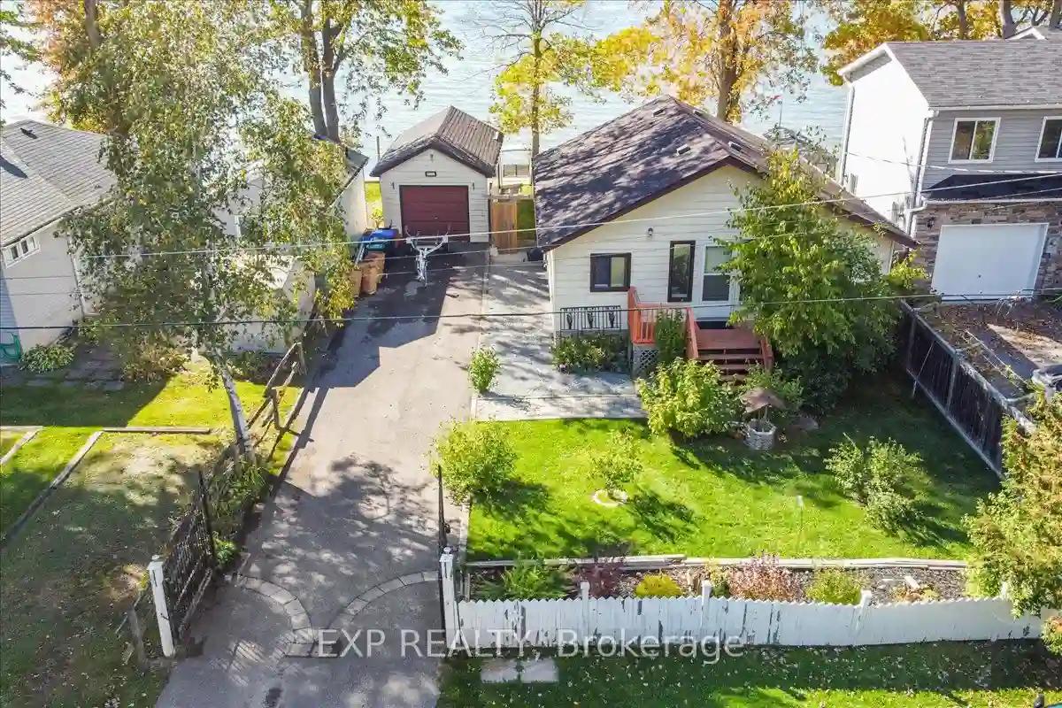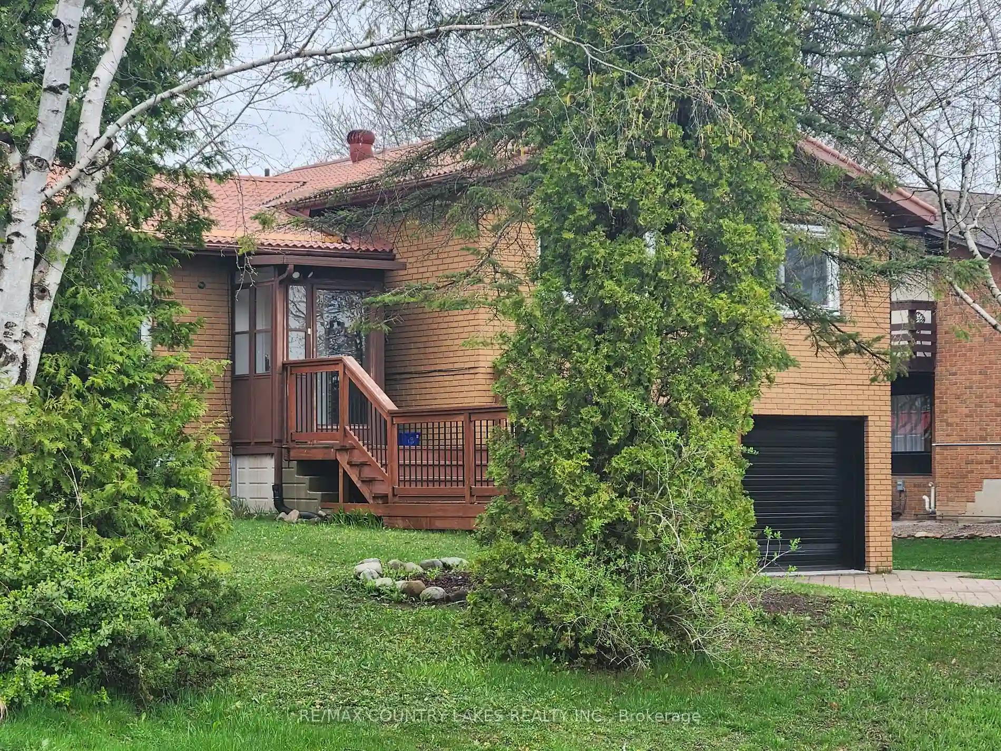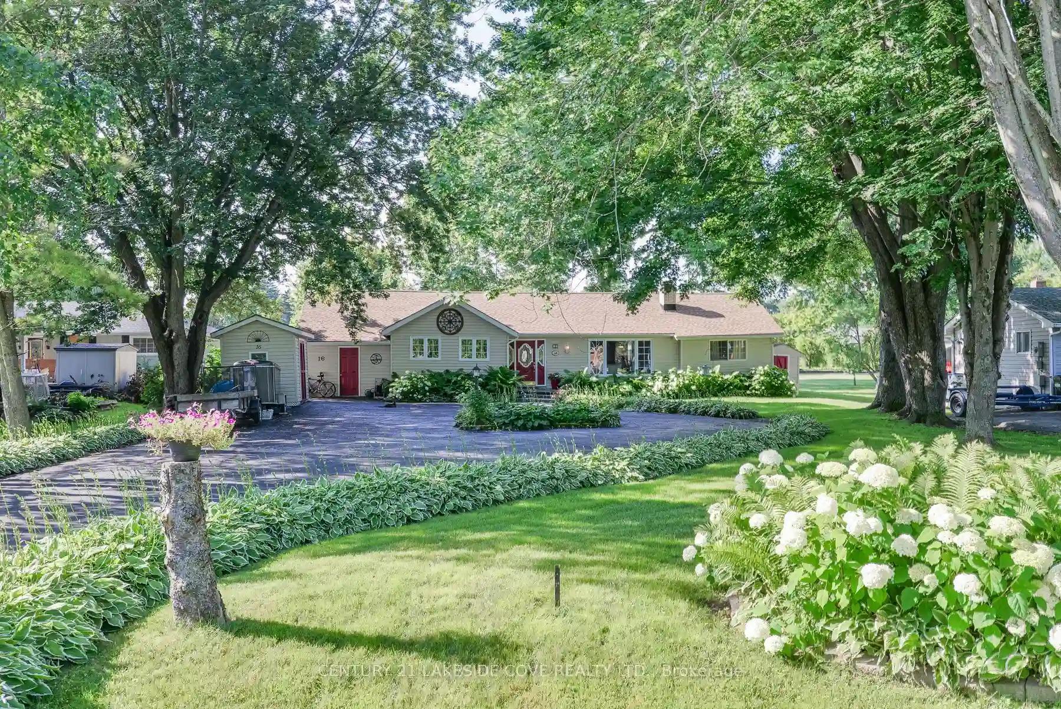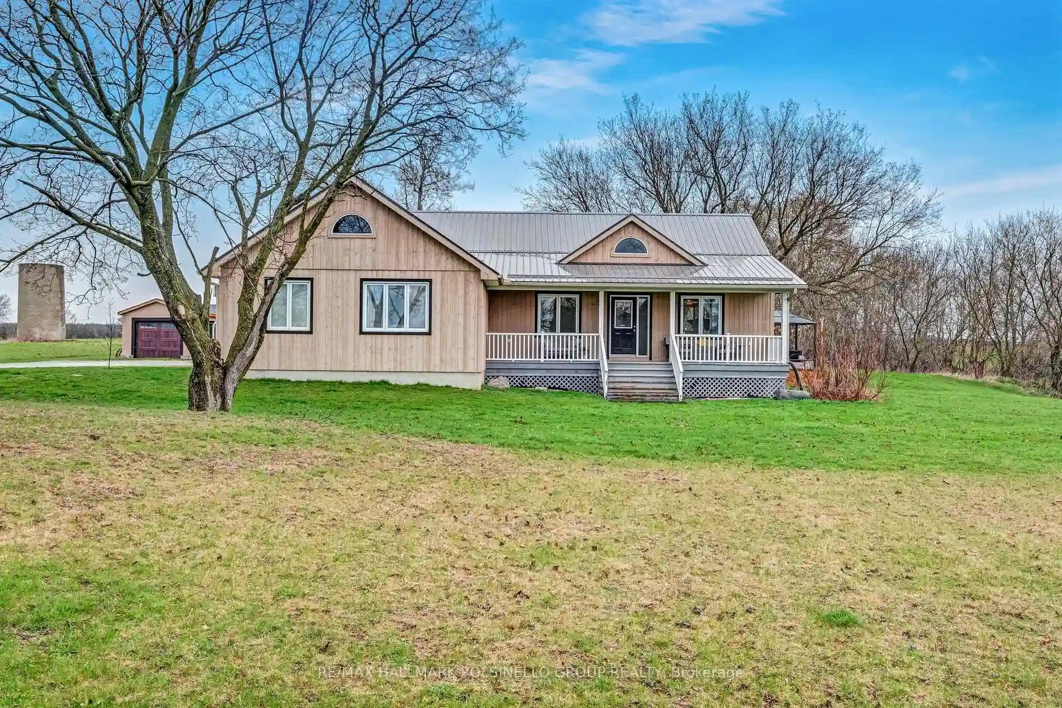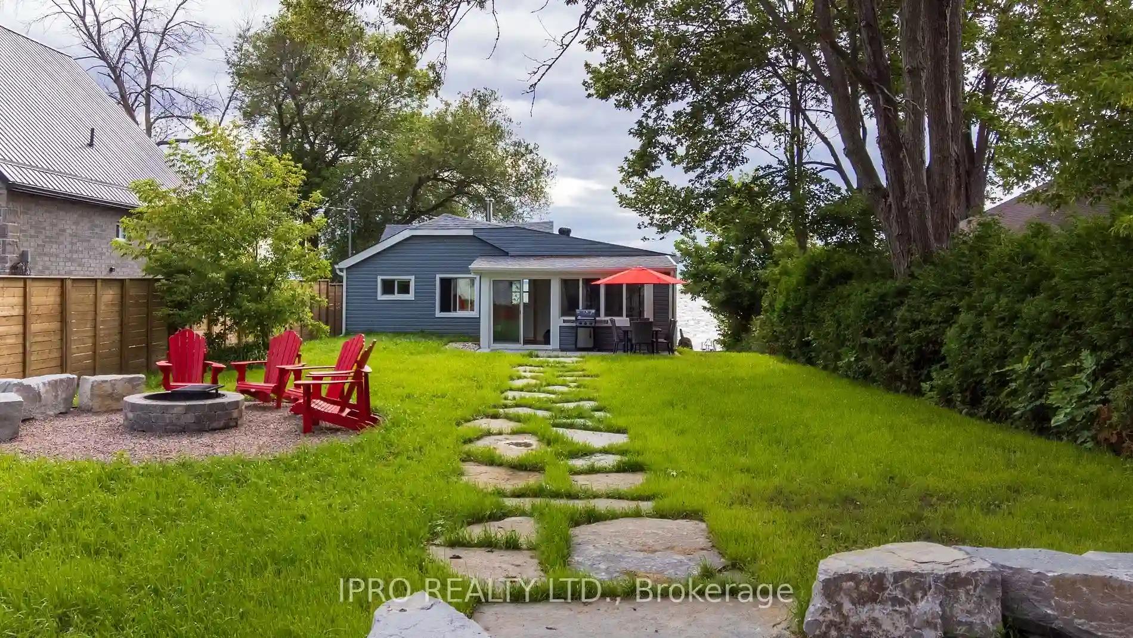Please Sign Up To View Property
2736 Lone Birch Tr
Ramara, Ontario, L0K 1B0
MLS® Number : S8229538
3 Beds / 1 Baths / 5 Parking
Lot Front: 50 Feet / Lot Depth: 89.96 Feet
Description
Direct Lakefront on Lake Simcoe with West facing water frontage that has incredible sunset views. Sandy shallow water offers fantastic swimming. The marine rail with winch system for a boat into the dry boathouse offers a great opportunity for fishing and family boating fun on the water. The water front offers a Concrete breaking wall along the shoreline for added peace of mind. Relax on the back deck or soak up the outdoor shower while over looking the water. This solid bungalow offers space to entertain, host family and friends with great views of the lake from the kitchen and dining room area. Walking distance to Lagoon City/ Brechin, less than a 2 hour drive from Toronto.
Extras
Aelf, SS Fridge (2022), SS Stove(2022), Washer(2020), Dryer(2022), Furnace(2020), Fan Hood (2020), existing window coverings
Additional Details
Drive
Private
Building
Bedrooms
3
Bathrooms
1
Utilities
Water
Municipal
Sewer
Tank
Features
Kitchen
1
Family Room
N
Basement
Crawl Space
Fireplace
N
External Features
External Finish
Alum Siding
Property Features
Cooling And Heating
Cooling Type
Other
Heating Type
Forced Air
Bungalows Information
Days On Market
21 Days
Rooms
Metric
Imperial
| Room | Dimensions | Features |
|---|---|---|
| Kitchen | 17.72 X 7.97 ft | Overlook Water W/O To Deck Combined W/Dining |
| Living | 13.98 X 10.99 ft | Overlook Water Combined W/Kitchen Combined W/Dining |
| Dining | 10.99 X 9.97 ft | Overlook Water W/O To Deck O/Looks Backyard |
| Prim Bdrm | 9.97 X 7.97 ft | Overlook Water Large Window O/Looks Backyard |
| 2nd Br | 9.97 X 7.97 ft | Laminate Large Window |
| 3rd Br | 11.81 X 7.97 ft | Laminate O/Looks Frontyard |
| Foyer | 8.99 X 10.99 ft | W/O To Deck |
