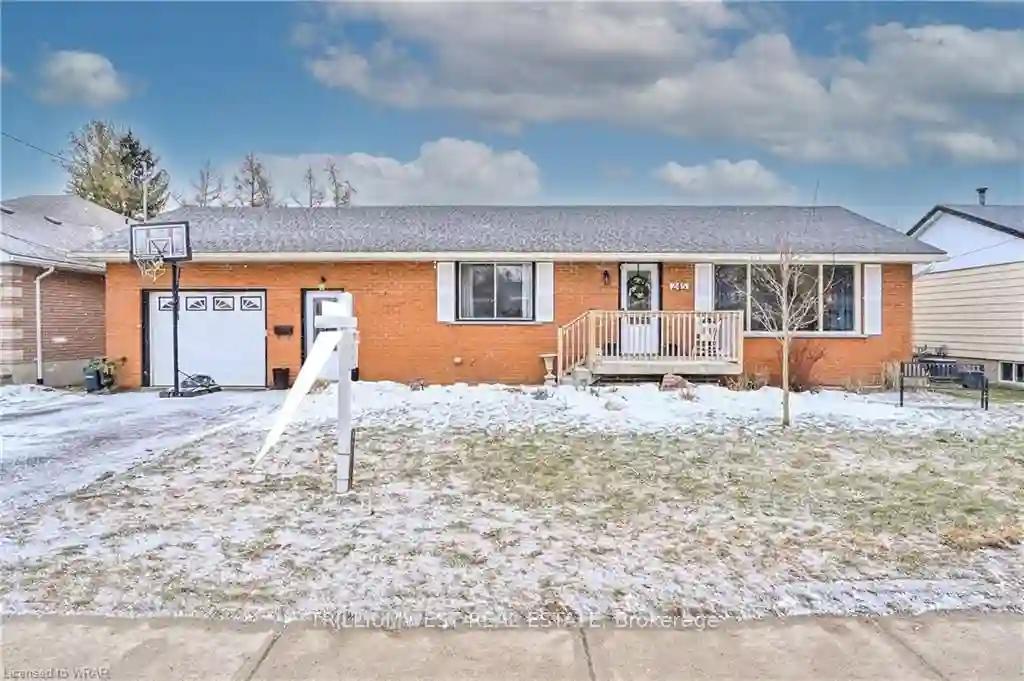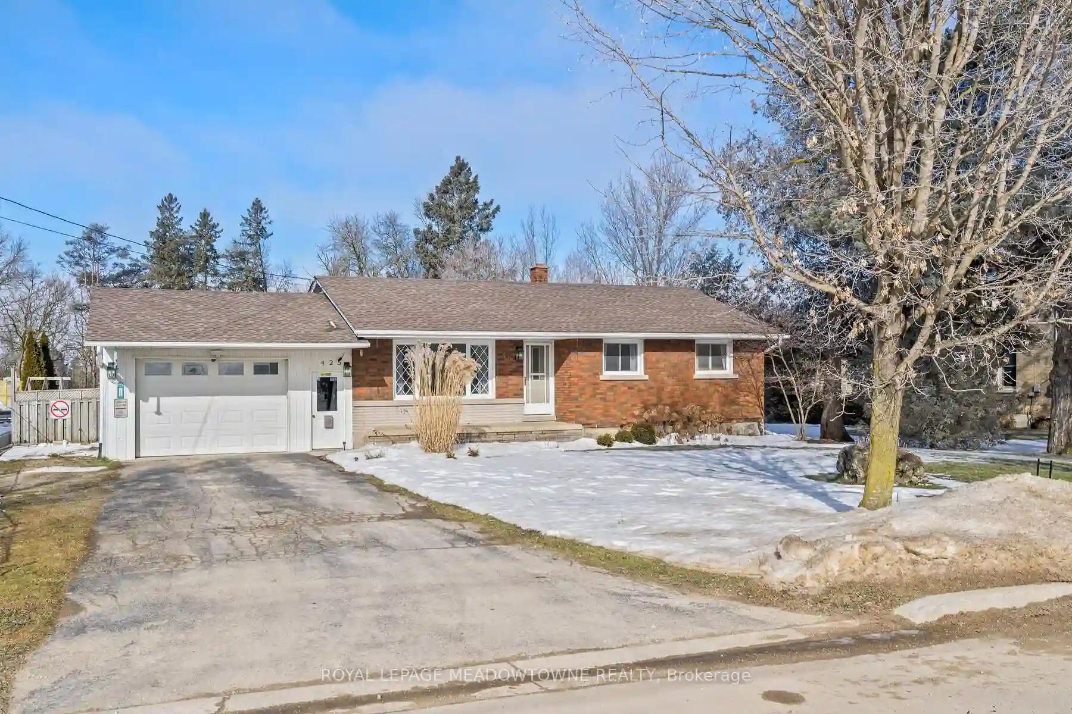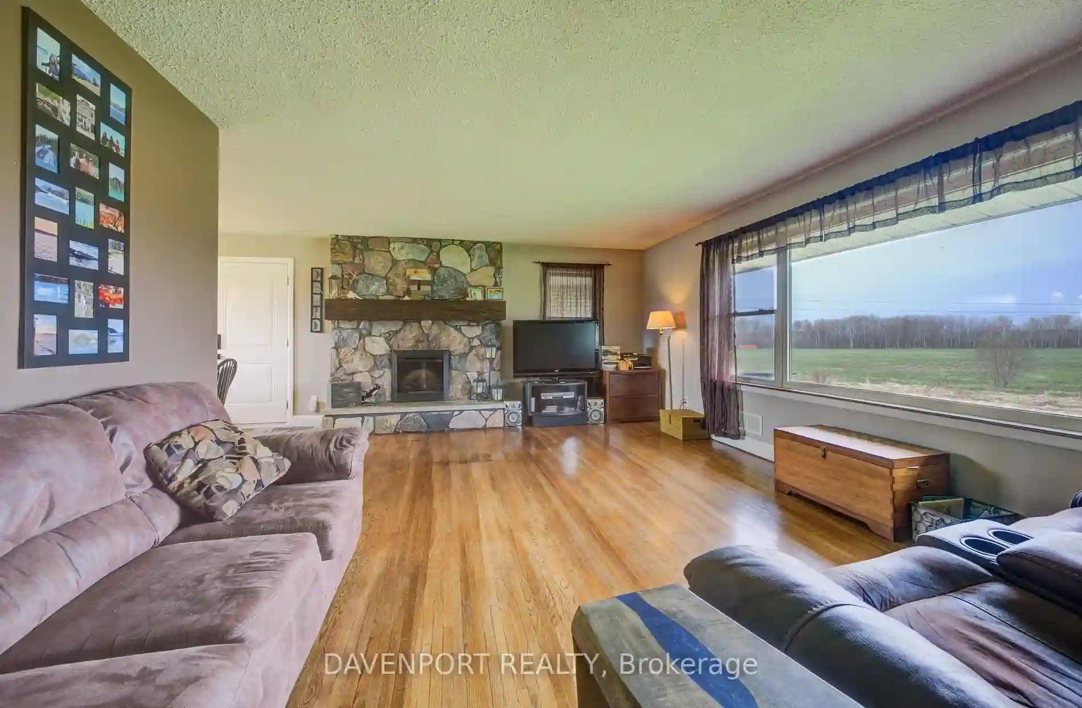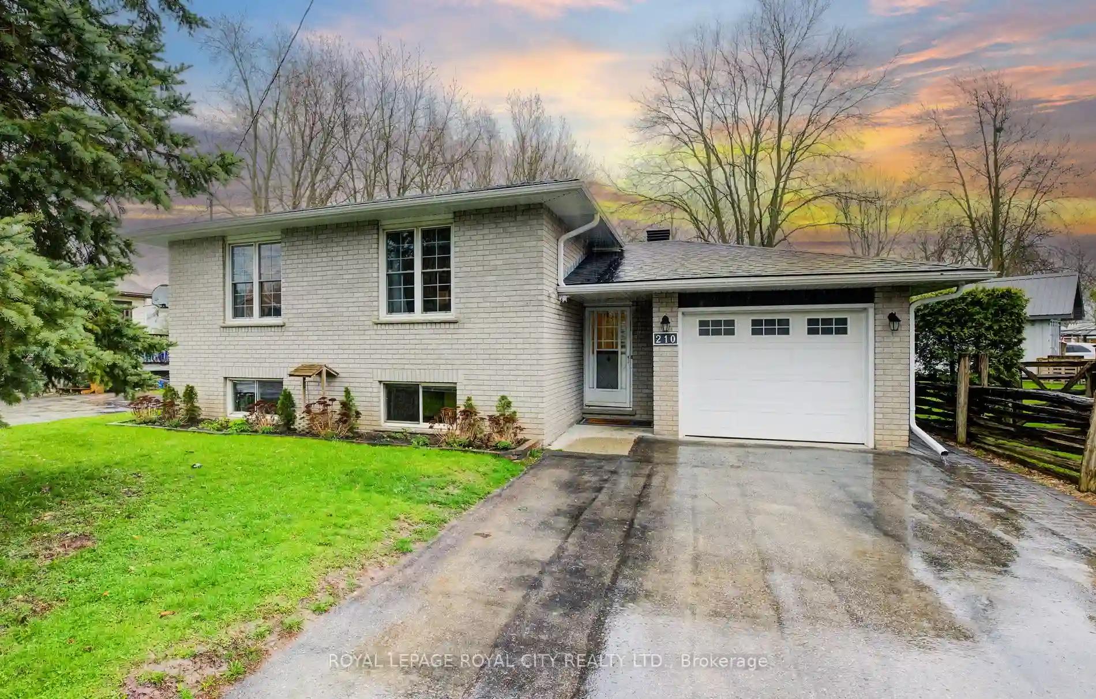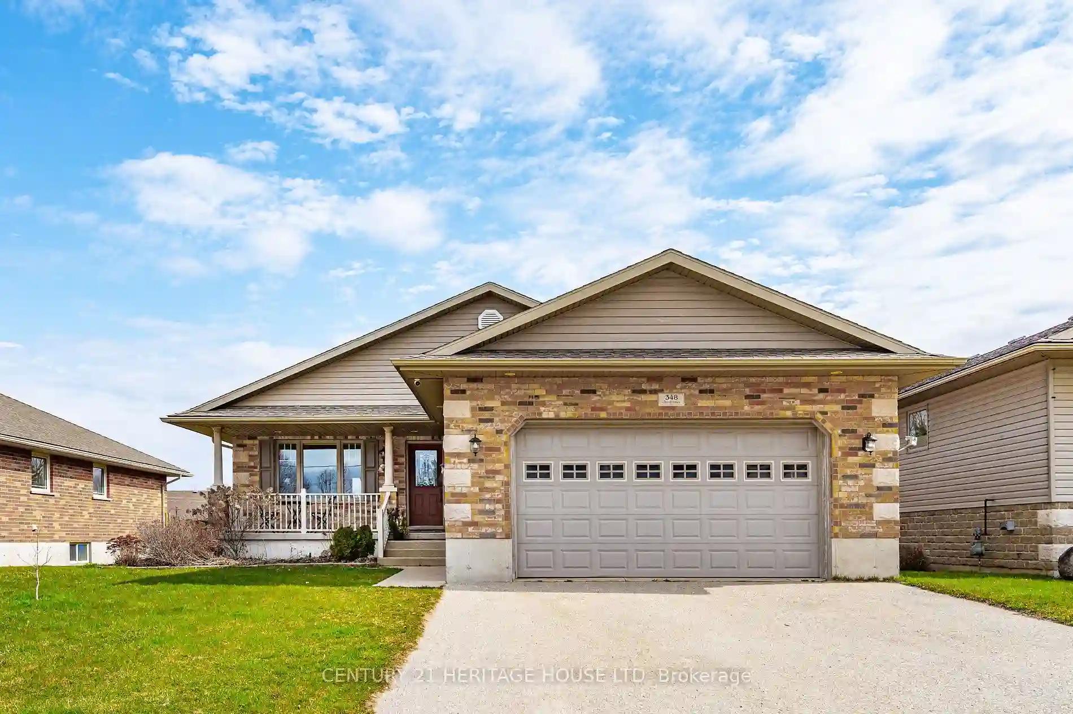Please Sign Up To View Property
245 Domville St
Wellington North, Ontario, N0G 1A0
MLS® Number : X8068966
3 + 1 Beds / 2 Baths / 3 Parking
Lot Front: 68.75 Feet / Lot Depth: 128.7 Feet
Description
Welcome to this charming bungalow n the heart of the quaint town of Arthur. Boasting a perfect blend of style & comfort. With 4 beds, 2 baths, it offers a warm & inviting atmosphere for you to call home. The large lot surrounding the property provides ample space for outdoor activities & gardening, creating a serene & picturesque setting. The exterior reflects the classic bungalow architecture, with a welcoming porch timeless appeal. Step inside to discover a thoughtfully designed interior, featuring country chic decor finishes that evoke a sense of coziness & elegance. The living spaces are bathed in natural light, creating an airy & inviting ambiance. The open-concept design seamlessly connects the living room, dining area, kitchen, fostering a sense of togetherness. The kitchen adorned with charming details functional aspects. With a separate entrance to the lower level, this home offers versatility for various living arrangements.
Extras
The lower level comes equipped with a rough-in for a kitchen, additional bedroom, full bath, providing an opportunity for additional living space or a separate suite, making it ideal for extended family or guests.
Additional Details
Drive
Private
Building
Bedrooms
3 + 1
Bathrooms
2
Utilities
Water
Municipal
Sewer
Sewers
Features
Kitchen
1
Family Room
Y
Basement
Finished
Fireplace
N
External Features
External Finish
Brick
Property Features
Cooling And Heating
Cooling Type
Central Air
Heating Type
Forced Air
Bungalows Information
Days On Market
79 Days
Rooms
Metric
Imperial
| Room | Dimensions | Features |
|---|---|---|
| Bathroom | 0.00 X 0.00 ft | 4 Pc Bath |
| Br | 7.55 X 9.84 ft | |
| Br | 11.15 X 12.14 ft | |
| Kitchen | 11.15 X 18.04 ft | |
| Living | 11.15 X 20.67 ft | |
| Prim Bdrm | 11.15 X 10.50 ft | |
| Bathroom | 0.00 X 0.00 ft | 4 Pc Bath |
| Br | 10.83 X 13.78 ft | |
| Family | 10.50 X 24.61 ft | |
| Rec | 10.50 X 31.50 ft | |
| Utility | 2.95 X 10.17 ft | |
| Utility | 3.28 X 3.61 ft |
