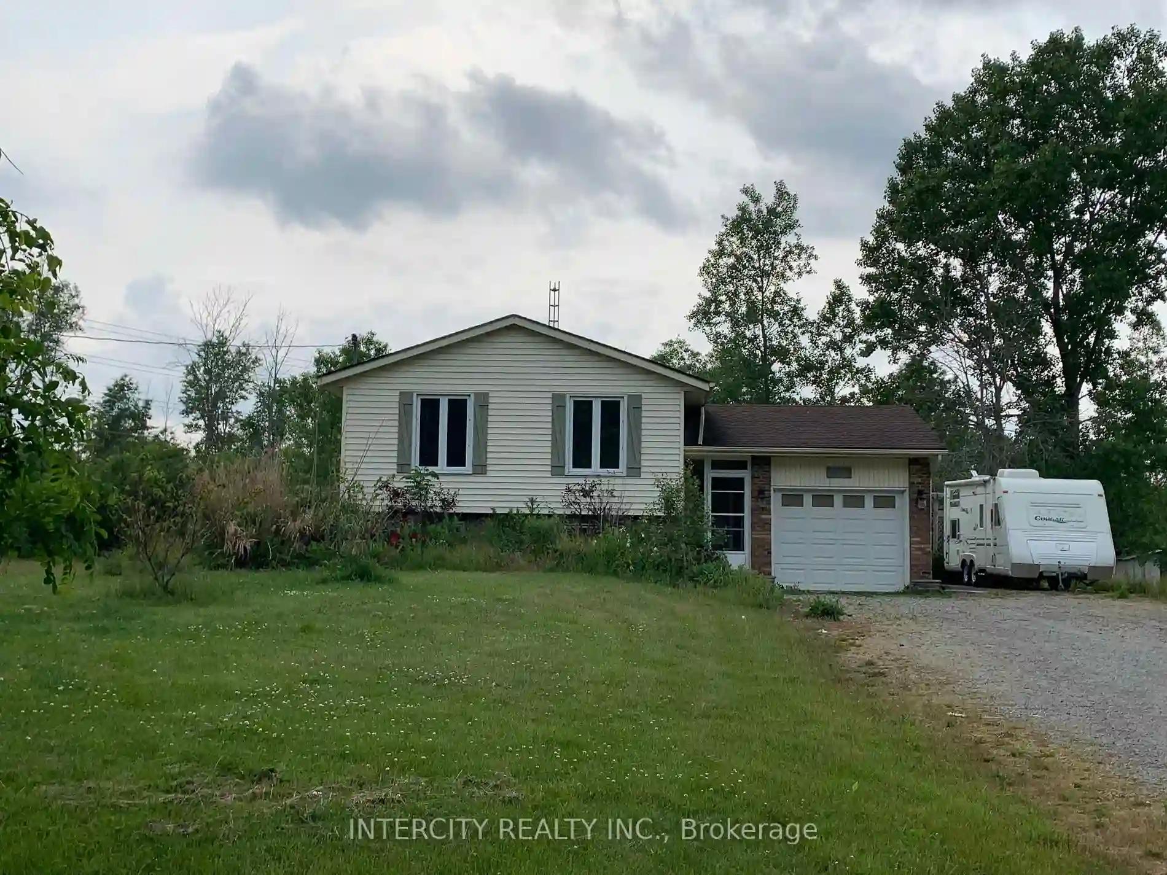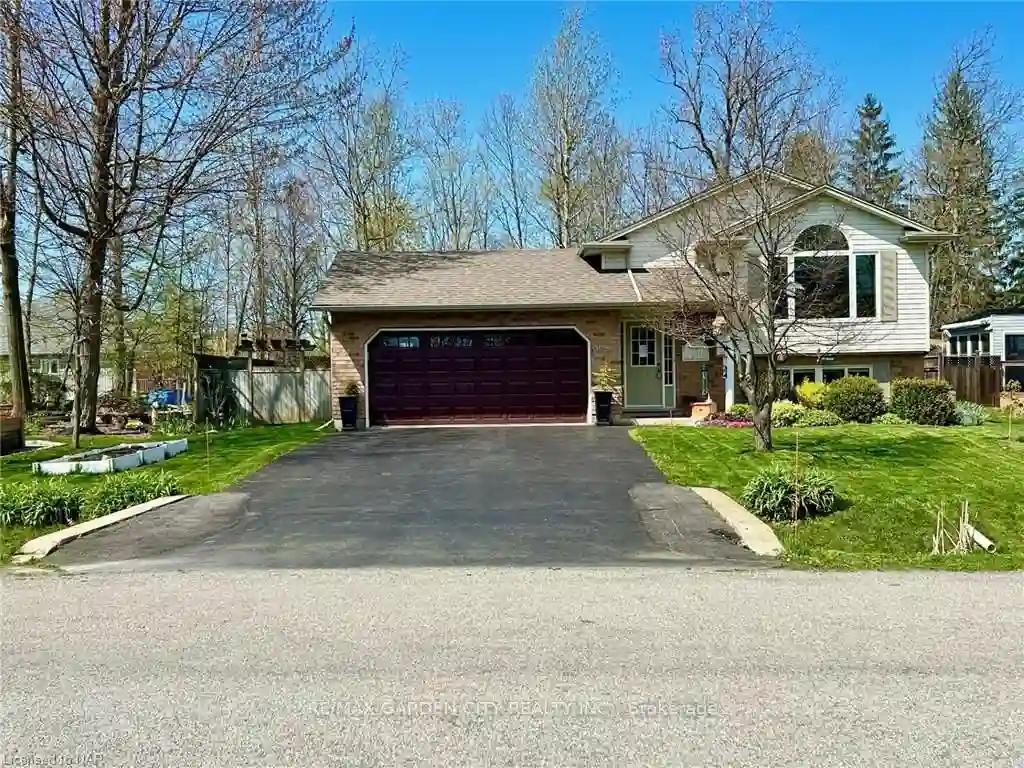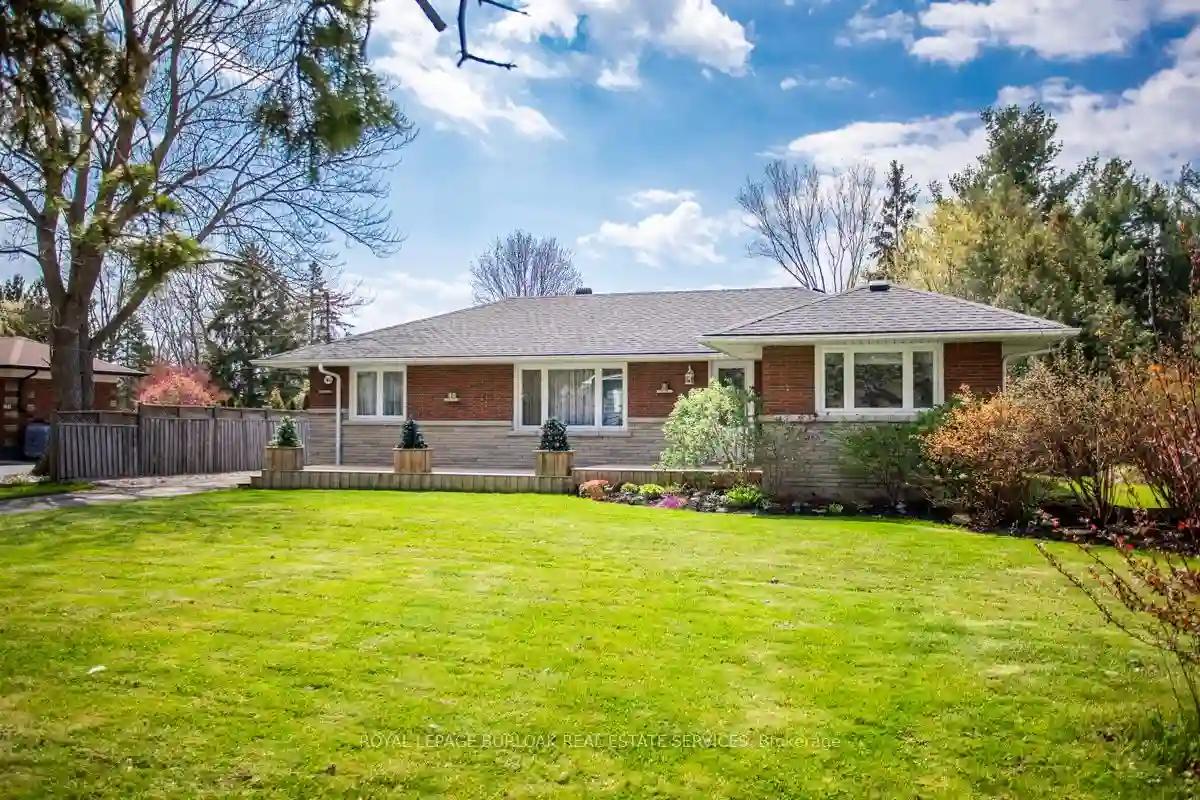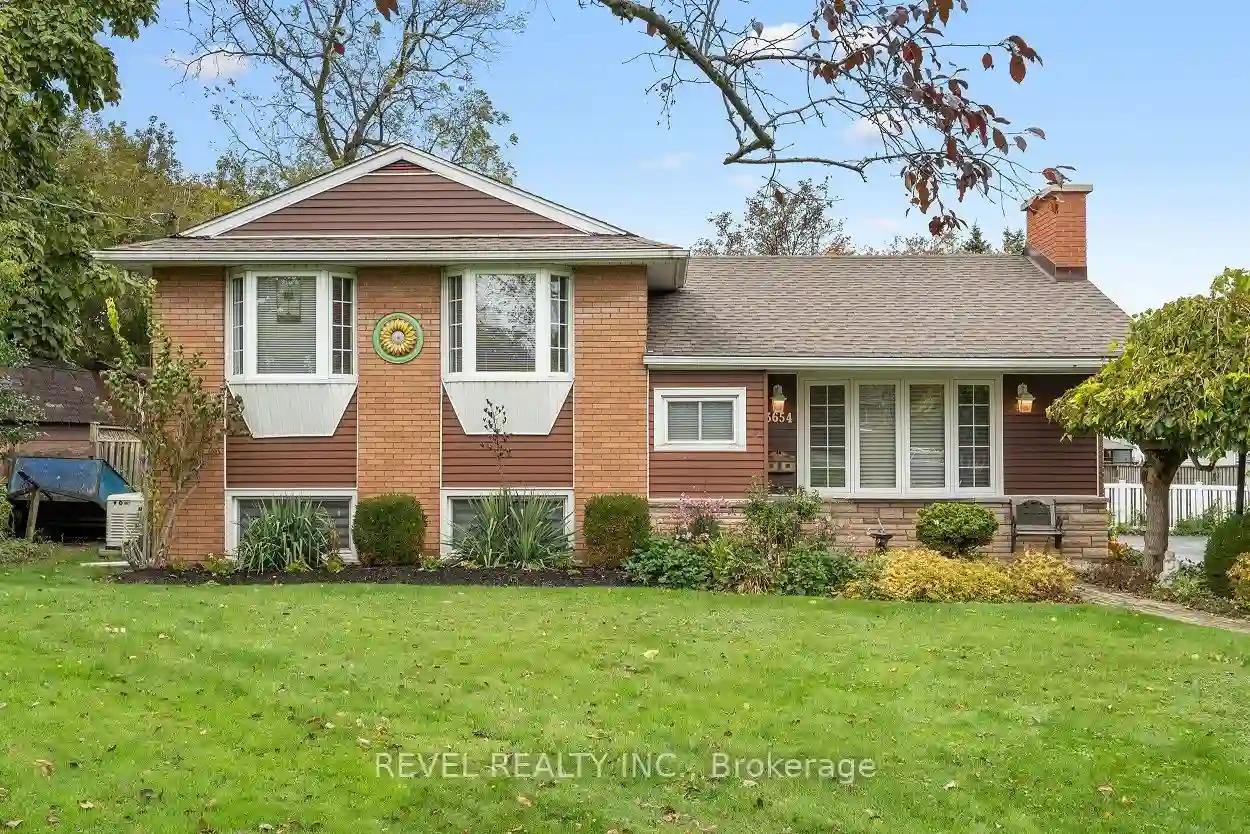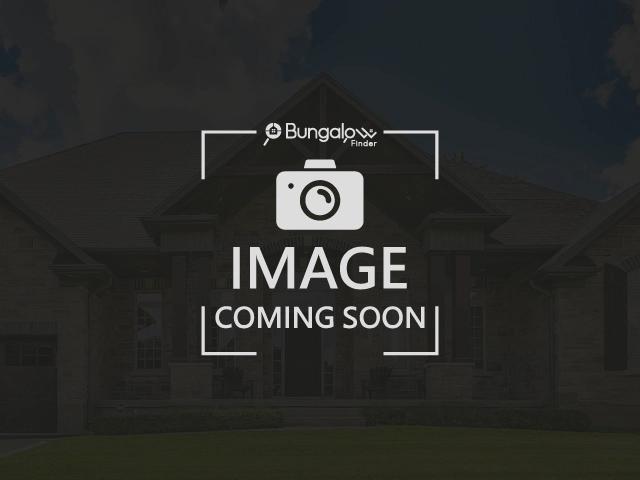Please Sign Up To View Property
2477 Sutherland Dr
Fort Erie, Ontario, L2A 5M4
MLS® Number : X8252082
3 + 1 Beds / 2 Baths / 9 Parking
Lot Front: 243.6 Feet / Lot Depth: 253.3 Feet
Description
Welcome to 2477 Sutherland Drive, Fort Erie, a beautiful and spacious detached home that's been newly updated and is move-in ready. With an open concept kitchen that's perfect for hosting friends and family, you'll have plenty of space and natural light to enjoy. The basement has been fully furnished and is ready to be transformed into your personal retreat. This amazing home boasts 3 bedrooms and 1 full bathroom on the main floor, with an additional 1 bedroom and 1 bathroom in the basement, which comes with a big recreational room. A den furnished can be an extra bedroom. The house has been designed with great care, and the spacious layout ensures that you'll have plenty of room to grow, relax, and enjoy every moment while you're in this beautiful space. This property is surrounded by beautiful views and is conveniently located close by to Niagara Falls and the QEW. With plenty of amenities available nearby and easy access to the highway.
Extras
You'll have everything you need to make this house your dream home. This an opportunity you don't want to miss!!
Property Type
Detached
Neighbourhood
--
Garage Spaces
9
Property Taxes
$ 4,501.17
Area
Niagara
Additional Details
Drive
Private
Building
Bedrooms
3 + 1
Bathrooms
2
Utilities
Water
Well
Sewer
Septic
Features
Kitchen
1
Family Room
N
Basement
Finished
Fireplace
N
External Features
External Finish
Brick
Property Features
Cooling And Heating
Cooling Type
Central Air
Heating Type
Forced Air
Bungalows Information
Days On Market
14 Days
Rooms
Metric
Imperial
| Room | Dimensions | Features |
|---|---|---|
| Prim Bdrm | 14.83 X 9.74 ft | |
| 2nd Br | 8.76 X 8.23 ft | |
| 3rd Br | 11.68 X 10.93 ft | |
| Dining | 10.17 X 19.09 ft | |
| Kitchen | 9.74 X 11.91 ft | |
| Living | 11.68 X 12.53 ft | |
| Bathroom | 0.00 X 0.00 ft | 4 Pc Bath |
| Rec | 21.92 X 14.93 ft | |
| Br | 13.62 X 10.76 ft | |
| Br | 8.76 X 8.23 ft | |
| Bathroom | 0.00 X 0.00 ft | 3 Pc Bath |
| Laundry | 14.34 X 10.33 ft |
