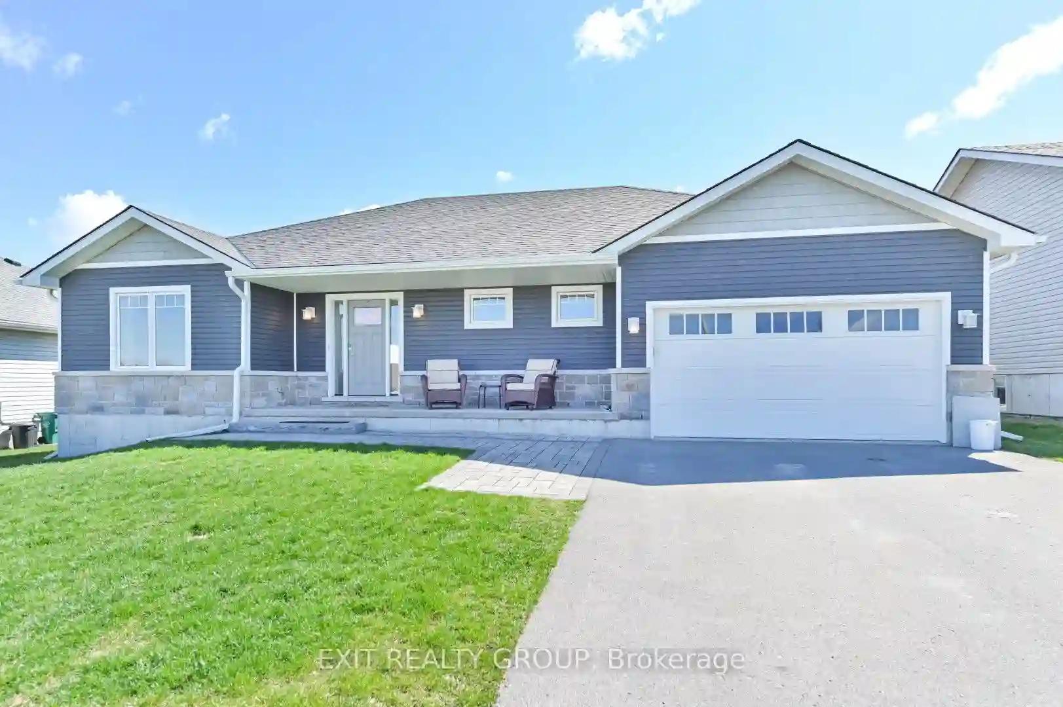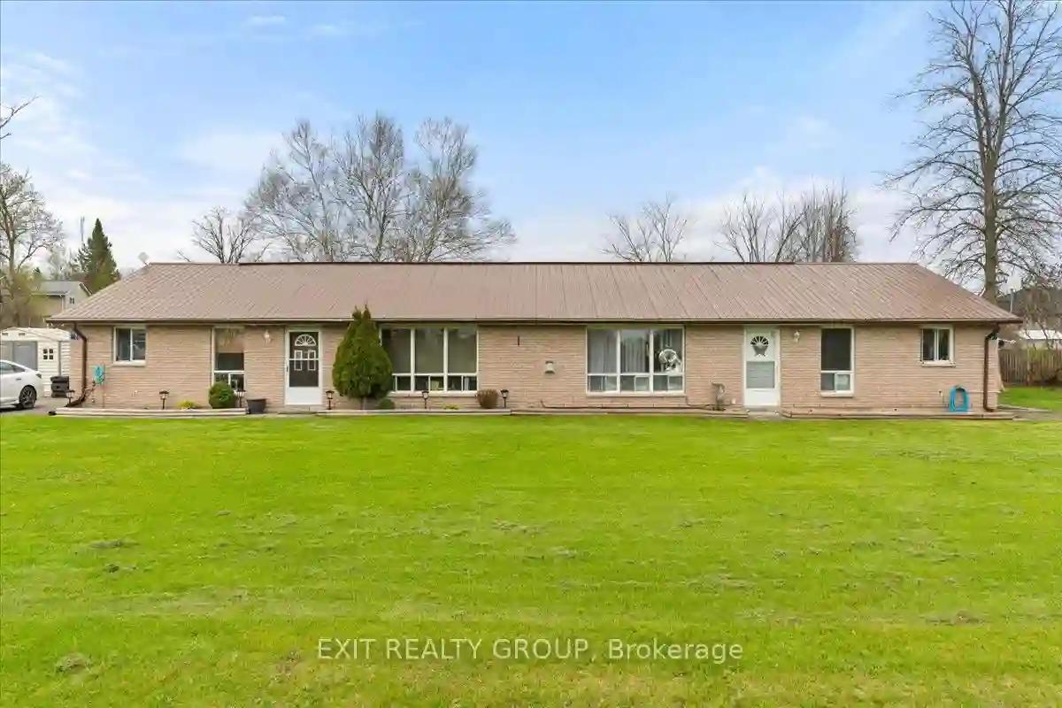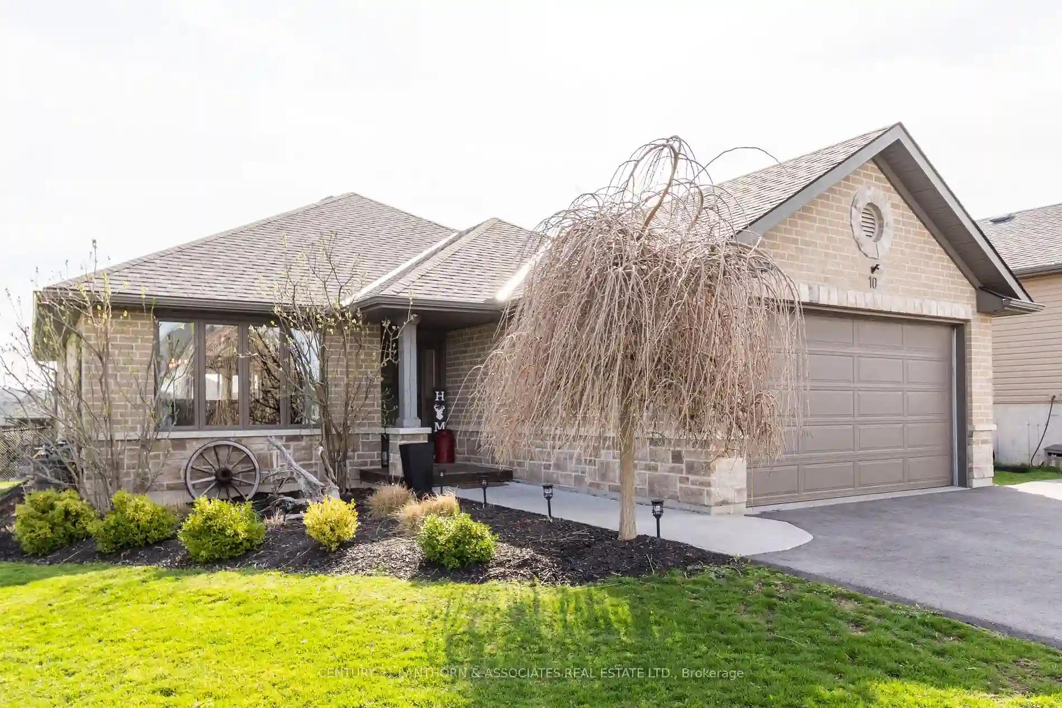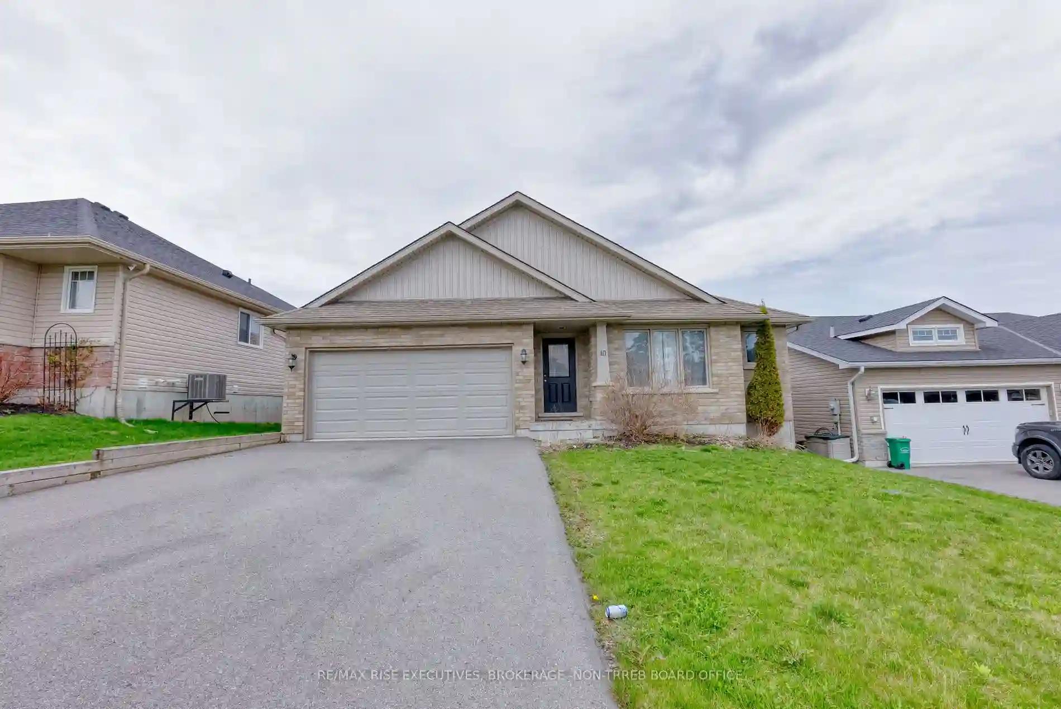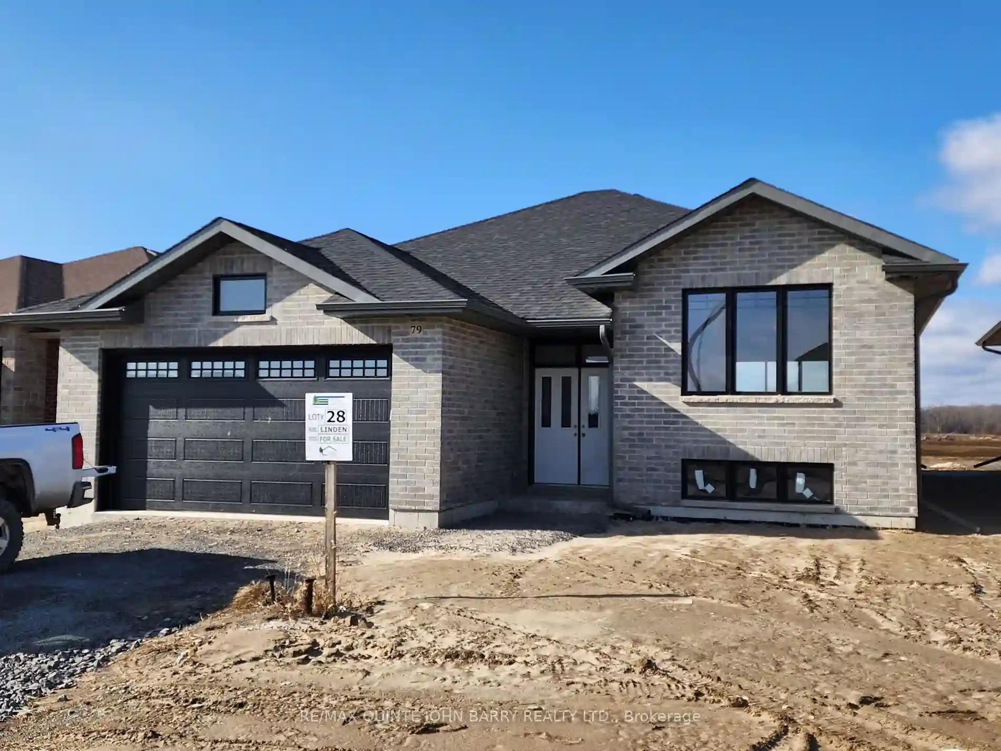Please Sign Up To View Property
25 Meagan Lane
Quinte West, Ontario, K0K 2C0
MLS® Number : X8243880
2 + 2 Beds / 3 Baths / 6 Parking
Lot Front: 60.89 Feet / Lot Depth: 142.31 Feet
Description
This stunning bungalow was thoughtfully designed in 2016 to take full advantage of the breathtaking views of the Trent River. The expansive 14x32 deck provides the perfect spot to appreciate the stunning scenery while the gazebo offers a tranquil retreat during the warmer months. Nestled in a fantastic neighborhood, this home was built with a premium cost to maximize the views & features a spacious attached double car garage. Stepping inside, you'll find yourself in a bright & open living space that seamlessly blends the living room, dining room, and kitchen with a convenient island. With a total off four bedrooms, two upstairs & two downstairs, there's plenty of space for all. The primary bedroom boasts a walk-in closet & an ensuite with a luxurious glass walk-in shower. Downstairs, you'll find stunning new oak stairs, large bedrooms & a washroom with a glass shower. Oversized windows throughout the lower level allow natural light to flood in & showcase the beautiful surroundings.
Extras
--
Property Type
Detached
Neighbourhood
--
Garage Spaces
6
Property Taxes
$ 4,615.08
Area
Hastings
Additional Details
Drive
Private
Building
Bedrooms
2 + 2
Bathrooms
3
Utilities
Water
Municipal
Sewer
Sewers
Features
Kitchen
1
Family Room
N
Basement
Finished
Fireplace
N
External Features
External Finish
Alum Siding
Property Features
Cooling And Heating
Cooling Type
Central Air
Heating Type
Forced Air
Bungalows Information
Days On Market
16 Days
Rooms
Metric
Imperial
| Room | Dimensions | Features |
|---|---|---|
| Living | 19.55 X 17.55 ft | Fireplace |
| Dining | 11.91 X 9.91 ft | |
| Kitchen | 11.91 X 10.01 ft | Centre Island |
| Prim Bdrm | 15.98 X 12.24 ft | 3 Pc Ensuite W/I Closet |
| 2nd Br | 12.63 X 11.29 ft | |
| Laundry | 6.33 X 5.35 ft | |
| Rec | 19.91 X 19.78 ft | |
| 3rd Br | 16.70 X 14.24 ft | W/I Closet |
| 4th Br | 16.40 X 12.53 ft | |
| Utility | 18.08 X 15.75 ft | |
| Other | 9.81 X 9.38 ft |
