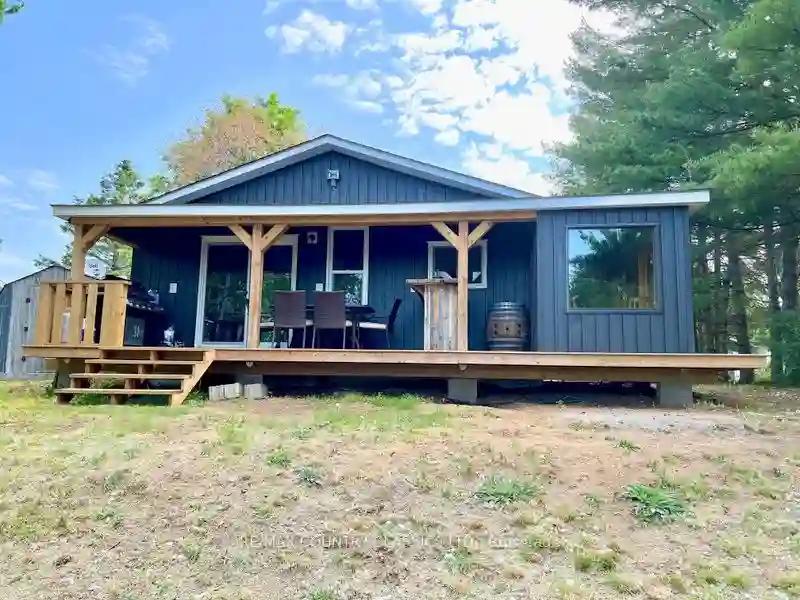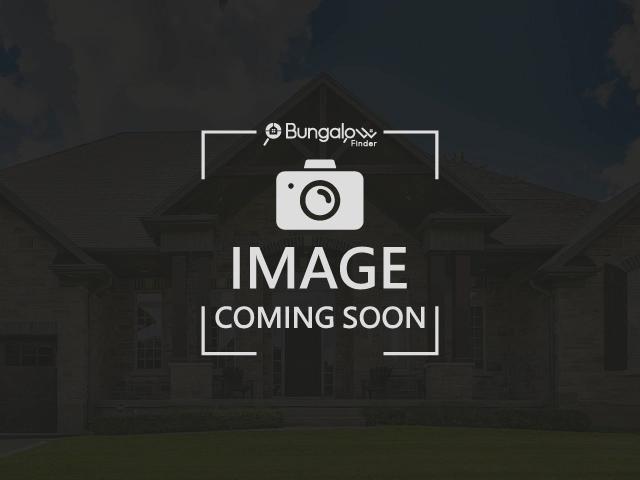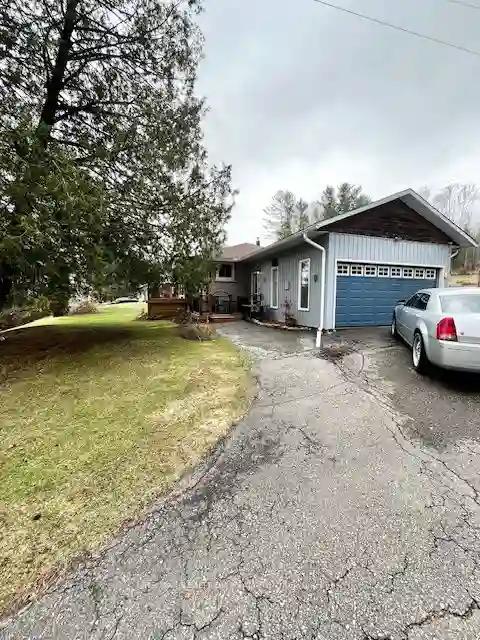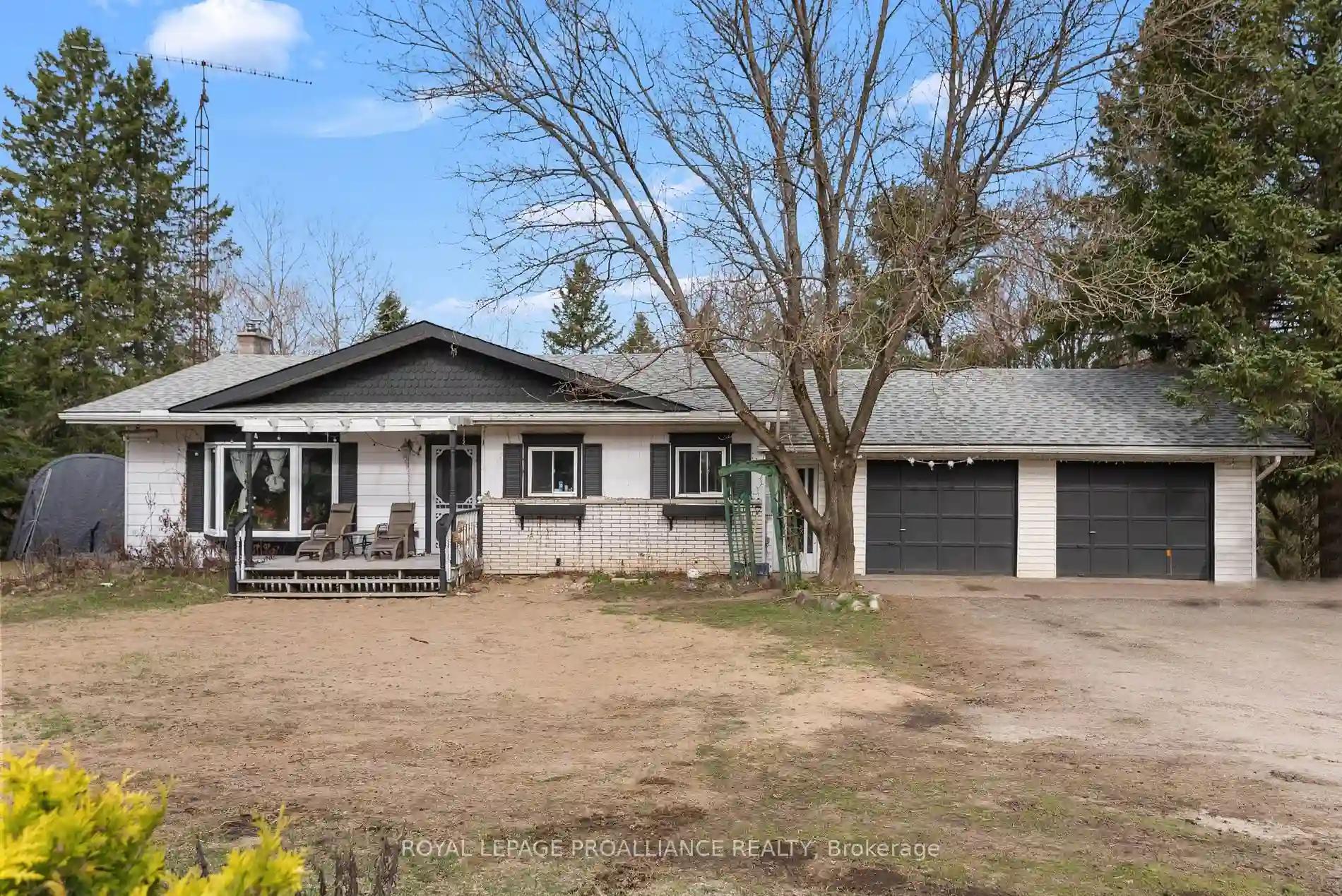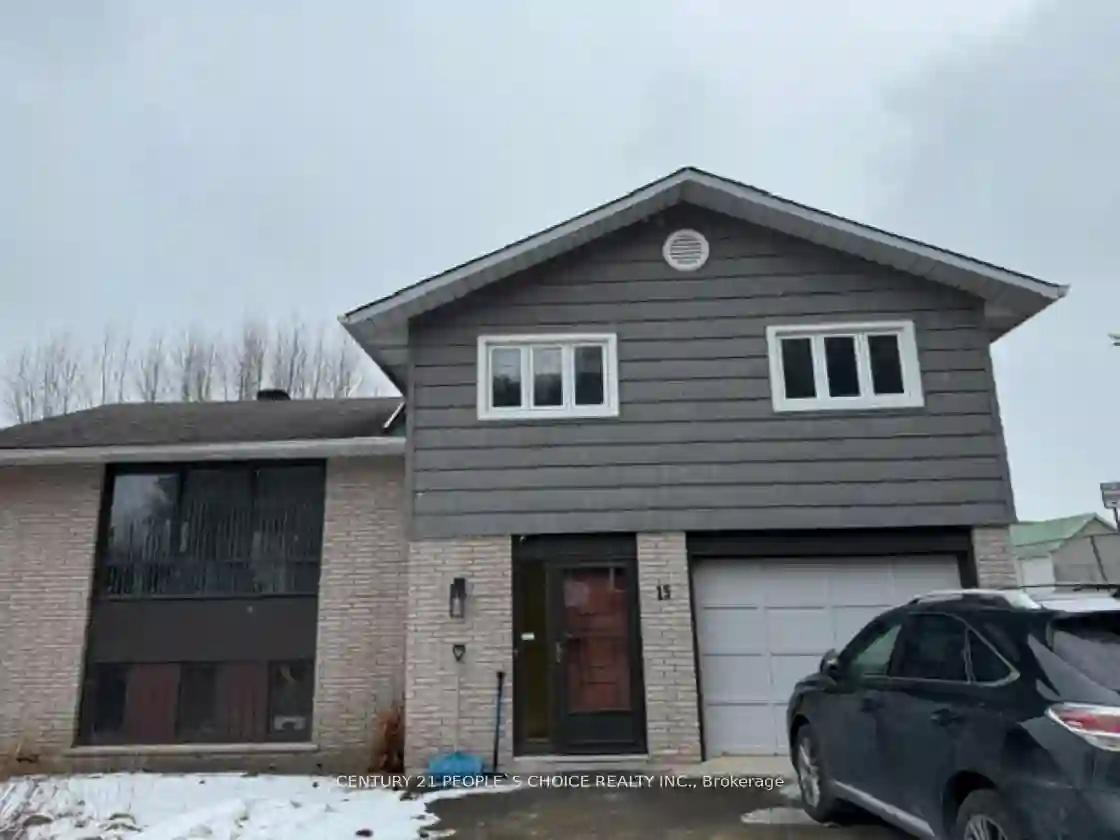Please Sign Up To View Property
25 Siddon Lake Pl
Bancroft, Ontario, K0L 1C0
MLS® Number : X8179622
1 + 1 Beds / 1 Baths / 8 Parking
Lot Front: 79 Feet / Lot Depth: 274.14 Feet
Description
Siddon Lake - Location, location, location! Only 5 minutes from town and all amenities. Located on a small quiet lake, this adorable home has been completely renovated from top to bottom. With 664 sq ft of living space, you will be amazed at the compact interior that features an open concept living room, dining room & kitchen, master bedroom, loft bedroom & 3 piece bathroom with laundry. Sunroom has a great view of the lake. You will love entertaining on the spacious covered front deck overlooking the lake. Yard gently slopes to the waterfront, has a fire pit close to the lake, and weed free shoreline with excellent swimming. Sandy beach plus it is deep off the end of the dock. Looking for an investment - Home is rented for $1650 a week in the summer & $2200 a month in the winter. Hydro $200 per month. Road fee $200 per year. Info sheet in documents detailing all the improvements in the last 5 years
Extras
Water line to the lake is heated.
Property Type
Detached
Neighbourhood
--
Garage Spaces
8
Property Taxes
$ 1,800
Area
Hastings
Additional Details
Drive
Private
Building
Bedrooms
1 + 1
Bathrooms
1
Utilities
Water
Other
Sewer
Septic
Features
Kitchen
1
Family Room
N
Basement
Crawl Space
Fireplace
N
External Features
External Finish
Vinyl Siding
Property Features
Cooling And Heating
Cooling Type
None
Heating Type
Forced Air
Bungalows Information
Days On Market
37 Days
Rooms
Metric
Imperial
| Room | Dimensions | Features |
|---|---|---|
| Kitchen | 23.00 X 10.83 ft | Combined W/Living |
| Prim Bdrm | 16.83 X 8.14 ft | |
| Bathroom | 7.48 X 7.48 ft | 3 Pc Bath |
| Loft | 7.81 X 12.73 ft | |
| Sunroom | 5.74 X 14.67 ft |
