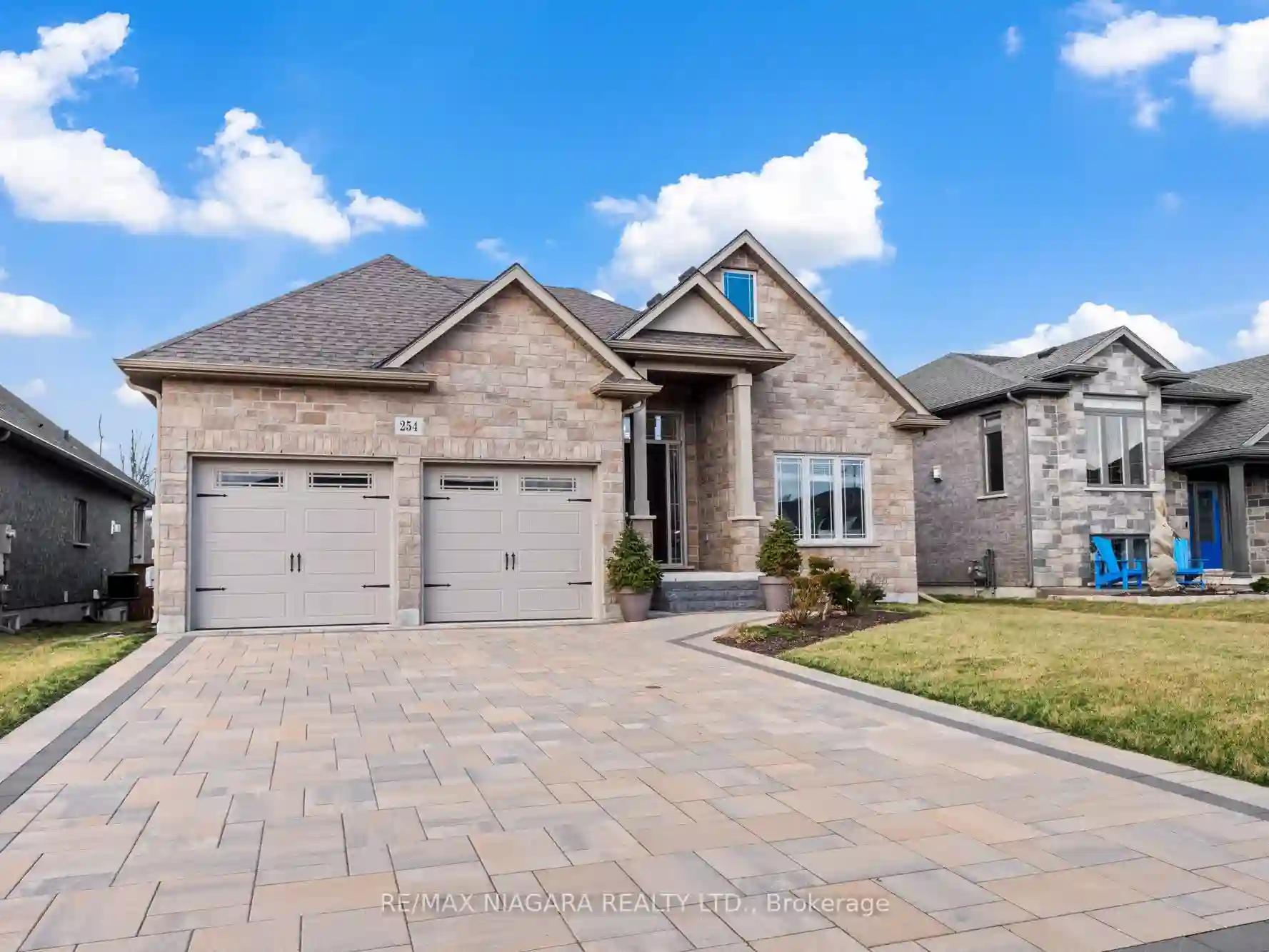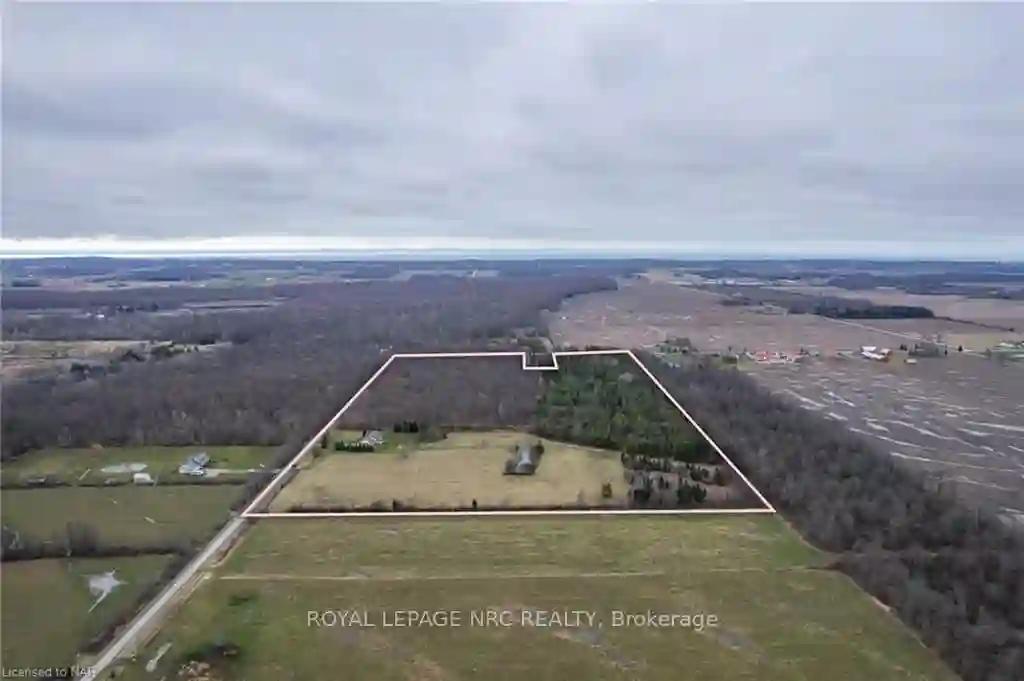Please Sign Up To View Property
254 Lancaster Dr
Port Colborne, Ontario, L3K 0A8
MLS® Number : X8120034
3 + 2 Beds / 3 Baths / 6 Parking
Lot Front: 54.69 Feet / Lot Depth: 130.22 Feet
Description
Modern luxury bungalow minutes from Lake Erie. This home is the Edsel model by Bridge & Quarry, a reputable local Niagara builder & features high-end finishes throughout & includes a Tarion Warranty. Fully finished up & down with five bedrooms & three full bathrooms. Basement has a walk up to back yard. This home is an entertainers dream & offers 8' high front door, two luxury tiled fireplaces, custom built-in cabinetry. The home has 9 ceilings, with 10 trays in the entrance, LR & MBR. The abundance of cabinets are centered around a pristine waterfall island & butler's pantry. All appliances are included. Natural gas BBQ hook-up on the covered back deck. Main floor laundry. The master has an oversized freestanding tub highlighted with a tiled accent wall behind it, a stand-up tiled shower, & a double vanity with quartz countertop. The home offers an abundance of natural light with floor to ceiling windows & has no rear neighbours.
Extras
Custom closet organizers throughout. Hot water on-demand (that is not a rental). Interlocking driveway. Double car garage with openers & slot wall storage organizers and has EV rough in & central vac.
Property Type
Detached
Neighbourhood
--
Garage Spaces
6
Property Taxes
$ 7,973
Area
Niagara
Additional Details
Drive
Private
Building
Bedrooms
3 + 2
Bathrooms
3
Utilities
Water
Municipal
Sewer
Sewers
Features
Kitchen
1
Family Room
N
Basement
Fin W/O
Fireplace
Y
External Features
External Finish
Brick
Property Features
Cooling And Heating
Cooling Type
Central Air
Heating Type
Forced Air
Bungalows Information
Days On Market
66 Days
Rooms
Metric
Imperial
| Room | Dimensions | Features |
|---|---|---|
| Kitchen | 13.25 X 11.15 ft | |
| Dining | 19.16 X 11.58 ft | |
| Great Rm | 19.16 X 14.01 ft | |
| Br | 15.75 X 14.01 ft | |
| Br | 11.75 X 11.52 ft | |
| Br | 11.84 X 10.07 ft | |
| Rec | 31.33 X 27.99 ft | |
| Br | 10.40 X 11.25 ft | |
| Utility | 6.66 X 11.42 ft | |
| Br | 16.24 X 12.60 ft | |
| Cold/Cant | 7.15 X 8.92 ft |



