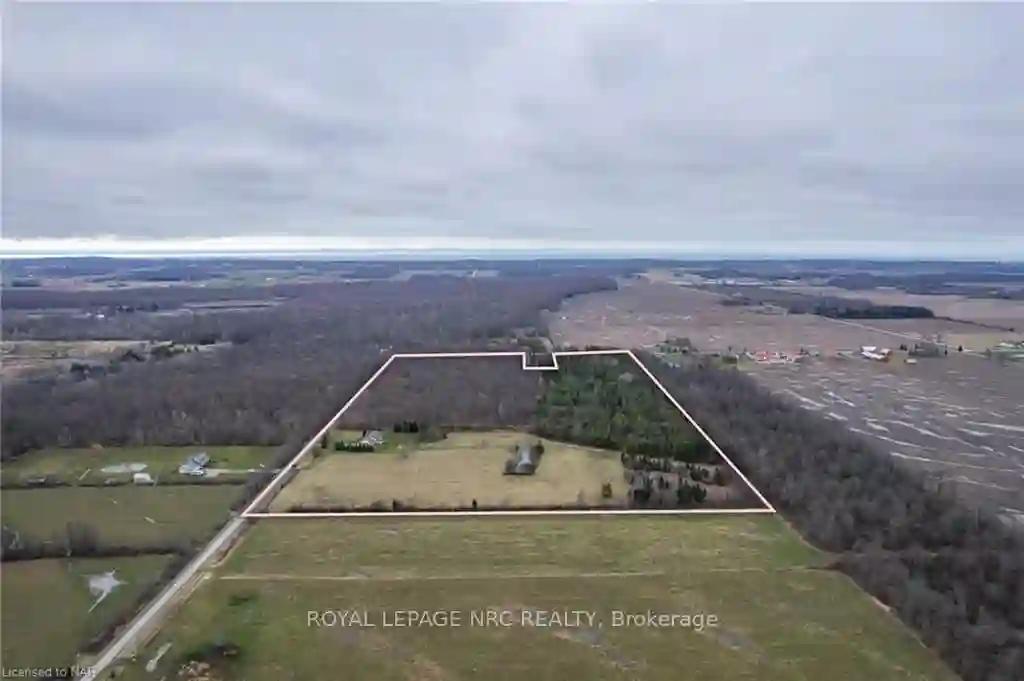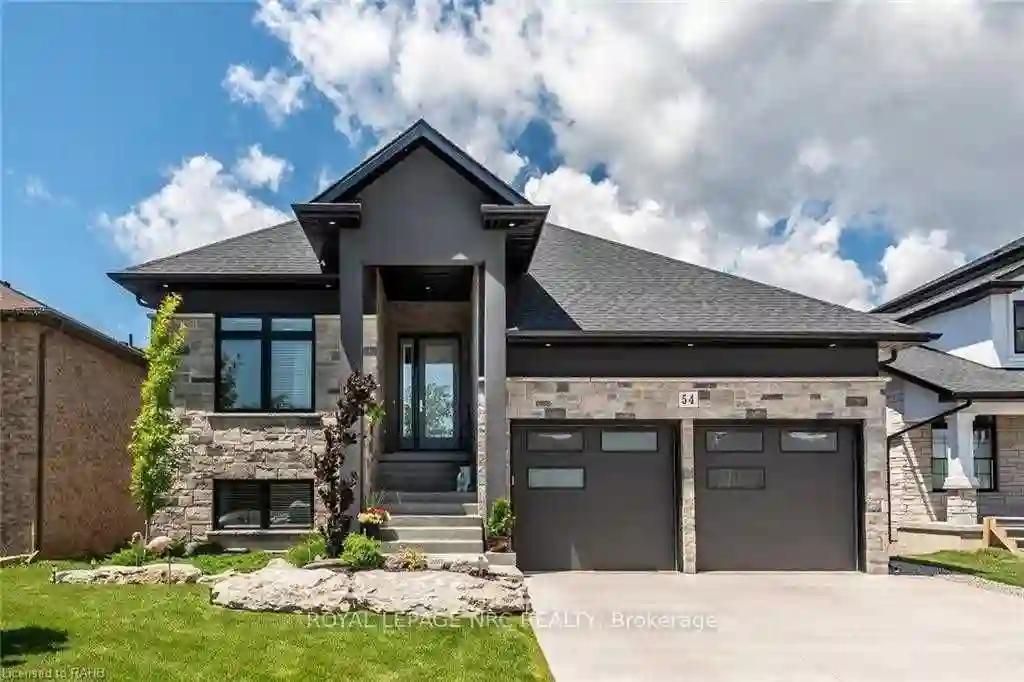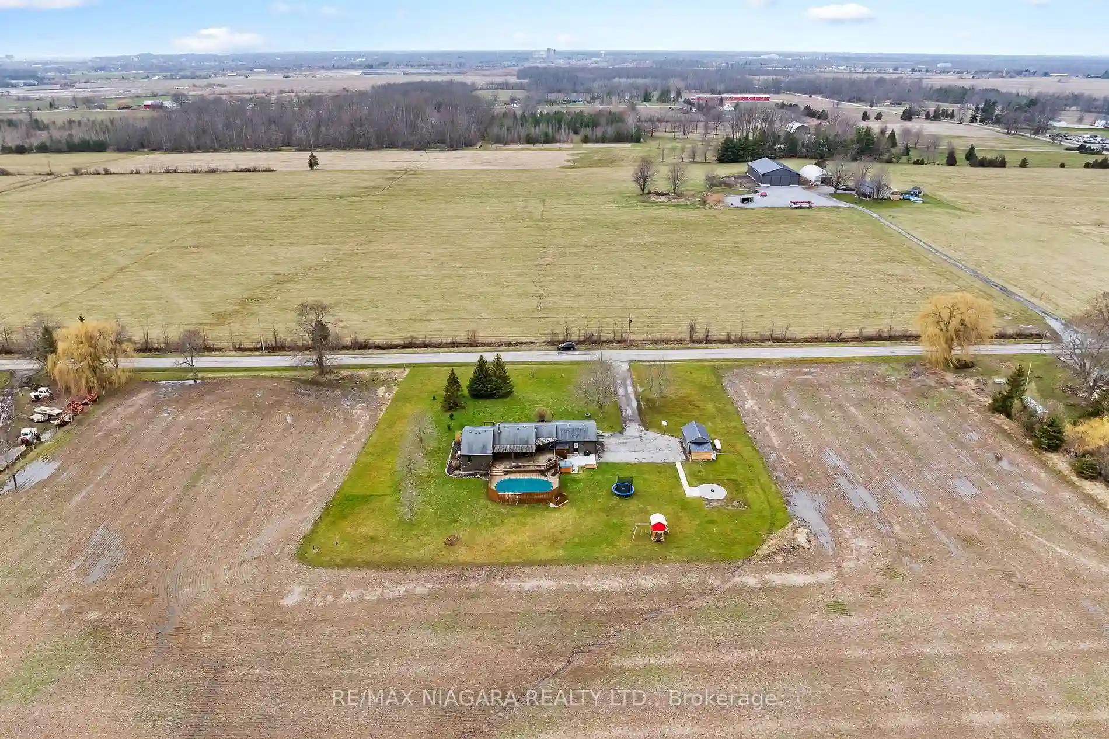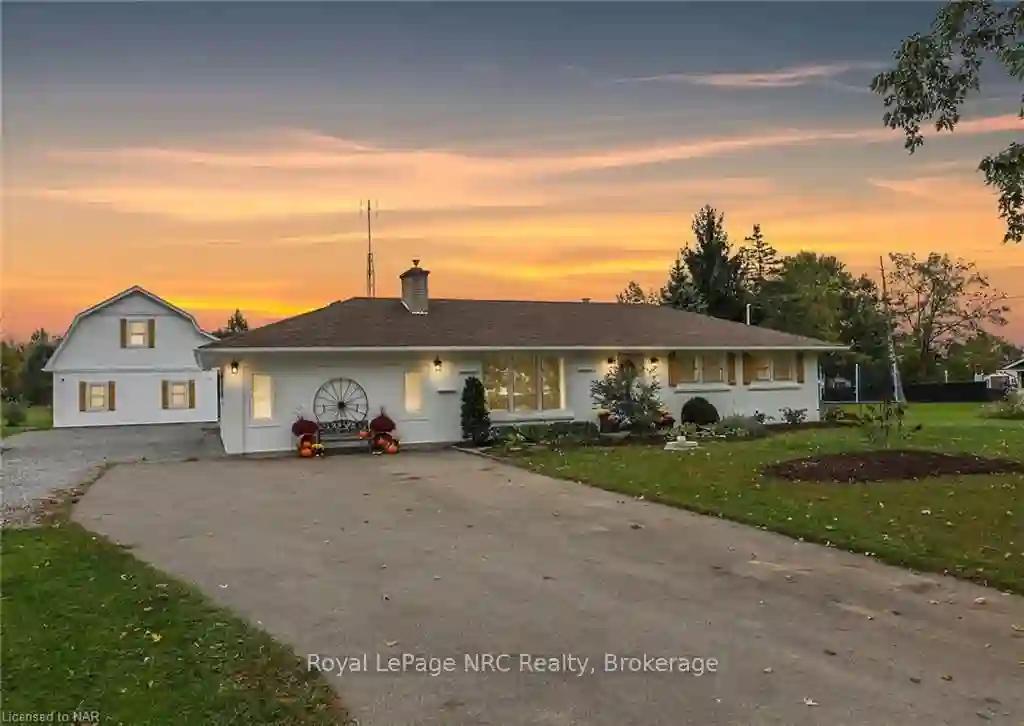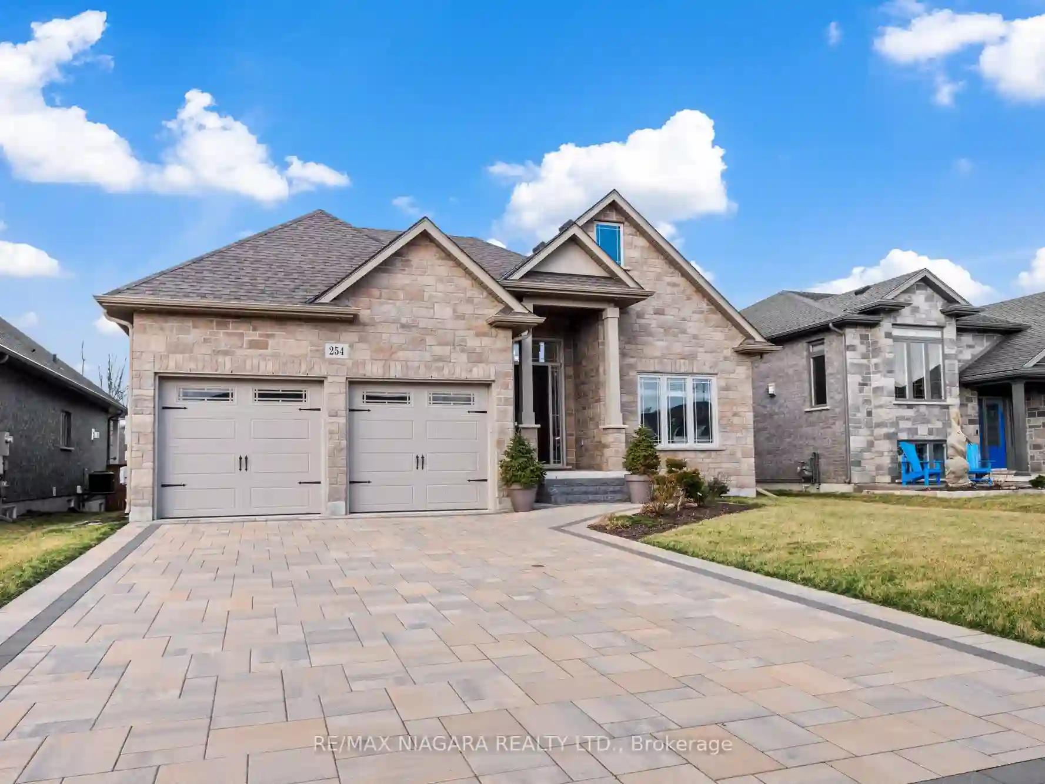Please Sign Up To View Property
3202 Sherk Rd
Port Colborne, Ontario, L3K 5V5
MLS® Number : X8155536
3 Beds / 2 Baths / 12 Parking
Lot Front: 41.54 Feet / Lot Depth: -- Feet
Description
Welcome to Bethel. 3202 Sherk Road is conveniently located in the country outskirts of Port Colborne, nestled just a short drive to Welland, Niagara Falls & Fort Erie, the new hospital is only 15km away. This property is over 41 acres, 30+ are bush with groomed trails carved throughout to explore ATVing or walking through enjoying the abundant wildlife. Previously 99 trees were tapped for delicious syrup, with all the equipment staying on site for the future pancake enthusiast to pick up their next hobby at home! There are 6-8 acres of land currently farmed by the neighbour. The bungalow was built in 1998, with 3 bedrooms & 2 bathrooms, one being an ensuite to the oversized primary bedroom overlooking the backyard. The kitchen is open concept to the sunken living room which leads to your back porch & gazebo where you can sit and enjoy the roaming deer, turkeys & songbirds known to frequent the backyard. The kitchen is open concept to the sunken living room which leads to your back
Extras
porch & gazebo where you can sit and enjoy the roaming deer, turkeys & songbirds known to frequent the backyard. There is room for the whole family here with a potential to finish the basement into a future in-law suite, rec room or
Property Type
Detached
Neighbourhood
--
Garage Spaces
12
Property Taxes
$ 5,428.6
Area
Niagara
Additional Details
Drive
Pvt Double
Building
Bedrooms
3
Bathrooms
2
Utilities
Water
Other
Sewer
Septic
Features
Kitchen
1
Family Room
Y
Basement
Full
Fireplace
Y
External Features
External Finish
Brick
Property Features
Cooling And Heating
Cooling Type
Central Air
Heating Type
Forced Air
Bungalows Information
Days On Market
39 Days
Rooms
Metric
Imperial
| Room | Dimensions | Features |
|---|---|---|
| Br | 12.83 X 10.17 ft | |
| Br | 10.17 X 11.15 ft | |
| Br | 16.17 X 12.01 ft | W/I Closet 5 Pc Ensuite |
| Family | 11.32 X 16.08 ft | |
| Living | 12.99 X 17.75 ft | |
| Kitchen | 18.57 X 14.01 ft | Combined W/Dining |
| Laundry | 6.76 X 7.74 ft |
