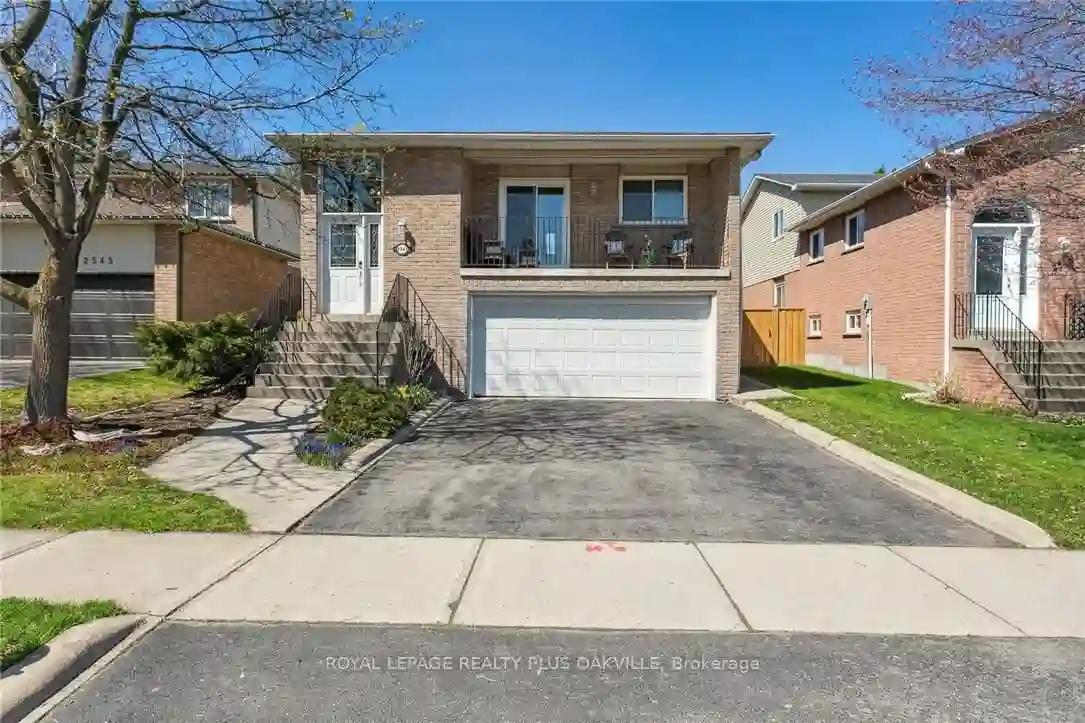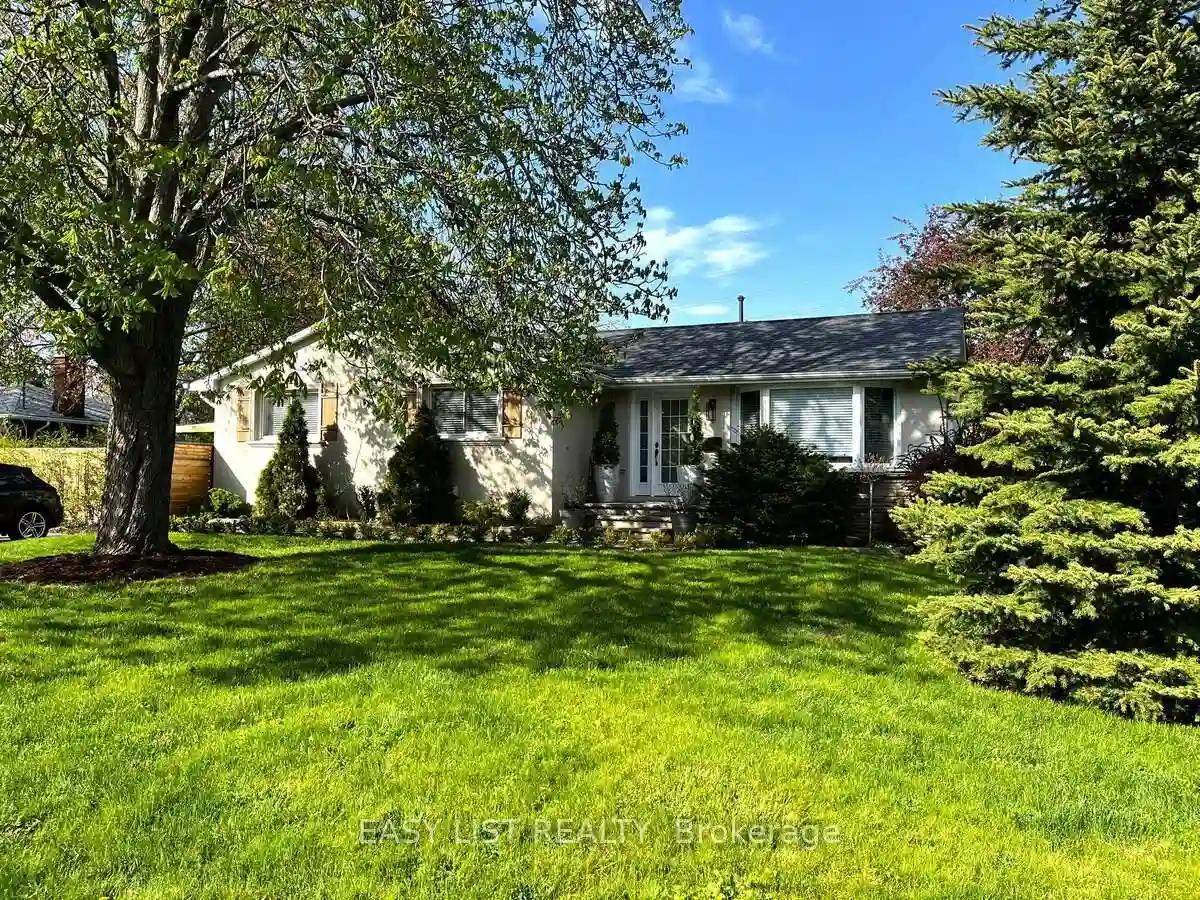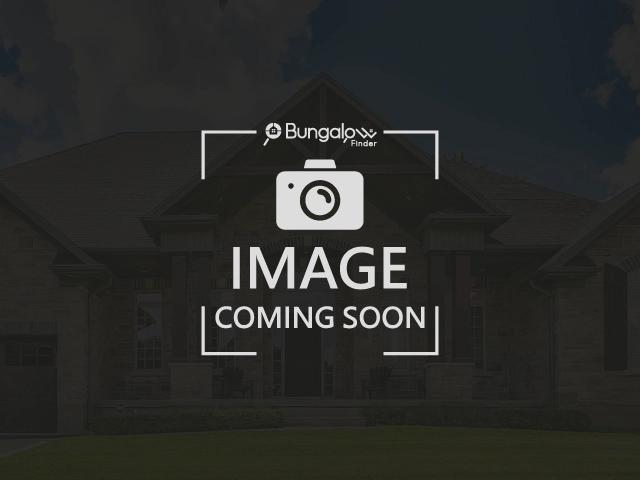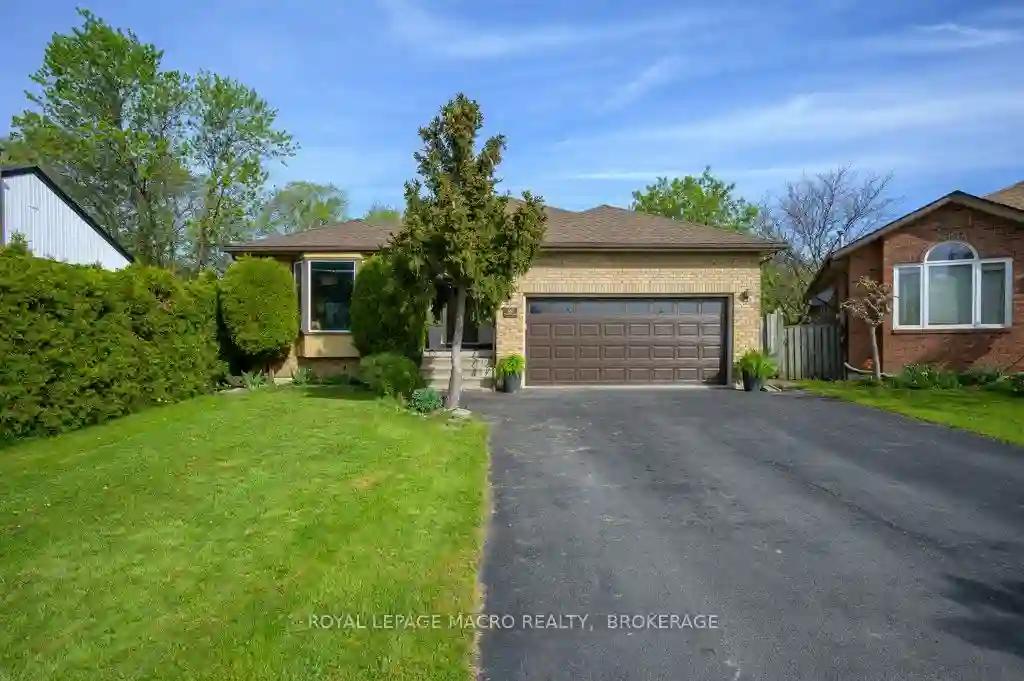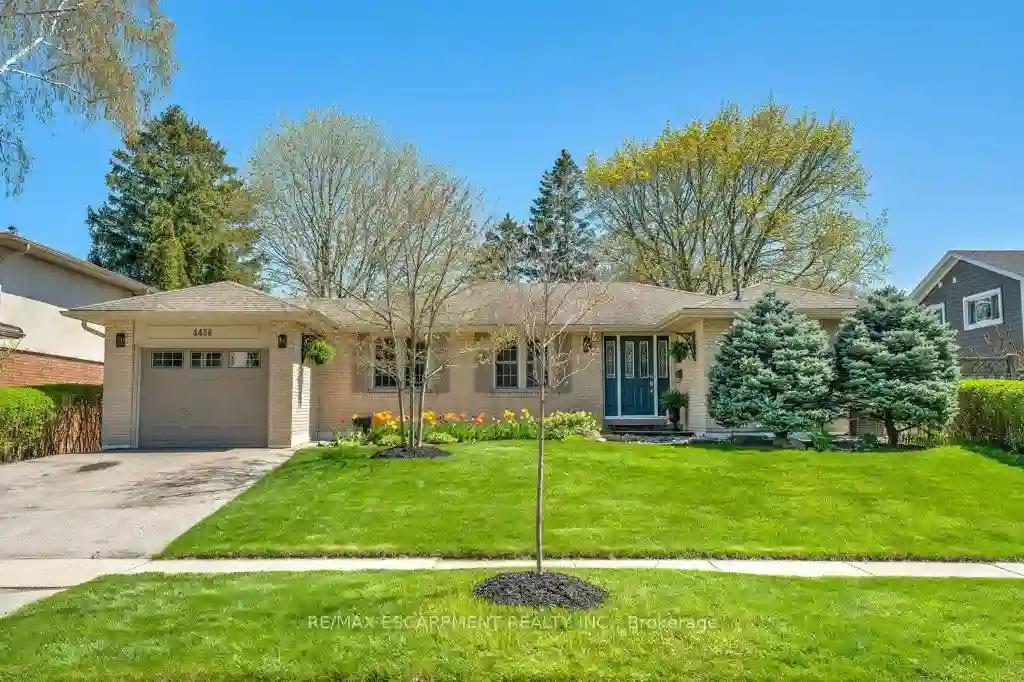Please Sign Up To View Property
2543 Cavendish Dr
Burlington, Ontario, L7P 4J5
MLS® Number : W8270344
3 Beds / 3 Baths / 4 Parking
Lot Front: 45 Feet / Lot Depth: 135.42 Feet
Description
Welcome to this charming family home located in the sought after beautiful Brant Hills Community. As you step inside this 2900+ sf of living space, your eye will automatically go directly to the gorgeous gleaming hardwood and ceramic floors which leads you through the open spacious rooms, creating a warm and inviting atmosphere in this well maintained and tastefully decorated back split. This 3+2 bedroom, 3 bath home has a large main floor combined living and dining room that has an abundance of natural light shining through. Entertain your guests around the oversized granite island in your large kitchen complete with updated pot lights and continue to gather in your oversized family room while enjoying the wood burning fireplace that walks out onto your large private mature backyard. The fully fenced backyard is equipped with natural gas hookup and a professionally landscaped yard that is a true entertainers and gardeners delight. Located in close proximity to great schools.
Extras
--
Additional Details
Drive
Pvt Double
Building
Bedrooms
3
Bathrooms
3
Utilities
Water
Municipal
Sewer
Sewers
Features
Kitchen
1
Family Room
Y
Basement
Finished
Fireplace
Y
External Features
External Finish
Brick
Property Features
Cooling And Heating
Cooling Type
Central Air
Heating Type
Forced Air
Bungalows Information
Days On Market
13 Days
Rooms
Metric
Imperial
| Room | Dimensions | Features |
|---|---|---|
| Living | 30.77 X 21.75 ft | Hardwood Floor Combined W/Dining W/O To Balcony |
| Kitchen | 9.97 X 16.99 ft | Granite Counter Centre Island Backsplash |
| Prim Bdrm | 12.83 X 11.91 ft | |
| 2nd Br | 9.74 X 11.91 ft | |
| 3rd Br | 9.74 X 9.15 ft | |
| Bathroom | 5.41 X 10.33 ft | 4 Pc Bath |
| Family | 22.34 X 11.32 ft | Hardwood Floor Fireplace W/O To Yard |
| 4th Br | 9.68 X 12.99 ft | |
| Bathroom | 4.92 X 6.99 ft | 3 Pc Bath |
| Rec | 21.65 X 17.16 ft | |
| Laundry | 10.33 X 6.00 ft | |
| Bathroom | 4.66 X 7.25 ft | 2 Pc Bath |
