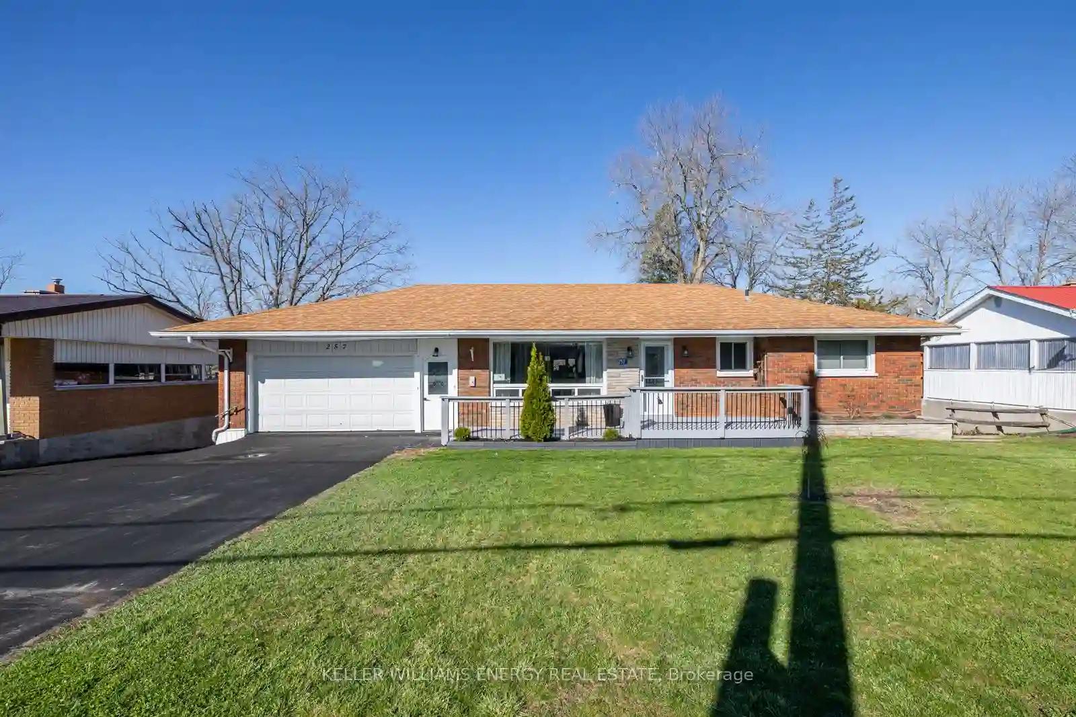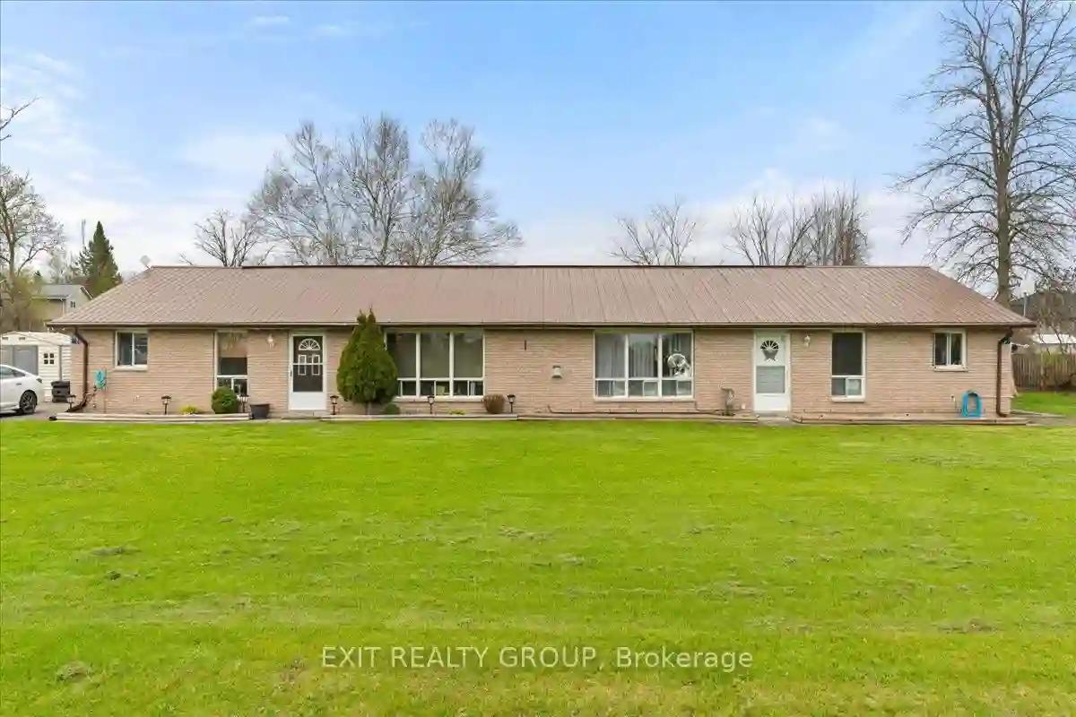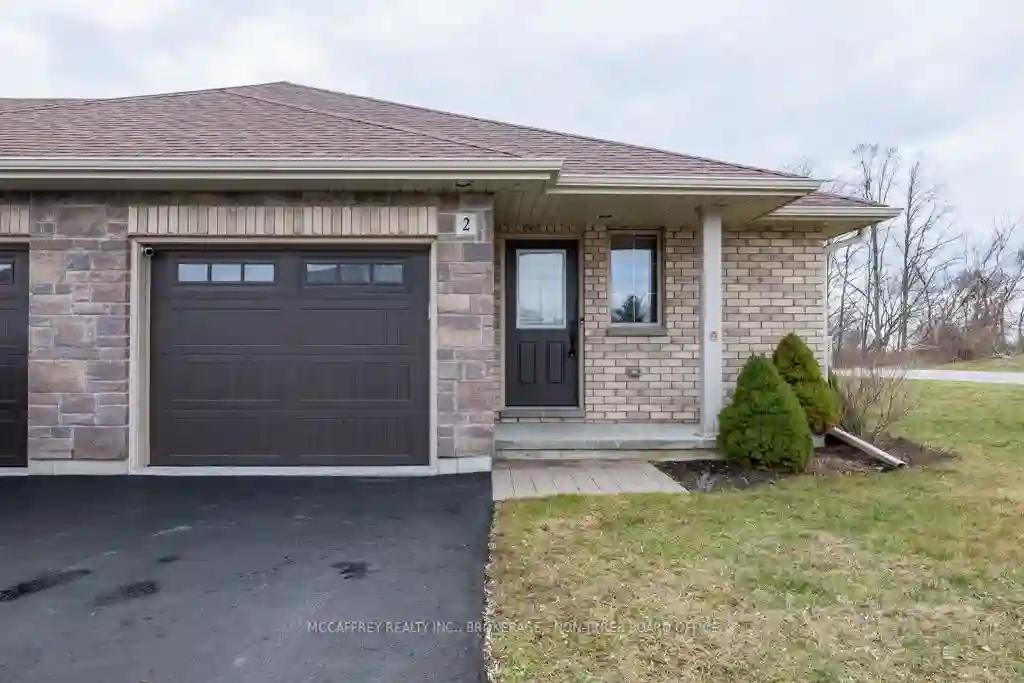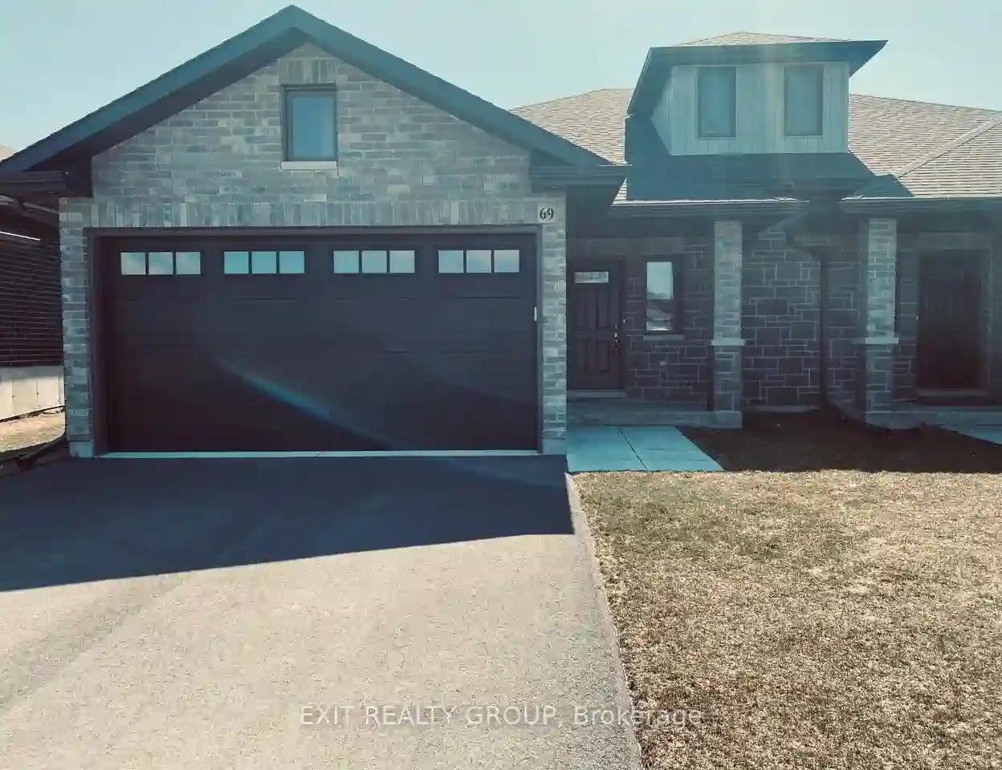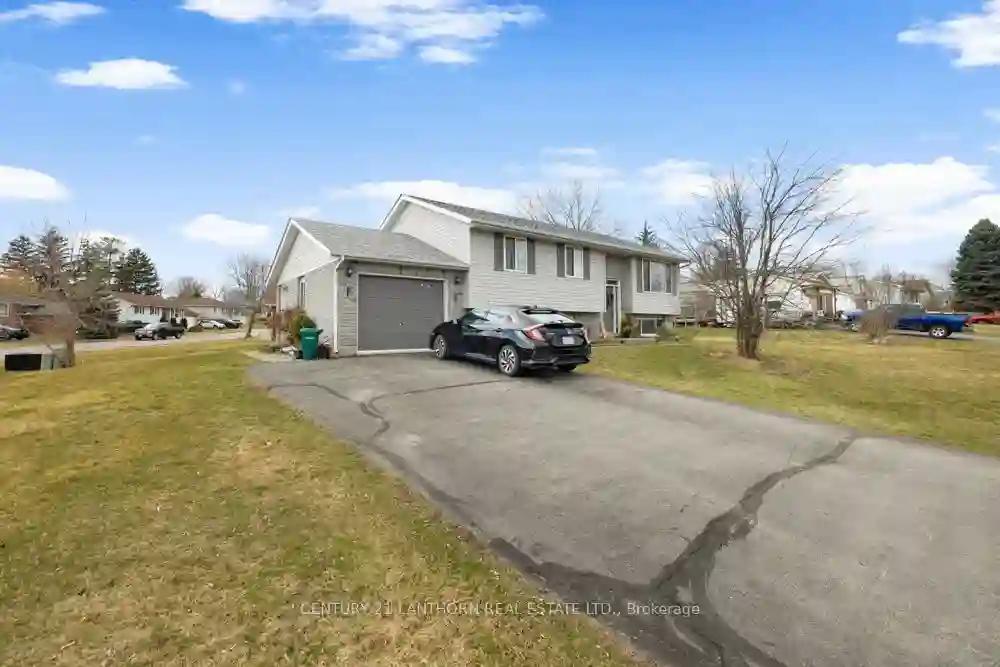Please Sign Up To View Property
257 Riverside Pkwy
Quinte West, Ontario, K0K 2C0
MLS® Number : X8242140
2 + 2 Beds / 2 Baths / 8 Parking
Lot Front: 81.86 Feet / Lot Depth: 149.68 Feet
Description
Welcome to this charming 2+2 bedroom, 2-bathroom home in the heart of Frankford. The house boasts a warm and inviting ambiance with its large windows flooding the interior with natural light, creating a bright and airy atmosphere. The main floor connects the kitchen to the living room, featuring an island, perfect for entertaining guests. On the main floor, you'll find two spacious bedrooms, with generously sized closets. The large family room is a cozy retreat, complete with a gas fireplace, offering comfort and relaxation. The lower level of this home features an additional kitchen, living, dining area, and two generously sized bedrooms, one of them featuring a gas fireplace. A convenient bathroom completes the lower level. The basement also offers a walk-out with a separate entrance. Step outside into the backyard, and you'll find a hot tub and direct access to the serene Trent River, inviting you to enjoy peaceful strolls along the water's edge.
Extras
Storm Door at Front of House (2021), Basement, Living Room & Primary Bedroom Flooring (2019), Basement Cabinets Painted & New Basement Countertops (2019), Light Fixtures in Basement (2019).
Property Type
Detached
Neighbourhood
--
Garage Spaces
8
Property Taxes
$ 3,319
Area
Hastings
Additional Details
Drive
Private
Building
Bedrooms
2 + 2
Bathrooms
2
Utilities
Water
Municipal
Sewer
Sewers
Features
Kitchen
1 + 1
Family Room
Y
Basement
Finished
Fireplace
Y
External Features
External Finish
Brick
Property Features
Cooling And Heating
Cooling Type
Central Air
Heating Type
Forced Air
Bungalows Information
Days On Market
15 Days
Rooms
Metric
Imperial
| Room | Dimensions | Features |
|---|---|---|
| Living | 12.20 X 19.46 ft | Laminate Large Window Open Concept |
| Dining | 11.25 X 8.99 ft | Laminate Open Concept |
| Kitchen | 10.17 X 11.45 ft | Tile Floor Laminate Open Concept |
| Bathroom | 8.76 X 4.76 ft | 4 Pc Bath Tile Floor Double Sink |
| Prim Bdrm | 12.30 X 11.71 ft | Closet Large Window |
| 2nd Br | 10.79 X 11.65 ft | Closet Window |
| Family | 11.35 X 19.23 ft | Large Window Walk-Out Gas Fireplace |
| Living | 15.72 X 10.89 ft | Laminate Walk-Out |
| 3rd Br | 18.73 X 10.93 ft | Large Window Gas Fireplace |
| Kitchen | 12.14 X 19.19 ft | Combined W/Dining Open Concept |
| 4th Br | 10.83 X 13.88 ft | Window |
| Laundry | 10.60 X 9.97 ft | Tile Floor |
