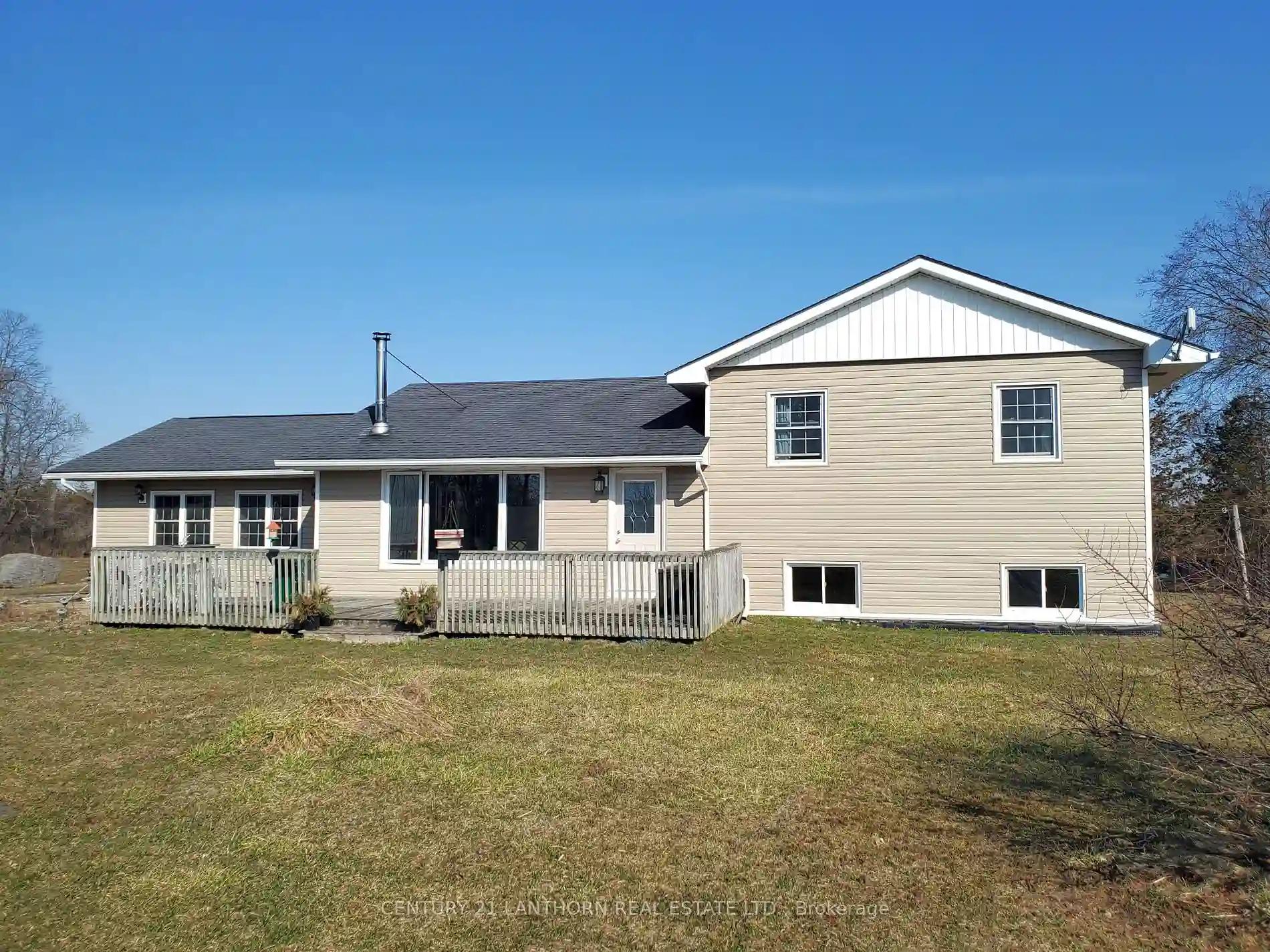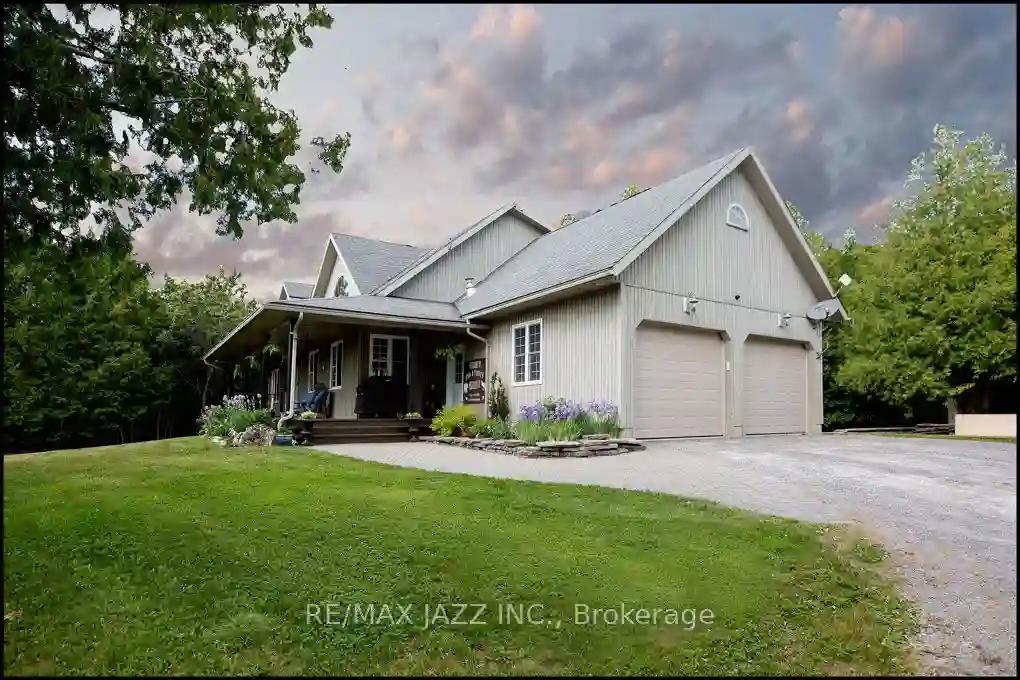Please Sign Up To View Property
2579 Harmony Rd
Tyendinaga, Ontario, K0K 1V0
MLS® Number : X8144940
4 Beds / 2 Baths / 12 Parking
Lot Front: 75 Feet / Lot Depth: -- Feet
Description
HOME/BARN/OUTBUILDINGS/approximately 75 ACRES of LAND! Wonderful rural property in a tranquil setting. 4 bedrm 2 bath home with great layout. Large kitchen with breakfast bar opens up to 2 very spacious & light filled rooms, one currently used as the dining area the other is an impressive family room with vaulted ceiling. Upper level has 3 bedrms & a big 5 pc bath. Lower level, large recreation room with lots of light, 4th bedrm & good sized laundry room. On the main floor at the spacious back entrance of home theres a 2 pc bath as well as patio door access to the very large deck and entertaining area as well as above ground pool. Front of home has a patio & decking area for morning coffee. Barn & out buildings are currently set up for horses but could adapt to animals or projects of choice. Surrounding land is set up with grazing paddocks, a round pen & acres of woods & trails for long walks with family, friends, pets, horseback riding & recreation possibilities in all 4 seasons.
Extras
Barn has hay/straw storage area & run in area for animals of choice. Smaller barn has 3 box stalls & a chicken coop area. THIS GORGEOUS PROPERTY IS APPROX 15 MIN TO AMENITIES IN BELLEVILLE & TO 401 ACCESS.
Property Type
Farm
Neighbourhood
--
Garage Spaces
12
Property Taxes
$ 1,776
Area
Hastings
Additional Details
Drive
Available
Building
Bedrooms
4
Bathrooms
2
Utilities
Water
Well
Sewer
Septic
Features
Kitchen
--
Family Room
Y
Basement
Finished
Fireplace
Y
External Features
External Finish
Vinyl Siding
Property Features
Cooling And Heating
Cooling Type
None
Heating Type
Baseboard
Bungalows Information
Days On Market
48 Days
Rooms
Metric
Imperial
| Room | Dimensions | Features |
|---|---|---|
| Kitchen | 23.10 X 12.27 ft | Breakfast Bar |
| Dining | 21.19 X 14.40 ft | |
| Family | 22.15 X 18.93 ft | Vaulted Ceiling |
| Foyer | 9.58 X 6.69 ft | |
| Other | 0.00 X 0.00 ft | |
| Prim Bdrm | 11.98 X 10.43 ft | |
| Br | 9.78 X 8.89 ft | |
| Br | 9.78 X 8.73 ft | |
| Bathroom | 12.27 X 7.81 ft | 5 Pc Bath |
| Rec | 20.31 X 17.91 ft | |
| Br | 13.02 X 9.02 ft | |
| Laundry | 11.35 X 7.97 ft |

