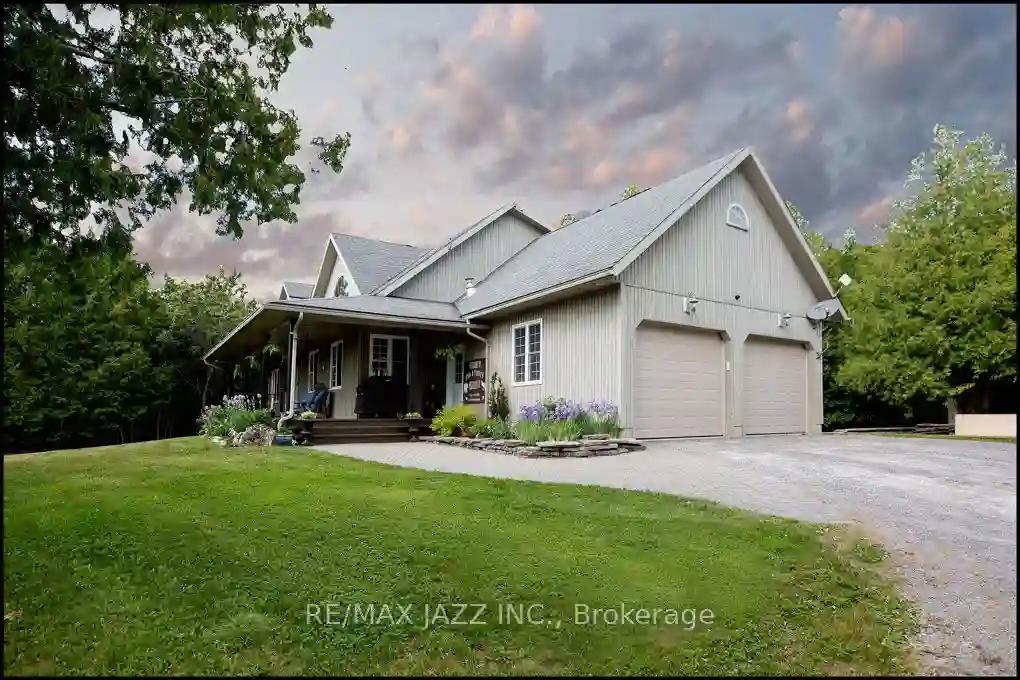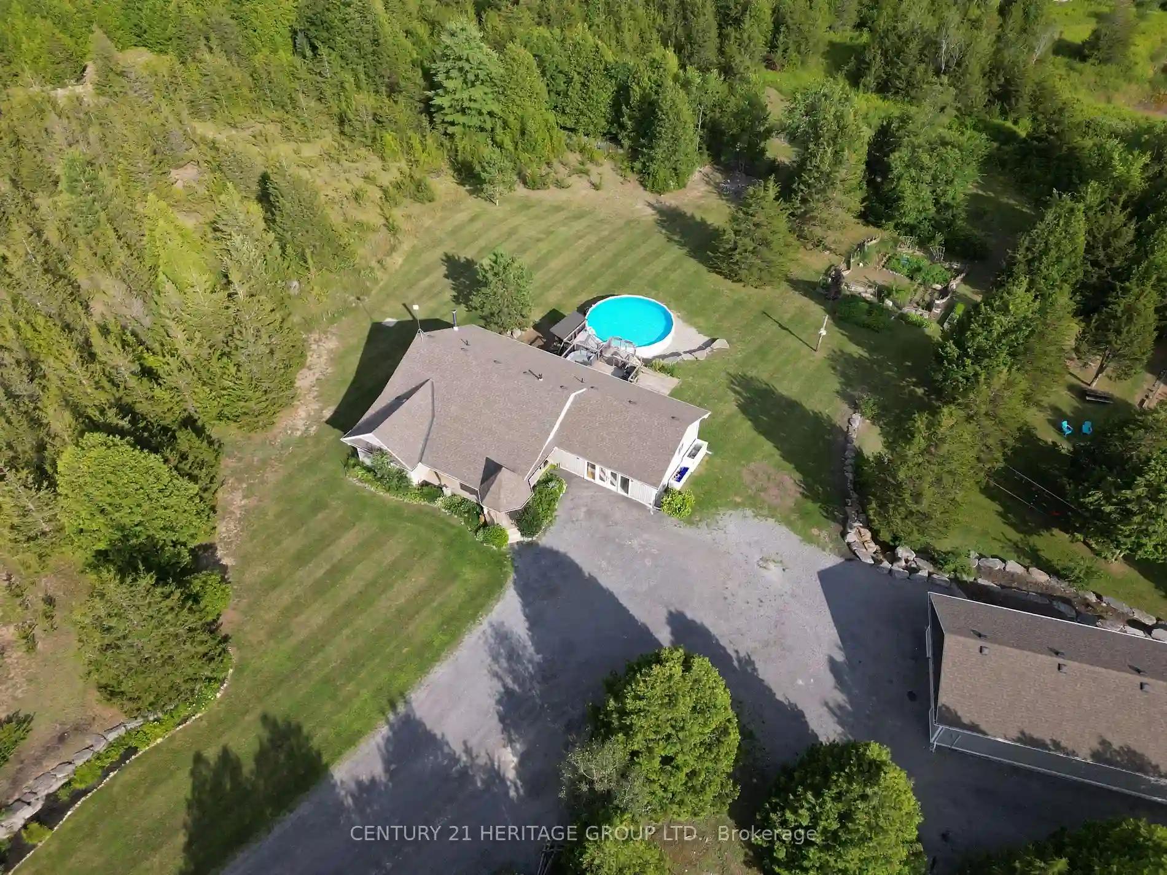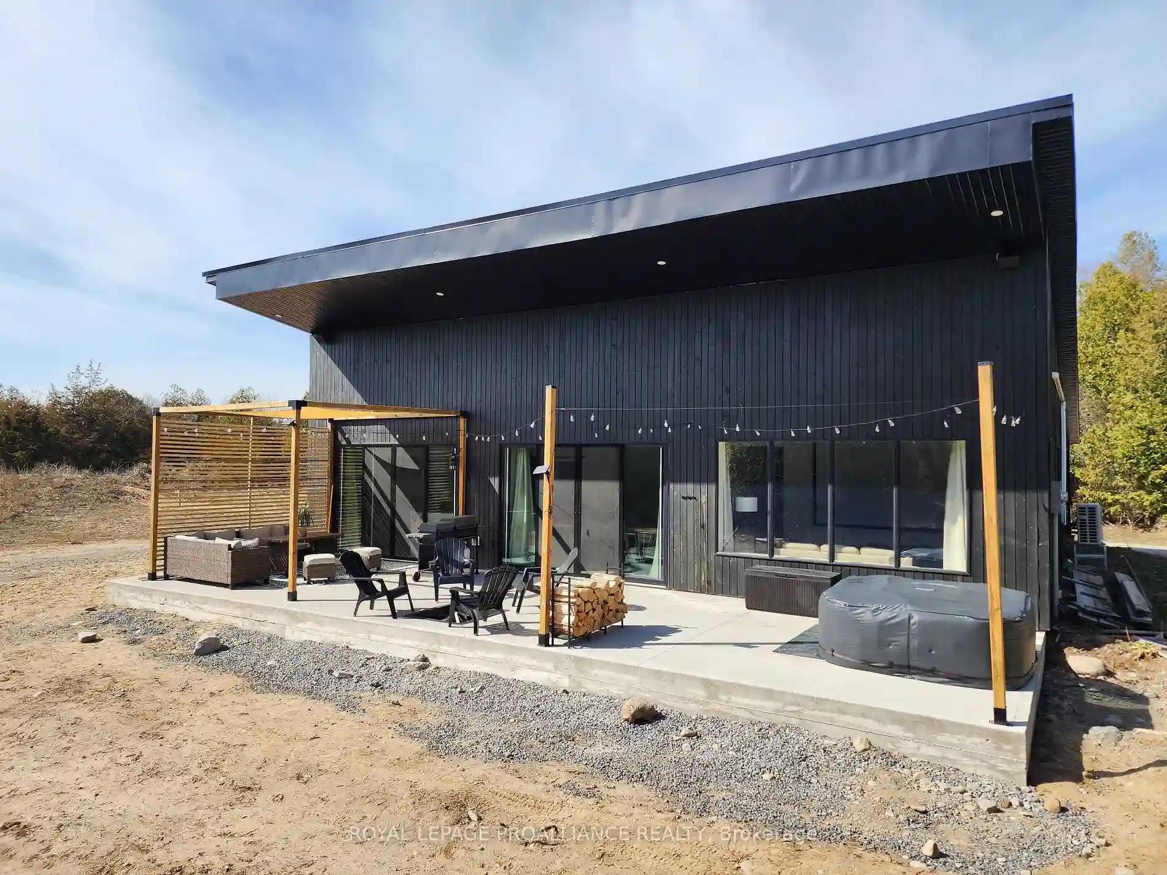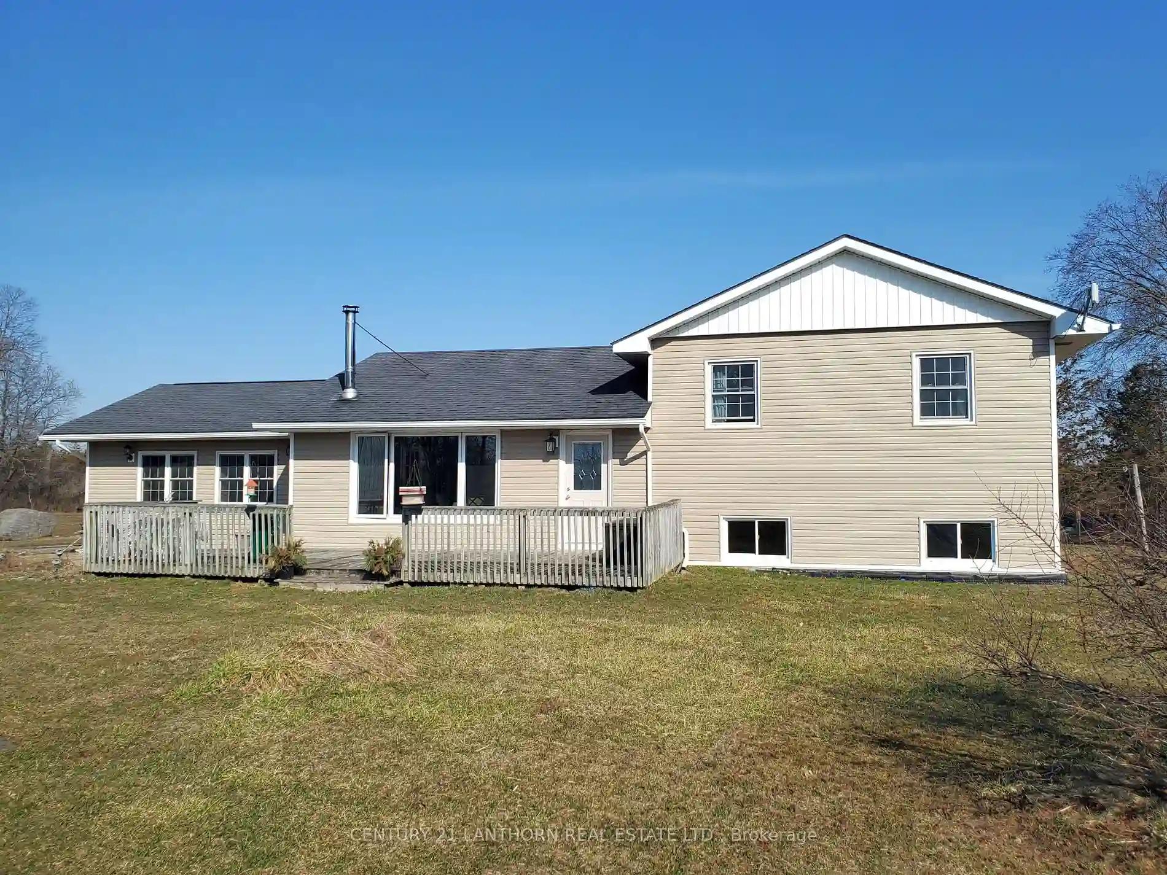Please Sign Up To View Property
1440 Shannon Rd
Tyendinaga, Ontario, K0K 2V0
MLS® Number : X8163494
3 + 1 Beds / 3 Baths / 18 Parking
Lot Front: 419.12 Feet / Lot Depth: 925.51 Feet
Description
Custom Built 2-Storey Bungaloft with Full Walkout Basement & Bright in-law suite, nestled in the middle of a private 8.84 acre lot. High Vaulted Ceilings with Large Cathedral Ellipse Window in the Great Room. The Primary Suite Features Large walk-in closet, 4 pc Ensuite with Heated Floors, Deep Spa Jet tub and Large walk-in glass shower. Spacious Main Floor has 2 bedrooms perfect for guests or those who work from home. In-Law Suite Features separate laundry, Gas Fireplace, full size windows and walks out to private stone patio with steps to Hot Tub and Cozy Firepit, Armour Stone Landscaping, 16' x 20' screened in Sunroom perfect for entertaining, Mudroom, access to 24' x 25' Garage with high ceilings, Dual Steel Doors and 2 Man Doors, & a cozy front-covered veranda. Approximately 3400 SqFt of Living Space.
Extras
2 Gas Fireplaces, 2 Open Concept Kitchens with Large Centre Islands & 2 Laundry Rooms. Spring Fed Well (tested in 2019) refreshing at over 15 GPM flow rate.
Property Type
Detached
Neighbourhood
--
Garage Spaces
18
Property Taxes
$ 5,213.4
Area
Hastings
Additional Details
Drive
Private
Building
Bedrooms
3 + 1
Bathrooms
3
Utilities
Water
Well
Sewer
Septic
Features
Kitchen
1 + 1
Family Room
N
Basement
Finished
Fireplace
Y
External Features
External Finish
Vinyl Siding
Property Features
Cooling And Heating
Cooling Type
Central Air
Heating Type
Forced Air
Bungalows Information
Days On Market
42 Days
Rooms
Metric
Imperial
| Room | Dimensions | Features |
|---|---|---|
| Kitchen | 11.84 X 10.60 ft | W/O To Deck Centre Island Open Concept |
| Great Rm | 21.42 X 15.85 ft | Vaulted Ceiling Hardwood Floor Gas Fireplace |
| Dining | 15.26 X 10.17 ft | O/Looks Ravine Hardwood Floor |
| 2nd Br | 11.42 X 11.42 ft | O/Looks Ravine Hardwood Floor |
| 3rd Br | 11.42 X 11.15 ft | Hardwood Floor |
| Laundry | 0.00 X 0.00 ft | W/O To Garage |
| Prim Bdrm | 21.00 X 11.42 ft | Cathedral Ceiling Hardwood Floor 4 Pc Ensuite |
| Den | 15.32 X 12.50 ft | Open Concept Hardwood Floor O/Looks Living |
| Kitchen | 18.18 X 14.17 ft | W/O To Yard Centre Island Open Concept |
| 4th Br | 14.34 X 11.75 ft | Closet Broadloom |
| Family | 15.42 X 14.93 ft | O/Looks Backyard Gas Fireplace Open Concept |
| Dining | 14.24 X 8.92 ft | Broadloom |



