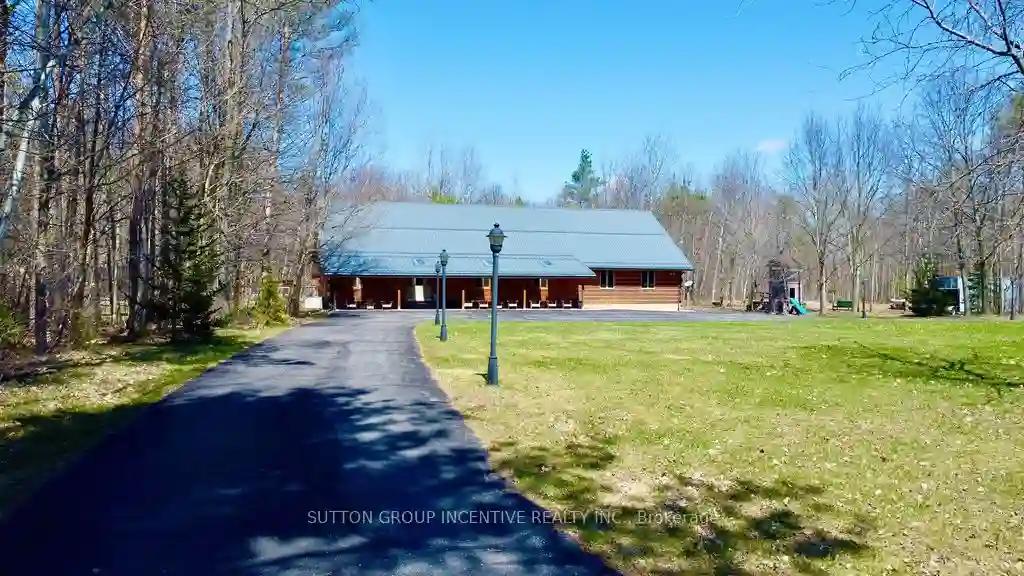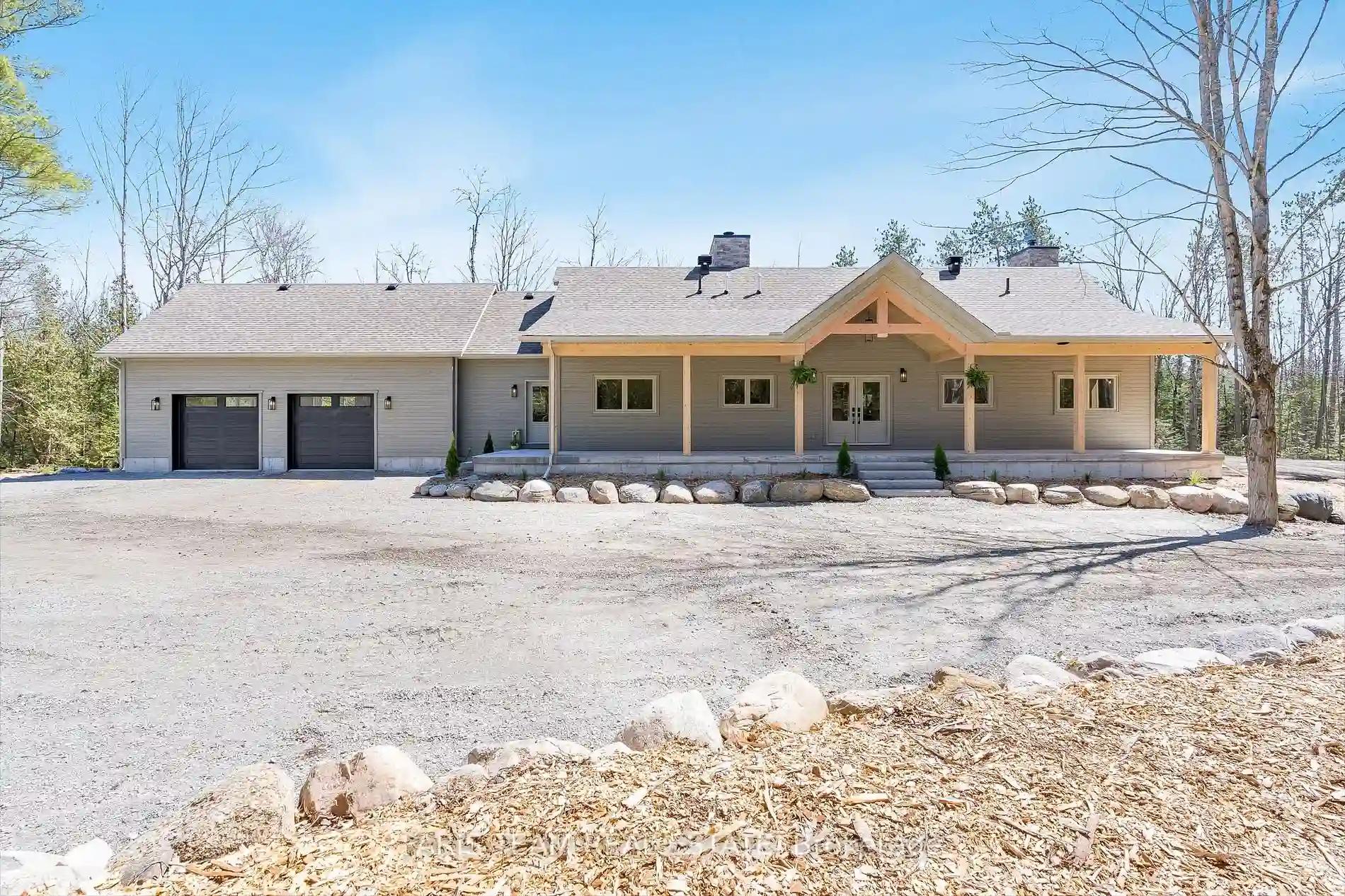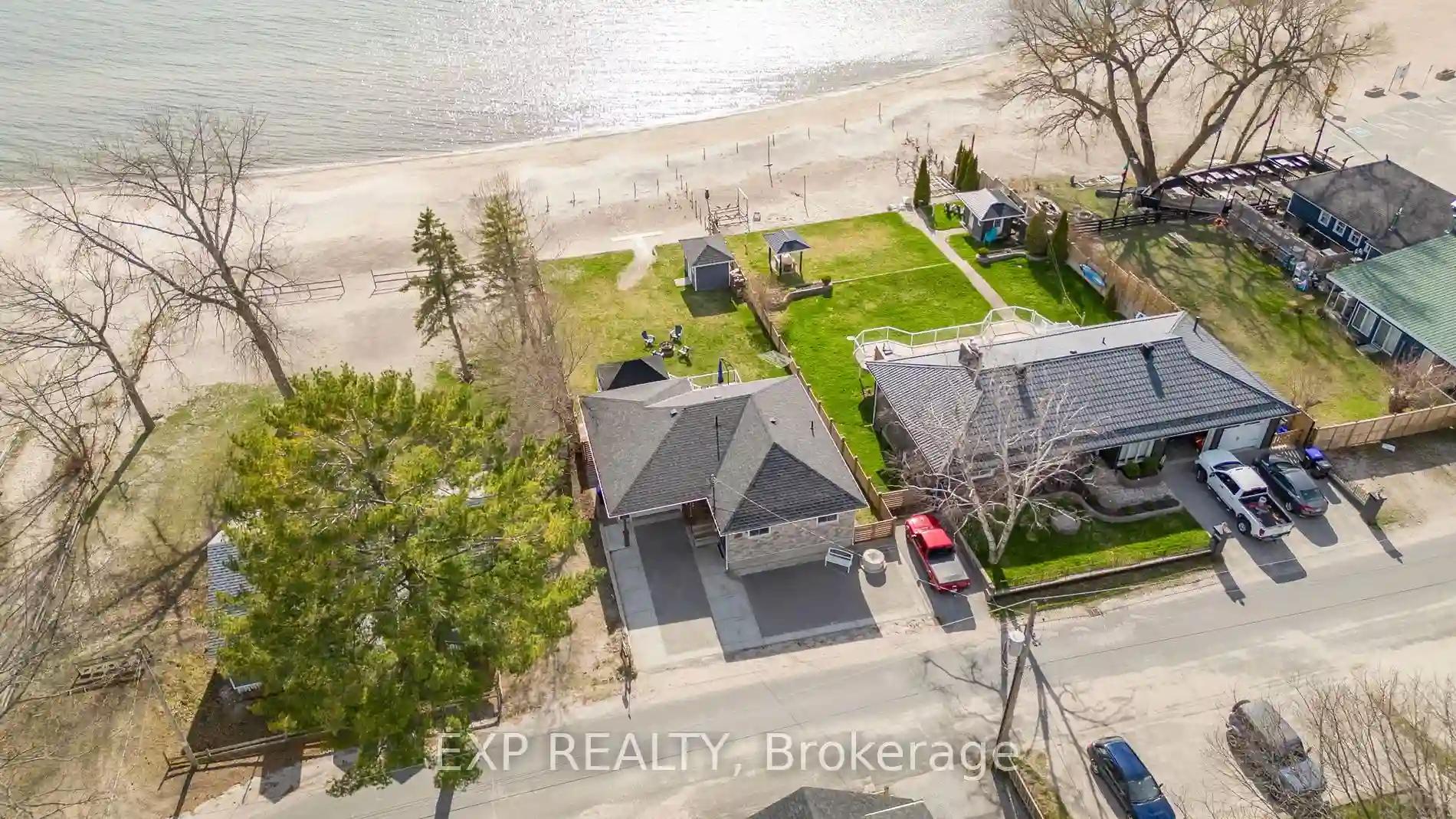Please Sign Up To View Property
26 9th Concession E
Tiny, Ontario, L0L 2J0
MLS® Number : S8245864
3 + 4 Beds / 4 Baths / 15 Parking
Lot Front: 656.79 Feet / Lot Depth: 2276.79 Feet
Description
Indulge in the ultimate haven for nature enthusiasts. This custom-built (2005) cabin-style home, set on a serene 40+ acre lot with cut trails, enveloped by pristine forest in Tiny Township, offers over 5400 sq ft of exquisite living space. With 7 bedrooms plus an office, an open-concept main level perfect for entertaining, and a 4-car heated garage doubling as a workshop, every aspect caters to comfort and convenience. Step outside to discover a completely private backyard retreat, complete with an inviting inground saltwater pool, convenient change rooms, and ample custom seating around a cozy fire pit. Whether basking in the tranquility of your property or exploring the nearby beach just a 4-minute drive away, this slice of paradise is sure to delight nature lovers at every turn. Plus, recent updates such as a furnace replacement in 2022, a septic inspection and an updated metal room to ensure worry-free enjoyment of this enchanting oasis.
Extras
--
Additional Details
Drive
Circular
Building
Bedrooms
3 + 4
Bathrooms
4
Utilities
Water
Municipal
Sewer
Septic
Features
Kitchen
1
Family Room
Y
Basement
Finished
Fireplace
Y
External Features
External Finish
Log
Property Features
Cooling And Heating
Cooling Type
Central Air
Heating Type
Forced Air
Bungalows Information
Days On Market
30 Days
Rooms
Metric
Imperial
| Room | Dimensions | Features |
|---|---|---|
| Kitchen | 19.69 X 13.12 ft | B/I Appliances Breakfast Bar W/O To Yard |
| Dining | 19.69 X 13.12 ft | Cathedral Ceiling Window Flr To Ceil O/Looks Pool |
| Living | 13.94 X 18.04 ft | Gas Fireplace Floor/Ceil Fireplace Window Flr To Ceil |
| Br | 21.00 X 14.76 ft | 3 Pc Ensuite His/Hers Closets Walk-Out |
| 2nd Br | 9.84 X 15.75 ft | |
| 3rd Br | 15.75 X 11.81 ft | |
| Family | 23.95 X 13.12 ft | |
| Office | 9.84 X 11.15 ft | |
| 4th Br | 17.06 X 14.11 ft | Closet |
| 5th Br | 12.14 X 13.48 ft | W/I Closet |
| Br | 25.92 X 13.45 ft | W/I Closet |
| Br | 25.92 X 13.12 ft | Gas Fireplace W/I Closet |




