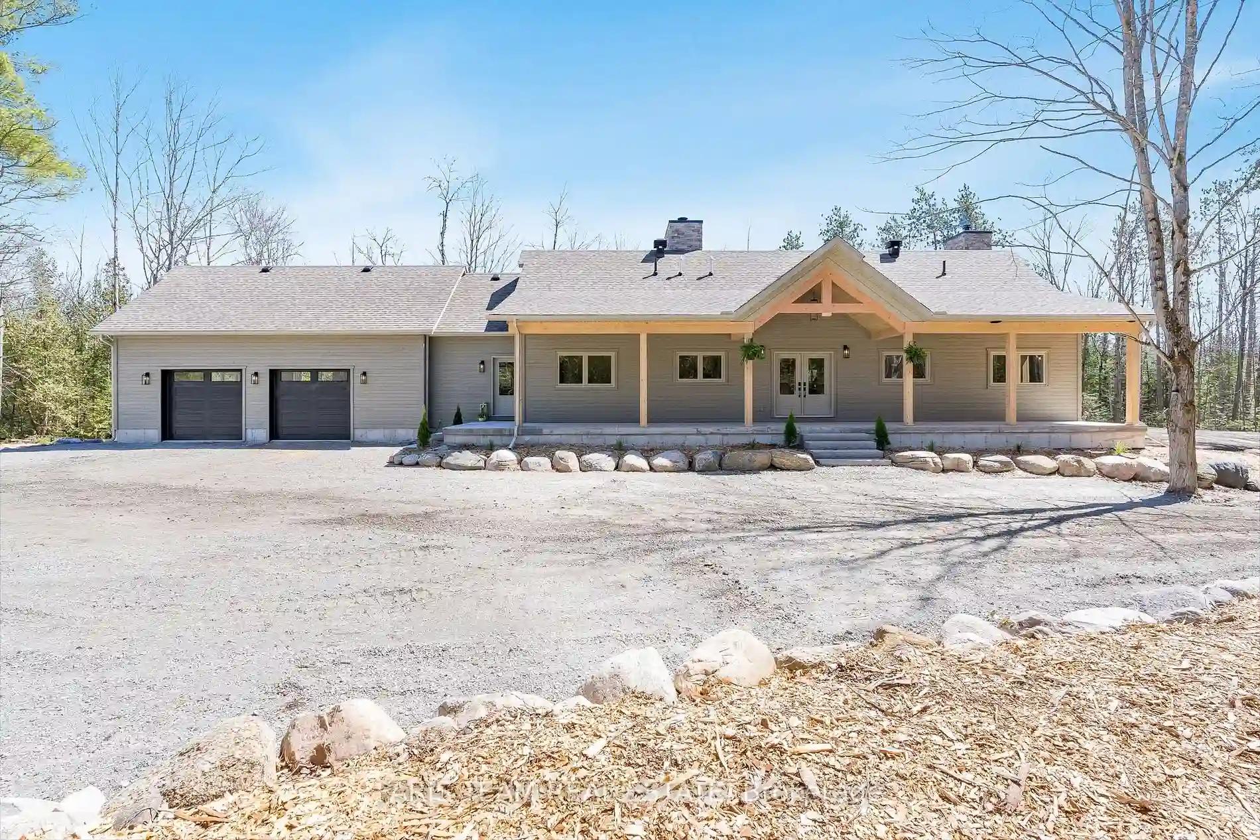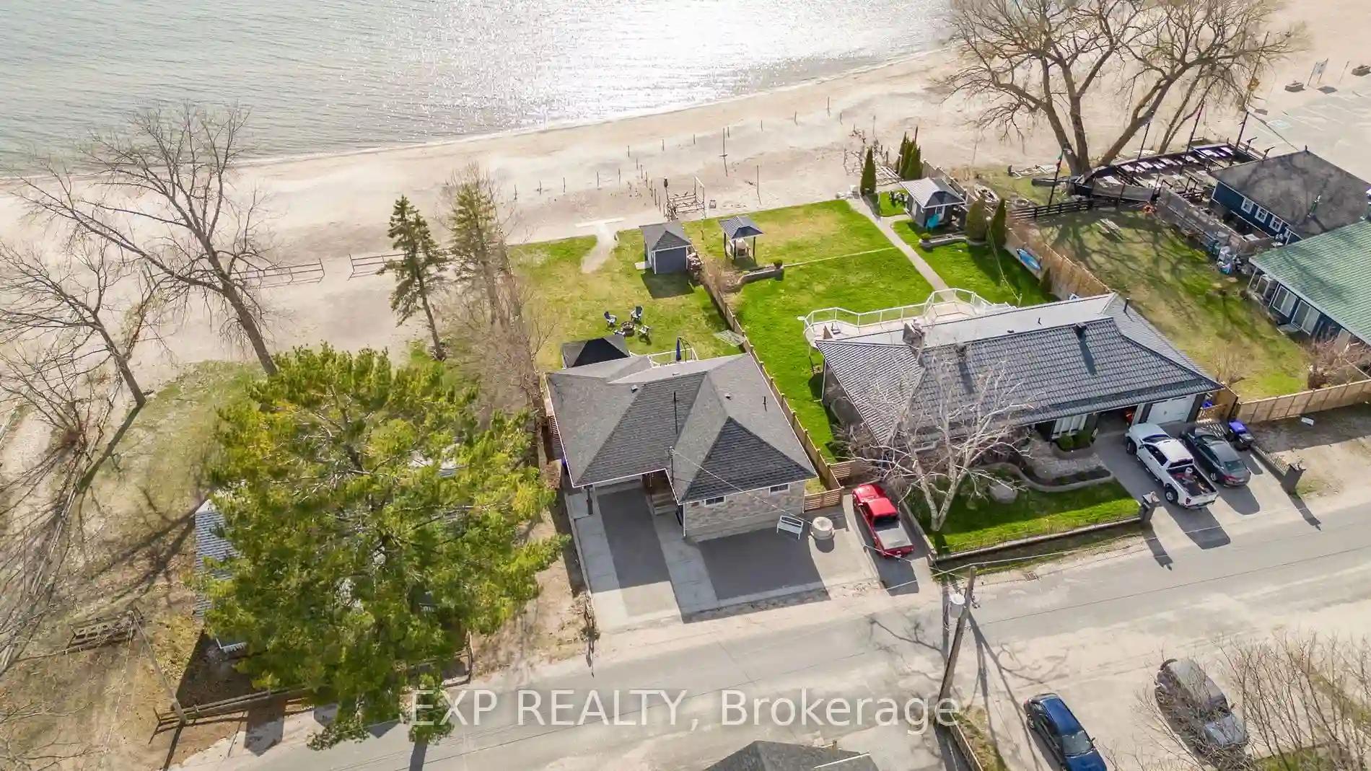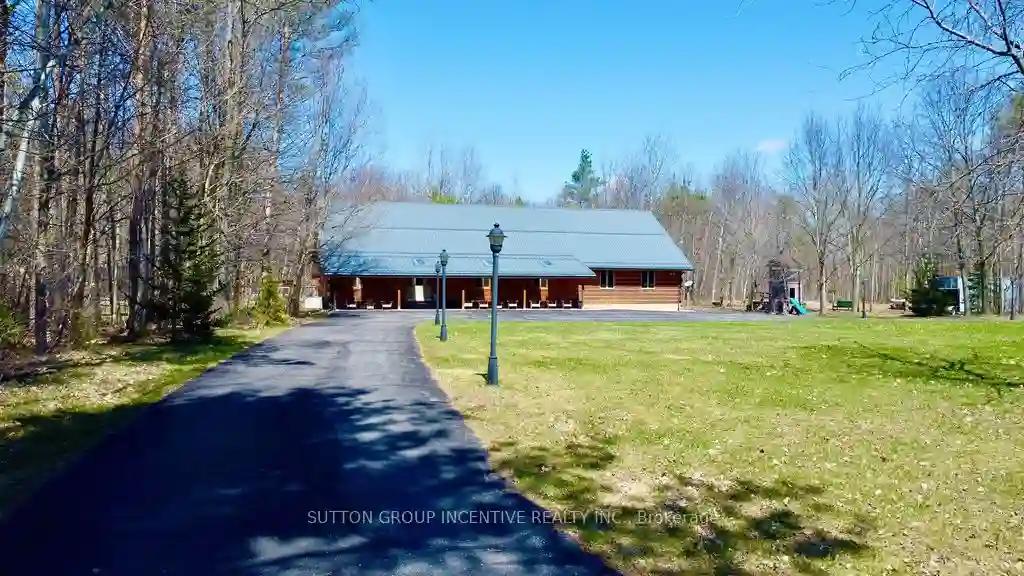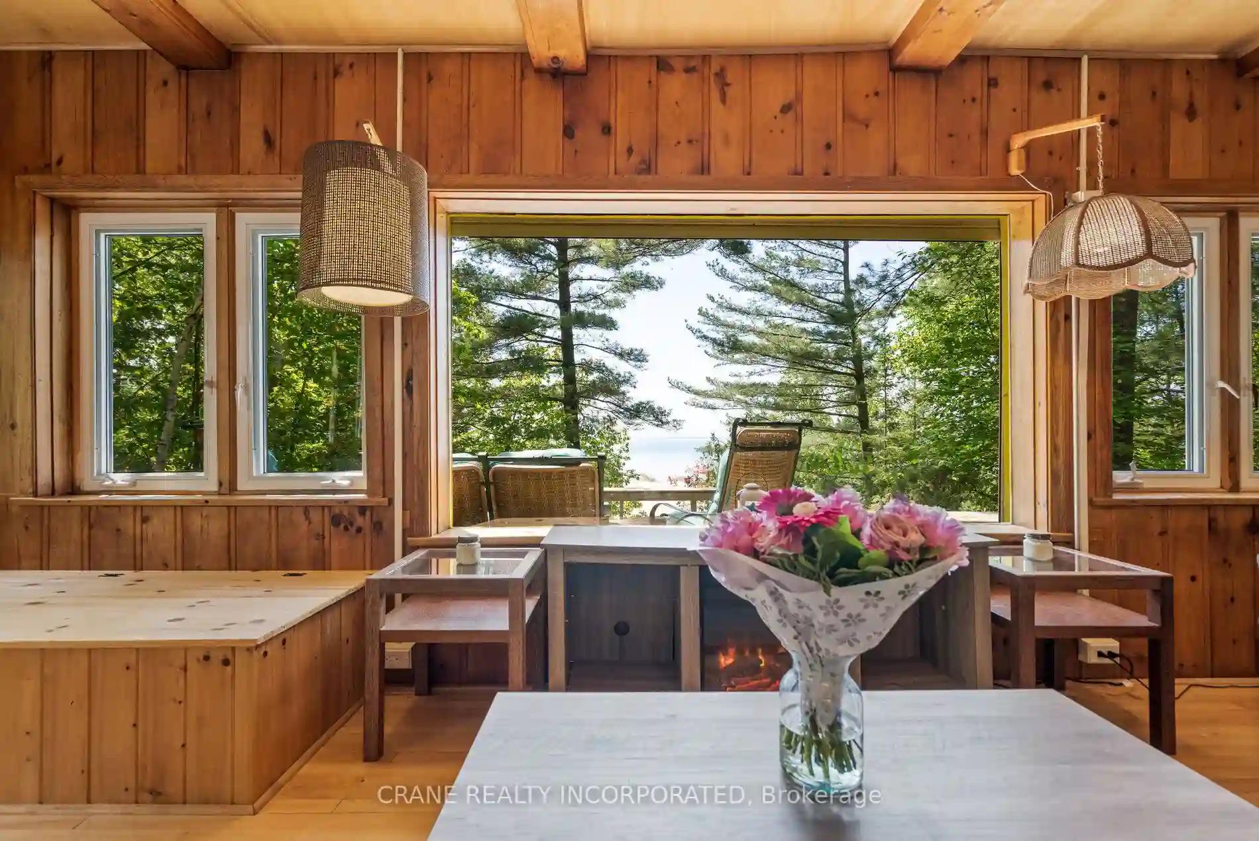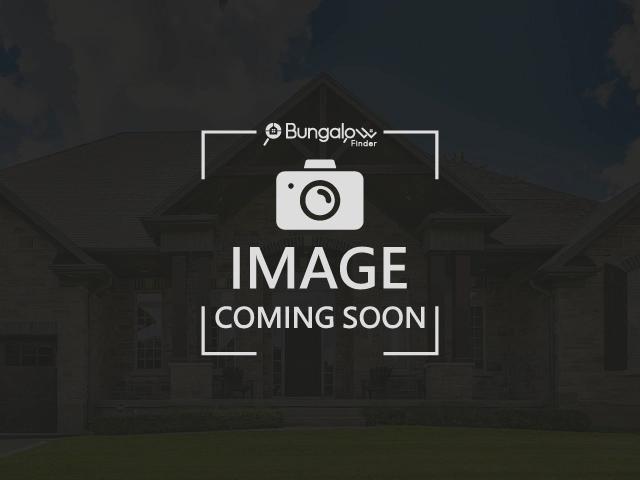Please Sign Up To View Property
320 Concession Road 12 W
Tiny, Ontario, L0L 2J0
MLS® Number : S8261698
3 Beds / 3 Baths / 23 Parking
Lot Front: 808.77 Feet / Lot Depth: 2126.31 Feet
Description
Top 5 Reasons You Will Love This Home: 1) Prestigious estate spanning nearly 40 acres and mere steps from the pristine shores of Georgian Bay, offering a tranquil retreat 2) A private entry welcomes you to this expansive residence, nestled among majestic trees and showcasing meticulous landscaping with rugged armour stone accents, and the potential for a luxurious swimming pool oasis 3) Inside, indulge in the allure of cathedral ceilings adorned with a wood-burning fireplace, a chef-inspired kitchen, and an opulent primary suite designed for relaxation and rejuvenation 4) Unwind in the fully finished basement with a walkout along with an expansive recreation room featuring a second fireplace, a fitness area, a hobby space, and a lavish steam shower 5) The substantial garage offers endless possibilities to craft your dream workshop or even add a second carriage house. 3,915 fin.sq.ft. Age 1. Visit our website for more detailed information.
Extras
--
Additional Details
Drive
Pvt Double
Building
Bedrooms
3
Bathrooms
3
Utilities
Water
Well
Sewer
Septic
Features
Kitchen
1
Family Room
N
Basement
Fin W/O
Fireplace
Y
External Features
External Finish
Stone
Property Features
Cooling And Heating
Cooling Type
Central Air
Heating Type
Forced Air
Bungalows Information
Days On Market
11 Days
Rooms
Metric
Imperial
| Room | Dimensions | Features |
|---|---|---|
| Kitchen | 13.12 X 13.16 ft | Hardwood Floor Stainless Steel Appl Marble Counter |
| Dining | 13.52 X 10.79 ft | Hardwood Floor Cathedral Ceiling W/O To Deck |
| Living | 20.87 X 16.60 ft | Hardwood Floor Cathedral Ceiling Fireplace |
| Office | 10.04 X 8.04 ft | Hardwood Floor B/I Desk Pocket Doors |
| Prim Bdrm | 13.65 X 13.52 ft | Hardwood Floor 4 Pc Ensuite W/O To Deck |
| Br | 14.40 X 11.88 ft | Hardwood Floor Closet Window |
| Br | 14.40 X 10.89 ft | Hardwood Floor Closet Window |
| Laundry | 20.80 X 12.17 ft | Ceramic Floor Laundry Sink Recessed Lights |
| Rec | 60.96 X 20.08 ft | Vinyl Floor Wet Bar W/O To Yard |
| Other | 18.60 X 11.12 ft | Vinyl Floor French Doors Recessed Lights |
| Office | 19.82 X 11.06 ft | Vinyl Floor Recessed Lights Window |
| Den | 12.76 X 11.12 ft | Vinyl Floor Window |
