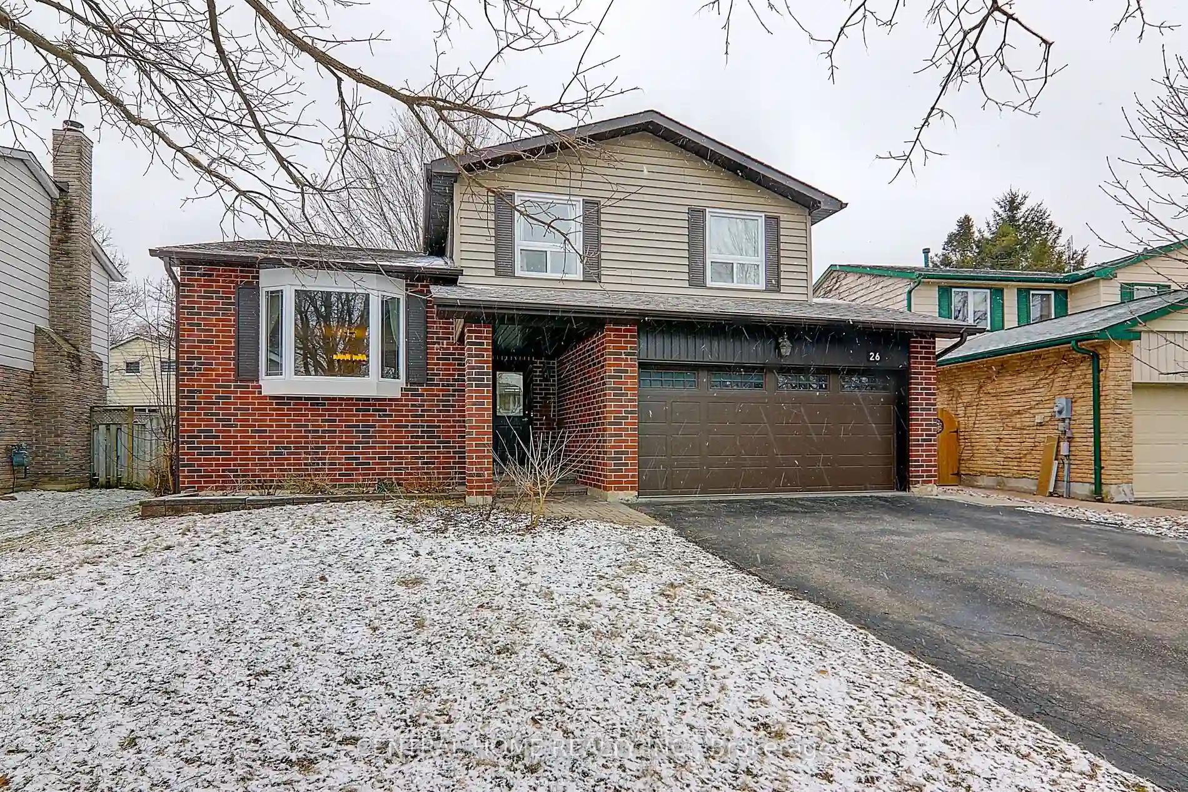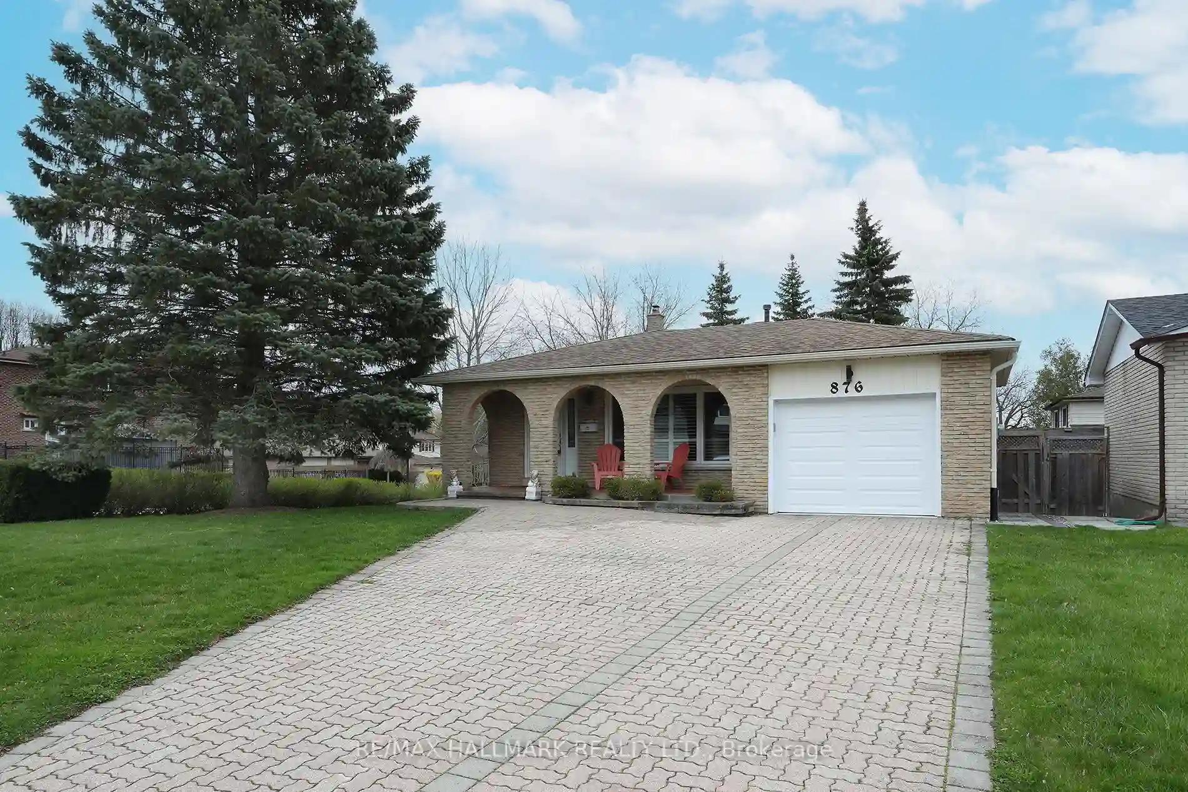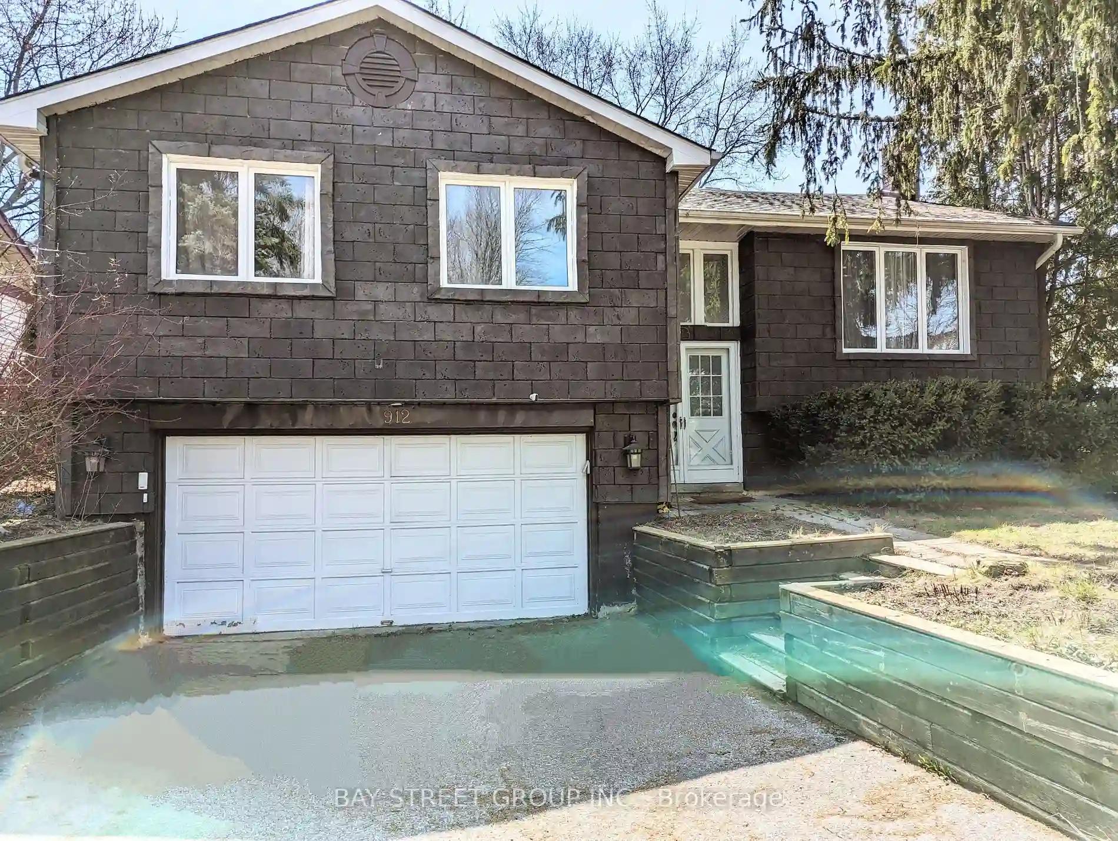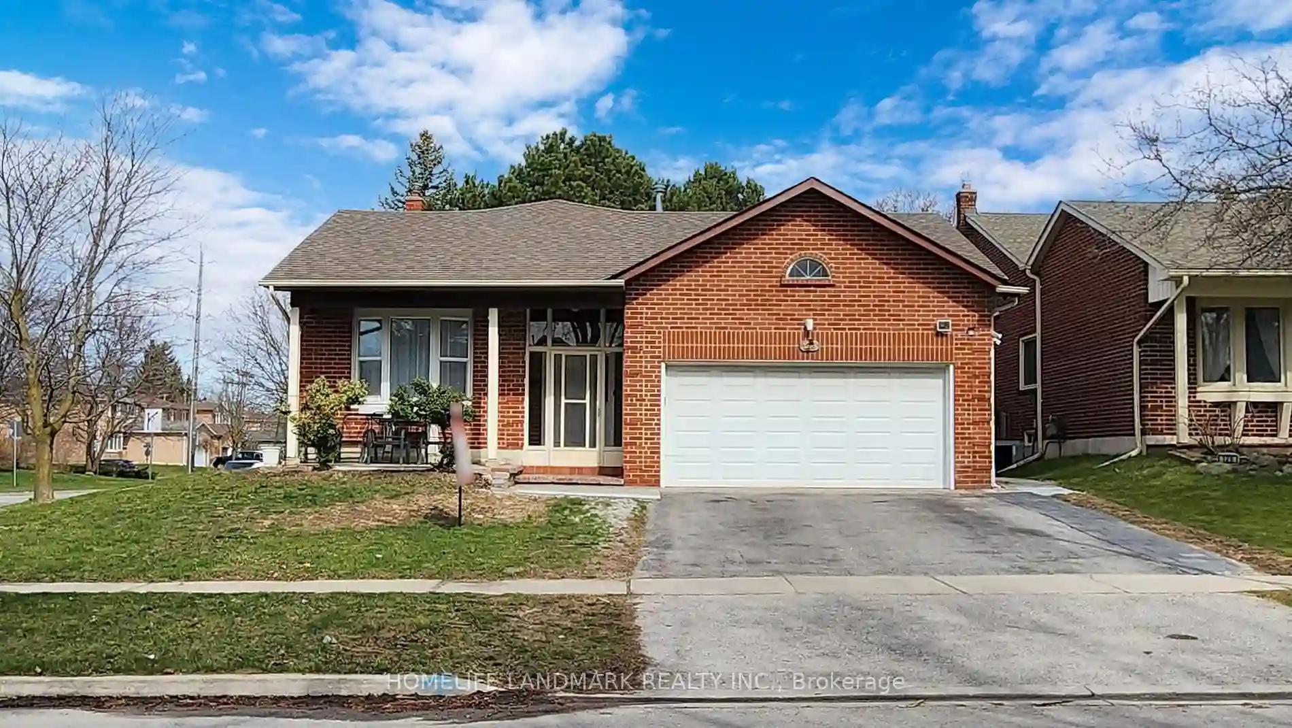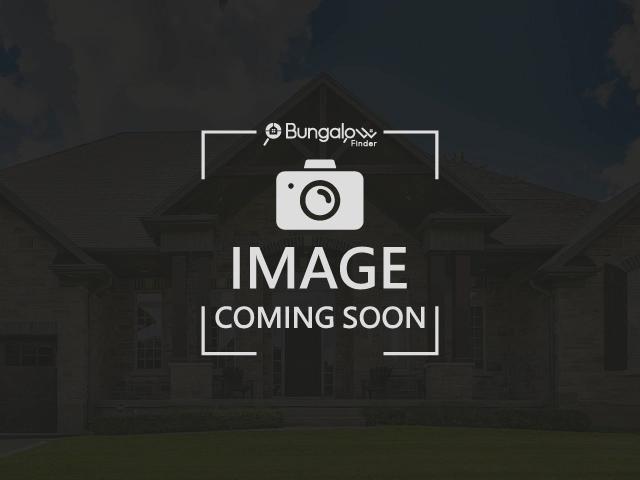Please Sign Up To View Property
26 Ashton Rd
Newmarket, Ontario, L3Y 5R4
MLS® Number : N8138000
4 + 1 Beds / 3 Baths / 8 Parking
Lot Front: 50.79 Feet / Lot Depth: 107.84 Feet
Description
This is a must-see freshly painted property. Located in a family-friendly neighborhood. All plumbing, electrical, hardwood floor/ceramic floor, ceilings, shingles, and roof structures installations including exterior bricks were replaced in 2018/2019. Quality Built 5-Level Family Home with lots of useable spaces in Desired Mature Area Showing Pride Of Ownership. Other Upgrades Includes Kitchen Cabinets, Counter Tops, Under Cabinet Lighting, Custom Shelving In the Family Room W/Gas F/P, Built-In stainless steel Dishwasher, Microwave, Stove, Fridge, Bathrooms, Deck & In-ground Sprinklers. Also Has Newer Windows, Air Conditioning & Furnace. The Location is excellent. A stones throw from YRT bus stop, GO Station, Mull, Banks, 404 Plaza.
Extras
Extras: Sale Includes Stainless Fridge, Stove, Washer, Dryer, Dishwasher, Microwave, All Electrical Fixtures. Some furniture available at extra cost
Property Type
Detached
Neighbourhood
Huron Heights-Leslie ValleyGarage Spaces
8
Property Taxes
$ 5,165.3
Area
York
Additional Details
Drive
Private
Building
Bedrooms
4 + 1
Bathrooms
3
Utilities
Water
Municipal
Sewer
Sewers
Features
Kitchen
1
Family Room
Y
Basement
Finished
Fireplace
Y
External Features
External Finish
Alum Siding
Property Features
Cooling And Heating
Cooling Type
Central Air
Heating Type
Forced Air
Bungalows Information
Days On Market
50 Days
Rooms
Metric
Imperial
| Room | Dimensions | Features |
|---|---|---|
| Family | 21.00 X 12.80 ft | Fireplace W/O To Deck Hardwood Floor |
| Foyer | 13.25 X 6.66 ft | Walk-Thru Closet Ceramic Floor |
| Kitchen | 12.96 X 12.30 ft | W/O To Deck Ceramic Back Splash Ceramic Floor |
| Living | 24.87 X 12.96 ft | Bay Window Combined W/Dining Hardwood Floor |
| Prim Bdrm | 19.19 X 11.81 ft | W/W Closet 3 Pc Bath Hardwood Floor |
| 2nd Br | 10.43 X 9.68 ft | Closet Hardwood Floor |
| 3rd Br | 12.96 X 10.43 ft | Closet Hardwood Floor |
| 4th Br | 10.43 X 8.53 ft | Closet Hardwood Floor |
| Den | 32.32 X 11.58 ft | Hardwood Floor |
| 5th Br | 16.24 X 15.42 ft | Hardwood Floor |
| Workshop | 12.47 X 7.87 ft |
