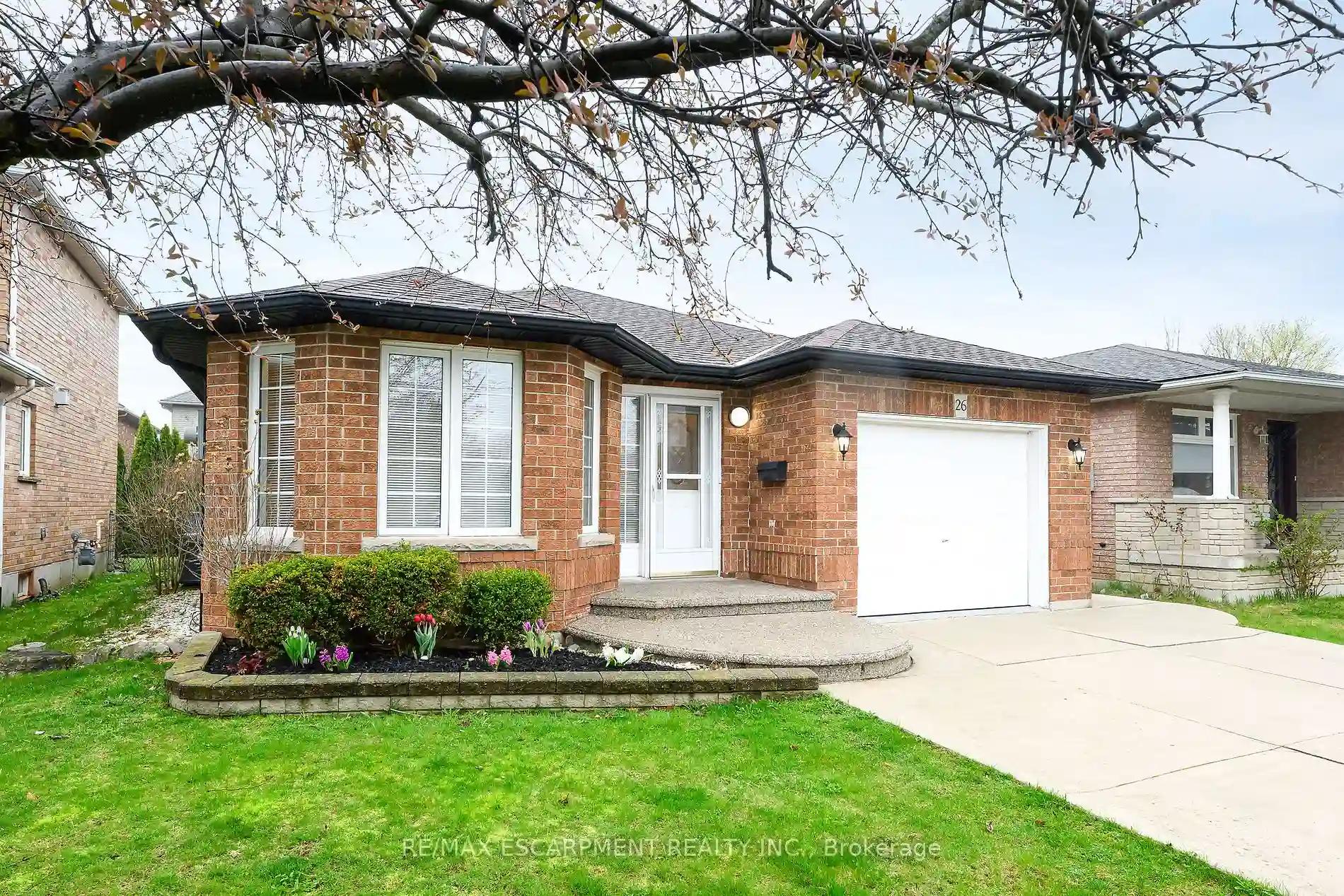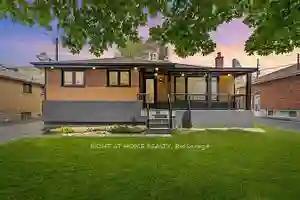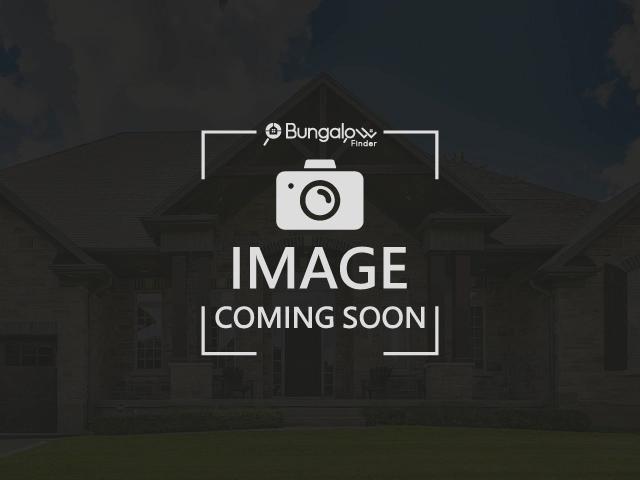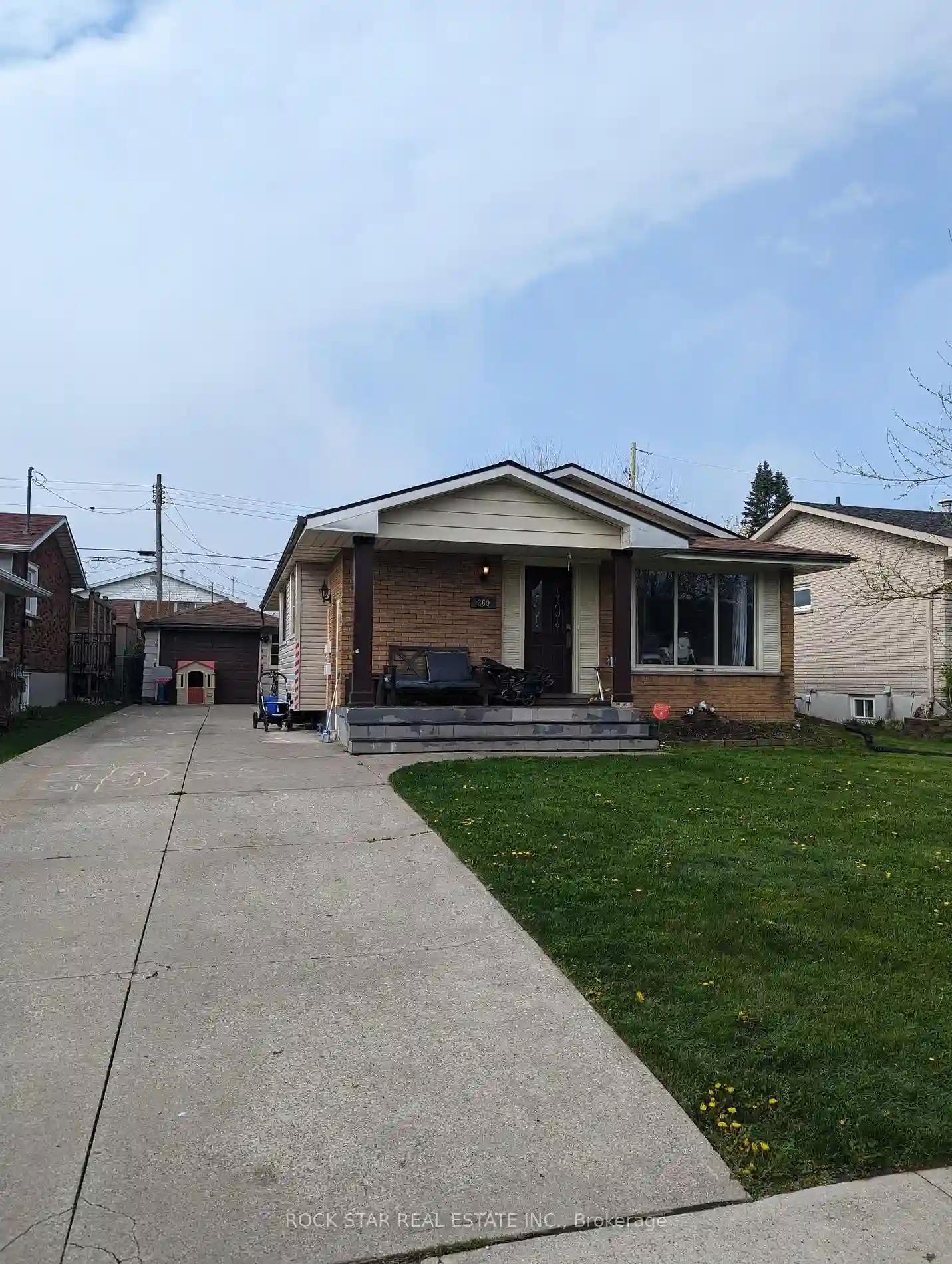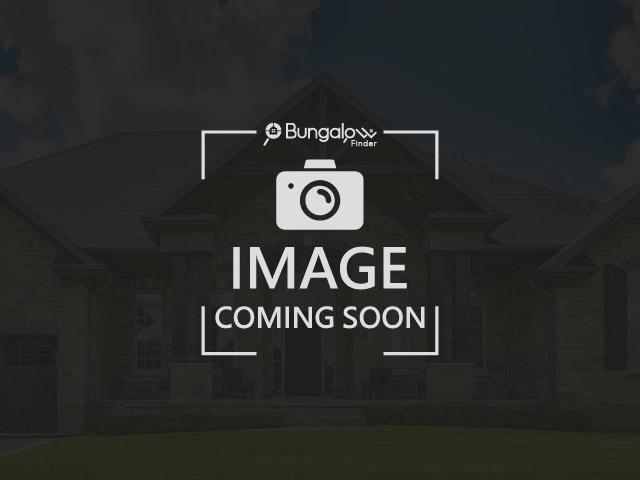Please Sign Up To View Property
$ 848,000
26 Spadara Dr
Hamilton, Ontario, L9B 2K1
MLS® Number : X8248974
2 + 1 Beds / 3 Baths / 3 Parking
Lot Front: 41 Feet / Lot Depth: 98.4 Feet
Description
Spacious 1400 square foot all brick bungalow in a prime west mountain location! This home features all brick exterior, double concrete driveway, garage with inside access, gleaming hardwood floors, main floor laundry, primary bedroom with ensuite bathroom, generous sized living room /dining room and eat in kitchen with access to deck and a fully finished basement level
Extras
--
Additional Details
Drive
Pvt Double
Building
Bedrooms
2 + 1
Bathrooms
3
Utilities
Water
Municipal
Sewer
Sewers
Features
Kitchen
1
Family Room
N
Basement
Finished
Fireplace
N
External Features
External Finish
Brick
Property Features
Cooling And Heating
Cooling Type
Central Air
Heating Type
Forced Air
Bungalows Information
Days On Market
14 Days
Rooms
Metric
Imperial
| Room | Dimensions | Features |
|---|---|---|
| Foyer | 0.00 X 0.00 ft | |
| Dining | 14.99 X 12.60 ft | |
| Living | 14.99 X 12.60 ft | |
| Kitchen | 17.98 X 10.99 ft | |
| Prim Bdrm | 17.98 X 10.99 ft | |
| Br | 10.60 X 10.99 ft | |
| Laundry | 0.00 X 0.00 ft | |
| Bathroom | 0.00 X 0.00 ft | 4 Pc Bath |
| Bathroom | 0.00 X 0.00 ft | 3 Pc Bath |
| Rec | 26.97 X 10.60 ft | |
| Family | 17.98 X 23.00 ft | |
| Br | 11.98 X 10.60 ft |
Ready to go See it?
Looking to Sell Your Bungalow?
Get Free Evaluation
