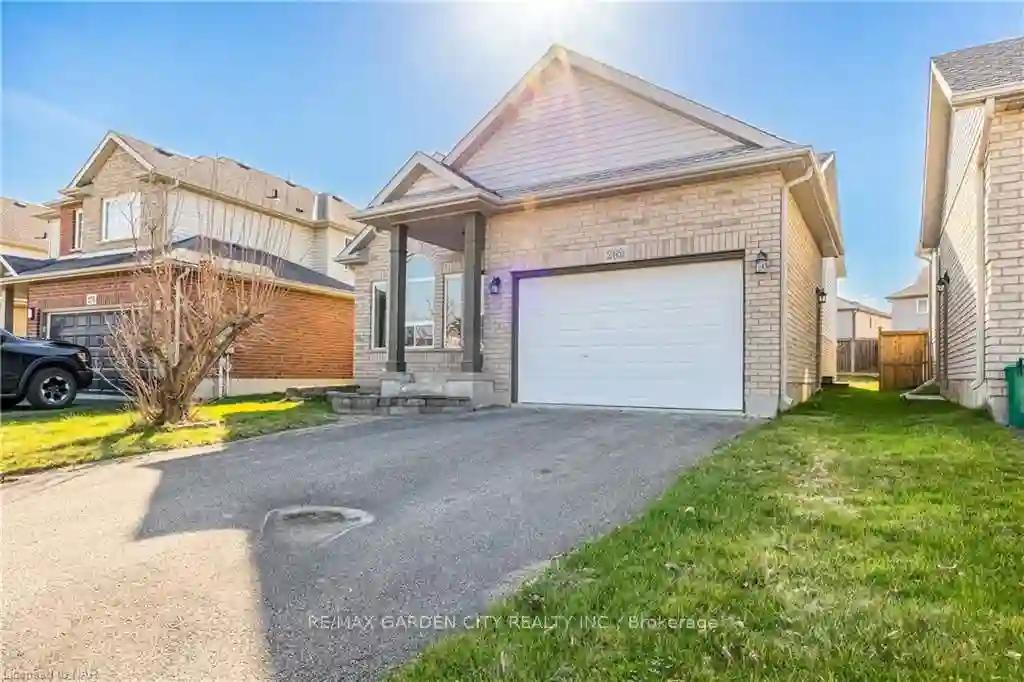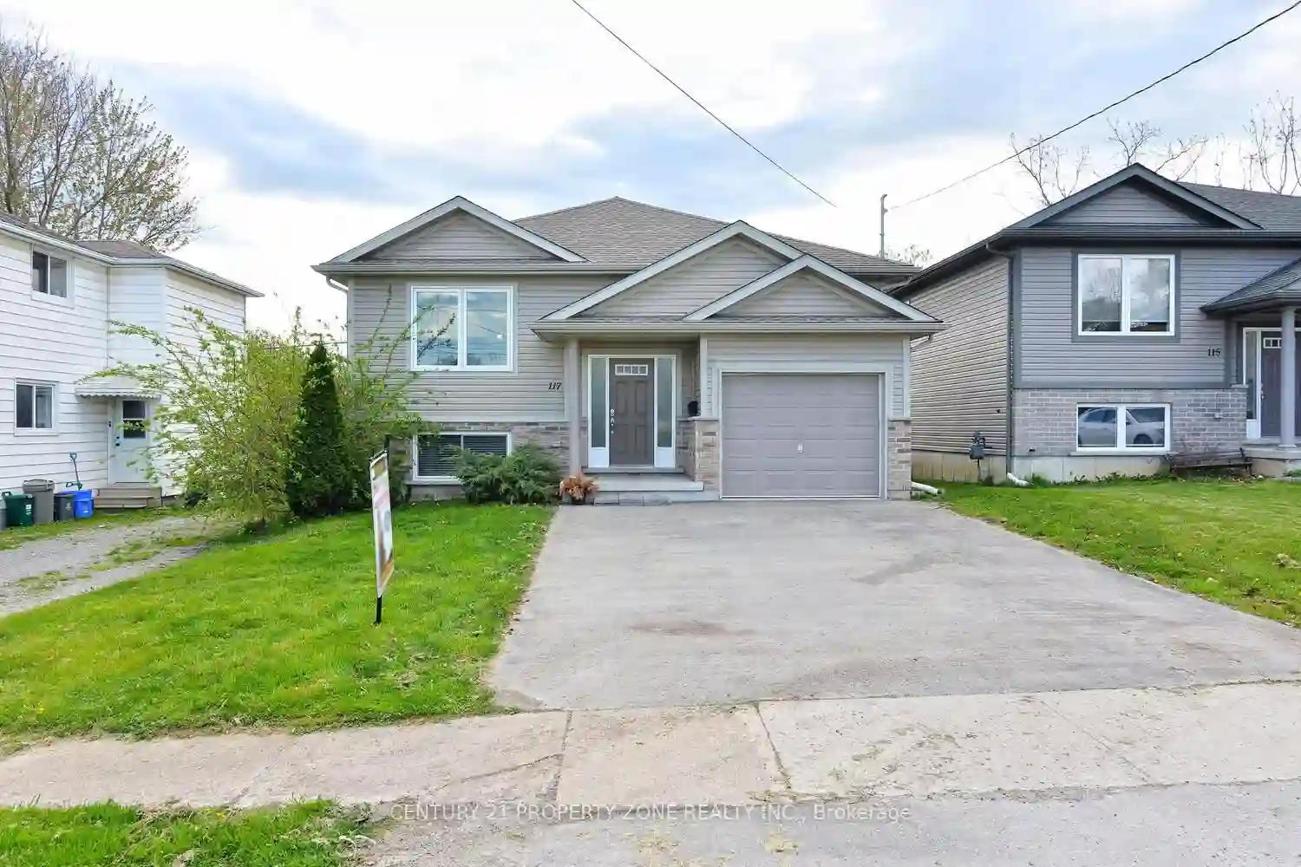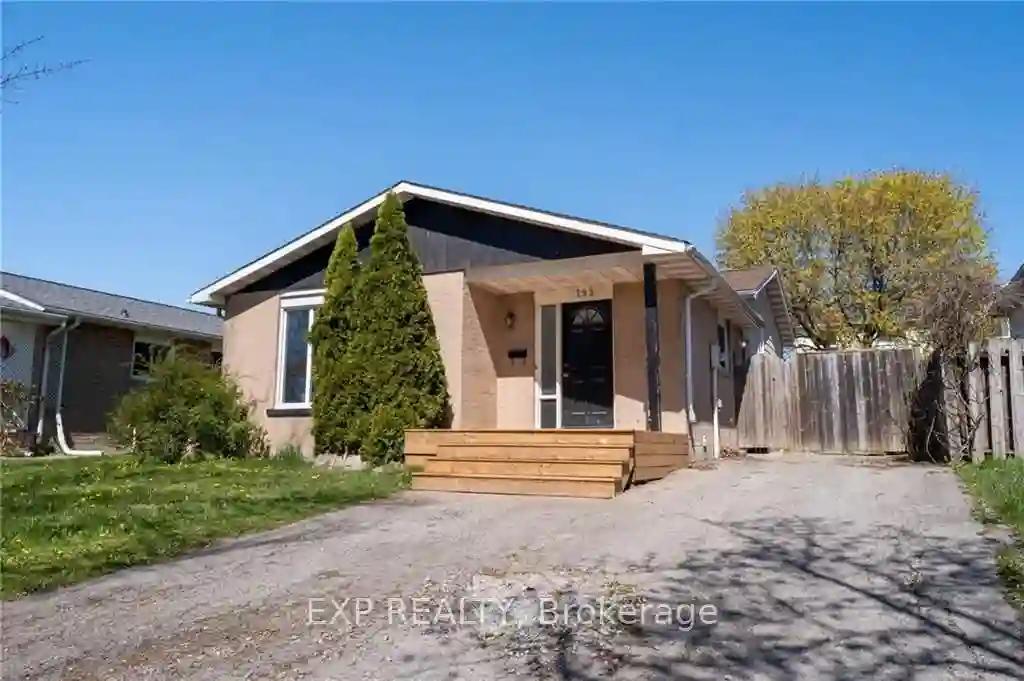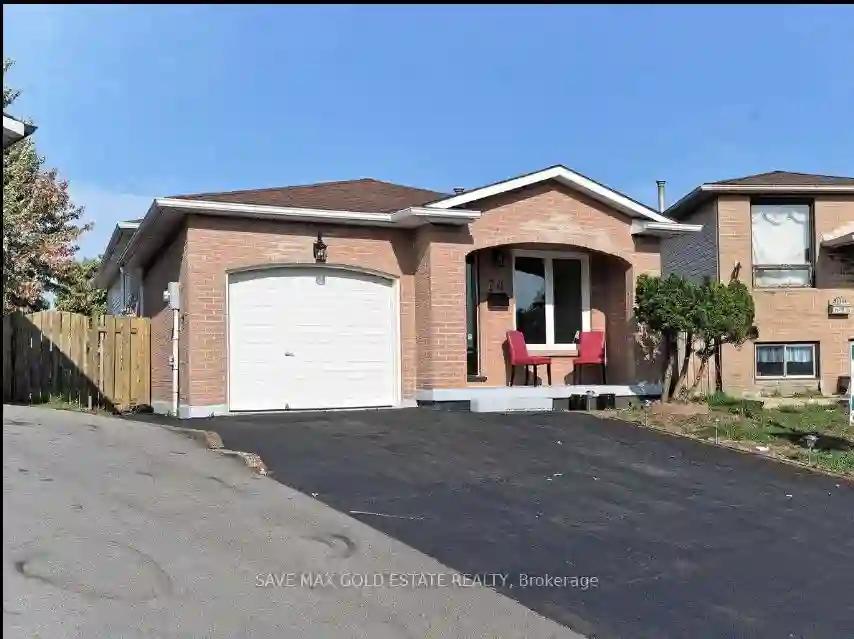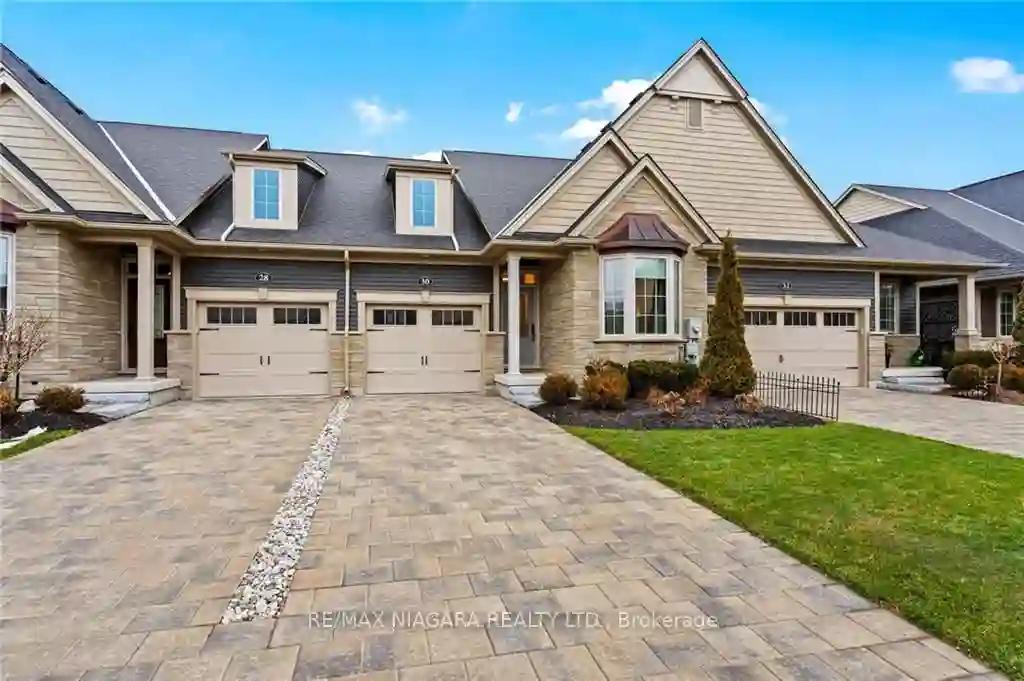Please Sign Up To View Property
269 Winterberry Blvd
Thorold, Ontario, L2V 5E5
MLS® Number : X8224188
3 Beds / 1 Baths / 3 Parking
Lot Front: 38.49 Feet / Lot Depth: 113.41 Feet
Description
WELCOME TO 269 WINTERBERRY BLVD. IN THE HEART OF CONFEDERATION HEIGHTS SOUTH.ORIGINAL OWNERS OF THIS 3 BEDROOM FAMILY HOME BACKSPLIT.OPEN CONCEPT MAIN FLOOR WITH DINING AREA OR EAT IN KITCHEN.UPPER LEVEL SPACIOUS BEDROOMS WITH AMPLE CLOSET SPACE, UPDATED CARPETING. 4 PCE BATH. LOWER COMPLETLY FINISHED TO OVERSIZED FAMILY ROOM & GAMES AREA (UPDATED CARPETING 2022)4TH LEVEL PARTIALLY FINISHED TO UTILITY ROOM, & LAUNDRY AREA ,PRESENTLY A WEIGHT ROOM OR POSSIBLE STUDY OR OFFICE SPACE. RI FOR 3 PCE BATH.FENCED YARD, PAVED DRIVE,ATTACHED GARAGE .HOT WATER ON DEMAND SYSTEM (OWNED)(2022)ALL UPDATED WINDOWS EXEPT SMALL ONE IN KITCHEN. MOSTLY UPDATED CARPETING THROUGHOUT.ORIGINAL OWNER WHO HAD BUILT FOR THEM.EXPANDED THE ORIGINAL FOOR PRINT BY APPROX 2 FEET SO ITS A LARGER SPACE THAN SOME. CLOSE TO ALL AMENITIES,MINUTES FROM BROCK, PARKS ,SCHOOLS . ALL APPLIANCES INCLUDE (AS IS)
Extras
CENTRAL VACUUM IS "ROUGHED IN" ON DEMAND WATER HEATER, WATER METER
Property Type
Detached
Neighbourhood
--
Garage Spaces
3
Property Taxes
$ 4,652.12
Area
Niagara
Additional Details
Drive
Front Yard
Building
Bedrooms
3
Bathrooms
1
Utilities
Water
Municipal
Sewer
Sewers
Features
Kitchen
1
Family Room
Y
Basement
Part Bsmt
Fireplace
N
External Features
External Finish
Brick
Property Features
Cooling And Heating
Cooling Type
Central Air
Heating Type
Forced Air
Bungalows Information
Days On Market
27 Days
Rooms
Metric
Imperial
| Room | Dimensions | Features |
|---|---|---|
| Living | 23.43 X 12.17 ft | |
| Kitchen | 14.24 X 10.66 ft | Combined W/Dining |
| Prim Bdrm | 13.85 X 12.60 ft | |
| 2nd Br | 12.50 X 8.99 ft | |
| 3rd Br | 16.40 X 8.99 ft | |
| Family | 29.43 X 20.01 ft | |
| Utility | 22.41 X 11.84 ft | |
| Other | 13.42 X 10.93 ft |
