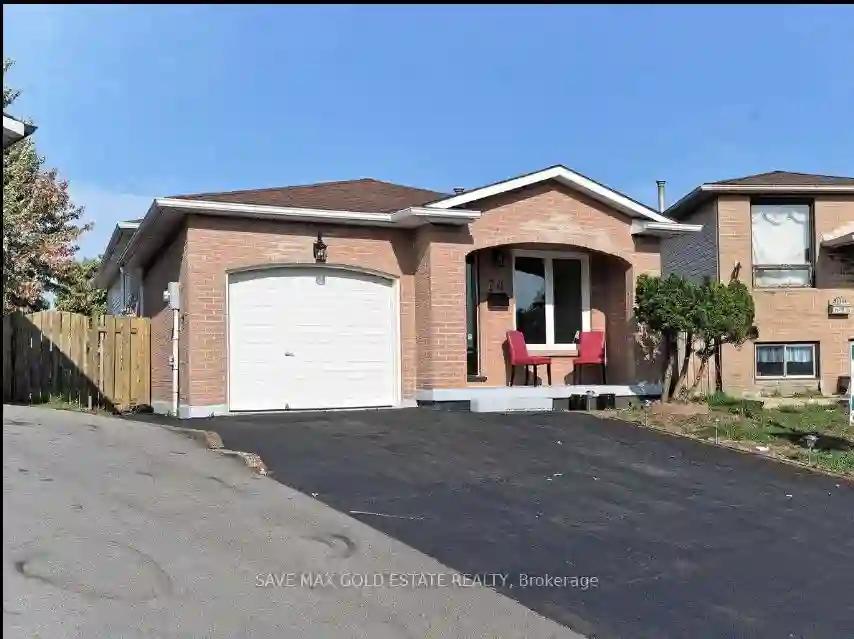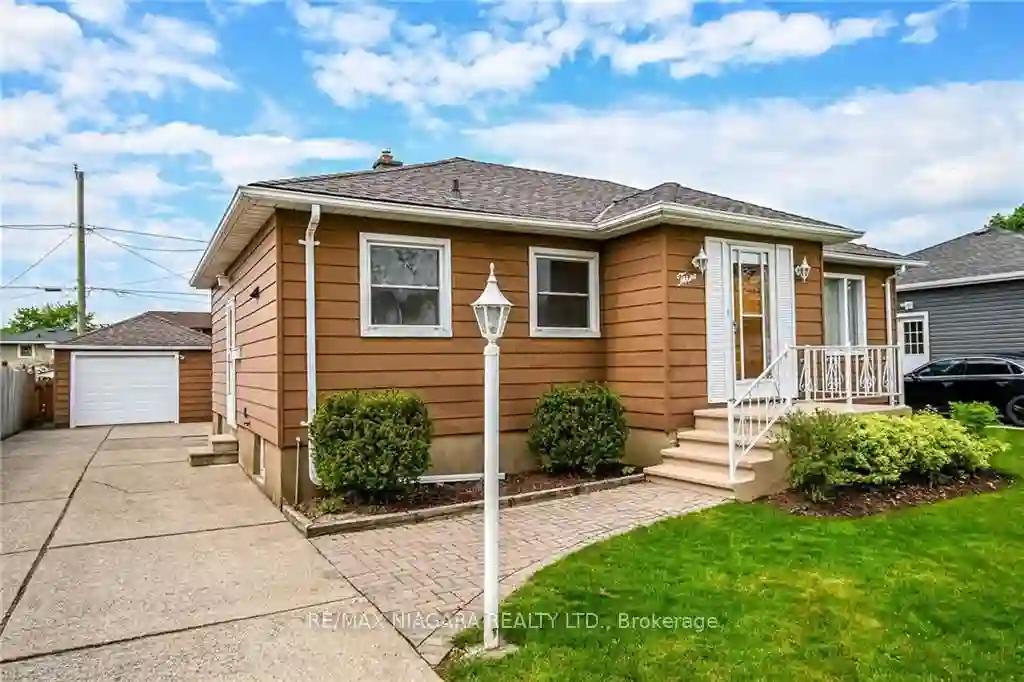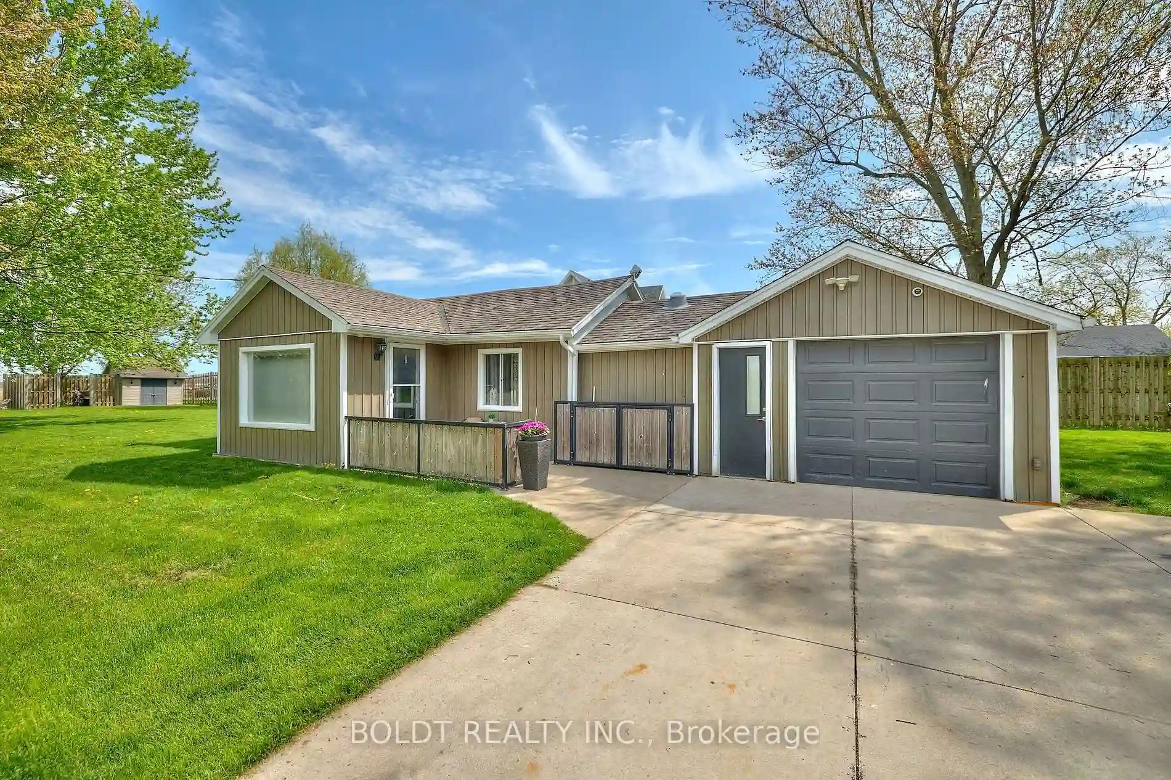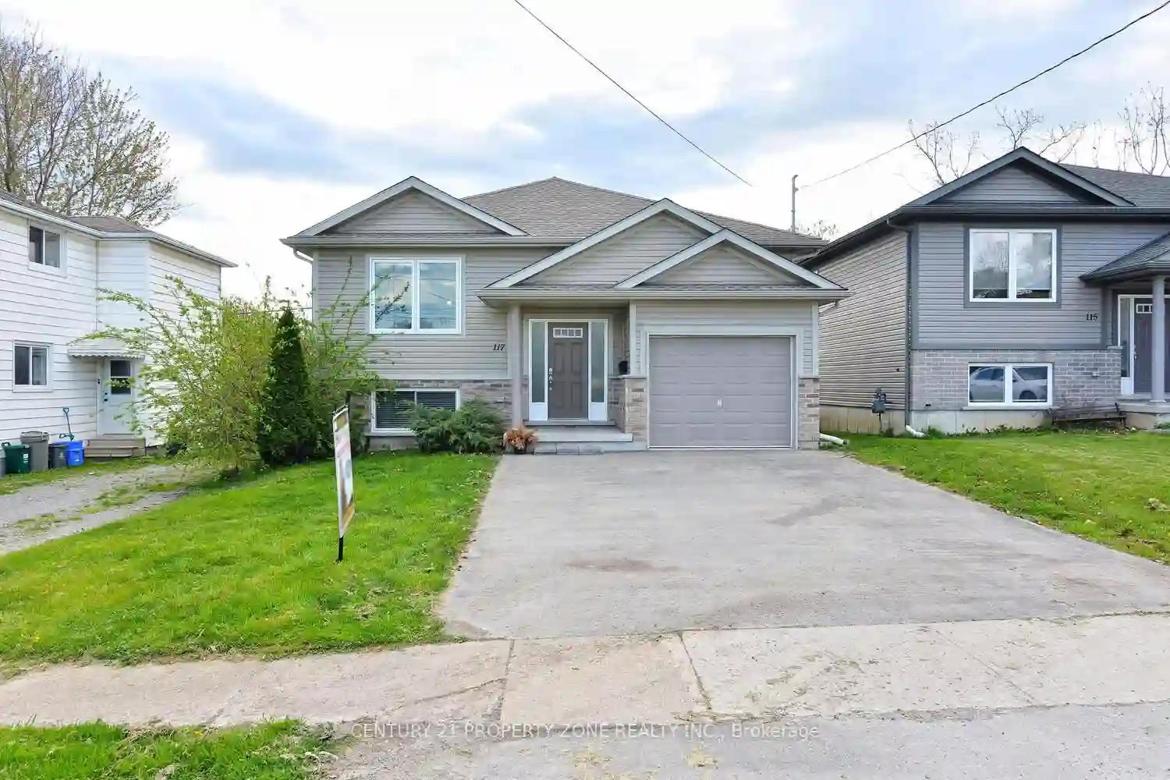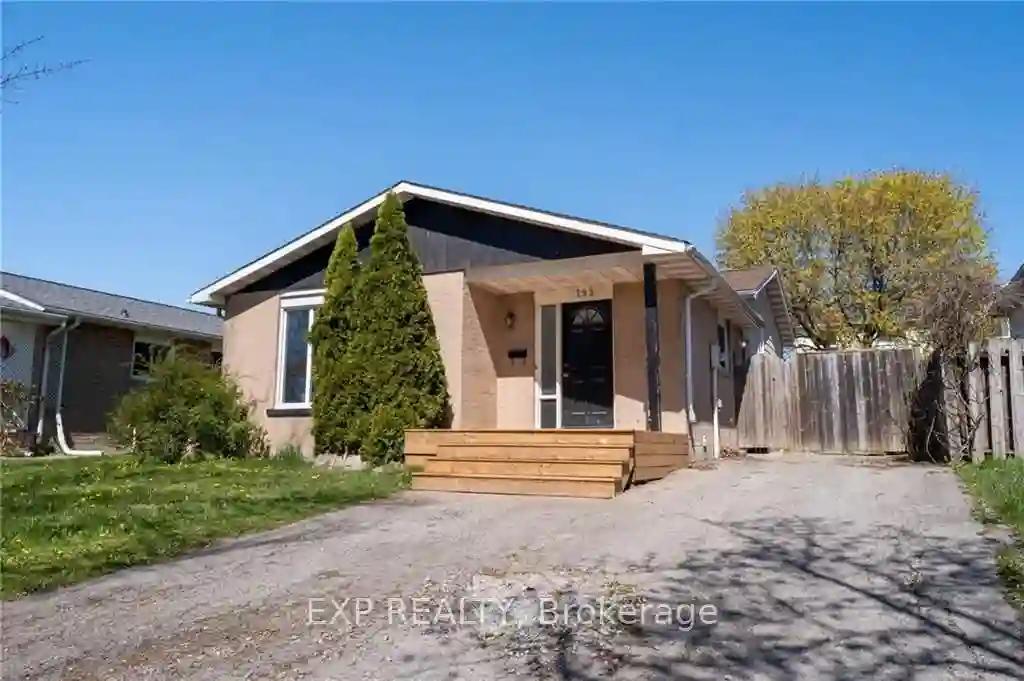Please Sign Up To View Property
70 Lampman Cres
Thorold, Ontario, L2V 4K7
MLS® Number : X8290310
3 + 3 Beds / 2 Baths / 5 Parking
Lot Front: 25.72 Feet / Lot Depth: 147.1 Feet
Description
Great Location On Large Pie Lot, Stainless Steel Appliances on Main Level Kitchen With Built In Dishwasher, Separate Side Entrance For Lower Level, 3 Bedroom Basement Apartment With Residential Rental License from City of Thorold. Access To Garage From House. One of the Biggest Lot on the Street. Walking Distance From Bus Stop , Convenience Store And Gas Station . 10 minutes to Niagara College, 5 Minutes to Brock University. Next to Hwy 406 exit for easy access. Complete basement newly renovated. Main Level Tenanted with AAA tenants willing to stay. New roof 2020. Basement was rented just got vacated for renovations. Great Income Potential!
Extras
Carpet Free
Property Type
Detached
Neighbourhood
--
Garage Spaces
5
Property Taxes
$ 3,777.6
Area
Niagara
Additional Details
Drive
Private
Building
Bedrooms
3 + 3
Bathrooms
2
Utilities
Water
Municipal
Sewer
Sewers
Features
Kitchen
1 + 1
Family Room
N
Basement
Finished
Fireplace
N
External Features
External Finish
Brick
Property Features
Cooling And Heating
Cooling Type
Central Air
Heating Type
Forced Air
Bungalows Information
Days On Market
8 Days
Rooms
Metric
Imperial
| Room | Dimensions | Features |
|---|---|---|
| Br | 13.78 X 12.47 ft | Laminate |
| Br | 13.78 X 10.50 ft | Laminate |
| Br | 18.04 X 6.89 ft | Laminate |
| Kitchen | 11.81 X 10.50 ft | Stainless Steel Appl |
| Laundry | 8.86 X 5.91 ft | Laminate |
| Living | 12.47 X 11.48 ft | Laminate |
| Exercise | 12.14 X 6.23 ft | Laminate |
| Living | 11.81 X 8.53 ft | Laminate |
| Br | 10.50 X 10.17 ft | Laminate |
| Br | 10.50 X 8.53 ft | Laminate |
| Br | 10.50 X 8.53 ft | Laminate |
| Kitchen | 11.81 X 11.48 ft | Laminate |
